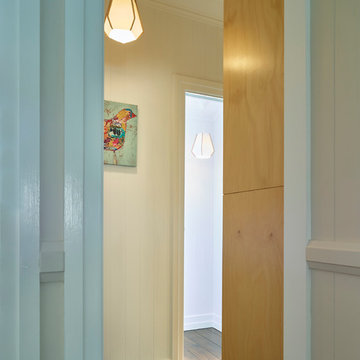Бирюзовый коридор – фото дизайна интерьера со средним бюджетом
Сортировать:
Бюджет
Сортировать:Популярное за сегодня
101 - 119 из 119 фото
1 из 3
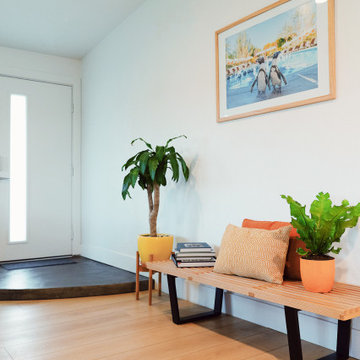
A classic select grade natural oak flooring. Timeless and versatile.
Пример оригинального дизайна: коридор среднего размера в стиле фьюжн с белыми стенами, полом из винила и бежевым полом
Пример оригинального дизайна: коридор среднего размера в стиле фьюжн с белыми стенами, полом из винила и бежевым полом
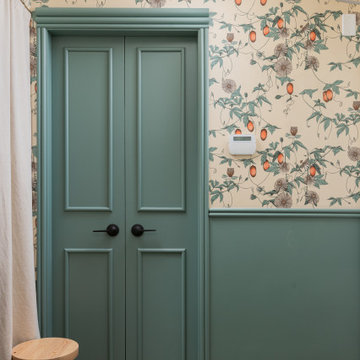
The smallest spaces often have the most impact. In the bathroom, a classy floral wallpaper applied as a wall and ceiling treatment, along with timeless subway tiles on the walls and hexagon tiles on the floor, create balance and visually appealing space.
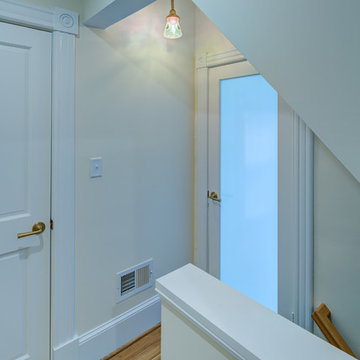
На фото: маленький коридор в стиле неоклассика (современная классика) с белыми стенами и светлым паркетным полом для на участке и в саду
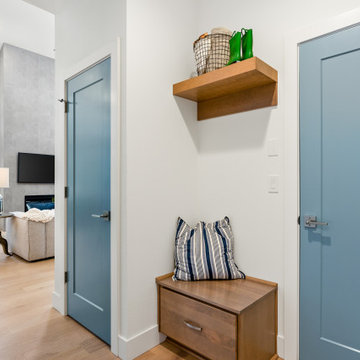
view down hall towards the master bedroom. interior doors are painted in Sherwin Williams Meditative SW 6227. Drop zone at entrance from garage in medium stained wood
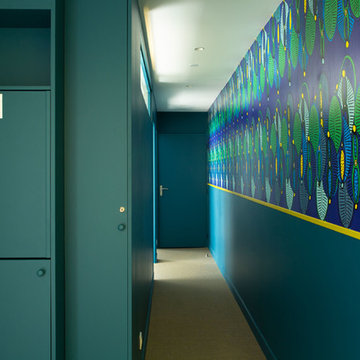
in nihilo
Пример оригинального дизайна: коридор среднего размера в современном стиле с желтыми стенами, полом из линолеума и бежевым полом
Пример оригинального дизайна: коридор среднего размера в современном стиле с желтыми стенами, полом из линолеума и бежевым полом
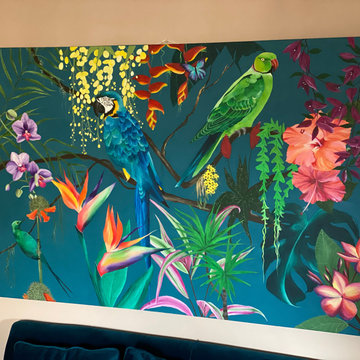
This is a bespoke painting for a client who originates from Mauritius. She had admired my tropical themed paintings, so was happy to let me loose on this large scale canvas. Filled with the flora, fauna and birds of Mauritius. It is painted in layers of acrylic, over a flat matt emulsion teal background. The canvas is 1.5m x 1m with a box edge.
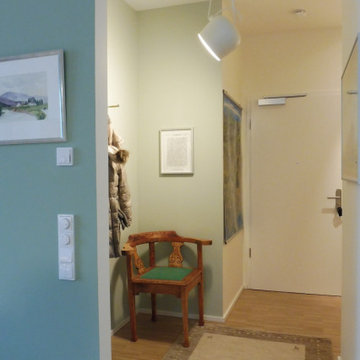
Die Garderobe bietet Platz für die aktuellen Jacken, Mäntel, und Taschen. Der Stuhl lädt dazu ein Schuhe bequem anzuziehen oder die Einkaufstaschen mal schnell abzustellen.
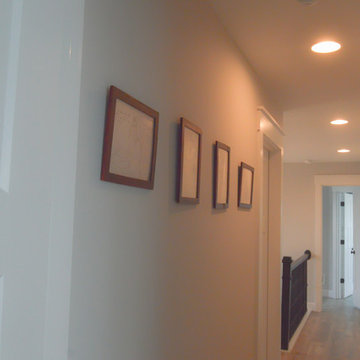
На фото: коридор среднего размера с серыми стенами, полом из винила и серым полом с
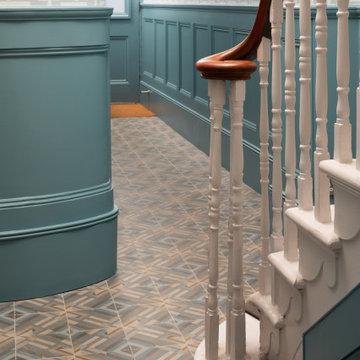
На фото: коридор среднего размера в классическом стиле с синими стенами, разноцветным полом и полом из керамической плитки с
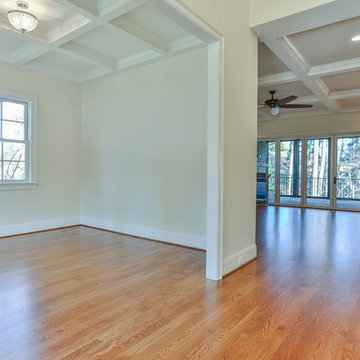
Стильный дизайн: коридор среднего размера в классическом стиле с бежевыми стенами и паркетным полом среднего тона - последний тренд
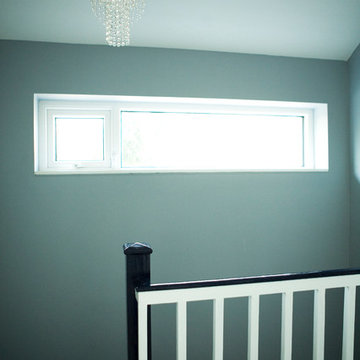
Denis O'Farrell
Свежая идея для дизайна: коридор среднего размера в классическом стиле с синими стенами и деревянным полом - отличное фото интерьера
Свежая идея для дизайна: коридор среднего размера в классическом стиле с синими стенами и деревянным полом - отличное фото интерьера
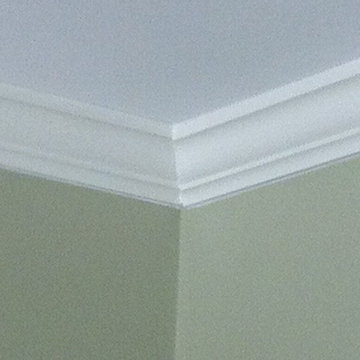
Installation of crown in upper foyer and hallway
Идея дизайна: коридор среднего размера в классическом стиле
Идея дизайна: коридор среднего размера в классическом стиле
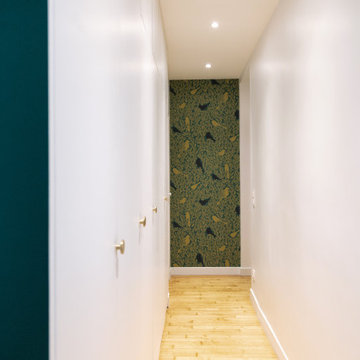
Il s'agit d'une rénovation partielle où nous avons redonné forme aux sols, à la salle de bain, la cuisine. Nous avons joué avec les hauteurs, les couleurs et les imprimés pour rendre chaleureux cet intérieur.
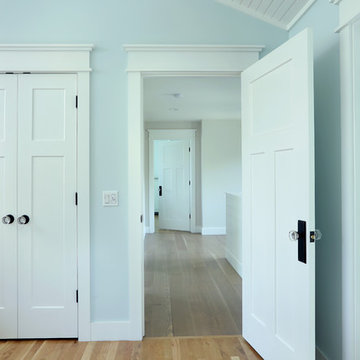
Builder: Boone Construction
Photographer: M-Buck Studio
This lakefront farmhouse skillfully fits four bedrooms and three and a half bathrooms in this carefully planned open plan. The symmetrical front façade sets the tone by contrasting the earthy textures of shake and stone with a collection of crisp white trim that run throughout the home. Wrapping around the rear of this cottage is an expansive covered porch designed for entertaining and enjoying shaded Summer breezes. A pair of sliding doors allow the interior entertaining spaces to open up on the covered porch for a seamless indoor to outdoor transition.
The openness of this compact plan still manages to provide plenty of storage in the form of a separate butlers pantry off from the kitchen, and a lakeside mudroom. The living room is centrally located and connects the master quite to the home’s common spaces. The master suite is given spectacular vistas on three sides with direct access to the rear patio and features two separate closets and a private spa style bath to create a luxurious master suite. Upstairs, you will find three additional bedrooms, one of which a private bath. The other two bedrooms share a bath that thoughtfully provides privacy between the shower and vanity.
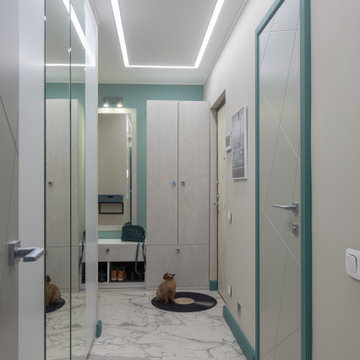
Источник вдохновения для домашнего уюта: узкий коридор среднего размера в современном стиле с бежевыми стенами, полом из керамической плитки, серым полом, многоуровневым потолком и обоями на стенах
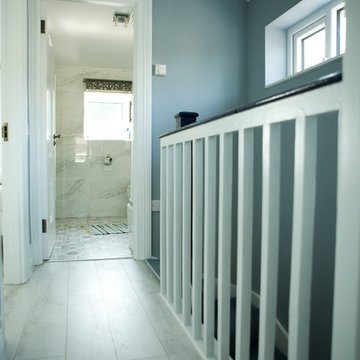
Denis O'Farrell
Источник вдохновения для домашнего уюта: коридор среднего размера в классическом стиле с синими стенами и деревянным полом
Источник вдохновения для домашнего уюта: коридор среднего размера в классическом стиле с синими стенами и деревянным полом
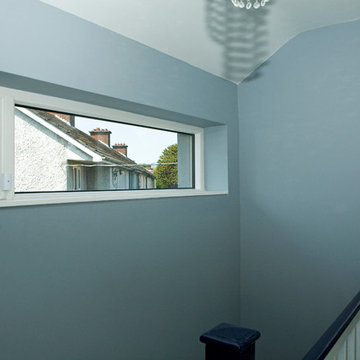
Denis O'Farrell
На фото: коридор среднего размера в классическом стиле с синими стенами и деревянным полом
На фото: коридор среднего размера в классическом стиле с синими стенами и деревянным полом
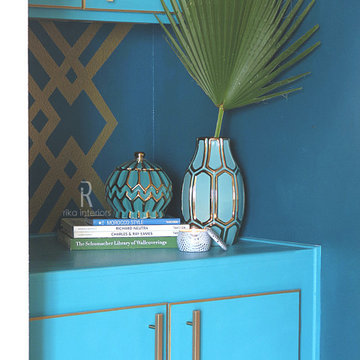
Upgrading an existing cabinet with art deco/modern style.
Идея дизайна: маленький коридор в стиле фьюжн с зелеными стенами для на участке и в саду
Идея дизайна: маленький коридор в стиле фьюжн с зелеными стенами для на участке и в саду
Бирюзовый коридор – фото дизайна интерьера со средним бюджетом
6
