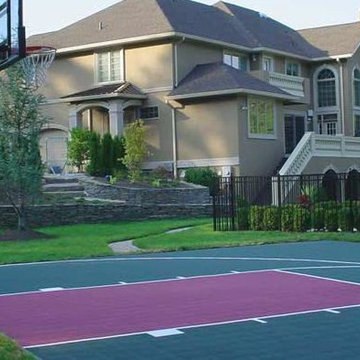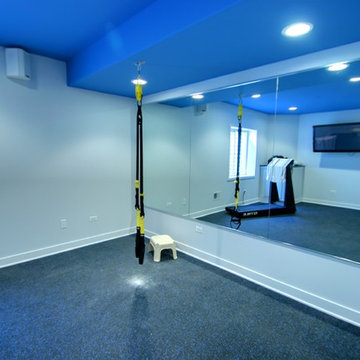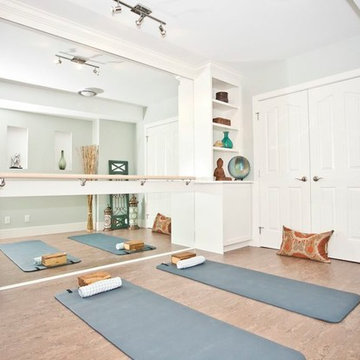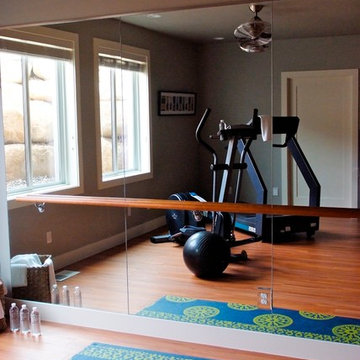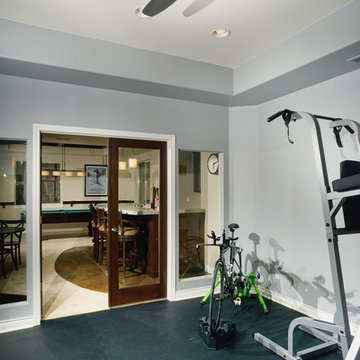Бирюзовый, древесного цвета домашний тренажерный зал – фото дизайна интерьера
Сортировать:
Бюджет
Сортировать:Популярное за сегодня
121 - 140 из 888 фото
1 из 3
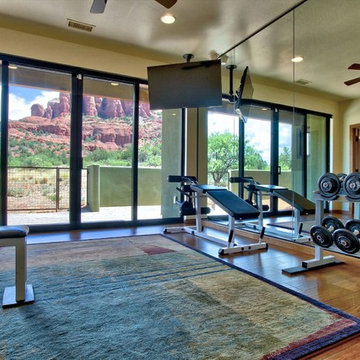
Home gym with beautiful views of Sedona, AZ
На фото: домашний тренажерный зал среднего размера в стиле фьюжн с тренажерами, бежевыми стенами и паркетным полом среднего тона с
На фото: домашний тренажерный зал среднего размера в стиле фьюжн с тренажерами, бежевыми стенами и паркетным полом среднего тона с
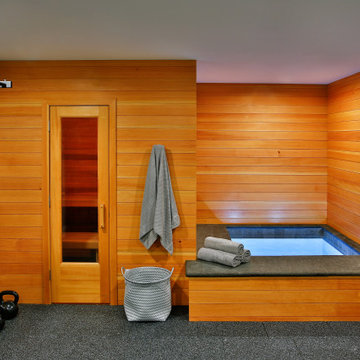
На фото: большой универсальный домашний тренажерный зал в классическом стиле с серыми стенами и черным полом
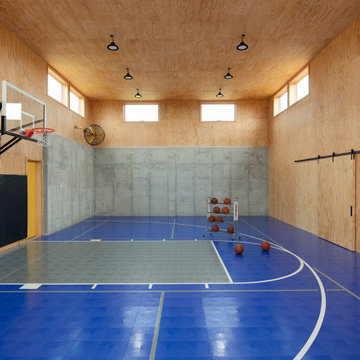
Spacecrafting Photography
Свежая идея для дизайна: домашний тренажерный зал в стиле рустика - отличное фото интерьера
Свежая идея для дизайна: домашний тренажерный зал в стиле рустика - отличное фото интерьера
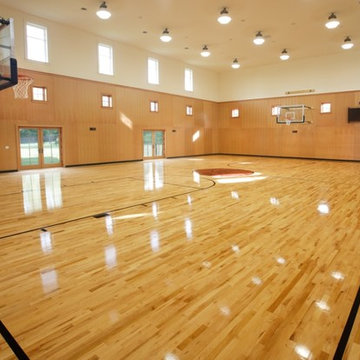
This beautifully custom designed, 25,000 square foot home is one of a kind and built by Bonacio Construction. Included are rich cherry built-ins along with coffered ceilings and wrapped beams, custom hardwood floors, marble flooring and custom concrete countertops. This project included a bowling alley, sauna, exercise room, gymnasium as well as both indoor & outdoor pools.

Chuck Choi Architectural Photography
Пример оригинального дизайна: огромный спортзал в современном стиле с бежевыми стенами и светлым паркетным полом
Пример оригинального дизайна: огромный спортзал в современном стиле с бежевыми стенами и светлым паркетным полом

Builder: John Kraemer & Sons | Architect: Murphy & Co . Design | Interiors: Twist Interior Design | Landscaping: TOPO | Photographer: Corey Gaffer
На фото: большой спортзал в современном стиле с серыми стенами и бежевым полом
На фото: большой спортзал в современном стиле с серыми стенами и бежевым полом

Источник вдохновения для домашнего уюта: большой спортзал в классическом стиле с разноцветными стенами
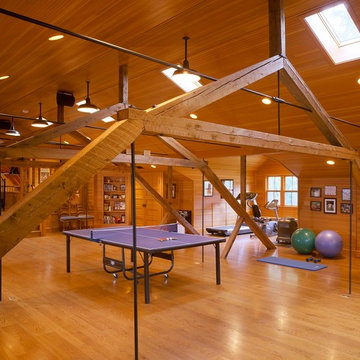
Dewing Schmid Kearns
Источник вдохновения для домашнего уюта: огромный универсальный домашний тренажерный зал в стиле кантри с паркетным полом среднего тона и коричневыми стенами
Источник вдохновения для домашнего уюта: огромный универсальный домашний тренажерный зал в стиле кантри с паркетным полом среднего тона и коричневыми стенами
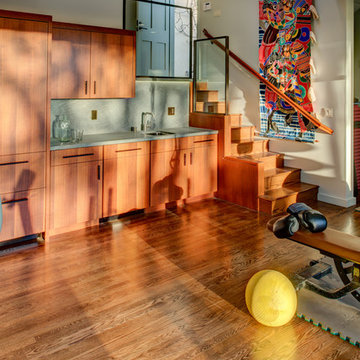
Treve Johnson
На фото: универсальный домашний тренажерный зал среднего размера в современном стиле с белыми стенами с
На фото: универсальный домашний тренажерный зал среднего размера в современном стиле с белыми стенами с
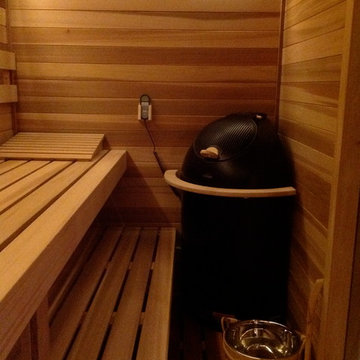
Sauna is 10 feet wide x 5 feet deep, see other photos.
Свежая идея для дизайна: домашний тренажерный зал в современном стиле - отличное фото интерьера
Свежая идея для дизайна: домашний тренажерный зал в современном стиле - отличное фото интерьера
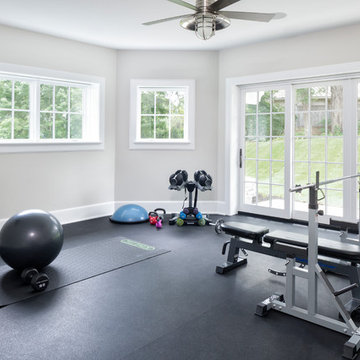
LANDMARK PHOTOGRAPHY
На фото: домашний тренажерный зал в морском стиле с серыми стенами и черным полом
На фото: домашний тренажерный зал в морском стиле с серыми стенами и черным полом
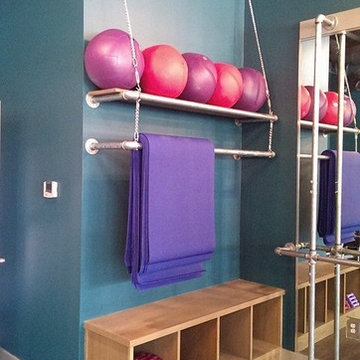
Sarah Simpson
Источник вдохновения для домашнего уюта: домашний тренажерный зал в современном стиле
Источник вдохновения для домашнего уюта: домашний тренажерный зал в современном стиле
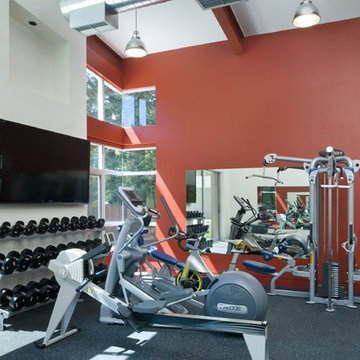
Sharon Risedorph
Стильный дизайн: универсальный домашний тренажерный зал в современном стиле с красными стенами и серым полом - последний тренд
Стильный дизайн: универсальный домашний тренажерный зал в современном стиле с красными стенами и серым полом - последний тренд

Идея дизайна: домашний тренажерный зал в стиле неоклассика (современная классика) с синими стенами, паркетным полом среднего тона, коричневым полом и потолком с обоями

Our Carmel design-build studio was tasked with organizing our client’s basement and main floor to improve functionality and create spaces for entertaining.
In the basement, the goal was to include a simple dry bar, theater area, mingling or lounge area, playroom, and gym space with the vibe of a swanky lounge with a moody color scheme. In the large theater area, a U-shaped sectional with a sofa table and bar stools with a deep blue, gold, white, and wood theme create a sophisticated appeal. The addition of a perpendicular wall for the new bar created a nook for a long banquette. With a couple of elegant cocktail tables and chairs, it demarcates the lounge area. Sliding metal doors, chunky picture ledges, architectural accent walls, and artsy wall sconces add a pop of fun.
On the main floor, a unique feature fireplace creates architectural interest. The traditional painted surround was removed, and dark large format tile was added to the entire chase, as well as rustic iron brackets and wood mantel. The moldings behind the TV console create a dramatic dimensional feature, and a built-in bench along the back window adds extra seating and offers storage space to tuck away the toys. In the office, a beautiful feature wall was installed to balance the built-ins on the other side. The powder room also received a fun facelift, giving it character and glitz.
---
Project completed by Wendy Langston's Everything Home interior design firm, which serves Carmel, Zionsville, Fishers, Westfield, Noblesville, and Indianapolis.
For more about Everything Home, see here: https://everythinghomedesigns.com/
To learn more about this project, see here:
https://everythinghomedesigns.com/portfolio/carmel-indiana-posh-home-remodel
Бирюзовый, древесного цвета домашний тренажерный зал – фото дизайна интерьера
7
