Бирюзовый домашний бар – фото дизайна интерьера с высоким бюджетом
Сортировать:
Бюджет
Сортировать:Популярное за сегодня
81 - 97 из 97 фото
1 из 3
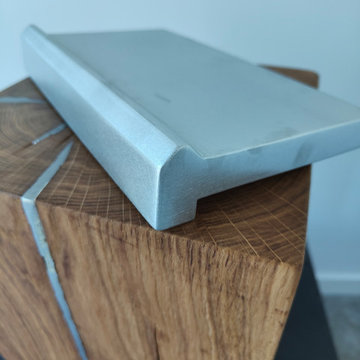
détail goutte d'eau
épaisseur plateau 21 mm
Façade 40mm
à partir de 850€/m² ht
possibilité de cuve par en dessous, pente égouttoir
sur mesure, personnalisable
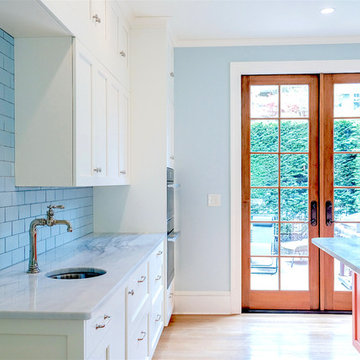
An updated classic Shaker kitchen remodel with modern flourishes, including stone countertops, telescoping range hood, double convection ovens, flush-mount electric stove top, ceiling height cabinets, new oak flooring, recessed lighting, and new French door entry.
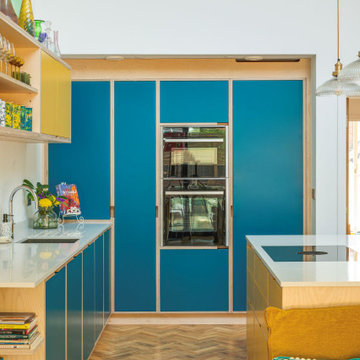
A vibrant and playful L-shaped blue plywood Kitchen with bespoke integrated handles makes this contemporary kitchen a unique space.
Within the central kitchen island sits a Bora hob, making it easier to socialise (or catch up on your favourite TV program) when cooking.
The kitchen’s design is continued with a custom kitchen table bench and cork TV unit.
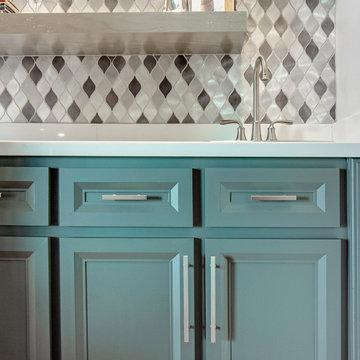
Стильный дизайн: маленький прямой домашний бар в стиле ретро с мойкой, накладной мойкой, фасадами в стиле шейкер, синими фасадами, столешницей из кварцита, серым фартуком, фартуком из плитки мозаики, паркетным полом среднего тона, черным полом и белой столешницей для на участке и в саду - последний тренд
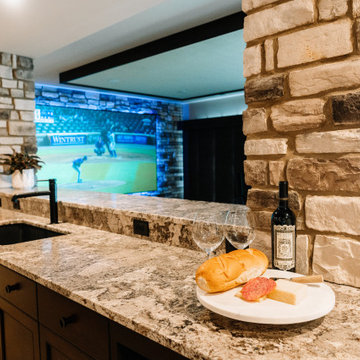
Our clients sought a welcoming remodel for their new home, balancing family and friends, even their cat companions. Durable materials and a neutral design palette ensure comfort, creating a perfect space for everyday living and entertaining.
An inviting entertainment area featuring a spacious home bar with ample seating, illuminated by elegant pendant lights, creates a perfect setting for hosting guests, ensuring a fun and sophisticated atmosphere.
---
Project by Wiles Design Group. Their Cedar Rapids-based design studio serves the entire Midwest, including Iowa City, Dubuque, Davenport, and Waterloo, as well as North Missouri and St. Louis.
For more about Wiles Design Group, see here: https://wilesdesigngroup.com/
To learn more about this project, see here: https://wilesdesigngroup.com/anamosa-iowa-family-home-remodel
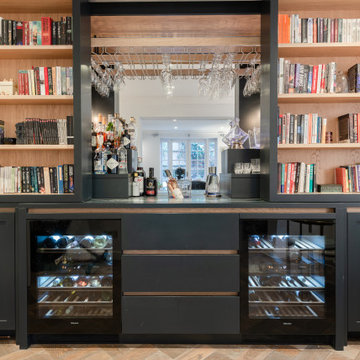
The drinks cabinet is for us one of the highlights of this property.
The owners are book lovers and didn’t want their spirits on permanent display. So we hid them behind 2 sliding bookshelves. The wine fridges were kept visible since they add lighting and atmosphere.
Shaker style spray lacquered door handle. Solid Oak interior, with visible Oak recessed finger bar. The wine coolers are Miele.
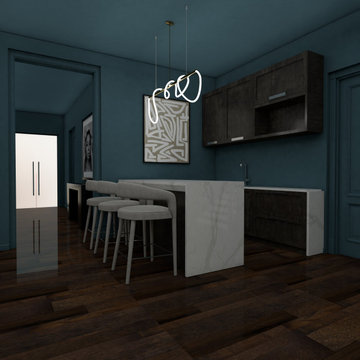
Стильный дизайн: маленький параллельный домашний бар в современном стиле с барной стойкой, врезной мойкой, фасадами в стиле шейкер, темными деревянными фасадами, столешницей из акрилового камня, темным паркетным полом, коричневым полом и белой столешницей для на участке и в саду - последний тренд
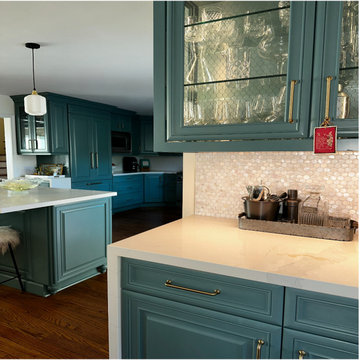
The wine storage closet was removed to make room for a petite bar/storage area. Mother of Pearl penny tile creates a dramatic backsplash that compliments the recycled chicken glass taken from an old building in New York city.
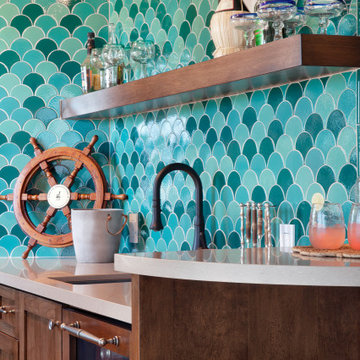
Wet Bar
Идея дизайна: маленький угловой домашний бар в средиземноморском стиле с мойкой, врезной мойкой, фасадами в стиле шейкер, фасадами цвета дерева среднего тона, столешницей из кварцевого агломерата, разноцветным фартуком, фартуком из керамической плитки, паркетным полом среднего тона, коричневым полом и коричневой столешницей для на участке и в саду
Идея дизайна: маленький угловой домашний бар в средиземноморском стиле с мойкой, врезной мойкой, фасадами в стиле шейкер, фасадами цвета дерева среднего тона, столешницей из кварцевого агломерата, разноцветным фартуком, фартуком из керамической плитки, паркетным полом среднего тона, коричневым полом и коричневой столешницей для на участке и в саду
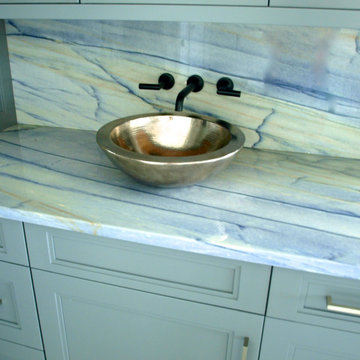
Azul Imperial Quartzite, absolutely stunning. Photo's can't do it justice.
На фото: маленький угловой домашний бар в стиле неоклассика (современная классика) с мойкой, стеклянными фасадами, серыми фасадами, гранитной столешницей, разноцветным фартуком, фартуком из каменной плиты, светлым паркетным полом, серым полом и фиолетовой столешницей для на участке и в саду с
На фото: маленький угловой домашний бар в стиле неоклассика (современная классика) с мойкой, стеклянными фасадами, серыми фасадами, гранитной столешницей, разноцветным фартуком, фартуком из каменной плиты, светлым паркетным полом, серым полом и фиолетовой столешницей для на участке и в саду с
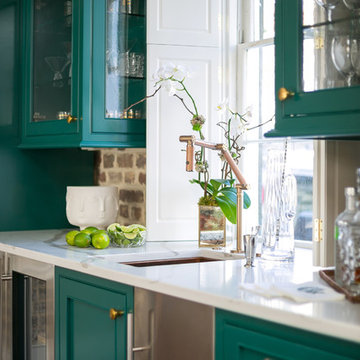
The bar area has custom cabinets with glass doors on the front and sides, perfect for displaying glassware. The sink is copper and the unique faucet is by Kohler. Under the counter are both a beverage refrigerator and an ice maker. Original brick was retained and restored in this historic home circa 1794 located on Charleston's Peninsula South of Broad. Custom cabinetry in a bold finish features fixture finishes in a mix of metals including brass, stainless steel, copper and gold. Photo by Patrick Brickman
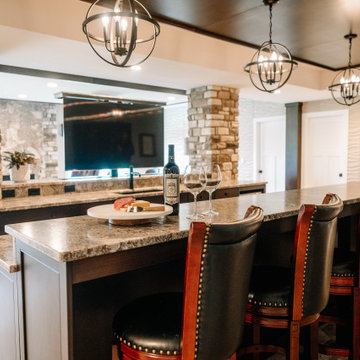
Our clients sought a welcoming remodel for their new home, balancing family and friends, even their cat companions. Durable materials and a neutral design palette ensure comfort, creating a perfect space for everyday living and entertaining.
An inviting entertainment area featuring a spacious home bar with ample seating, illuminated by elegant pendant lights, creates a perfect setting for hosting guests, ensuring a fun and sophisticated atmosphere.
---
Project by Wiles Design Group. Their Cedar Rapids-based design studio serves the entire Midwest, including Iowa City, Dubuque, Davenport, and Waterloo, as well as North Missouri and St. Louis.
For more about Wiles Design Group, see here: https://wilesdesigngroup.com/
To learn more about this project, see here: https://wilesdesigngroup.com/anamosa-iowa-family-home-remodel
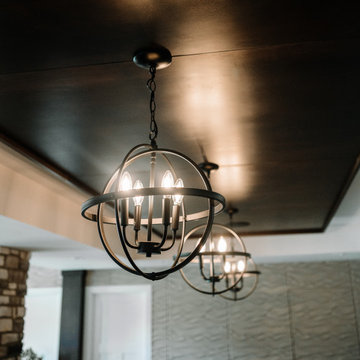
Our clients sought a welcoming remodel for their new home, balancing family and friends, even their cat companions. Durable materials and a neutral design palette ensure comfort, creating a perfect space for everyday living and entertaining.
An inviting entertainment area featuring a spacious home bar with ample seating, illuminated by elegant pendant lights, creates a perfect setting for hosting guests, ensuring a fun and sophisticated atmosphere.
---
Project by Wiles Design Group. Their Cedar Rapids-based design studio serves the entire Midwest, including Iowa City, Dubuque, Davenport, and Waterloo, as well as North Missouri and St. Louis.
For more about Wiles Design Group, see here: https://wilesdesigngroup.com/
To learn more about this project, see here: https://wilesdesigngroup.com/anamosa-iowa-family-home-remodel
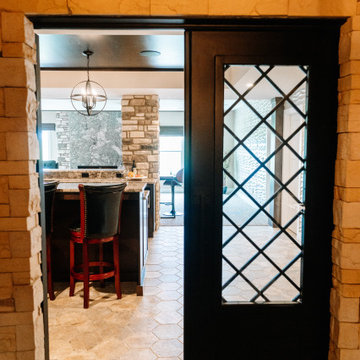
Our clients sought a welcoming remodel for their new home, balancing family and friends, even their cat companions. Durable materials and a neutral design palette ensure comfort, creating a perfect space for everyday living and entertaining.
An inviting entertainment area featuring a spacious home bar with ample seating, illuminated by elegant pendant lights, creates a perfect setting for hosting guests, ensuring a fun and sophisticated atmosphere.
---
Project by Wiles Design Group. Their Cedar Rapids-based design studio serves the entire Midwest, including Iowa City, Dubuque, Davenport, and Waterloo, as well as North Missouri and St. Louis.
For more about Wiles Design Group, see here: https://wilesdesigngroup.com/
To learn more about this project, see here: https://wilesdesigngroup.com/anamosa-iowa-family-home-remodel
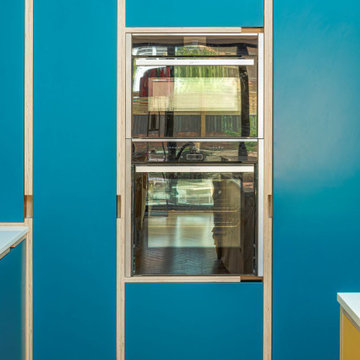
A vibrant and playful L-shaped blue plywood Kitchen with bespoke integrated handles makes this contemporary kitchen a unique space.
Within the central kitchen island sits a Bora hob, making it easier to socialise (or catch up on your favourite TV program) when cooking.
The kitchen’s design is continued with a custom kitchen table bench and cork TV unit.

Our clients sought a welcoming remodel for their new home, balancing family and friends, even their cat companions. Durable materials and a neutral design palette ensure comfort, creating a perfect space for everyday living and entertaining.
An inviting entertainment area featuring a spacious home bar with ample seating, illuminated by elegant pendant lights, creates a perfect setting for hosting guests, ensuring a fun and sophisticated atmosphere.
---
Project by Wiles Design Group. Their Cedar Rapids-based design studio serves the entire Midwest, including Iowa City, Dubuque, Davenport, and Waterloo, as well as North Missouri and St. Louis.
For more about Wiles Design Group, see here: https://wilesdesigngroup.com/
To learn more about this project, see here: https://wilesdesigngroup.com/anamosa-iowa-family-home-remodel
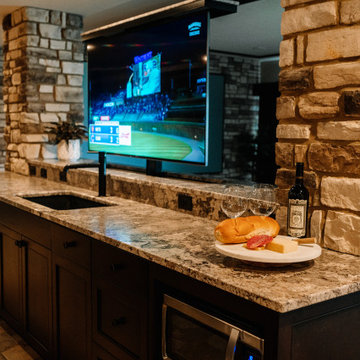
Our clients sought a welcoming remodel for their new home, balancing family and friends, even their cat companions. Durable materials and a neutral design palette ensure comfort, creating a perfect space for everyday living and entertaining.
An inviting entertainment area featuring a spacious home bar with ample seating, illuminated by elegant pendant lights, creates a perfect setting for hosting guests, ensuring a fun and sophisticated atmosphere.
---
Project by Wiles Design Group. Their Cedar Rapids-based design studio serves the entire Midwest, including Iowa City, Dubuque, Davenport, and Waterloo, as well as North Missouri and St. Louis.
For more about Wiles Design Group, see here: https://wilesdesigngroup.com/
To learn more about this project, see here: https://wilesdesigngroup.com/anamosa-iowa-family-home-remodel
Бирюзовый домашний бар – фото дизайна интерьера с высоким бюджетом
5