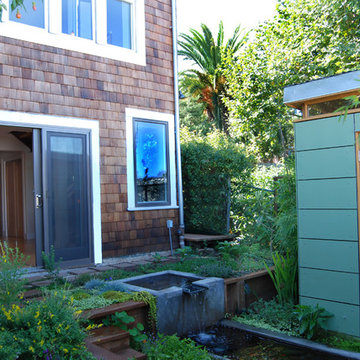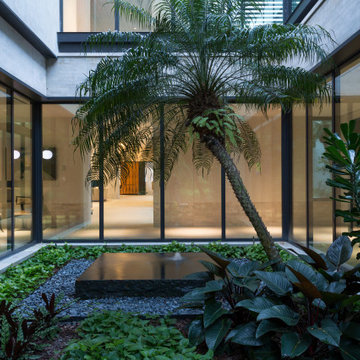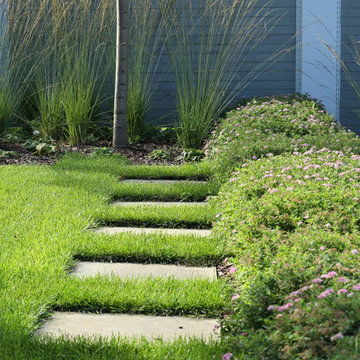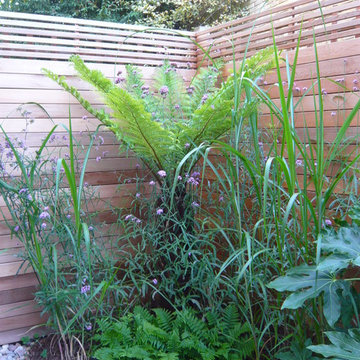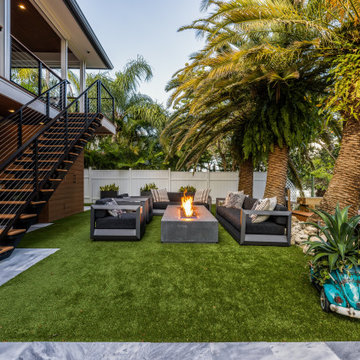Бирюзовые Участки и сады в современном стиле – фото ландшафтного дизайна
Сортировать:
Бюджет
Сортировать:Популярное за сегодня
141 - 160 из 1 688 фото
1 из 3
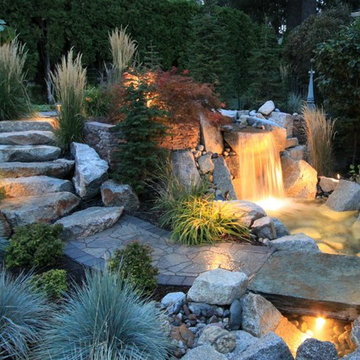
Идея дизайна: участок и сад на заднем дворе в современном стиле с водопадом и покрытием из гальки
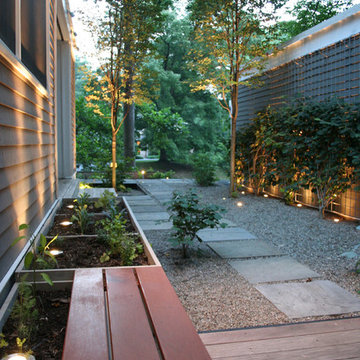
Espaliered witch hazel on welded wire mesh creates a dynamic view across from the kitchen. Viroc herb planters line a breezeway with pavers set in gravel. Two serviceberry trees lit from below punctuate the end of the garden space.
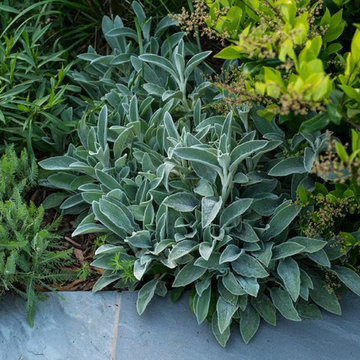
images by: Travis Rhoads Photography
На фото: весенний регулярный сад среднего размера на заднем дворе в современном стиле с полуденной тенью и покрытием из каменной брусчатки с
На фото: весенний регулярный сад среднего размера на заднем дворе в современном стиле с полуденной тенью и покрытием из каменной брусчатки с
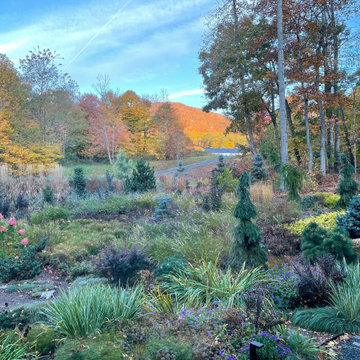
The rising morning sun projects onto the mountain across the road. As a result, the meadow garden wakes up in a spectacular manner.
Стильный дизайн: участок и сад в современном стиле - последний тренд
Стильный дизайн: участок и сад в современном стиле - последний тренд
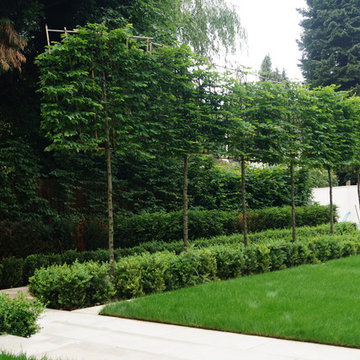
This was a brand new contemporary building on a grand street of houses requiring a garden that would complement the modern design but also meet the clients brief for a low maintenance garden.
Brief – The garden needed to look stunning all year round as all main living rooms overlooked the space. The client required a large area for entertaining family and friends, with a large lawn to give space for a marquee for special occasions.
Design – Due to the sloping site, this Formal garden was designed with several different levels to create various rooms for entertaining and relaxing.
The design consists of three lawns and stunning porcelain paving and steps down to the house. Pleached trees line the large lawn area whilst stepped hedging frame the garden with a variety of hedge to give different shades of green in the summer. Hornbeam hedging was used to create contrast in the winter months with its golden leaves.
A sunken area housing an outdoor kitchen and dining area, to include a tandoor oven, bbq, pizza oven and washing facilities will ultimately be covered with a green roof. A bespoke water feature cascading down one side of the garden. Rendered white washed walls tie in with the finish of the house and create drama.
The focal point of the garden will ultimately be a large spherical sculpture with a rendered wall as the back drop.
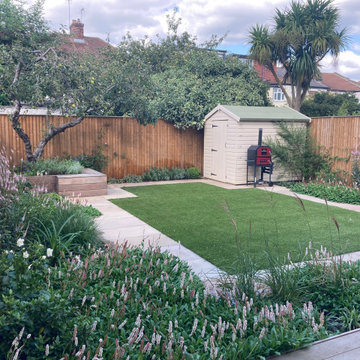
This North facing overgrown garden has been transformed into a practical Dog Friendly space, with a large
Свежая идея для дизайна: осенний участок и сад среднего размера на заднем дворе в современном стиле с садовой дорожкой или калиткой, полуденной тенью, настилом и с деревянным забором - отличное фото интерьера
Свежая идея для дизайна: осенний участок и сад среднего размера на заднем дворе в современном стиле с садовой дорожкой или калиткой, полуденной тенью, настилом и с деревянным забором - отличное фото интерьера
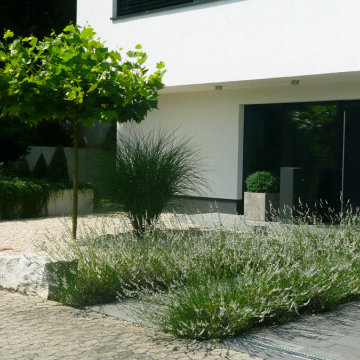
Vorgarten "EINGERAHMT"
Die besondere Wirkung des in Weiß gehaltenen, modernen Vorgartens, in Zusammenspiel mit der Architektur des Neubaus, ergibt eine gelungene Symbiose. Die Planung der Bepflanzung ist der Geradlinigkeit angepasst, gibt Akzente und nutzt die Gegebenheiten des sonnigen Vorgartens
Friedberg, Wetteraukreis
Projektjahr: 2014
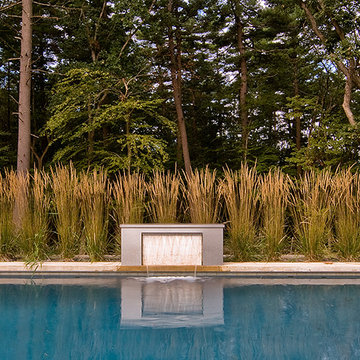
60' contemporary lap pool set in woodland setting with ledge outcrops and ornamental bamboo plantings. Cascading stairs lead to a lower fire pit area and continue into the pool below. Stainless steel fountains and ornamental grasses frame the pool edge.
Photography: Michael Lee
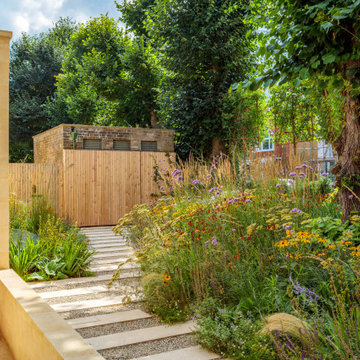
The front garden for an innovative property in Fulham Cemetery - the house featured on Channel 4's Grand Designs in January 2021. The design had to enhance the relationship with the bold, contemporary architecture and open up a dialogue with the wild green space beyond its boundaries. Seen here in the height of summer, this space is an immersive walk through a naturalistic and pollinator rich planting scheme.
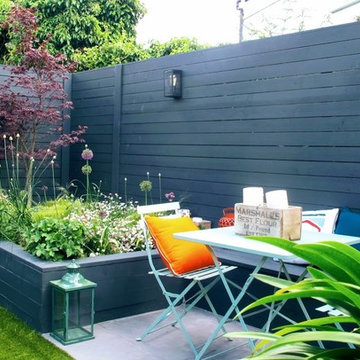
На фото: маленький участок и сад на заднем дворе в современном стиле для на участке и в саду с
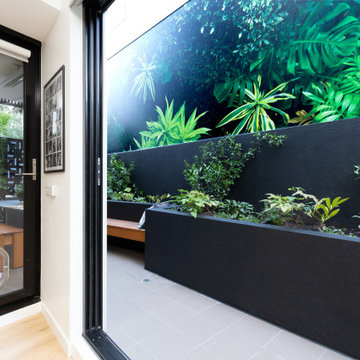
Can you spot the jungle?⠀This is a DIY garden I designed conceptually and that was executed by the client based on my observations of what they like/not and their style of living, putting them in touch with the relevant suppliers I knew. What I love best though is their beautiful execution and loved the collaboration that occurred throughout the project and their continued dedication to its maintenance. ⠀
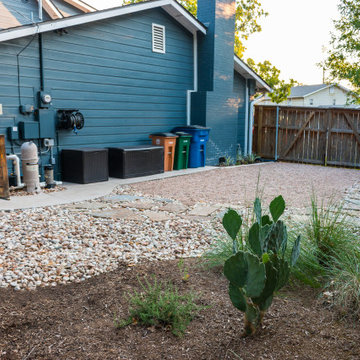
These homeowners were looking to up their hosting game by modernizing their property to create the ultimate entertainment space. A custom outdoor kitchen was added with a top of the line Delta Heat grill and a special nook for a Big Green Egg. Flagstone was added to create asymmetrical walkways throughout the yard that extended into a ring around the fire pit. Four rectangular trellises were added along the fence and shed, with an all metal pergola located at the back of the pool. This unique structure immediately draws the eye and adds a playful, artistic element to the rest of the space. The use of various sized rocks, gravel, and flagstone give a rough texture that creates a symbiosis with the metalwork. Silver Falls Dichondra creates a beautiful contrast to the rocks and can be found all over the property along with various other grasses, ferns, and agave. A large area of gravel rests on the side of the house, giving the client room to park a recreational vehicle. In front, a privacy fence was added along one of the property lines, leading into a drought resistant, eco-friendly section of yard. This fence, coupled with a giant boulder, doubles as a safety precaution in case drivers miss the turn and run into their lawn. This updated landscaping adds an effortless flow for guests to move from the front yard to the back while creating a very open, welcoming feel to all who enter.
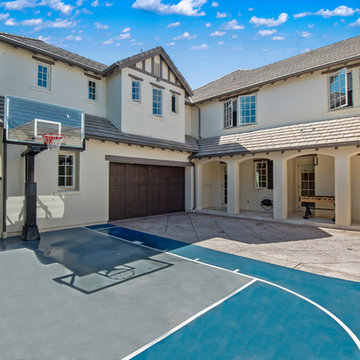
Пример оригинального дизайна: большой участок и сад на внутреннем дворе в современном стиле с подъездной дорогой, полуденной тенью и мощением тротуарной плиткой
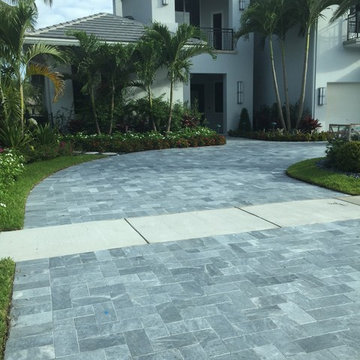
На фото: большой участок и сад на переднем дворе в современном стиле с подъездной дорогой и мощением тротуарной плиткой с
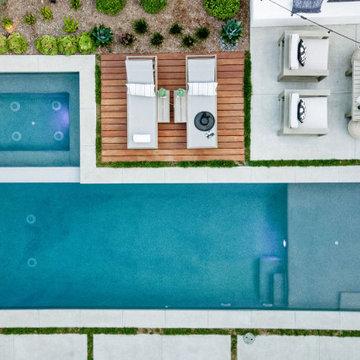
Источник вдохновения для домашнего уюта: участок и сад среднего размера в современном стиле с уличным камином и мощением тротуарной плиткой
Бирюзовые Участки и сады в современном стиле – фото ландшафтного дизайна
8
