Бирюзовые Регулярные сады – фото ландшафтного дизайна
Сортировать:
Бюджет
Сортировать:Популярное за сегодня
41 - 60 из 530 фото
1 из 3
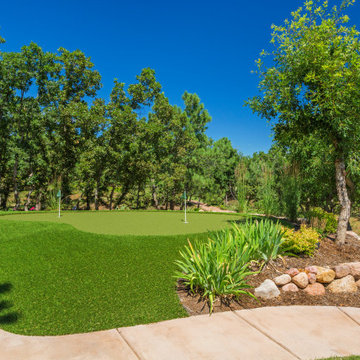
This artificial turf practice putting green adds a fun landscape element for children and adults.
Стильный дизайн: огромный солнечный, летний регулярный сад на заднем дворе в классическом стиле с дорожками, хорошей освещенностью, мощением тротуарной плиткой и с металлическим забором - последний тренд
Стильный дизайн: огромный солнечный, летний регулярный сад на заднем дворе в классическом стиле с дорожками, хорошей освещенностью, мощением тротуарной плиткой и с металлическим забором - последний тренд
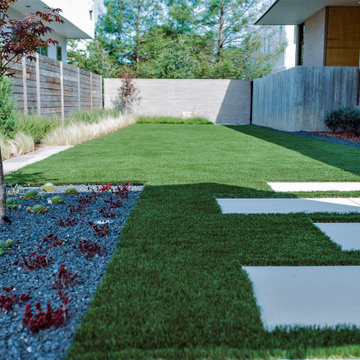
Our client recently purchased a newly-constructed home in order to downsize and have a low- maintenance home and yard. The existing side yard/back yard was undeveloped by the builder, leaving the homeowner with the huge challenge of creating a great outdoor entertaining space for family and friends, while creating privacy and overcoming the over 8-foot steep drop from the existing back porch down to the alley.
The grade was the largest challenge because the space was so narrow with such a large fall from existing porch to the property line. The second largest challenge is that this residence is located in a semi-private community where HOA approval of plans and materials is difficult, as all the residences here share a similar look and feel with a very clean and contemporary aesthetic.
We had to precisely shoot grades to know what kinds of retaining walls would need to be constructed along with how much backfill soil and dirt movement would need to be done. After that the design had to carefully consider the space with maximum functionality for outdoor entertainment with newly constructed walls to ensure it would last for many years to come. All of this was done with multiple meetings with the homeowners who are a retired engineer and active architect themselves. Once a design was settled upon, then submission to the HOA board of approval had to be completed and signed off on with all questions and concerns answered for the community by-laws.
The two biggest difficulties within the construction phase were that the neighbor next to the back yard had a large retaining wall not properly backfilled up to the property line. That neighbor wouldn’t allow us proper access and control to help alleviate the issues, so we had to skillfully work around this to ensure what we constructed would last, despite their property not being properly addressed. We also had to go through multiple shipments from the manufacturer due to large variances in the material’s appearance on the steps and another shipment that was broken during shipping. These two things delayed the project we were working to complete before the spring so the homeowner could have the maximum use of the space this year.
Topping off this challenging construction was a beautiful palette of native grasses, rosemary, groundcover, granite walkways, and synthetic grass to ensure year-round, practically effortless beauty.
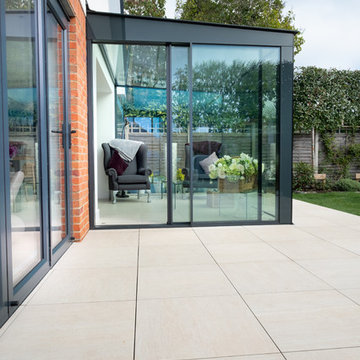
minimal windows sliding doors were installed to this new glass box extension. The minimal windows system works exceptionally well in glass extensions as they create a cohesive minimalistic aesthetic alongside the frameless structural glass box. They also allow ventilation into the property and can be opened as much or a little as required to achieve the desired amount of air flow.
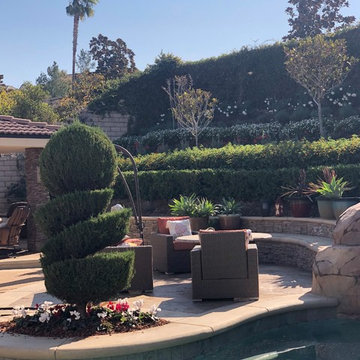
На фото: регулярный сад среднего размера на заднем дворе в средиземноморском стиле с подпорной стенкой и мощением тротуарной плиткой
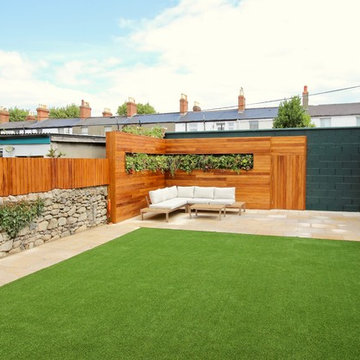
Garden Lounge Design in Urban Townhouse near Dublin City Centre. Bespoke Hardwood fencing gives wall extensions creating instant privacy. Landscape Design by Edward Cullen Amazon Landscaping and Garden Design mALCI
Amazonlandscaping.ie
014060004
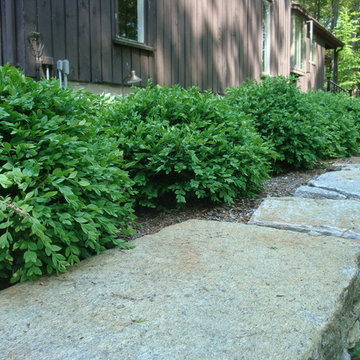
Scott Hokunson
Источник вдохновения для домашнего уюта: регулярный сад среднего размера на склоне в классическом стиле с подпорной стенкой, полуденной тенью и покрытием из каменной брусчатки
Источник вдохновения для домашнего уюта: регулярный сад среднего размера на склоне в классическом стиле с подпорной стенкой, полуденной тенью и покрытием из каменной брусчатки
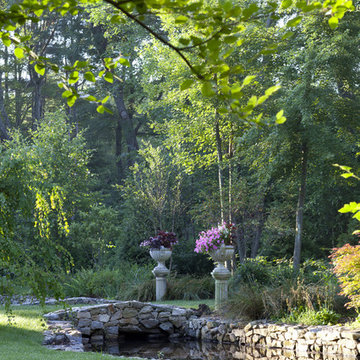
На фото: большой регулярный сад на заднем дворе в классическом стиле с полуденной тенью и покрытием из гравия с
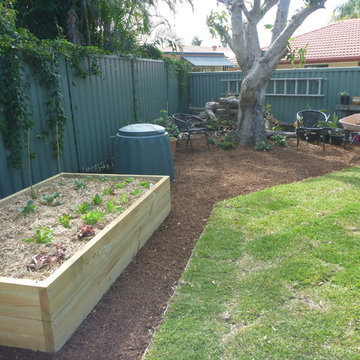
Свежая идея для дизайна: солнечный участок и сад на заднем дворе в современном стиле с хорошей освещенностью и мульчированием - отличное фото интерьера
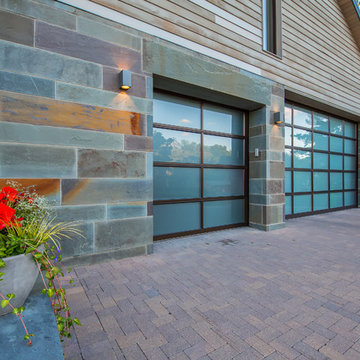
Стильный дизайн: большой весенний регулярный сад на переднем дворе в классическом стиле с садовой дорожкой или калиткой, полуденной тенью и мощением клинкерной брусчаткой - последний тренд
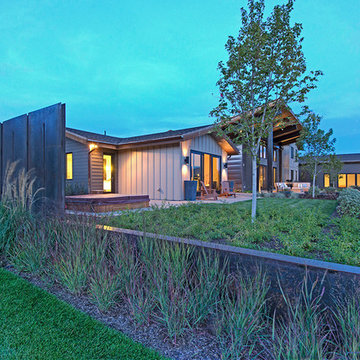
На фото: большой летний регулярный сад на заднем дворе в стиле модернизм с садовой дорожкой или калиткой, полуденной тенью и покрытием из гравия
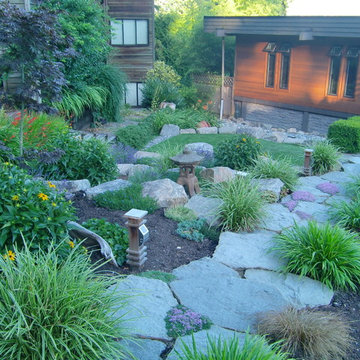
Nigel Walker
Свежая идея для дизайна: солнечный, летний регулярный сад среднего размера на переднем дворе в стиле ретро с садовой дорожкой или калиткой, хорошей освещенностью и покрытием из каменной брусчатки - отличное фото интерьера
Свежая идея для дизайна: солнечный, летний регулярный сад среднего размера на переднем дворе в стиле ретро с садовой дорожкой или калиткой, хорошей освещенностью и покрытием из каменной брусчатки - отличное фото интерьера
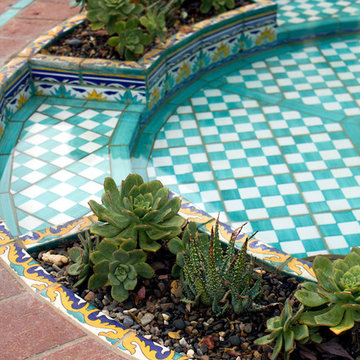
Keith Bartlett
Стильный дизайн: маленький летний участок и сад на внутреннем дворе в средиземноморском стиле с полуденной тенью и мощением клинкерной брусчаткой для на участке и в саду - последний тренд
Стильный дизайн: маленький летний участок и сад на внутреннем дворе в средиземноморском стиле с полуденной тенью и мощением клинкерной брусчаткой для на участке и в саду - последний тренд
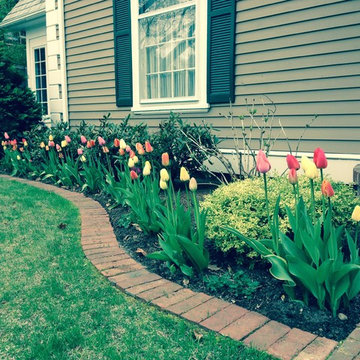
Стильный дизайн: солнечный, весенний регулярный сад среднего размера на переднем дворе в классическом стиле с садовой дорожкой или калиткой, хорошей освещенностью и мульчированием - последний тренд
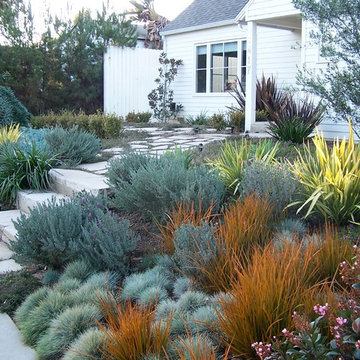
After a tear-down/remodel we were left with a west facing sloped front yard without much privacy from the street, a blank palette as it were. Re purposed concrete was used to create an entrance way and a seating area. Colorful drought tolerant trees and plants were used strategically to screen out unwanted views, and to frame the beauty of the new landscape. This yard is an example of low water, low maintenance without looking like grandmas cactus garden.
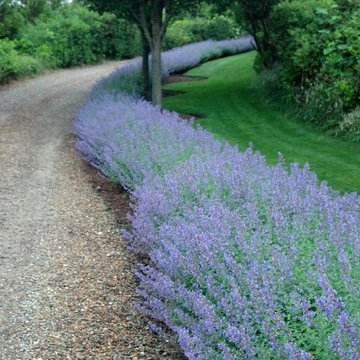
На фото: солнечный регулярный сад среднего размера на заднем дворе в классическом стиле с подпорной стенкой, хорошей освещенностью и покрытием из каменной брусчатки

Newton, MA front yard renovation. - Redesigned, and replanted, steep hillside with plantings and grasses that tolerate shade and partial sun. Added repurposed, reclaimed granite steps for access to lower lawn. - Sallie Hill Design | Landscape Architecture | 339-970-9058 | salliehilldesign.com | photo ©2013 Brian Hill

Landscape Architect: Howard Cohen
Photography by: Bob Narod, Photographer, LLC
Источник вдохновения для домашнего уюта: большой регулярный сад в классическом стиле с мощением тротуарной плиткой и клумбами
Источник вдохновения для домашнего уюта: большой регулярный сад в классическом стиле с мощением тротуарной плиткой и клумбами
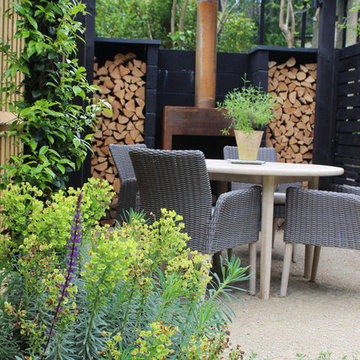
Using a refined palette of quality materials set within a striking and elegant design, the space provides a restful and sophisticated urban garden for a professional couple to be enjoyed both in the daytime and after dark. The use of corten is complimented by the bold treatment of black in the decking, bespoke screen and pergola.
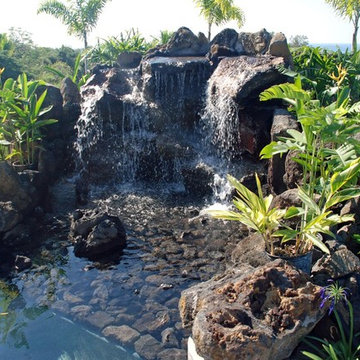
This job was in Kona, Hawaii and is constructed from native rock.
Идея дизайна: большой участок и сад на переднем дворе в морском стиле с полуденной тенью и покрытием из каменной брусчатки
Идея дизайна: большой участок и сад на переднем дворе в морском стиле с полуденной тенью и покрытием из каменной брусчатки

Photographer: Roger Foley
На фото: солнечный регулярный сад на переднем дворе в классическом стиле с хорошей освещенностью с
На фото: солнечный регулярный сад на переднем дворе в классическом стиле с хорошей освещенностью с
Бирюзовые Регулярные сады – фото ландшафтного дизайна
3