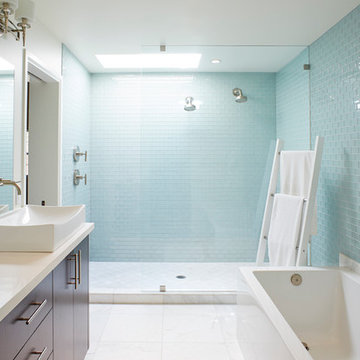Бирюзовая ванная комната в стиле модернизм – фото дизайна интерьера
Сортировать:
Бюджет
Сортировать:Популярное за сегодня
21 - 40 из 4 395 фото
1 из 3
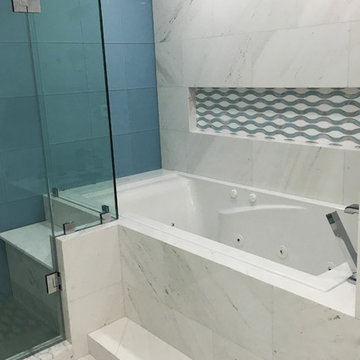
На фото: главная ванная комната среднего размера в стиле модернизм с плоскими фасадами, белыми фасадами, душем в нише, синей плиткой, синими стенами, полом из керамической плитки, стеклянной столешницей, унитазом-моноблоком и монолитной раковиной с
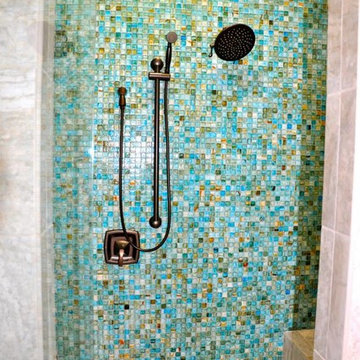
For this master bath, the customer chose to mix porcelain tile with a feature wall in the shower of glass mosaics. This is further accented with a diamond colored shimmery grout.
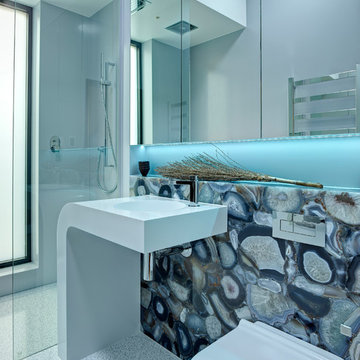
Designed and built by the Brilliant SA team. Copyright Brilliant SA
Идея дизайна: маленькая ванная комната в стиле модернизм с открытым душем, инсталляцией, серой плиткой, серыми стенами, душевой кабиной и монолитной раковиной для на участке и в саду
Идея дизайна: маленькая ванная комната в стиле модернизм с открытым душем, инсталляцией, серой плиткой, серыми стенами, душевой кабиной и монолитной раковиной для на участке и в саду
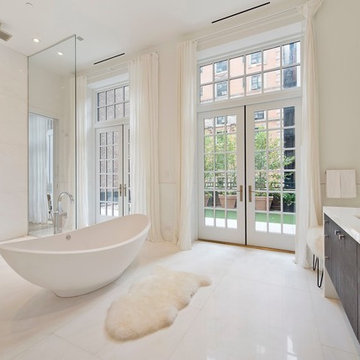
Stone by: New York Stone
Architect: Jeffrey Cole
Источник вдохновения для домашнего уюта: ванная комната в стиле модернизм с врезной раковиной, темными деревянными фасадами, мраморной столешницей, отдельно стоящей ванной, открытым душем, белой плиткой, плиткой из листового камня, белыми стенами, мраморным полом, белым полом и белой столешницей
Источник вдохновения для домашнего уюта: ванная комната в стиле модернизм с врезной раковиной, темными деревянными фасадами, мраморной столешницей, отдельно стоящей ванной, открытым душем, белой плиткой, плиткой из листового камня, белыми стенами, мраморным полом, белым полом и белой столешницей
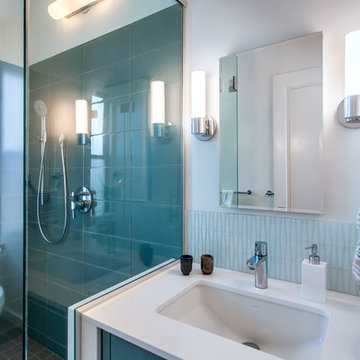
Raeford Dwyer Photography
На фото: главная ванная комната среднего размера в стиле модернизм с плоскими фасадами, бирюзовыми фасадами, душем без бортиков, унитазом-моноблоком, синей плиткой, стеклянной плиткой, белыми стенами, полом из керамогранита, врезной раковиной и столешницей из искусственного кварца
На фото: главная ванная комната среднего размера в стиле модернизм с плоскими фасадами, бирюзовыми фасадами, душем без бортиков, унитазом-моноблоком, синей плиткой, стеклянной плиткой, белыми стенами, полом из керамогранита, врезной раковиной и столешницей из искусственного кварца

Свежая идея для дизайна: главная ванная комната среднего размера в стиле модернизм с плоскими фасадами, серыми фасадами, отдельно стоящей ванной, угловым душем, раздельным унитазом, белой плиткой, мраморной плиткой, белыми стенами, полом из керамогранита, накладной раковиной, столешницей из кварцита, серым полом, душем с распашными дверями, белой столешницей, нишей, тумбой под одну раковину и подвесной тумбой - отличное фото интерьера

Complimenting the veining of the Calacatta Marble countertop, the bathrooms backsplash is ornamented by these accentual herringbone subway tiles. With black grout, the tiling's form projects off of the backsplash, giving the space the sensation of greater depth and dynamic of form.

Источник вдохновения для домашнего уюта: детская ванная комната среднего размера в стиле модернизм с фасадами с утопленной филенкой, бежевыми фасадами, душем без бортиков, раздельным унитазом, синей плиткой, стеклянной плиткой, белыми стенами, полом из керамогранита, врезной раковиной, столешницей из кварцита, серым полом, душем с распашными дверями и белой столешницей
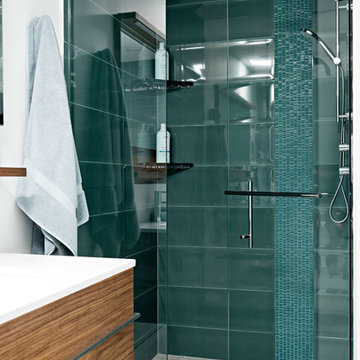
Идея дизайна: главная ванная комната среднего размера в стиле модернизм с плоскими фасадами, фасадами цвета дерева среднего тона, отдельно стоящей ванной, душем в нише, инсталляцией, синей плиткой, стеклянной плиткой, серыми стенами, полом из керамической плитки, монолитной раковиной, серым полом, душем с распашными дверями и белой столешницей

Master Bathroom
Источник вдохновения для домашнего уюта: ванная комната среднего размера в стиле модернизм с плоскими фасадами, белыми фасадами, разноцветными стенами, врезной раковиной, столешницей из искусственного камня, бежевым полом, бежевой столешницей, унитазом-моноблоком и мраморным полом
Источник вдохновения для домашнего уюта: ванная комната среднего размера в стиле модернизм с плоскими фасадами, белыми фасадами, разноцветными стенами, врезной раковиной, столешницей из искусственного камня, бежевым полом, бежевой столешницей, унитазом-моноблоком и мраморным полом
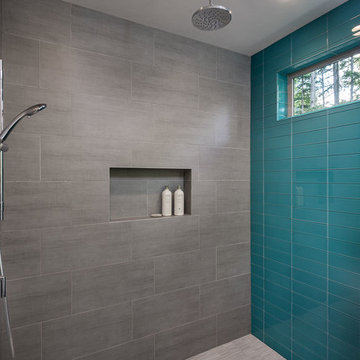
KuDa Photography
На фото: большая главная ванная комната в стиле модернизм с плоскими фасадами, фасадами цвета дерева среднего тона, отдельно стоящей ванной, душем в нише, раздельным унитазом, разноцветной плиткой, керамогранитной плиткой, серыми стенами, полом из керамогранита, врезной раковиной, столешницей из искусственного кварца, серым полом и душем с распашными дверями
На фото: большая главная ванная комната в стиле модернизм с плоскими фасадами, фасадами цвета дерева среднего тона, отдельно стоящей ванной, душем в нише, раздельным унитазом, разноцветной плиткой, керамогранитной плиткой, серыми стенами, полом из керамогранита, врезной раковиной, столешницей из искусственного кварца, серым полом и душем с распашными дверями
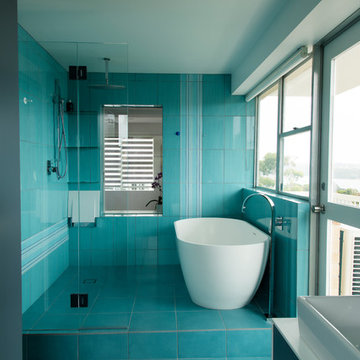
Свежая идея для дизайна: ванная комната в стиле модернизм - отличное фото интерьера

The continuous curvilinear manufacture without any joinings is a precious feature which gives lightness to the furniture with delicate natural lines.
На фото: маленькая ванная комната в стиле модернизм с монолитной раковиной, фасадами островного типа, светлыми деревянными фасадами, синей плиткой, керамической плиткой, синими стенами, полом из керамической плитки, душевой кабиной, отдельно стоящей ванной, угловым душем и раздельным унитазом для на участке и в саду с
На фото: маленькая ванная комната в стиле модернизм с монолитной раковиной, фасадами островного типа, светлыми деревянными фасадами, синей плиткой, керамической плиткой, синими стенами, полом из керамической плитки, душевой кабиной, отдельно стоящей ванной, угловым душем и раздельным унитазом для на участке и в саду с
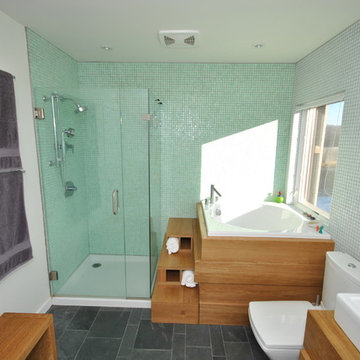
Modern countryside living! You wouldn’t think this awesome home would be located in a rural setting in Blair Wisconsin!
На фото: ванная комната в стиле модернизм
На фото: ванная комната в стиле модернизм

На фото: большая главная ванная комната в стиле модернизм с отдельно стоящей ванной, душем без бортиков, полом из известняка, накладной раковиной, бежевым полом, сиденьем для душа и тумбой под две раковины

About five years ago, these homeowners saw the potential in a brick-and-oak-heavy, wallpaper-bedecked, 1990s-in-all-the-wrong-ways home tucked in a wooded patch among fields somewhere between Indianapolis and Bloomington. Their first project with SYH was a kitchen remodel, a total overhaul completed by JL Benton Contracting, that added color and function for this family of three (not counting the cats). A couple years later, they were knocking on our door again to strip the ensuite bedroom of its ruffled valences and red carpet—a bold choice that ran right into the bathroom (!)—and make it a serene retreat. Color and function proved the goals yet again, and JL Benton was back to make the design reality. The clients thoughtfully chose to maximize their budget in order to get a whole lot of bells and whistles—details that undeniably change their daily experience of the space. The fantastic zero-entry shower is composed of handmade tile from Heath Ceramics of California. A window where the was none, a handsome teak bench, thoughtful niches, and Kohler fixtures in vibrant brushed nickel finish complete the shower. Custom mirrors and cabinetry by Stoll’s Woodworking, in both the bathroom and closet, elevate the whole design. What you don't see: heated floors, which everybody needs in Indiana.
Contractor: JL Benton Contracting
Cabinetry: Stoll's Woodworking
Photographer: Michiko Owaki
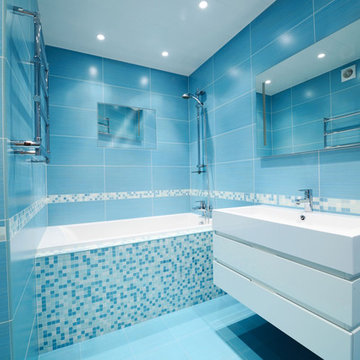
Custom Shower ClearMirror installed flush with the large blue tile. Provides a fog-free mirror for shaving or make-up removal in the warmth of the shower.
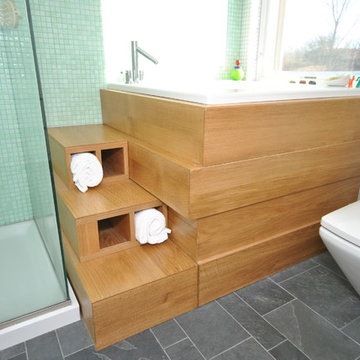
Modern countryside living! You wouldn’t think this awesome home would be located in a rural setting in Blair Wisconsin!
Стильный дизайн: ванная комната в стиле модернизм - последний тренд
Стильный дизайн: ванная комната в стиле модернизм - последний тренд
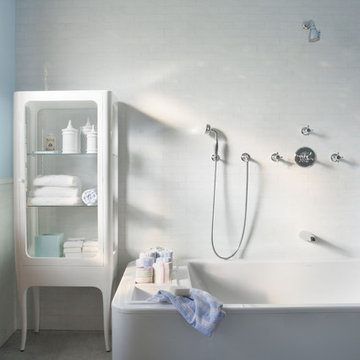
This 1899 townhouse on the park was fully restored for functional and technological needs of a 21st century family. A new kitchen, butler’s pantry, and bathrooms introduce modern twists on Victorian elements and detailing while furnishings and finishes have been carefully chosen to compliment the quirky character of the original home. The area that comprises the neighborhood of Park Slope, Brooklyn, NY was first inhabited by the Native Americans of the Lenape people. The Dutch colonized the area by the 17th century and farmed the region for more than 200 years. In the 1850s, a local lawyer and railroad developer named Edwin Clarke Litchfield purchased large tracts of what was then farmland. Through the American Civil War era, he sold off much of his land to residential developers. During the 1860s, the City of Brooklyn purchased his estate and adjoining property to complete the West Drive and the southern portion of the Long Meadow in Prospect Park.
Architecture + Interior Design: DHD
Original Architect: Montrose Morris
Photography: Peter Margonelli
http://petermorgonelli.com
Бирюзовая ванная комната в стиле модернизм – фото дизайна интерьера
2
