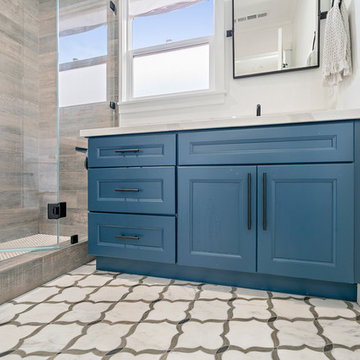Бирюзовая ванная комната в стиле кантри – фото дизайна интерьера
Сортировать:
Бюджет
Сортировать:Популярное за сегодня
41 - 60 из 1 193 фото
1 из 3
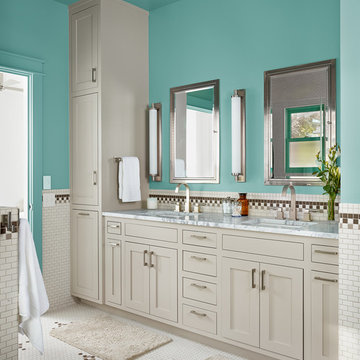
Photo by Casey Dunn
Стильный дизайн: ванная комната в стиле кантри с врезной раковиной, фасадами в стиле шейкер, серыми фасадами, отдельно стоящей ванной, плиткой мозаикой, синими стенами и белой плиткой - последний тренд
Стильный дизайн: ванная комната в стиле кантри с врезной раковиной, фасадами в стиле шейкер, серыми фасадами, отдельно стоящей ванной, плиткой мозаикой, синими стенами и белой плиткой - последний тренд
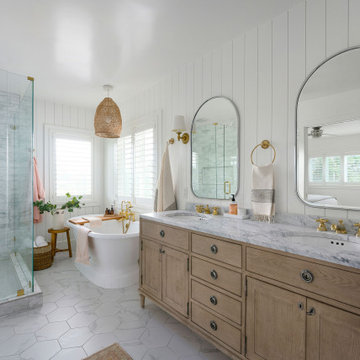
This bathroom exudes feelings of classic vintage while also having a modern edge.
Источник вдохновения для домашнего уюта: ванная комната в стиле кантри
Источник вдохновения для домашнего уюта: ванная комната в стиле кантри
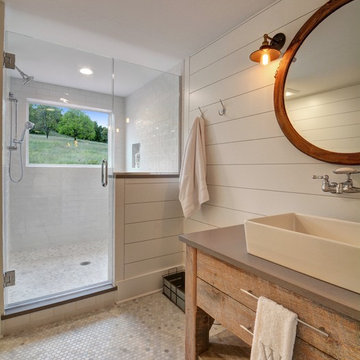
Paul Nicol
Свежая идея для дизайна: ванная комната в стиле кантри с фасадами цвета дерева среднего тона, душем в нише, белой плиткой, плиткой кабанчик, белыми стенами, полом из мозаичной плитки, душевой кабиной, настольной раковиной, серым полом, душем с распашными дверями, коричневой столешницей и плоскими фасадами - отличное фото интерьера
Свежая идея для дизайна: ванная комната в стиле кантри с фасадами цвета дерева среднего тона, душем в нише, белой плиткой, плиткой кабанчик, белыми стенами, полом из мозаичной плитки, душевой кабиной, настольной раковиной, серым полом, душем с распашными дверями, коричневой столешницей и плоскими фасадами - отличное фото интерьера

We gave this rather dated farmhouse some dramatic upgrades that brought together the feminine with the masculine, combining rustic wood with softer elements. In terms of style her tastes leaned toward traditional and elegant and his toward the rustic and outdoorsy. The result was the perfect fit for this family of 4 plus 2 dogs and their very special farmhouse in Ipswich, MA. Character details create a visual statement, showcasing the melding of both rustic and traditional elements without too much formality. The new master suite is one of the most potent examples of the blending of styles. The bath, with white carrara honed marble countertops and backsplash, beaded wainscoting, matching pale green vanities with make-up table offset by the black center cabinet expand function of the space exquisitely while the salvaged rustic beams create an eye-catching contrast that picks up on the earthy tones of the wood. The luxurious walk-in shower drenched in white carrara floor and wall tile replaced the obsolete Jacuzzi tub. Wardrobe care and organization is a joy in the massive walk-in closet complete with custom gliding library ladder to access the additional storage above. The space serves double duty as a peaceful laundry room complete with roll-out ironing center. The cozy reading nook now graces the bay-window-with-a-view and storage abounds with a surplus of built-ins including bookcases and in-home entertainment center. You can’t help but feel pampered the moment you step into this ensuite. The pantry, with its painted barn door, slate floor, custom shelving and black walnut countertop provide much needed storage designed to fit the family’s needs precisely, including a pull out bin for dog food. During this phase of the project, the powder room was relocated and treated to a reclaimed wood vanity with reclaimed white oak countertop along with custom vessel soapstone sink and wide board paneling. Design elements effectively married rustic and traditional styles and the home now has the character to match the country setting and the improved layout and storage the family so desperately needed. And did you see the barn? Photo credit: Eric Roth

photographer: Picture Perfect House
Источник вдохновения для домашнего уюта: главная ванная комната в стиле кантри с темными деревянными фасадами, отдельно стоящей ванной, плиткой кабанчик, зелеными стенами, полом из керамической плитки, столешницей из искусственного кварца, белой плиткой, настольной раковиной, разноцветным полом, душем с распашными дверями, зеркалом с подсветкой и фасадами с декоративным кантом
Источник вдохновения для домашнего уюта: главная ванная комната в стиле кантри с темными деревянными фасадами, отдельно стоящей ванной, плиткой кабанчик, зелеными стенами, полом из керамической плитки, столешницей из искусственного кварца, белой плиткой, настольной раковиной, разноцветным полом, душем с распашными дверями, зеркалом с подсветкой и фасадами с декоративным кантом
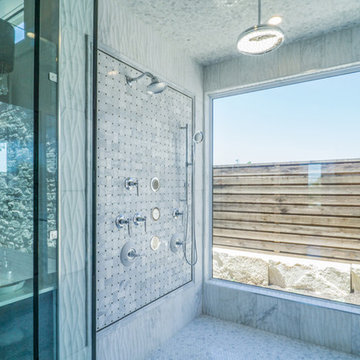
The Vineyard Farmhouse in the Peninsula at Rough Hollow. This 2017 Greater Austin Parade Home was designed and built by Jenkins Custom Homes. Cedar Siding and the Pine for the soffits and ceilings was provided by TimberTown.
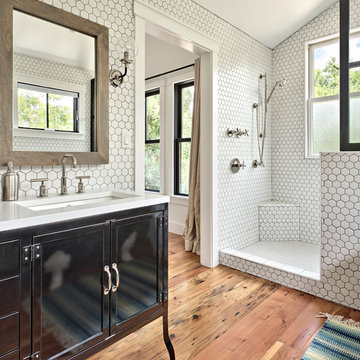
Источник вдохновения для домашнего уюта: ванная комната в стиле кантри с черными фасадами, белой плиткой, белыми стенами, светлым паркетным полом, душевой кабиной, врезной раковиной, бежевым полом и фасадами в стиле шейкер
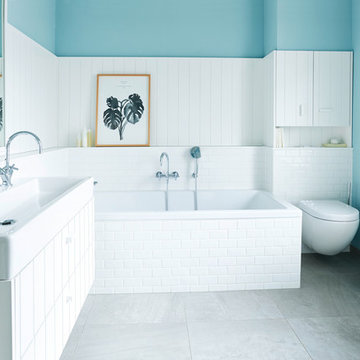
Foto: Stefanie Bütow
Источник вдохновения для домашнего уюта: ванная комната среднего размера в стиле кантри с белыми фасадами, накладной ванной, инсталляцией, плиткой кабанчик, синими стенами, настольной раковиной и коричневым полом
Источник вдохновения для домашнего уюта: ванная комната среднего размера в стиле кантри с белыми фасадами, накладной ванной, инсталляцией, плиткой кабанчик, синими стенами, настольной раковиной и коричневым полом
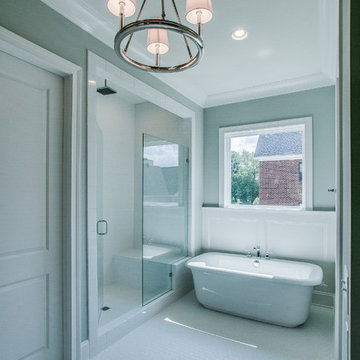
Идея дизайна: главная ванная комната среднего размера в стиле кантри с фасадами в стиле шейкер, белыми фасадами, отдельно стоящей ванной, душем без бортиков, белой плиткой, плиткой кабанчик, зелеными стенами, полом из винила, врезной раковиной и столешницей из гранита

Photo by Bret Gum
Wallpaper by Farrow & Ball
Vintage washstand converted to vanity with drop-in sink
Vintage medicine cabinets
Sconces by Rejuvenation
White small hex tile flooring
White wainscoting with green chair rail

The second floor or this design/build was developed specifically as the kids area of the home. With two colorful bathrooms, four large bedrooms, a T.V. area and a play room, this second floor is any kids dream get away from their parents.
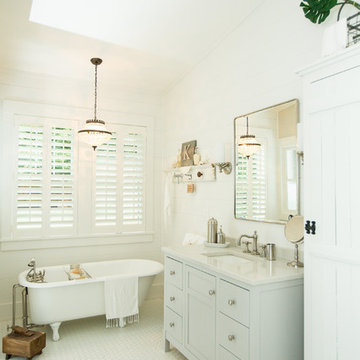
Master Bath featured a stand-alone tub and a cool, neutral color palette.
Источник вдохновения для домашнего уюта: маленькая главная ванная комната в стиле кантри с белыми стенами, серой столешницей, серыми фасадами, ванной на ножках, врезной раковиной, белым полом и фасадами в стиле шейкер для на участке и в саду
Источник вдохновения для домашнего уюта: маленькая главная ванная комната в стиле кантри с белыми стенами, серой столешницей, серыми фасадами, ванной на ножках, врезной раковиной, белым полом и фасадами в стиле шейкер для на участке и в саду
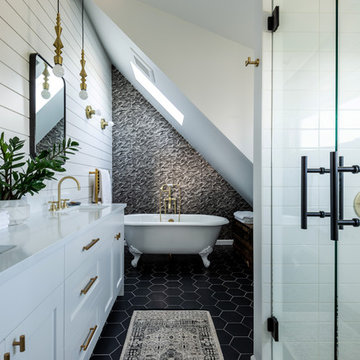
Photos by Andrew Giammarco Photography.
Источник вдохновения для домашнего уюта: ванная комната в стиле кантри с белыми фасадами, ванной на ножках, душем в нише, белыми стенами, врезной раковиной, черным полом, душем с распашными дверями, белой столешницей, фасадами с утопленной филенкой, серой плиткой и белой плиткой
Источник вдохновения для домашнего уюта: ванная комната в стиле кантри с белыми фасадами, ванной на ножках, душем в нише, белыми стенами, врезной раковиной, черным полом, душем с распашными дверями, белой столешницей, фасадами с утопленной филенкой, серой плиткой и белой плиткой
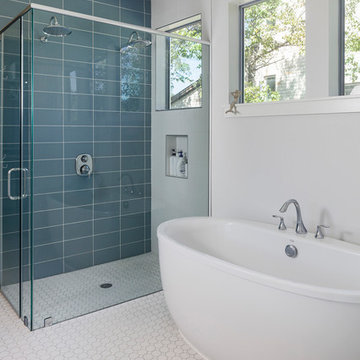
Designtrait Architecture // Photos by Andrea Calo @ Architectural Photographs
На фото: главная ванная комната среднего размера в стиле кантри с фасадами в стиле шейкер, белыми фасадами, отдельно стоящей ванной, угловым душем, унитазом-моноблоком, разноцветной плиткой, керамической плиткой, белыми стенами, полом из керамической плитки, врезной раковиной, белым полом и душем с распашными дверями
На фото: главная ванная комната среднего размера в стиле кантри с фасадами в стиле шейкер, белыми фасадами, отдельно стоящей ванной, угловым душем, унитазом-моноблоком, разноцветной плиткой, керамической плиткой, белыми стенами, полом из керамической плитки, врезной раковиной, белым полом и душем с распашными дверями
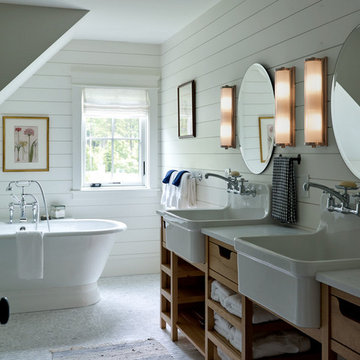
Стильный дизайн: ванная комната среднего размера в стиле кантри с фасадами цвета дерева среднего тона, отдельно стоящей ванной, белыми стенами, раковиной с несколькими смесителями, мраморной столешницей, белой столешницей, полом из мозаичной плитки, белым полом, тумбой под две раковины и открытыми фасадами - последний тренд

While the majority of APD designs are created to meet the specific and unique needs of the client, this whole home remodel was completed in partnership with Black Sheep Construction as a high end house flip. From space planning to cabinet design, finishes to fixtures, appliances to plumbing, cabinet finish to hardware, paint to stone, siding to roofing; Amy created a design plan within the contractor’s remodel budget focusing on the details that would be important to the future home owner. What was a single story house that had fallen out of repair became a stunning Pacific Northwest modern lodge nestled in the woods!
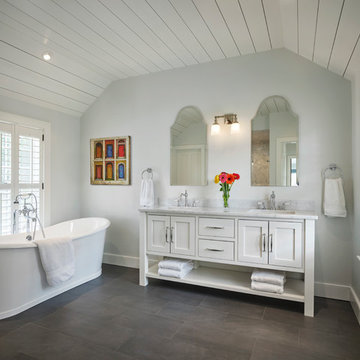
Свежая идея для дизайна: ванная комната в стиле кантри с белыми фасадами, отдельно стоящей ванной, серыми стенами, врезной раковиной, серым полом, белой столешницей и фасадами с декоративным кантом - отличное фото интерьера
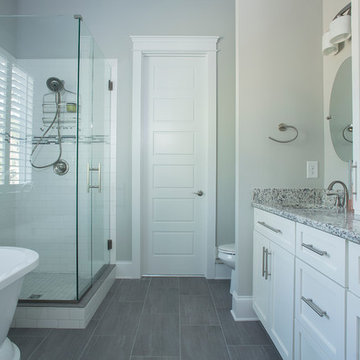
Scott Smallin
Источник вдохновения для домашнего уюта: ванная комната в стиле кантри
Источник вдохновения для домашнего уюта: ванная комната в стиле кантри
Бирюзовая ванная комната в стиле кантри – фото дизайна интерьера
3

