Бирюзовая ванная комната среднего размера – фото дизайна интерьера
Сортировать:
Бюджет
Сортировать:Популярное за сегодня
101 - 120 из 4 996 фото
1 из 3

A beautiful bathroom filled with various detail from wall to wall.
Пример оригинального дизайна: главная ванная комната среднего размера в стиле неоклассика (современная классика) с синими фасадами, накладной ванной, угловым душем, биде, синей плиткой, керамической плиткой, белыми стенами, полом из мозаичной плитки, врезной раковиной, мраморной столешницей, серым полом, душем с распашными дверями, белой столешницей, тумбой под две раковины, встроенной тумбой, кессонным потолком и фасадами с утопленной филенкой
Пример оригинального дизайна: главная ванная комната среднего размера в стиле неоклассика (современная классика) с синими фасадами, накладной ванной, угловым душем, биде, синей плиткой, керамической плиткой, белыми стенами, полом из мозаичной плитки, врезной раковиной, мраморной столешницей, серым полом, душем с распашными дверями, белой столешницей, тумбой под две раковины, встроенной тумбой, кессонным потолком и фасадами с утопленной филенкой
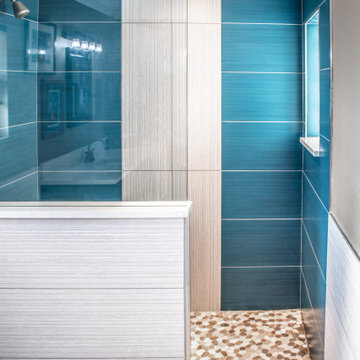
Shower Floor: Stone Mosaics - Shaved White & Awan
Shower Walls: Idea Ceramica - Glow, Blue 13 x 40
Idea Ceramica - Glow Shape Moon 13 x 40
Quartz: Pompeii - Rock Salt
Flooring: Happy Floors - Bellagio, Forest 12 x 24

Пример оригинального дизайна: главная ванная комната среднего размера в стиле лофт с отдельно стоящей ванной, душем над ванной, серыми стенами, подвесной раковиной, открытым душем, серой столешницей, нишей, тумбой под одну раковину, подвесной тумбой, столешницей из бетона, черным полом, фасадами цвета дерева среднего тона, серой плиткой и полом из керамогранита

About five years ago, these homeowners saw the potential in a brick-and-oak-heavy, wallpaper-bedecked, 1990s-in-all-the-wrong-ways home tucked in a wooded patch among fields somewhere between Indianapolis and Bloomington. Their first project with SYH was a kitchen remodel, a total overhaul completed by JL Benton Contracting, that added color and function for this family of three (not counting the cats). A couple years later, they were knocking on our door again to strip the ensuite bedroom of its ruffled valences and red carpet—a bold choice that ran right into the bathroom (!)—and make it a serene retreat. Color and function proved the goals yet again, and JL Benton was back to make the design reality. The clients thoughtfully chose to maximize their budget in order to get a whole lot of bells and whistles—details that undeniably change their daily experience of the space. The fantastic zero-entry shower is composed of handmade tile from Heath Ceramics of California. A window where the was none, a handsome teak bench, thoughtful niches, and Kohler fixtures in vibrant brushed nickel finish complete the shower. Custom mirrors and cabinetry by Stoll’s Woodworking, in both the bathroom and closet, elevate the whole design. What you don't see: heated floors, which everybody needs in Indiana.
Contractor: JL Benton Contracting
Cabinetry: Stoll's Woodworking
Photographer: Michiko Owaki
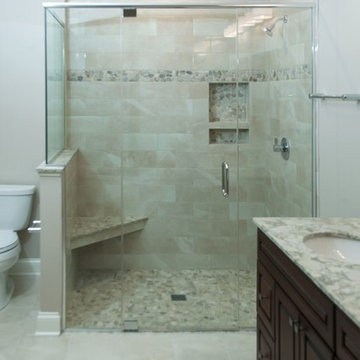
Universal design barrier free shower with frameless shower enclosure, recess niche.
Стильный дизайн: ванная комната среднего размера в стиле неоклассика (современная классика) с открытым душем, раздельным унитазом, бежевой плиткой, керамогранитной плиткой, серыми стенами, полом из керамогранита, бежевым полом и душем с распашными дверями - последний тренд
Стильный дизайн: ванная комната среднего размера в стиле неоклассика (современная классика) с открытым душем, раздельным унитазом, бежевой плиткой, керамогранитной плиткой, серыми стенами, полом из керамогранита, бежевым полом и душем с распашными дверями - последний тренд

Custom cabinetry in the client's favorite robin's egg blue color. Cabinet hardware is white glass and chrome.
Идея дизайна: детская ванная комната среднего размера в стиле неоклассика (современная классика) с синими фасадами, накладной ванной, душем без бортиков, инсталляцией, разноцветной плиткой, керамической плиткой, белыми стенами, полом из керамической плитки, врезной раковиной, столешницей из искусственного камня и плоскими фасадами
Идея дизайна: детская ванная комната среднего размера в стиле неоклассика (современная классика) с синими фасадами, накладной ванной, душем без бортиков, инсталляцией, разноцветной плиткой, керамической плиткой, белыми стенами, полом из керамической плитки, врезной раковиной, столешницей из искусственного камня и плоскими фасадами
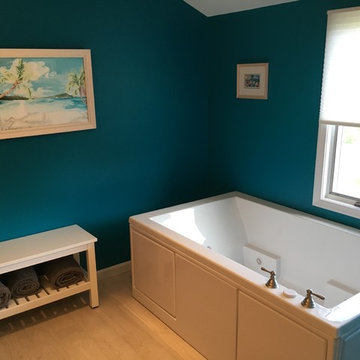
Steven D. Strauss
Свежая идея для дизайна: главная ванная комната среднего размера в современном стиле с фасадами в стиле шейкер, темными деревянными фасадами, отдельно стоящей ванной, раздельным унитазом, синими стенами, полом из травертина, врезной раковиной и столешницей из гранита - отличное фото интерьера
Свежая идея для дизайна: главная ванная комната среднего размера в современном стиле с фасадами в стиле шейкер, темными деревянными фасадами, отдельно стоящей ванной, раздельным унитазом, синими стенами, полом из травертина, врезной раковиной и столешницей из гранита - отличное фото интерьера
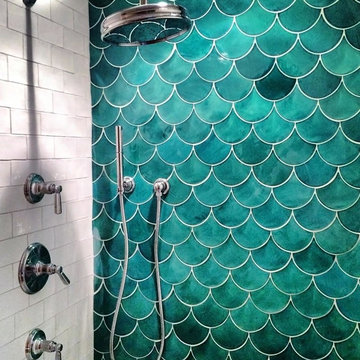
Moroccan Fish Scales are a stunning way to add character and beauty to a space in a unique way. This blue-green color has a gorgeous range of variation with just one glaze. Large Moroccan Fish Scales - 1017E Sea Mist
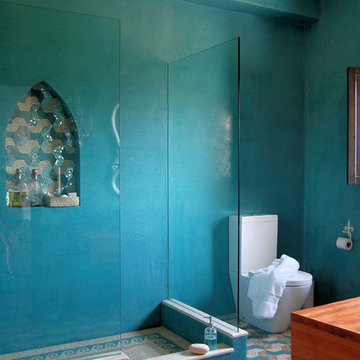
Niche, shower "tray" and wall to wall floor carpet were given a different mosaic treatment using the same materials.
Пример оригинального дизайна: ванная комната среднего размера в средиземноморском стиле с раздельным унитазом, разноцветной плиткой, синими стенами, плиткой мозаикой, полом из мозаичной плитки и душевой кабиной
Пример оригинального дизайна: ванная комната среднего размера в средиземноморском стиле с раздельным унитазом, разноцветной плиткой, синими стенами, плиткой мозаикой, полом из мозаичной плитки и душевой кабиной
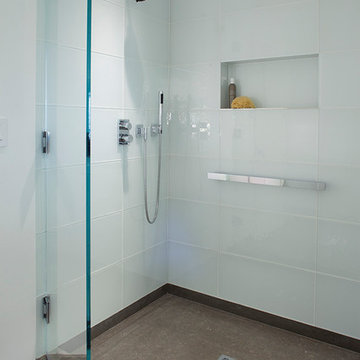
Michael Merrill Design Studio enlarged this downstairs bathroom, which now has a spa-like atmosphere to serve pool guests as well as houseguests. Over-scaled tile floors and architectural glass tiled walls impart a dramatic modernity to the space. Note the polished stainless steel ledge in the shower niche.

This bathroom has a lot of storage space and yet is very simple in design.
CLPM project manager tip - recessed shelves and cabinets work well but do make sure you plan ahead for future maintenance by making cisterns etc accessible without destroying your lovely bathroom!
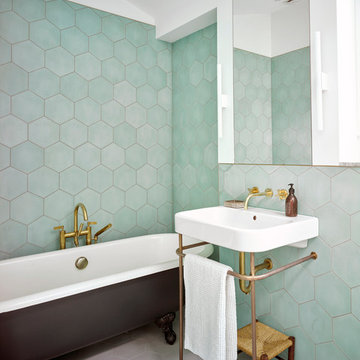
Siobhan Doran
Стильный дизайн: ванная комната среднего размера в современном стиле с ванной на ножках, керамической плиткой, зелеными стенами, полом из керамической плитки, консольной раковиной и серым полом - последний тренд
Стильный дизайн: ванная комната среднего размера в современном стиле с ванной на ножках, керамической плиткой, зелеными стенами, полом из керамической плитки, консольной раковиной и серым полом - последний тренд

There are so many things to consider when designing an extension for open-plan family living; how you enter the space, how you connect the room with the garden, how the different areas within the space interact and flow to name a few... This project allowed us to bring all of these aspects together in an harmonious fashion by tying in an elegant modern extension with a period traditional home. Key features include a parapet flat roof, internal crittall doors and full length glazing and sliding doors helping to bring the outside in. A simple yet elegant design, perfectly formed for modern family life.

The guest bathroom has the most striking matte glass patterned tile on both the backsplash and in the bathtub/shower combination. A floating wood vanity has a white quartz countertop and mid-century modern sconces on either side of the round mirror.

Свежая идея для дизайна: главная ванная комната среднего размера в современном стиле с фасадами в стиле шейкер, коричневыми фасадами, душем без бортиков, черной плиткой, серыми стенами, полом из галечной плитки, врезной раковиной, столешницей из искусственного кварца, черным полом, душем с раздвижными дверями, бежевой столешницей, нишей, тумбой под две раковины, встроенной тумбой и сводчатым потолком - отличное фото интерьера

These clients have a high sense of design and have always built their own homes. They just downsized into a typical town home and needed this new space to stand out but also be accommodating of aging in place. The client, Jim, has a handful of challenges ahead of him with dealing with Parkinson and all of it symptoms. We optimized the shower, enlarging it by eliminating the tub and not using a shower door. We were able to do a curbless shower, reducing the likelihood of falling. We used larger tiles in the bathroom and shower but added the anti slip porcelain. I included a built-in seat in the shower and a stand-alone bench on the other side. We used a separate hand shower and easy to grab handles.
A natural palette peppered with some aqua and green breathes fresh, new life into a re-imagined UTC town home. Choosing materials and finishes that have higher contrast helps make the change from flooring to wall, as well as cabinet to counter, more obvious. Large glass wall tiles make the bathroom seem much larger. A flush installation of drywall to tile is easy on the eye while showing the attention to detail.
A modern custom floating vanity allows for walker wheels if needed. Personal touches like adding a filter faucet at the sink makes his trips to take medicine a bit easier.
One of my favorite things in design for any project is lighting. Not only can lighting add to the look and feel of the space, but it can also create a safer environment. Installing different types of lighting, including scones on either side of the mirror, recessed can lights both inside and outside of the shower, and LED strip lighting under the floating vanity, keep this modern bathroom current and very functional. Because of the skylight and the round window, light is allowed in to play with the different colors in the glass and the shapes around the room, which created a bright and playful bathroom.
It is not often that I get to play with stain-glass, but this existing circular window, that we could NOT change, needed some love. We used a local craftsman that allowed us to design a playful stain-glass piece for the inside of the bathroom window, reminding them of their front door in their custom home years ago.
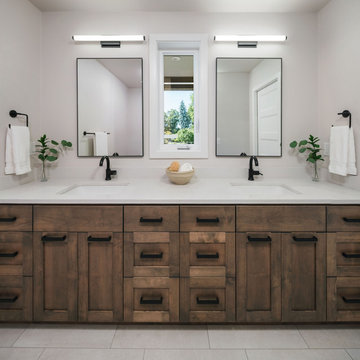
This modern farmhouse master bath brings in so much natural light and beauty.
Свежая идея для дизайна: главная ванная комната среднего размера в стиле неоклассика (современная классика) с фасадами в стиле шейкер, темными деревянными фасадами, унитазом-моноблоком, белой плиткой, керамической плиткой, белыми стенами, полом из керамической плитки, врезной раковиной, столешницей из кварцита, серым полом, белой столешницей, тумбой под две раковины и встроенной тумбой - отличное фото интерьера
Свежая идея для дизайна: главная ванная комната среднего размера в стиле неоклассика (современная классика) с фасадами в стиле шейкер, темными деревянными фасадами, унитазом-моноблоком, белой плиткой, керамической плиткой, белыми стенами, полом из керамической плитки, врезной раковиной, столешницей из кварцита, серым полом, белой столешницей, тумбой под две раковины и встроенной тумбой - отличное фото интерьера
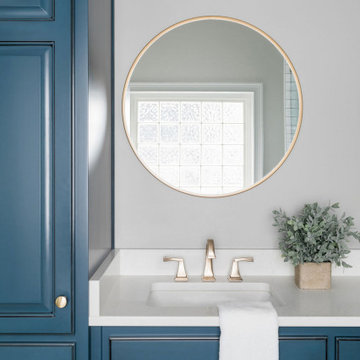
Стильный дизайн: главная ванная комната среднего размера в стиле неоклассика (современная классика) с фасадами с выступающей филенкой, синими фасадами, отдельно стоящей ванной, угловым душем, раздельным унитазом, белой плиткой, керамогранитной плиткой, бежевыми стенами, полом из керамогранита, врезной раковиной, столешницей из искусственного кварца, серым полом, душем с распашными дверями, белой столешницей, сиденьем для душа, тумбой под две раковины, встроенной тумбой и сводчатым потолком - последний тренд
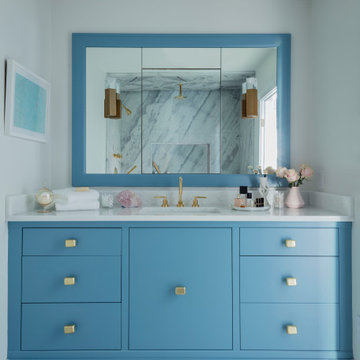
Пример оригинального дизайна: ванная комната среднего размера в стиле неоклассика (современная классика) с плоскими фасадами, синими фасадами, душем в нише, душевой кабиной, врезной раковиной, тумбой под одну раковину и встроенной тумбой
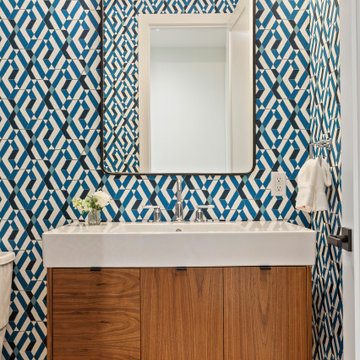
Contemporary powder bath with floating vanity and wallpaper.
На фото: ванная комната среднего размера в современном стиле с плоскими фасадами, коричневыми фасадами, паркетным полом среднего тона, монолитной раковиной, коричневым полом и белой столешницей с
На фото: ванная комната среднего размера в современном стиле с плоскими фасадами, коричневыми фасадами, паркетным полом среднего тона, монолитной раковиной, коричневым полом и белой столешницей с
Бирюзовая ванная комната среднего размера – фото дизайна интерьера
6