Бирюзовая ванная комната с зелеными стенами – фото дизайна интерьера
Сортировать:
Бюджет
Сортировать:Популярное за сегодня
121 - 140 из 760 фото
1 из 3
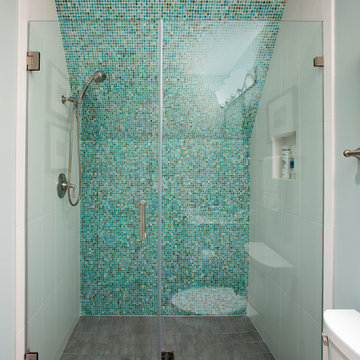
The design of this home was driven by the owners’ desire for a three-bedroom waterfront home that showcased the spectacular views and park-like setting. As nature lovers, they wanted their home to be organic, minimize any environmental impact on the sensitive site and embrace nature.
This unique home is sited on a high ridge with a 45° slope to the water on the right and a deep ravine on the left. The five-acre site is completely wooded and tree preservation was a major emphasis. Very few trees were removed and special care was taken to protect the trees and environment throughout the project. To further minimize disturbance, grades were not changed and the home was designed to take full advantage of the site’s natural topography. Oak from the home site was re-purposed for the mantle, powder room counter and select furniture.
The visually powerful twin pavilions were born from the need for level ground and parking on an otherwise challenging site. Fill dirt excavated from the main home provided the foundation. All structures are anchored with a natural stone base and exterior materials include timber framing, fir ceilings, shingle siding, a partial metal roof and corten steel walls. Stone, wood, metal and glass transition the exterior to the interior and large wood windows flood the home with light and showcase the setting. Interior finishes include reclaimed heart pine floors, Douglas fir trim, dry-stacked stone, rustic cherry cabinets and soapstone counters.
Exterior spaces include a timber-framed porch, stone patio with fire pit and commanding views of the Occoquan reservoir. A second porch overlooks the ravine and a breezeway connects the garage to the home.
Numerous energy-saving features have been incorporated, including LED lighting, on-demand gas water heating and special insulation. Smart technology helps manage and control the entire house.
Greg Hadley Photography
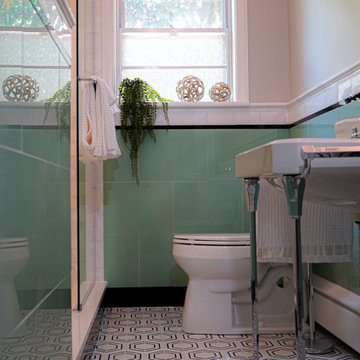
A 1950's era bathroom sustained water damage to the subfloor, resulting in the need for a total restoration. Keeping with the style of the home, KDL Construction worked with the homeowners to use recycled vintage glass tile, replace the floor and expand the shower. Photo Credit: Ginny Shelton Photography
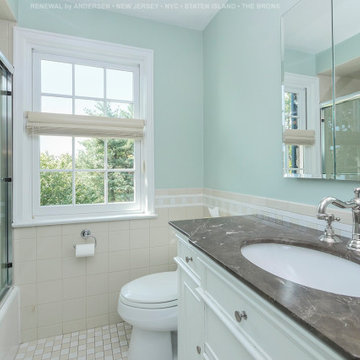
Beautiful bright bathroom with new double hung window we installed. This new replacement window has a charming look with colonial grilles in the upper and lower sashes. White in color, it goes with the bright style of this bathroom nicely. Find out more about getting new windows in your home from Renewal by Andersen of New Jersey, New York City, Staten Island and The Bronx.
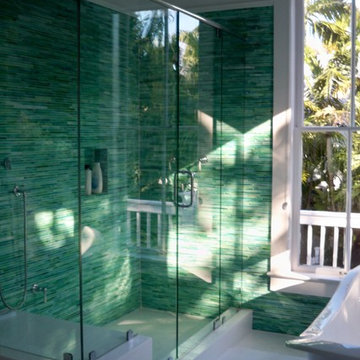
Gorgeous Master Bath in Old Town, Key West, FL
На фото: большая главная ванная комната в морском стиле с отдельно стоящей ванной, душем в нише, синей плиткой, зеленой плиткой, стеклянной плиткой, зелеными стенами и полом из керамогранита
На фото: большая главная ванная комната в морском стиле с отдельно стоящей ванной, душем в нише, синей плиткой, зеленой плиткой, стеклянной плиткой, зелеными стенами и полом из керамогранита

Mark Woods
Стильный дизайн: большая главная ванная комната в современном стиле с японской ванной, двойным душем, зеленой плиткой, стеклянной плиткой, зелеными стенами, полом из керамогранита, серым полом и душем с раздвижными дверями - последний тренд
Стильный дизайн: большая главная ванная комната в современном стиле с японской ванной, двойным душем, зеленой плиткой, стеклянной плиткой, зелеными стенами, полом из керамогранита, серым полом и душем с раздвижными дверями - последний тренд
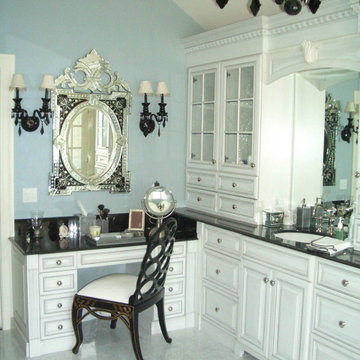
Black is used as a dramatic accent color in this master bathroom, playing off the aqua walls and custom white cabinetry. The Venetian mirror and ornate vanity chair lend a European touch.
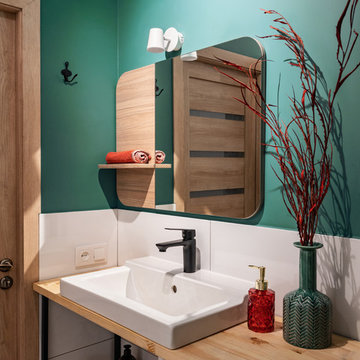
Идея дизайна: ванная комната в современном стиле с открытыми фасадами, белой плиткой, зелеными стенами и настольной раковиной
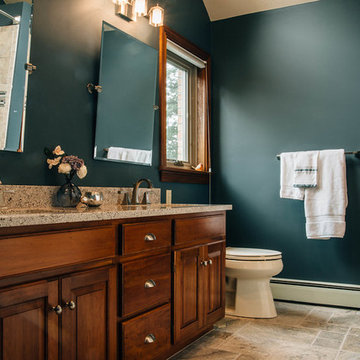
Пример оригинального дизайна: главная ванная комната среднего размера в стиле неоклассика (современная классика) с фасадами с выступающей филенкой, темными деревянными фасадами, ванной в нише, душем над ванной, бежевой плиткой, плиткой из травертина, зелеными стенами, полом из травертина, врезной раковиной, столешницей из гранита, бежевым полом, шторкой для ванной и серой столешницей
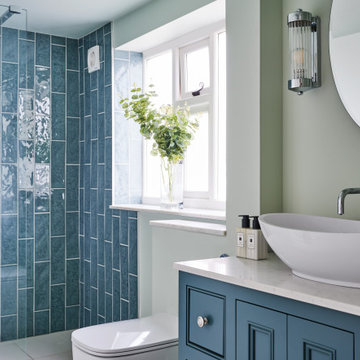
Стильный дизайн: маленькая главная ванная комната в стиле неоклассика (современная классика) с душем в нише, синей плиткой, зелеными стенами, настольной раковиной, белым полом, открытым душем, белой столешницей и тумбой под одну раковину для на участке и в саду - последний тренд
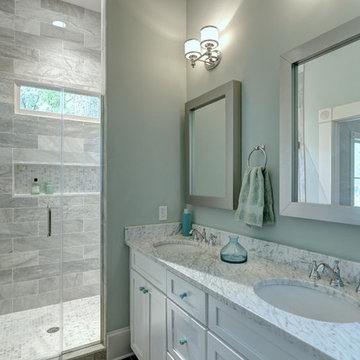
Стильный дизайн: главная ванная комната среднего размера в классическом стиле с врезной раковиной, фасадами в стиле шейкер, белыми фасадами, мраморной столешницей, открытым душем, белой плиткой, зелеными стенами и полом из керамогранита - последний тренд
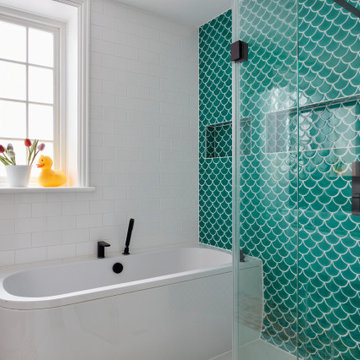
На фото: маленькая детская ванная комната в современном стиле с ванной в нише, открытым душем, зеленой плиткой, керамогранитной плиткой, зелеными стенами, полом из керамогранита, бежевым полом и открытым душем для на участке и в саду
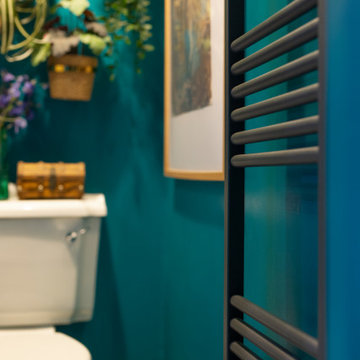
A small but fully equipped bathroom with a warm, bluish green on the walls and ceiling. Geometric tile patterns are balanced out with plants and pale wood to keep a natural feel in the space.

Stacy Zarin Goldberg
Источник вдохновения для домашнего уюта: главная ванная комната среднего размера в классическом стиле с фасадами с выступающей филенкой, белыми фасадами, отдельно стоящей ванной, угловым душем, унитазом-моноблоком, белой плиткой, керамической плиткой, зелеными стенами, мраморным полом, врезной раковиной, мраморной столешницей, серым полом, душем с распашными дверями и серой столешницей
Источник вдохновения для домашнего уюта: главная ванная комната среднего размера в классическом стиле с фасадами с выступающей филенкой, белыми фасадами, отдельно стоящей ванной, угловым душем, унитазом-моноблоком, белой плиткой, керамической плиткой, зелеными стенами, мраморным полом, врезной раковиной, мраморной столешницей, серым полом, душем с распашными дверями и серой столешницей

Vista dal bagno verso l'esterno.
Пример оригинального дизайна: маленькая ванная комната в скандинавском стиле с открытыми фасадами, светлыми деревянными фасадами, душем без бортиков, инсталляцией, зеленой плиткой, керамогранитной плиткой, зелеными стенами, полом из керамогранита, душевой кабиной, монолитной раковиной, столешницей из дерева, серым полом, открытым душем и коричневой столешницей для на участке и в саду
Пример оригинального дизайна: маленькая ванная комната в скандинавском стиле с открытыми фасадами, светлыми деревянными фасадами, душем без бортиков, инсталляцией, зеленой плиткой, керамогранитной плиткой, зелеными стенами, полом из керамогранита, душевой кабиной, монолитной раковиной, столешницей из дерева, серым полом, открытым душем и коричневой столешницей для на участке и в саду

Photo by Bret Gum
Wallpaper by Farrow & Ball
Vintage washstand converted to vanity with drop-in sink
Vintage medicine cabinets
Sconces by Rejuvenation
White small hex tile flooring
White wainscoting with green chair rail
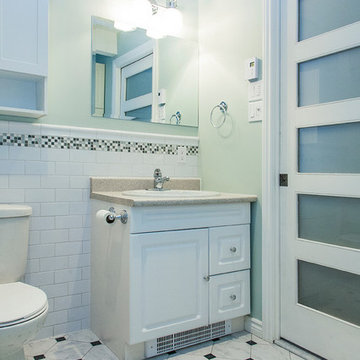
Marie Eve Bergeron
Стильный дизайн: маленькая ванная комната в стиле ретро с белыми фасадами, ванной в нише, душем над ванной, раздельным унитазом, керамической плиткой, зелеными стенами, полом из керамической плитки, консольной раковиной и столешницей из ламината для на участке и в саду - последний тренд
Стильный дизайн: маленькая ванная комната в стиле ретро с белыми фасадами, ванной в нише, душем над ванной, раздельным унитазом, керамической плиткой, зелеными стенами, полом из керамической плитки, консольной раковиной и столешницей из ламината для на участке и в саду - последний тренд
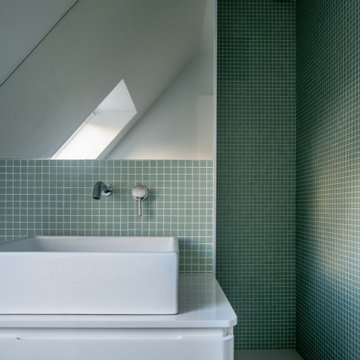
Rénovation d'une salle de bain des enfants. Mosaïque vertes aux murs et carreaux de ciment graphiques au sol.
Стильный дизайн: детская ванная комната среднего размера в современном стиле с белыми фасадами, душем без бортиков, зеленой плиткой, плиткой мозаикой, зелеными стенами, полом из цементной плитки, накладной раковиной, зеленым полом, белой столешницей, тумбой под одну раковину и подвесной тумбой - последний тренд
Стильный дизайн: детская ванная комната среднего размера в современном стиле с белыми фасадами, душем без бортиков, зеленой плиткой, плиткой мозаикой, зелеными стенами, полом из цементной плитки, накладной раковиной, зеленым полом, белой столешницей, тумбой под одну раковину и подвесной тумбой - последний тренд
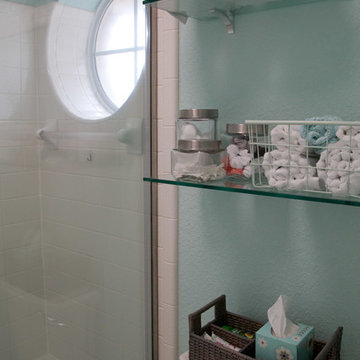
This bathroom was designed for 2 teenage girls. The soft aqua color (BM Green Wave) is calming with a few pops of coral. The new cabinets from Under Budget Cabinets are a light gray color and provide much needed drawer storage that they did not have previously. Outlets were installed inside the cabinets to reduce clutter from hair appliances. The countertop is Silestone in Lyra and simple rectangular white under mount sinks were installed. All hardware and fixtures are brushed nickel. To save money, the tub was simply refinished and the tile surround stayed. It was upgraded with a heavy frameless sliding glass door. Linear floor tile replaced the carpet. Now it is a clean, fresh space.
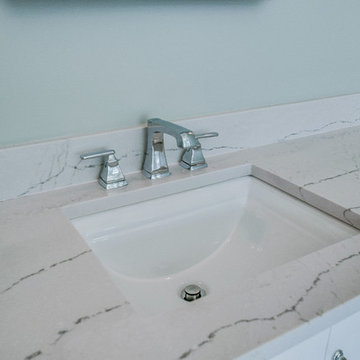
Идея дизайна: главная ванная комната среднего размера в стиле кантри с фасадами в стиле шейкер, белыми фасадами, отдельно стоящей ванной, душем без бортиков, белой плиткой, плиткой кабанчик, зелеными стенами, полом из винила, врезной раковиной и столешницей из гранита
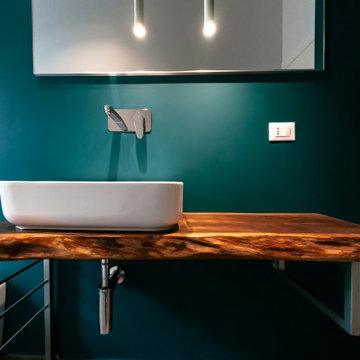
На фото: маленькая, узкая и длинная ванная комната в стиле модернизм с темными деревянными фасадами, душем без бортиков, раздельным унитазом, бежевой плиткой, керамогранитной плиткой, зелеными стенами, полом из керамогранита, душевой кабиной, настольной раковиной, столешницей из дерева, черным полом, тумбой под одну раковину и напольной тумбой для на участке и в саду
Бирюзовая ванная комната с зелеными стенами – фото дизайна интерьера
7