Бирюзовая ванная комната с светлым паркетным полом – фото дизайна интерьера
Сортировать:
Бюджет
Сортировать:Популярное за сегодня
81 - 100 из 220 фото
1 из 3
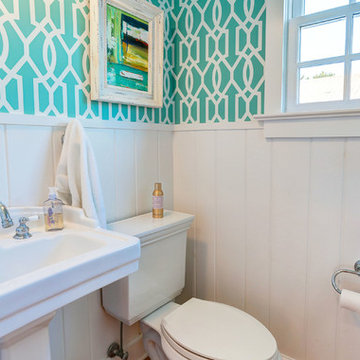
If walls could talk, the stories harbored in this Wrightsville Beach historic house on Henderson Street would go on for days. The history that pours from the front doors as guests are welcomed in was important for her new owner's to preserve while remodeling. And so, here, the cedar-shaked beach cottage stands on stilts overlooking the Intracoastal Waterway telling stories of her birth in 1941, survival of hurricanes like Hazel, hot summer nights, well over 70 Thanksgiving dinners when fresh catch from her dock was more important than the turkey baking in her kitchen, children counting shooting stars from her front porch and, now, her new life after quite a bit of reconstruction.
While maintaining every bit of history possible, each room was reevaluated closely by the owners and Schmidt Custom Builders in a collaboration to bring new life to the bones of this three-story beach beauty. New hardwoods went in to replace what was no longer able to be resurfaced to match the original flooring. New fixtures adorn every wall and ceiling to add classic modernity as well as a coat of fresh paint. Floor to ceiling windows were added to the living room to bring scenes of the water world in. And above the living room, an en suite was added as a getaway retreat for the parents of four. This master bathroom includes a wall-to-wall countertop with his and hers vanities, an enormous rainfall shower and a free-standing tub that stares off into the sound. The kitchen took on a complete new look with all new appliances, fresh white cabinets, backsplash, fixtures and countertops as it was opened up into the living room to create more space. On the outside, Schmidt Custom Builders added a custom outdoor shower to the sound side of the home and a full bar with a tap that serves as the perfect welcome to the L-shaped porch.
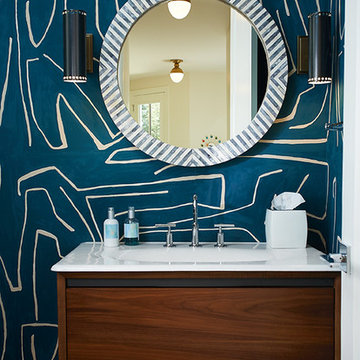
Builder: AVB Inc.
Interior Design: Vision Interiors by Visbeen
Photographer: Ashley Avila Photography
The Holloway blends the recent revival of mid-century aesthetics with the timelessness of a country farmhouse. Each façade features playfully arranged windows tucked under steeply pitched gables. Natural wood lapped siding emphasizes this homes more modern elements, while classic white board & batten covers the core of this house. A rustic stone water table wraps around the base and contours down into the rear view-out terrace.
Inside, a wide hallway connects the foyer to the den and living spaces through smooth case-less openings. Featuring a grey stone fireplace, tall windows, and vaulted wood ceiling, the living room bridges between the kitchen and den. The kitchen picks up some mid-century through the use of flat-faced upper and lower cabinets with chrome pulls. Richly toned wood chairs and table cap off the dining room, which is surrounded by windows on three sides. The grand staircase, to the left, is viewable from the outside through a set of giant casement windows on the upper landing. A spacious master suite is situated off of this upper landing. Featuring separate closets, a tiled bath with tub and shower, this suite has a perfect view out to the rear yard through the bedrooms rear windows. All the way upstairs, and to the right of the staircase, is four separate bedrooms. Downstairs, under the master suite, is a gymnasium. This gymnasium is connected to the outdoors through an overhead door and is perfect for athletic activities or storing a boat during cold months. The lower level also features a living room with view out windows and a private guest suite.
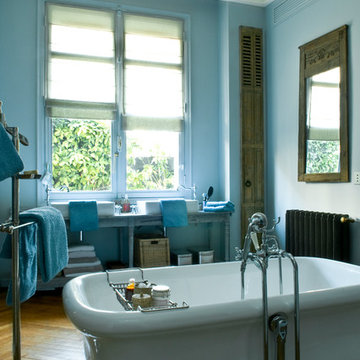
Стильный дизайн: большая ванная комната в стиле фьюжн с отдельно стоящей ванной, бежевыми стенами, светлым паркетным полом, накладной раковиной и бежевым полом - последний тренд
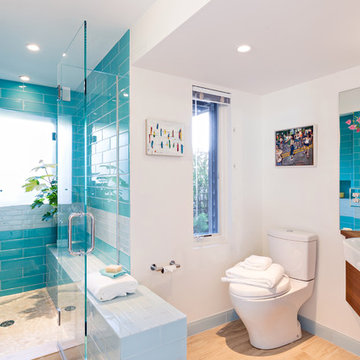
Aline Architecture / Photographer: Dan Cutrona
Стильный дизайн: ванная комната в морском стиле с плоскими фасадами, темными деревянными фасадами, ванной в нише, стеклянной плиткой, белыми стенами, светлым паркетным полом, столешницей из дерева, синей плиткой и душем в нише - последний тренд
Стильный дизайн: ванная комната в морском стиле с плоскими фасадами, темными деревянными фасадами, ванной в нише, стеклянной плиткой, белыми стенами, светлым паркетным полом, столешницей из дерева, синей плиткой и душем в нише - последний тренд
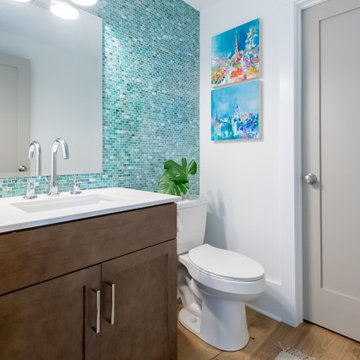
Delpino Custom Homes specializes in luxury custom home builds and luxury renovations and additions in and around Charleston, SC.
Источник вдохновения для домашнего уюта: ванная комната среднего размера в морском стиле с фасадами в стиле шейкер, темными деревянными фасадами, раздельным унитазом, зеленой плиткой, стеклянной плиткой, белыми стенами, светлым паркетным полом, душевой кабиной, монолитной раковиной, столешницей из искусственного кварца и белой столешницей
Источник вдохновения для домашнего уюта: ванная комната среднего размера в морском стиле с фасадами в стиле шейкер, темными деревянными фасадами, раздельным унитазом, зеленой плиткой, стеклянной плиткой, белыми стенами, светлым паркетным полом, душевой кабиной, монолитной раковиной, столешницей из искусственного кварца и белой столешницей
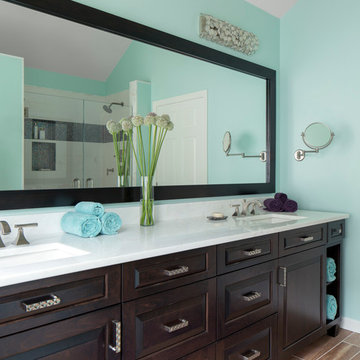
TEAM
Architect: LDa Architecture & Interiors
Interior Design: Lysa Wilkins Interiors
Builder: Brooks + Hill Custom Builders, Inc.
Photographer: Sean Litchfield Photography
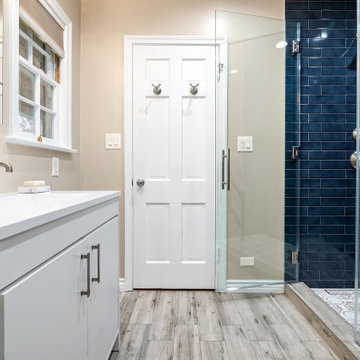
Complete Bathroom Remodel
This handsome Bathroom remodeling project brings us this stately tiled shower stall with a clear glass enclosure, light hard wood flooring, a pair of new windows and blinds, a new flat-paneled vanity and a fresh paint to finish.
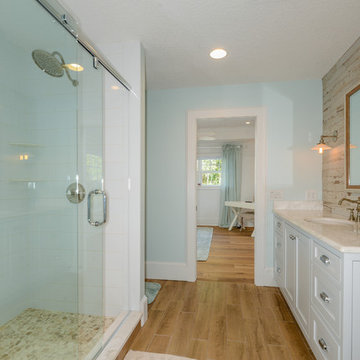
На фото: маленькая детская ванная комната в классическом стиле с белыми фасадами, желтыми стенами, светлым паркетным полом, врезной раковиной и мраморной столешницей для на участке и в саду
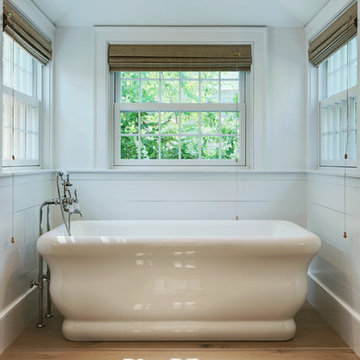
Пример оригинального дизайна: маленькая главная ванная комната в стиле неоклассика (современная классика) с отдельно стоящей ванной, красными стенами и светлым паркетным полом для на участке и в саду
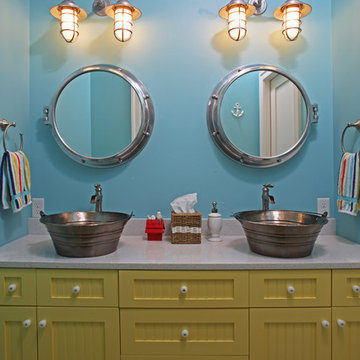
Shooting Star Photography
In Collaboration with Charles Cudd Co.
На фото: детская ванная комната среднего размера в современном стиле с отдельно стоящей ванной, угловым душем, синей плиткой, стеклянной плиткой, синими стенами, светлым паркетным полом, врезной раковиной, столешницей из гранита, душем с распашными дверями, фасадами в стиле шейкер, желтыми фасадами и серой столешницей
На фото: детская ванная комната среднего размера в современном стиле с отдельно стоящей ванной, угловым душем, синей плиткой, стеклянной плиткой, синими стенами, светлым паркетным полом, врезной раковиной, столешницей из гранита, душем с распашными дверями, фасадами в стиле шейкер, желтыми фасадами и серой столешницей
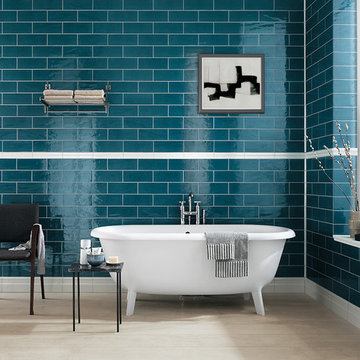
Walls are porcelain:
Manhattan, Jeans
На фото: большая ванная комната в современном стиле с отдельно стоящей ванной, синей плиткой, плиткой кабанчик и светлым паркетным полом
На фото: большая ванная комната в современном стиле с отдельно стоящей ванной, синей плиткой, плиткой кабанчик и светлым паркетным полом
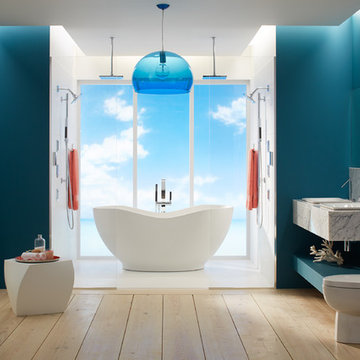
Свежая идея для дизайна: большая главная ванная комната в стиле модернизм с отдельно стоящей ванной, унитазом-моноблоком, синими стенами, светлым паркетным полом, подвесной раковиной, открытыми фасадами и душем над ванной - отличное фото интерьера
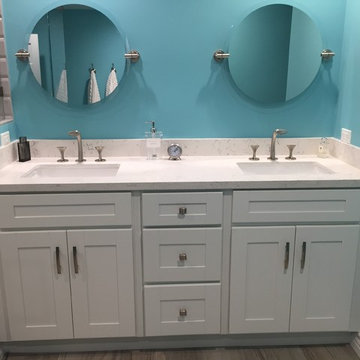
Идея дизайна: главная ванная комната среднего размера в средиземноморском стиле с фасадами с утопленной филенкой, белыми фасадами, отдельно стоящей ванной, душем без бортиков, унитазом-моноблоком, белой плиткой, плиткой кабанчик, синими стенами, светлым паркетным полом, накладной раковиной и столешницей из искусственного кварца
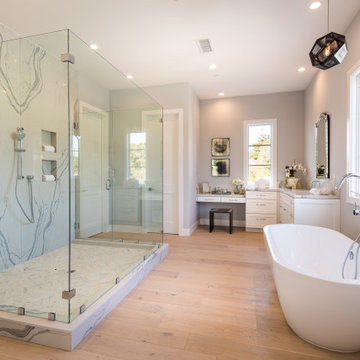
Стильный дизайн: ванная комната в стиле неоклассика (современная классика) с фасадами с утопленной филенкой, белыми фасадами, отдельно стоящей ванной, белой плиткой, плиткой из листового камня, серыми стенами, светлым паркетным полом, бежевым полом, серой столешницей, тумбой под две раковины и встроенной тумбой - последний тренд
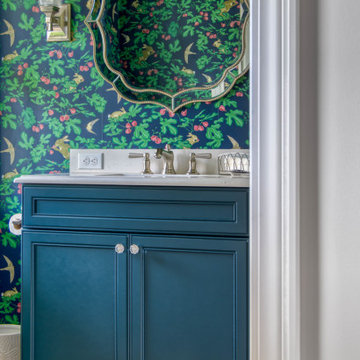
На фото: маленькая ванная комната в классическом стиле с плоскими фасадами, синими фасадами, светлым паркетным полом, душевой кабиной, врезной раковиной, столешницей из искусственного кварца, белой столешницей, тумбой под одну раковину, напольной тумбой и обоями на стенах для на участке и в саду с
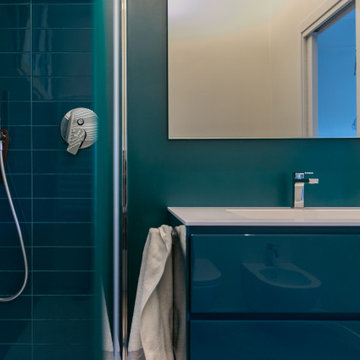
Свежая идея для дизайна: ванная комната среднего размера в стиле модернизм с плоскими фасадами, синими фасадами, душем без бортиков, раздельным унитазом, синей плиткой, удлиненной плиткой, синими стенами, светлым паркетным полом, душевой кабиной, монолитной раковиной, столешницей из кварцита, белой столешницей, тумбой под одну раковину и напольной тумбой - отличное фото интерьера
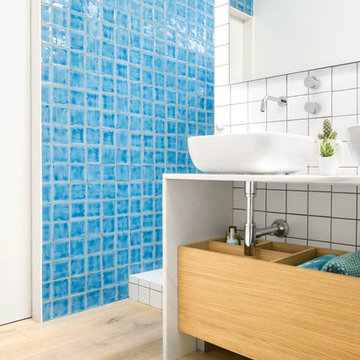
Víctor Hugo www.vicugo.com
Свежая идея для дизайна: ванная комната среднего размера в скандинавском стиле с синей плиткой, плоскими фасадами, фасадами цвета дерева среднего тона, керамической плиткой, синими стенами, светлым паркетным полом, душевой кабиной, настольной раковиной и столешницей из искусственного камня - отличное фото интерьера
Свежая идея для дизайна: ванная комната среднего размера в скандинавском стиле с синей плиткой, плоскими фасадами, фасадами цвета дерева среднего тона, керамической плиткой, синими стенами, светлым паркетным полом, душевой кабиной, настольной раковиной и столешницей из искусственного камня - отличное фото интерьера
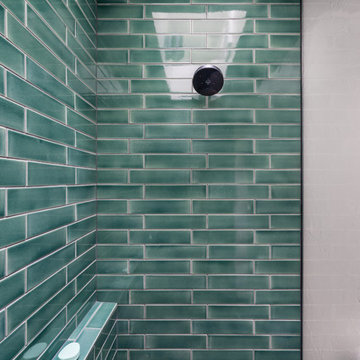
Идея дизайна: главная ванная комната среднего размера в современном стиле с плоскими фасадами, коричневыми фасадами, душем в нише, раздельным унитазом, синей плиткой, плиткой кабанчик, белыми стенами, светлым паркетным полом, врезной раковиной, столешницей из искусственного кварца, бежевым полом, душем с распашными дверями, серой столешницей, тумбой под одну раковину и встроенной тумбой
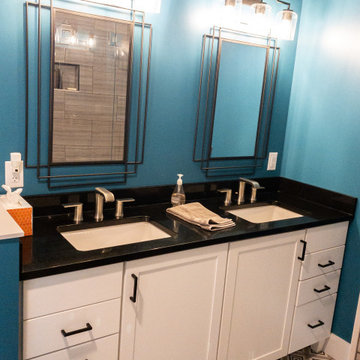
Свежая идея для дизайна: ванная комната в стиле кантри с фасадами в стиле шейкер, белыми фасадами, светлым паркетным полом и бежевым полом - отличное фото интерьера
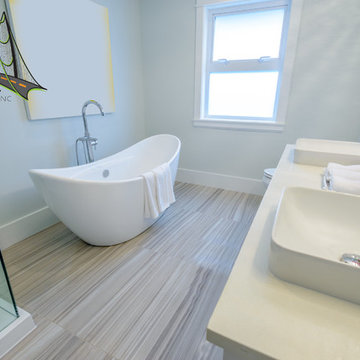
contemporary look master bath with freestanding tub, quartz counters and porcelain tile,
Стильный дизайн: главная ванная комната среднего размера в современном стиле с отдельно стоящей ванной, бежевой плиткой, керамогранитной плиткой, столешницей из искусственного кварца, фасадами с утопленной филенкой, белыми фасадами, угловым душем, белыми стенами, светлым паркетным полом и настольной раковиной - последний тренд
Стильный дизайн: главная ванная комната среднего размера в современном стиле с отдельно стоящей ванной, бежевой плиткой, керамогранитной плиткой, столешницей из искусственного кварца, фасадами с утопленной филенкой, белыми фасадами, угловым душем, белыми стенами, светлым паркетным полом и настольной раковиной - последний тренд
Бирюзовая ванная комната с светлым паркетным полом – фото дизайна интерьера
5