Бирюзовая ванная комната с раковиной с пьедесталом – фото дизайна интерьера
Сортировать:
Бюджет
Сортировать:Популярное за сегодня
201 - 220 из 412 фото
1 из 3

This transitional guest bathroom features timeless white subway tile, contemporary grey fish scale banding, and a neutral patterned floor tile. Teal wallpaper, a custom embroidered shower treatment, and a nickel mirror give this bath sophistication and class. A contemporary polished chrome faucet and chrome vanity light add the finishing touch.
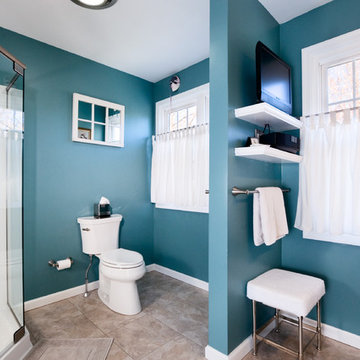
Идея дизайна: главная ванная комната среднего размера с раковиной с пьедесталом, фасадами в стиле шейкер, серыми фасадами, столешницей из искусственного камня, угловым душем, раздельным унитазом, разноцветной плиткой, синими стенами и полом из известняка
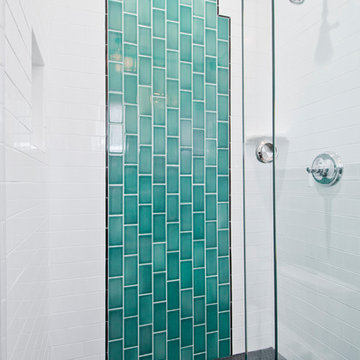
Avesha Michael
На фото: маленькая ванная комната в стиле фьюжн с душем в нише, раздельным унитазом, синей плиткой, керамической плиткой, белыми стенами, полом из мозаичной плитки, раковиной с пьедесталом, разноцветным полом и душем с раздвижными дверями для на участке и в саду
На фото: маленькая ванная комната в стиле фьюжн с душем в нише, раздельным унитазом, синей плиткой, керамической плиткой, белыми стенами, полом из мозаичной плитки, раковиной с пьедесталом, разноцветным полом и душем с раздвижными дверями для на участке и в саду
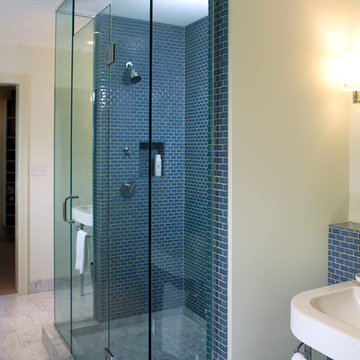
photo by: Subtle Light Photography
На фото: большая главная ванная комната в стиле неоклассика (современная классика) с открытыми фасадами, душем в нише, синей плиткой, белой плиткой, стеклянной плиткой, белыми стенами, полом из керамической плитки и раковиной с пьедесталом с
На фото: большая главная ванная комната в стиле неоклассика (современная классика) с открытыми фасадами, душем в нише, синей плиткой, белой плиткой, стеклянной плиткой, белыми стенами, полом из керамической плитки и раковиной с пьедесталом с
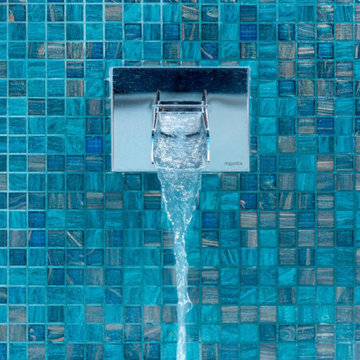
Пример оригинального дизайна: большая главная ванная комната в морском стиле с плоскими фасадами, фасадами цвета дерева среднего тона, угловой ванной, душем над ванной, раздельным унитазом, синей плиткой, керамической плиткой, белыми стенами, полом из керамической плитки, раковиной с пьедесталом, столешницей из искусственного кварца, синим полом, душем с распашными дверями, белой столешницей, нишей, тумбой под две раковины и подвесной тумбой
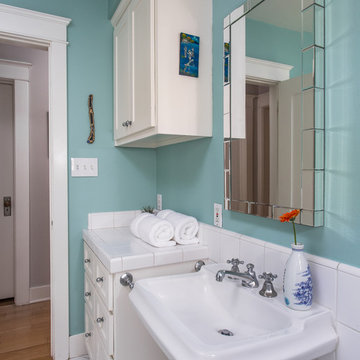
Pierrre Galant
На фото: маленькая ванная комната в стиле неоклассика (современная классика) с белыми фасадами, угловой ванной, угловым душем, раздельным унитазом, белой плиткой, керамогранитной плиткой, синими стенами, полом из керамической плитки, столешницей из плитки и раковиной с пьедесталом для на участке и в саду
На фото: маленькая ванная комната в стиле неоклассика (современная классика) с белыми фасадами, угловой ванной, угловым душем, раздельным унитазом, белой плиткой, керамогранитной плиткой, синими стенами, полом из керамической плитки, столешницей из плитки и раковиной с пьедесталом для на участке и в саду
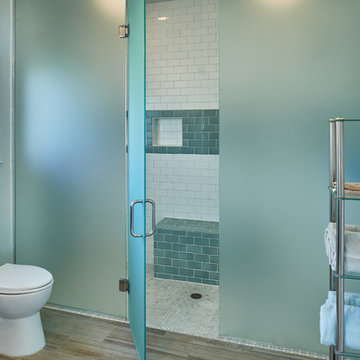
This project was all about traditions. Our clients needed more space for family gatherings, children coming home for visits, extra space in the master to relax, read and enjoy the pool view. A garage and man cave was also added to make space for toys, recreation and movie night!
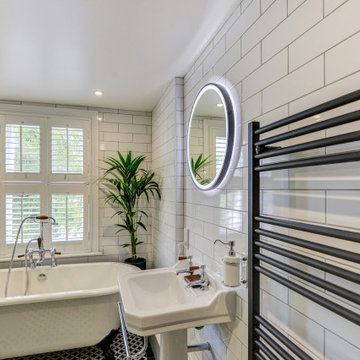
Victorian Style Bathroom in Horsham, West Sussex
In the peaceful village of Warnham, West Sussex, bathroom designer George Harvey has created a fantastic Victorian style bathroom space, playing homage to this characterful house.
Making the most of present-day, Victorian Style bathroom furnishings was the brief for this project, with this client opting to maintain the theme of the house throughout this bathroom space. The design of this project is minimal with white and black used throughout to build on this theme, with present day technologies and innovation used to give the client a well-functioning bathroom space.
To create this space designer George has used bathroom suppliers Burlington and Crosswater, with traditional options from each utilised to bring the classic black and white contrast desired by the client. In an additional modern twist, a HiB illuminating mirror has been included – incorporating a present-day innovation into this timeless bathroom space.
Bathroom Accessories
One of the key design elements of this project is the contrast between black and white and balancing this delicately throughout the bathroom space. With the client not opting for any bathroom furniture space, George has done well to incorporate traditional Victorian accessories across the room. Repositioned and refitted by our installation team, this client has re-used their own bath for this space as it not only suits this space to a tee but fits perfectly as a focal centrepiece to this bathroom.
A generously sized Crosswater Clear6 shower enclosure has been fitted in the corner of this bathroom, with a sliding door mechanism used for access and Crosswater’s Matt Black frame option utilised in a contemporary Victorian twist. Distinctive Burlington ceramics have been used in the form of pedestal sink and close coupled W/C, bringing a traditional element to these essential bathroom pieces.
Bathroom Features
Traditional Burlington Brassware features everywhere in this bathroom, either in the form of the Walnut finished Kensington range or Chrome and Black Trent brassware. Walnut pillar taps, bath filler and handset bring warmth to the space with Chrome and Black shower valve and handset contributing to the Victorian feel of this space. Above the basin area sits a modern HiB Solstice mirror with integrated demisting technology, ambient lighting and customisable illumination. This HiB mirror also nicely balances a modern inclusion with the traditional space through the selection of a Matt Black finish.
Along with the bathroom fitting, plumbing and electrics, our installation team also undertook a full tiling of this bathroom space. Gloss White wall tiles have been used as a base for Victorian features while the floor makes decorative use of Black and White Petal patterned tiling with an in keeping black border tile. As part of the installation our team have also concealed all pipework for a minimal feel.
Our Bathroom Design & Installation Service
With any bathroom redesign several trades are needed to ensure a great finish across every element of your space. Our installation team has undertaken a full bathroom fitting, electrics, plumbing and tiling work across this project with our project management team organising the entire works. Not only is this bathroom a great installation, designer George has created a fantastic space that is tailored and well-suited to this Victorian Warnham home.
If this project has inspired your next bathroom project, then speak to one of our experienced designers about it.
Call a showroom or use our online appointment form to book your free design & quote.
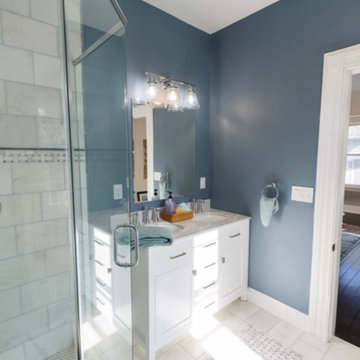
Свежая идея для дизайна: ванная комната среднего размера в стиле неоклассика (современная классика) с белыми фасадами, отдельно стоящей ванной, душем в нише, унитазом-моноблоком, керамической плиткой, синими стенами, раковиной с пьедесталом, столешницей из искусственного кварца, разноцветным полом, душем с раздвижными дверями, черной столешницей, тумбой под две раковины и напольной тумбой - отличное фото интерьера
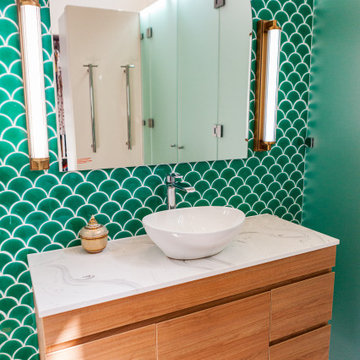
Свежая идея для дизайна: большая главная ванная комната в современном стиле с плоскими фасадами, фасадами цвета дерева среднего тона, отдельно стоящей ванной, угловым душем, раздельным унитазом, зеленой плиткой, плиткой мозаикой, белыми стенами, полом из цементной плитки, раковиной с пьедесталом, столешницей из искусственного кварца, душем с распашными дверями, тумбой под две раковины и напольной тумбой - отличное фото интерьера
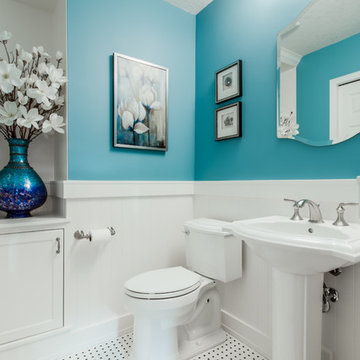
Пример оригинального дизайна: маленькая ванная комната в стиле неоклассика (современная классика) с фасадами в стиле шейкер, белыми фасадами, раздельным унитазом, черно-белой плиткой, плиткой мозаикой, синими стенами, полом из мозаичной плитки, душевой кабиной, раковиной с пьедесталом и разноцветным полом для на участке и в саду
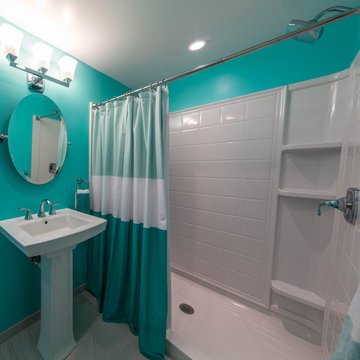
На фото: маленькая ванная комната в стиле модернизм с душем в нише, унитазом-моноблоком, синими стенами, полом из керамической плитки, душевой кабиной и раковиной с пьедесталом для на участке и в саду с
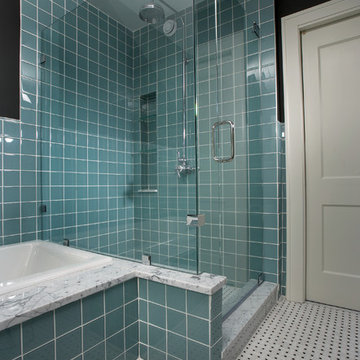
Joe Michle
Пример оригинального дизайна: главная ванная комната среднего размера в современном стиле с раковиной с пьедесталом, плоскими фасадами, светлыми деревянными фасадами, накладной ванной, угловым душем, синей плиткой, стеклянной плиткой, синими стенами и мраморным полом
Пример оригинального дизайна: главная ванная комната среднего размера в современном стиле с раковиной с пьедесталом, плоскими фасадами, светлыми деревянными фасадами, накладной ванной, угловым душем, синей плиткой, стеклянной плиткой, синими стенами и мраморным полом
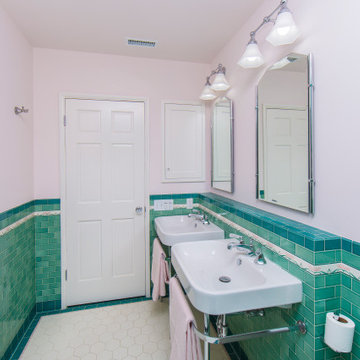
The original master bathroom was old and tired, we redesign the space took a tub out enlarged the master closet to a walking closet and used traditional accents to recreate the old look with revival tile from mission tile.
The idea was a fresh look with and old world charm.
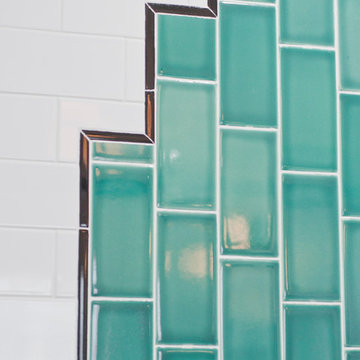
Avesha Michael
Идея дизайна: ванная комната среднего размера в стиле фьюжн с открытым душем, раздельным унитазом, синей плиткой, керамогранитной плиткой, белыми стенами, полом из мозаичной плитки, раковиной с пьедесталом, разноцветным полом, душем с раздвижными дверями и белой столешницей
Идея дизайна: ванная комната среднего размера в стиле фьюжн с открытым душем, раздельным унитазом, синей плиткой, керамогранитной плиткой, белыми стенами, полом из мозаичной плитки, раковиной с пьедесталом, разноцветным полом, душем с раздвижными дверями и белой столешницей
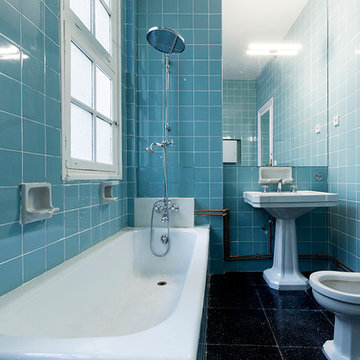
Andrés Arranz Servicios Fotográficos
Стильный дизайн: главная ванная комната среднего размера в стиле лофт с ванной в нише, душем над ванной, синими стенами и раковиной с пьедесталом - последний тренд
Стильный дизайн: главная ванная комната среднего размера в стиле лофт с ванной в нише, душем над ванной, синими стенами и раковиной с пьедесталом - последний тренд
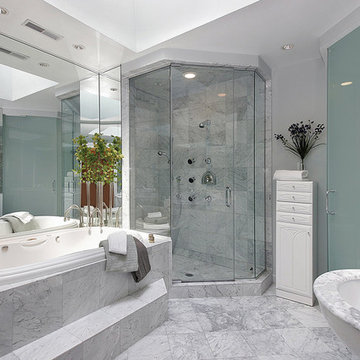
Источник вдохновения для домашнего уюта: главная ванная комната с накладной ванной, угловым душем, серой плиткой, мраморной плиткой, белыми стенами, мраморным полом, раковиной с пьедесталом, мраморной столешницей, серым полом, душем с распашными дверями и серой столешницей
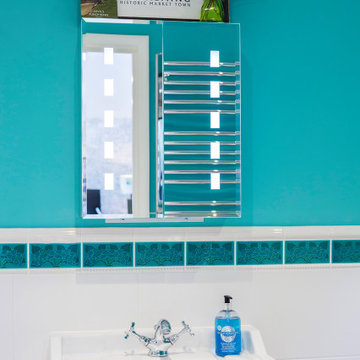
This element of the build was an extension, giving room for an office and shower room. This meant that the room could also be used as an extra guest room, au pair suite or granny annex. The colours were kept light and calm, picking up colours from the garden, which is in full view through the bi-fold doors.
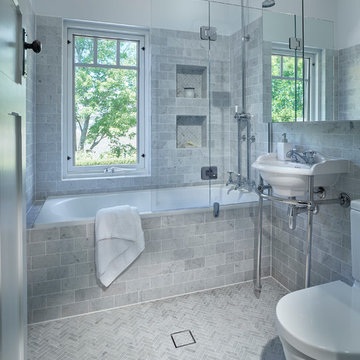
Designed by Jordan Smith of Brilliant SA and built by the BSA Team.
Copyright Brilliant SA
На фото: маленькая главная ванная комната в классическом стиле с раковиной с пьедесталом, накладной ванной, душем над ванной, унитазом-моноблоком, серой плиткой и серыми стенами для на участке и в саду с
На фото: маленькая главная ванная комната в классическом стиле с раковиной с пьедесталом, накладной ванной, душем над ванной, унитазом-моноблоком, серой плиткой и серыми стенами для на участке и в саду с
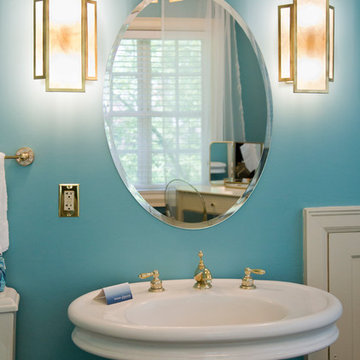
JCCC Interior Design Association
Стильный дизайн: большая детская ванная комната в стиле неоклассика (современная классика) с плоскими фасадами, белыми фасадами, душем в нише, синими стенами, темным паркетным полом, раковиной с пьедесталом, коричневым полом и душем с распашными дверями - последний тренд
Стильный дизайн: большая детская ванная комната в стиле неоклассика (современная классика) с плоскими фасадами, белыми фасадами, душем в нише, синими стенами, темным паркетным полом, раковиной с пьедесталом, коричневым полом и душем с распашными дверями - последний тренд
Бирюзовая ванная комната с раковиной с пьедесталом – фото дизайна интерьера
11