Бирюзовая ванная комната с мраморной столешницей – фото дизайна интерьера
Сортировать:
Бюджет
Сортировать:Популярное за сегодня
21 - 40 из 1 516 фото
1 из 3

Playful and relaxed, honoring classical Victorian elements with contemporary living for a modern young family.
На фото: главная ванная комната в стиле неоклассика (современная классика) с белыми фасадами, отдельно стоящей ванной, черно-белой плиткой, мраморной плиткой, синими стенами, мраморным полом, мраморной столешницей, серым полом, серой столешницей, тумбой под две раковины и встроенной тумбой с
На фото: главная ванная комната в стиле неоклассика (современная классика) с белыми фасадами, отдельно стоящей ванной, черно-белой плиткой, мраморной плиткой, синими стенами, мраморным полом, мраморной столешницей, серым полом, серой столешницей, тумбой под две раковины и встроенной тумбой с

Mater bathroom complete high-end renovation by Americcan Home Improvement, Inc.
На фото: большая главная ванная комната в стиле модернизм с фасадами с выступающей филенкой, светлыми деревянными фасадами, отдельно стоящей ванной, угловым душем, белой плиткой, плиткой под дерево, белыми стенами, мраморным полом, монолитной раковиной, мраморной столешницей, черным полом, душем с распашными дверями, черной столешницей, сиденьем для душа, тумбой под две раковины, встроенной тумбой, многоуровневым потолком и деревянными стенами с
На фото: большая главная ванная комната в стиле модернизм с фасадами с выступающей филенкой, светлыми деревянными фасадами, отдельно стоящей ванной, угловым душем, белой плиткой, плиткой под дерево, белыми стенами, мраморным полом, монолитной раковиной, мраморной столешницей, черным полом, душем с распашными дверями, черной столешницей, сиденьем для душа, тумбой под две раковины, встроенной тумбой, многоуровневым потолком и деревянными стенами с

Luke White Photography
На фото: главная ванная комната среднего размера в современном стиле с отдельно стоящей ванной, синими стенами, полом из керамогранита, мраморной столешницей, белой столешницей, фасадами цвета дерева среднего тона, врезной раковиной, бежевым полом, зеркалом с подсветкой и плоскими фасадами с
На фото: главная ванная комната среднего размера в современном стиле с отдельно стоящей ванной, синими стенами, полом из керамогранита, мраморной столешницей, белой столешницей, фасадами цвета дерева среднего тона, врезной раковиной, бежевым полом, зеркалом с подсветкой и плоскими фасадами с

We gave this rather dated farmhouse some dramatic upgrades that brought together the feminine with the masculine, combining rustic wood with softer elements. In terms of style her tastes leaned toward traditional and elegant and his toward the rustic and outdoorsy. The result was the perfect fit for this family of 4 plus 2 dogs and their very special farmhouse in Ipswich, MA. Character details create a visual statement, showcasing the melding of both rustic and traditional elements without too much formality. The new master suite is one of the most potent examples of the blending of styles. The bath, with white carrara honed marble countertops and backsplash, beaded wainscoting, matching pale green vanities with make-up table offset by the black center cabinet expand function of the space exquisitely while the salvaged rustic beams create an eye-catching contrast that picks up on the earthy tones of the wood. The luxurious walk-in shower drenched in white carrara floor and wall tile replaced the obsolete Jacuzzi tub. Wardrobe care and organization is a joy in the massive walk-in closet complete with custom gliding library ladder to access the additional storage above. The space serves double duty as a peaceful laundry room complete with roll-out ironing center. The cozy reading nook now graces the bay-window-with-a-view and storage abounds with a surplus of built-ins including bookcases and in-home entertainment center. You can’t help but feel pampered the moment you step into this ensuite. The pantry, with its painted barn door, slate floor, custom shelving and black walnut countertop provide much needed storage designed to fit the family’s needs precisely, including a pull out bin for dog food. During this phase of the project, the powder room was relocated and treated to a reclaimed wood vanity with reclaimed white oak countertop along with custom vessel soapstone sink and wide board paneling. Design elements effectively married rustic and traditional styles and the home now has the character to match the country setting and the improved layout and storage the family so desperately needed. And did you see the barn? Photo credit: Eric Roth
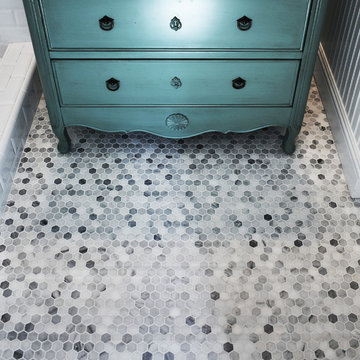
Hexagon floor tile with beautiful blue vanity in house remodel / addition
Photo Credit: Old Adobe Studios
Свежая идея для дизайна: ванная комната среднего размера в морском стиле с фасадами островного типа, синими фасадами, душем в нише, белой плиткой, плиткой кабанчик, душевой кабиной, мраморной столешницей, шторкой для ванной, раздельным унитазом, синими стенами, мраморным полом, врезной раковиной и серым полом - отличное фото интерьера
Свежая идея для дизайна: ванная комната среднего размера в морском стиле с фасадами островного типа, синими фасадами, душем в нише, белой плиткой, плиткой кабанчик, душевой кабиной, мраморной столешницей, шторкой для ванной, раздельным унитазом, синими стенами, мраморным полом, врезной раковиной и серым полом - отличное фото интерьера
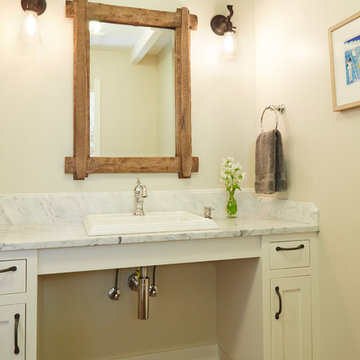
Whole-house remodel of a hillside home in Seattle. The historically-significant ballroom was repurposed as a family/music room, and the once-small kitchen and adjacent spaces were combined to create an open area for cooking and gathering.
A compact master bath was reconfigured to maximize the use of space, and a new main floor powder room provides knee space for accessibility.
Built-in cabinets provide much-needed coat & shoe storage close to the front door.
©Kathryn Barnard, 2014
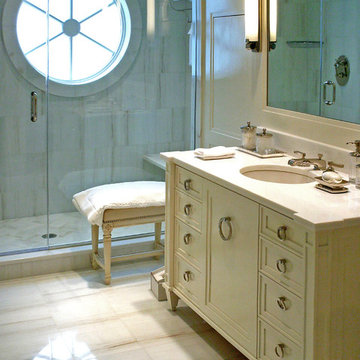
Art Deco Style Bathroom for Him, brown and white marble tile, vanity with contemporary stepping details. Interior Design by Carl Steele and Jonathan Bassman.
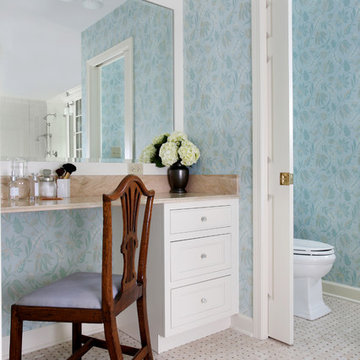
This bathroom was part of a master suite addition for a homeowner in the Chicago area. It was created by Award WInning Normandy Designer Vince Weber, who did a fantastic job with keeping with the original style of this traditional home.

The indigo vanity and its brass hardware stand in perfect harmony with the mirror, which elegantly reflects the marble shower.
Стильный дизайн: маленькая ванная комната в стиле фьюжн с фасадами с утопленной филенкой, синими фасадами, мраморной плиткой, мраморным полом, мраморной столешницей, белым полом, белой столешницей, встроенной тумбой, обоями на стенах, душем без бортиков, унитазом-моноблоком, душевой кабиной, настольной раковиной, душем с распашными дверями, нишей и тумбой под одну раковину для на участке и в саду - последний тренд
Стильный дизайн: маленькая ванная комната в стиле фьюжн с фасадами с утопленной филенкой, синими фасадами, мраморной плиткой, мраморным полом, мраморной столешницей, белым полом, белой столешницей, встроенной тумбой, обоями на стенах, душем без бортиков, унитазом-моноблоком, душевой кабиной, настольной раковиной, душем с распашными дверями, нишей и тумбой под одну раковину для на участке и в саду - последний тренд

This hall 1/2 Bathroom was very outdated and needed an update. We started by tearing out a wall that separated the sink area from the toilet and shower area. We found by doing this would give the bathroom more breathing space. We installed patterned cement tile on the main floor and on the shower floor is a black hex mosaic tile, with white subway tiles wrapping the walls.

Light blue, white and wood guest bathroom.
© Cindy Apple Photography
Стильный дизайн: маленькая ванная комната в стиле неоклассика (современная классика) с фасадами в стиле шейкер, темными деревянными фасадами, душем над ванной, синей плиткой, керамогранитной плиткой, полом из керамогранита, душевой кабиной, врезной раковиной, мраморной столешницей, белым полом, душем с раздвижными дверями, белой столешницей, тумбой под одну раковину и встроенной тумбой для на участке и в саду - последний тренд
Стильный дизайн: маленькая ванная комната в стиле неоклассика (современная классика) с фасадами в стиле шейкер, темными деревянными фасадами, душем над ванной, синей плиткой, керамогранитной плиткой, полом из керамогранита, душевой кабиной, врезной раковиной, мраморной столешницей, белым полом, душем с раздвижными дверями, белой столешницей, тумбой под одну раковину и встроенной тумбой для на участке и в саду - последний тренд

Master bathroom with wetroom
На фото: большая главная ванная комната в классическом стиле с светлыми деревянными фасадами, отдельно стоящей ванной, душевой комнатой, мраморной столешницей, тумбой под две раковины, встроенной тумбой, полом из мозаичной плитки, серым полом, нишей и сиденьем для душа
На фото: большая главная ванная комната в классическом стиле с светлыми деревянными фасадами, отдельно стоящей ванной, душевой комнатой, мраморной столешницей, тумбой под две раковины, встроенной тумбой, полом из мозаичной плитки, серым полом, нишей и сиденьем для душа

Источник вдохновения для домашнего уюта: большая главная ванная комната в стиле кантри с темными деревянными фасадами, отдельно стоящей ванной, белыми стенами, паркетным полом среднего тона, врезной раковиной, мраморной столешницей, коричневым полом, белой столешницей и фасадами с утопленной филенкой
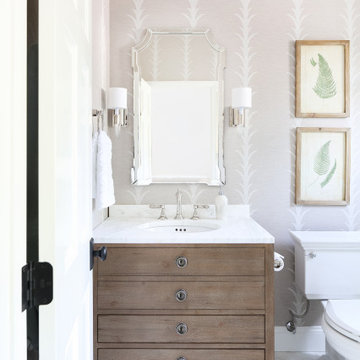
На фото: ванная комната в стиле неоклассика (современная классика) с мраморной плиткой, бежевыми стенами, мраморным полом, душевой кабиной, мраморной столешницей, фасадами цвета дерева среднего тона, врезной раковиной, белым полом, белой столешницей и плоскими фасадами с
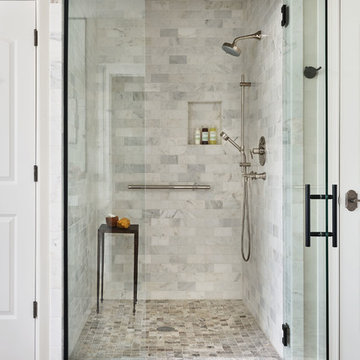
Источник вдохновения для домашнего уюта: большая главная ванная комната в стиле неоклассика (современная классика) с черными фасадами, раздельным унитазом, белой плиткой, мраморной плиткой, белыми стенами, консольной раковиной, мраморной столешницей и белой столешницей

Photo By: Michele Lee Wilson
На фото: главная ванная комната в классическом стиле с синими фасадами, отдельно стоящей ванной, душем в нише, зеленой плиткой, плиткой кабанчик, бежевыми стенами, мраморным полом, врезной раковиной, мраморной столешницей, серым полом, душем с распашными дверями, серой столешницей и окном
На фото: главная ванная комната в классическом стиле с синими фасадами, отдельно стоящей ванной, душем в нише, зеленой плиткой, плиткой кабанчик, бежевыми стенами, мраморным полом, врезной раковиной, мраморной столешницей, серым полом, душем с распашными дверями, серой столешницей и окном

Stacy Zarin Goldberg
Источник вдохновения для домашнего уюта: главная ванная комната среднего размера в классическом стиле с фасадами с выступающей филенкой, белыми фасадами, отдельно стоящей ванной, угловым душем, унитазом-моноблоком, белой плиткой, керамической плиткой, зелеными стенами, мраморным полом, врезной раковиной, мраморной столешницей, серым полом, душем с распашными дверями и серой столешницей
Источник вдохновения для домашнего уюта: главная ванная комната среднего размера в классическом стиле с фасадами с выступающей филенкой, белыми фасадами, отдельно стоящей ванной, угловым душем, унитазом-моноблоком, белой плиткой, керамической плиткой, зелеными стенами, мраморным полом, врезной раковиной, мраморной столешницей, серым полом, душем с распашными дверями и серой столешницей
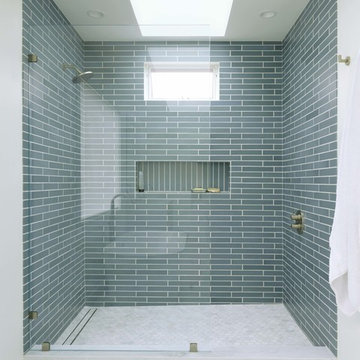
Photography & Styling: Sarah E Owen https://sarahowenstudio.com/
На фото: большая главная ванная комната в современном стиле с отдельно стоящей ванной, синей плиткой, плиткой кабанчик, белыми стенами, полом из мозаичной плитки, разноцветным полом, открытым душем, плоскими фасадами, светлыми деревянными фасадами, душем в нише, врезной раковиной, мраморной столешницей и белой столешницей
На фото: большая главная ванная комната в современном стиле с отдельно стоящей ванной, синей плиткой, плиткой кабанчик, белыми стенами, полом из мозаичной плитки, разноцветным полом, открытым душем, плоскими фасадами, светлыми деревянными фасадами, душем в нише, врезной раковиной, мраморной столешницей и белой столешницей
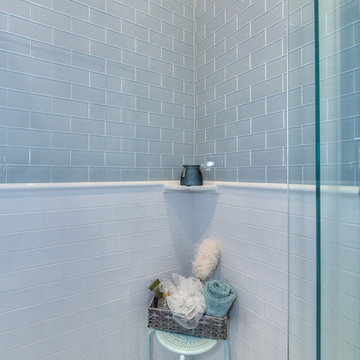
Свежая идея для дизайна: ванная комната среднего размера в стиле неоклассика (современная классика) с стеклянной плиткой и мраморной столешницей - отличное фото интерьера
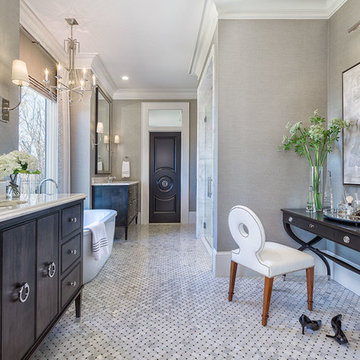
Interior Design: Fowler Interiors
Photography: Inspiro 8 Studios
Свежая идея для дизайна: большая главная ванная комната в классическом стиле с темными деревянными фасадами, отдельно стоящей ванной, серой плиткой, плиткой мозаикой, серыми стенами, мраморным полом, врезной раковиной, мраморной столешницей и фасадами с декоративным кантом - отличное фото интерьера
Свежая идея для дизайна: большая главная ванная комната в классическом стиле с темными деревянными фасадами, отдельно стоящей ванной, серой плиткой, плиткой мозаикой, серыми стенами, мраморным полом, врезной раковиной, мраморной столешницей и фасадами с декоративным кантом - отличное фото интерьера
Бирюзовая ванная комната с мраморной столешницей – фото дизайна интерьера
2