Бирюзовая ванная комната с фасадами с выступающей филенкой – фото дизайна интерьера
Сортировать:
Бюджет
Сортировать:Популярное за сегодня
41 - 60 из 686 фото
1 из 3

Stacy Zarin Goldberg
Источник вдохновения для домашнего уюта: главная ванная комната среднего размера в классическом стиле с фасадами с выступающей филенкой, белыми фасадами, отдельно стоящей ванной, угловым душем, унитазом-моноблоком, белой плиткой, керамической плиткой, зелеными стенами, мраморным полом, врезной раковиной, мраморной столешницей, серым полом, душем с распашными дверями и серой столешницей
Источник вдохновения для домашнего уюта: главная ванная комната среднего размера в классическом стиле с фасадами с выступающей филенкой, белыми фасадами, отдельно стоящей ванной, угловым душем, унитазом-моноблоком, белой плиткой, керамической плиткой, зелеными стенами, мраморным полом, врезной раковиной, мраморной столешницей, серым полом, душем с распашными дверями и серой столешницей
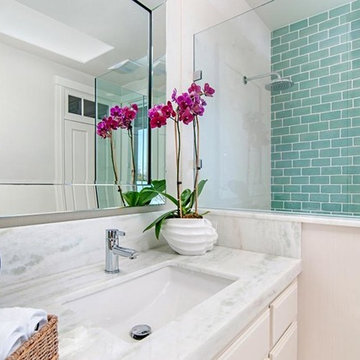
Preview First Photography
На фото: главная ванная комната среднего размера в стиле неоклассика (современная классика) с фасадами с выступающей филенкой, белыми фасадами, зеленой плиткой, стеклянной плиткой, белыми стенами, полом из известняка, врезной раковиной, столешницей из искусственного кварца, душем в нише, раздельным унитазом, белым полом и душем с распашными дверями с
На фото: главная ванная комната среднего размера в стиле неоклассика (современная классика) с фасадами с выступающей филенкой, белыми фасадами, зеленой плиткой, стеклянной плиткой, белыми стенами, полом из известняка, врезной раковиной, столешницей из искусственного кварца, душем в нише, раздельным унитазом, белым полом и душем с распашными дверями с
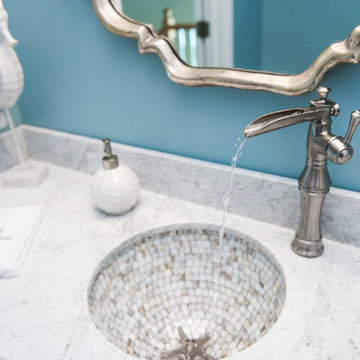
Tasha Dooley Photography
На фото: ванная комната среднего размера в морском стиле с фасадами с выступающей филенкой, белыми фасадами, мраморной столешницей, синими стенами, мраморным полом, раздельным унитазом, плиткой мозаикой, душевой кабиной и врезной раковиной с
На фото: ванная комната среднего размера в морском стиле с фасадами с выступающей филенкой, белыми фасадами, мраморной столешницей, синими стенами, мраморным полом, раздельным унитазом, плиткой мозаикой, душевой кабиной и врезной раковиной с
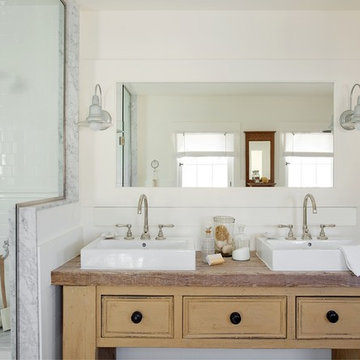
2011 EcoHome Design Award Winner
Key to the successful design were the homeowner priorities of family health, energy performance, and optimizing the walk-to-town construction site. To maintain health and air quality, the home features a fresh air ventilation system with energy recovery, a whole house HEPA filtration system, radiant & radiator heating distribution, and low/no VOC materials. The home’s energy performance focuses on passive heating/cooling techniques, natural daylighting, an improved building envelope, and efficient mechanical systems, collectively achieving overall energy performance of 50% better than code. To address the site opportunities, the home utilizes a footprint that maximizes southern exposure in the rear while still capturing the park view in the front.
ZeroEnergy Design
Green Architecture and Mechanical Design
www.ZeroEnergy.com
Kauffman Tharp Design
Interior Design
www.ktharpdesign.com
Photos by Eric Roth
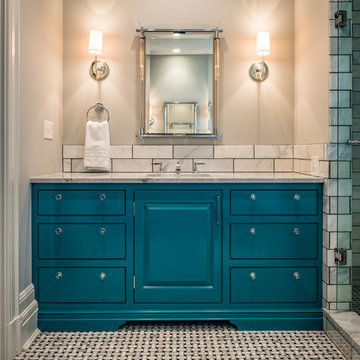
Свежая идея для дизайна: главная ванная комната среднего размера в стиле неоклассика (современная классика) с фасадами с выступающей филенкой, синими фасадами, накладной ванной, угловым душем, серой плиткой, мраморной плиткой, серыми стенами, мраморным полом, врезной раковиной, мраморной столешницей, серым полом, душем с распашными дверями и серой столешницей - отличное фото интерьера
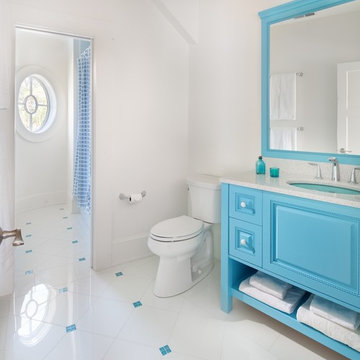
Morgan Howarth
Пример оригинального дизайна: большая детская ванная комната в морском стиле с врезной раковиной, фасадами с выступающей филенкой, синими фасадами, раздельным унитазом, керамической плиткой, белыми стенами, полом из керамической плитки, мраморной столешницей и синей плиткой
Пример оригинального дизайна: большая детская ванная комната в морском стиле с врезной раковиной, фасадами с выступающей филенкой, синими фасадами, раздельным унитазом, керамической плиткой, белыми стенами, полом из керамической плитки, мраморной столешницей и синей плиткой
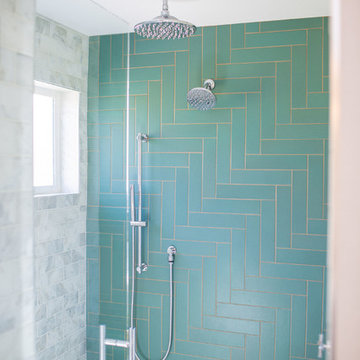
Our clients, two NYC transplants, were excited to have a large yard and ample square footage, but their 1959 ranch featured an en-suite bathroom that was more big-apple-tiny and certainly not fit for two. The original goal was to build a master suite addition on to the south side of the house, but the combination of contractor availability and Denver building costs made the project cost prohibitive. So we turned our attention to how we could maximize the existing square footage to create a true master with walk-in closet, soaking tub, commode room, and large vanity with lots of storage. The south side of the house was converted from two bedrooms, one with the small en-suite bathroom, to a master suite fit for our client’s lifestyle. We used the existing bathroom footprint to place a large shower which hidden niches, a window, and a built-in bench. The commode room took the place of the old shower. The original ‘master’ bedroom was divided in half to provide space for the walk-in closet and their new master bathroom. The clients have, what we dubbed, a classy eclectic aesthetic and we wanted to embrace that with the materials. The 3 x 12 ceramic tile is Fireclay’s Tidewater glaze. The soft variation of a handmade tile plus the herringbone pattern installation makes for a real show stopper. We chose a 3 x 6 marble subway with blue and green veining to compliment the feature tile. The chrome and oil-rubbed bronze metal mix was carefully planned based on where we wanted to add brightness and where we wanted contrast. Chrome was a no-brainer for the shower because we wanted to let the Fireclay tile shine. Over at the vanity, we wanted the fixtures to pop so we opted for oil-rubbed bronze. Final details include a series of robe hook- which is a real option with our dry climate in Colorado. No smelly, damp towels!- a magazine rack ladder and a few pops of wood for warmth and texture.
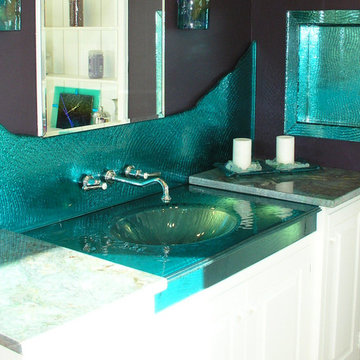
Here we have a full bathroom sink that is lit with LED lights underneath. The backsplash is integrated into the marble countertop. There is also a blue accent shelf built into the wall and the painted light fixtures gives the bathroom an elegant look.
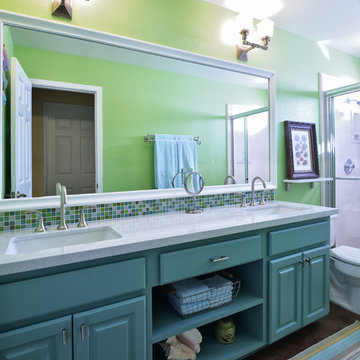
Guest Bath where shelves were added to enclose open vanity | Photo Credit: Miro Dvorscak
На фото: ванная комната среднего размера в классическом стиле с врезной раковиной, фасадами с выступающей филенкой, бирюзовыми фасадами, душем в нише, раздельным унитазом, разноцветной плиткой, столешницей из кварцита, зелеными стенами, бетонным полом и душевой кабиной с
На фото: ванная комната среднего размера в классическом стиле с врезной раковиной, фасадами с выступающей филенкой, бирюзовыми фасадами, душем в нише, раздельным унитазом, разноцветной плиткой, столешницей из кварцита, зелеными стенами, бетонным полом и душевой кабиной с

Источник вдохновения для домашнего уюта: большая главная ванная комната в стиле неоклассика (современная классика) с фасадами с выступающей филенкой, зелеными фасадами, накладной ванной, угловым душем, раздельным унитазом, разноцветной плиткой, плиткой из листового камня, зелеными стенами, полом из сланца, врезной раковиной и столешницей из ламината
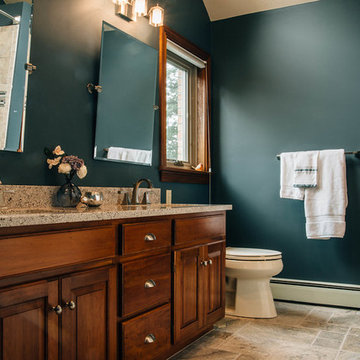
Пример оригинального дизайна: главная ванная комната среднего размера в стиле неоклассика (современная классика) с фасадами с выступающей филенкой, темными деревянными фасадами, ванной в нише, душем над ванной, бежевой плиткой, плиткой из травертина, зелеными стенами, полом из травертина, врезной раковиной, столешницей из гранита, бежевым полом, шторкой для ванной и серой столешницей
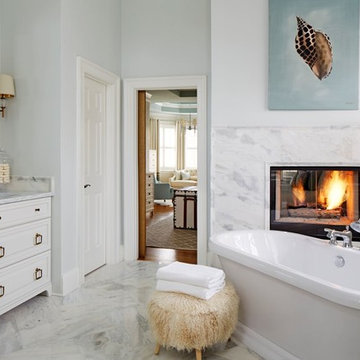
Источник вдохновения для домашнего уюта: большая главная ванная комната в стиле неоклассика (современная классика) с белыми фасадами, отдельно стоящей ванной, серыми стенами и фасадами с выступающей филенкой
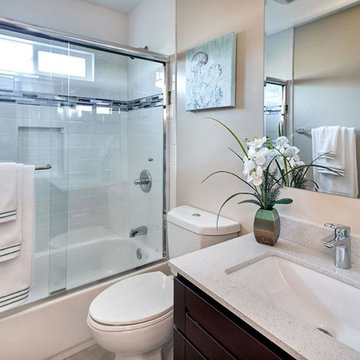
mark pinkerton - vi360 photography
На фото: маленькая ванная комната в современном стиле с фасадами с выступающей филенкой, темными деревянными фасадами, накладной ванной, душем над ванной, раздельным унитазом, белой плиткой, цементной плиткой, бежевыми стенами, полом из керамической плитки, врезной раковиной и столешницей из искусственного кварца для на участке и в саду с
На фото: маленькая ванная комната в современном стиле с фасадами с выступающей филенкой, темными деревянными фасадами, накладной ванной, душем над ванной, раздельным унитазом, белой плиткой, цементной плиткой, бежевыми стенами, полом из керамической плитки, врезной раковиной и столешницей из искусственного кварца для на участке и в саду с
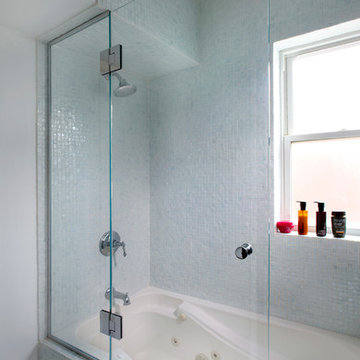
Photography by Tony Soluri
Свежая идея для дизайна: маленькая главная ванная комната в современном стиле с врезной раковиной, фасадами с выступающей филенкой, белыми фасадами, столешницей из гранита, накладной ванной, раздельным унитазом, синей плиткой, стеклянной плиткой, белыми стенами и полом из керамогранита для на участке и в саду - отличное фото интерьера
Свежая идея для дизайна: маленькая главная ванная комната в современном стиле с врезной раковиной, фасадами с выступающей филенкой, белыми фасадами, столешницей из гранита, накладной ванной, раздельным унитазом, синей плиткой, стеклянной плиткой, белыми стенами и полом из керамогранита для на участке и в саду - отличное фото интерьера
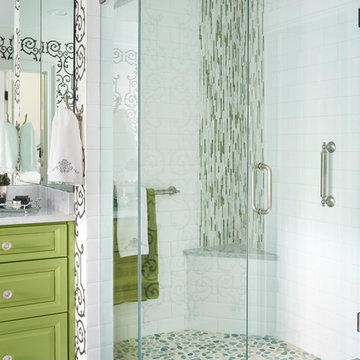
Emily Followill
Пример оригинального дизайна: большая главная ванная комната в стиле неоклассика (современная классика) с врезной раковиной, фасадами с выступающей филенкой, зелеными фасадами, мраморной столешницей, ванной на ножках, угловым душем, унитазом-моноблоком, черной плиткой, керамогранитной плиткой, черными стенами и полом из керамогранита
Пример оригинального дизайна: большая главная ванная комната в стиле неоклассика (современная классика) с врезной раковиной, фасадами с выступающей филенкой, зелеными фасадами, мраморной столешницей, ванной на ножках, угловым душем, унитазом-моноблоком, черной плиткой, керамогранитной плиткой, черными стенами и полом из керамогранита

Mater bathroom complete high-end renovation by Americcan Home Improvement, Inc.
На фото: большая главная ванная комната в стиле модернизм с фасадами с выступающей филенкой, светлыми деревянными фасадами, отдельно стоящей ванной, угловым душем, белой плиткой, плиткой под дерево, белыми стенами, мраморным полом, монолитной раковиной, мраморной столешницей, черным полом, душем с распашными дверями, черной столешницей, сиденьем для душа, тумбой под две раковины, встроенной тумбой, многоуровневым потолком и деревянными стенами с
На фото: большая главная ванная комната в стиле модернизм с фасадами с выступающей филенкой, светлыми деревянными фасадами, отдельно стоящей ванной, угловым душем, белой плиткой, плиткой под дерево, белыми стенами, мраморным полом, монолитной раковиной, мраморной столешницей, черным полом, душем с распашными дверями, черной столешницей, сиденьем для душа, тумбой под две раковины, встроенной тумбой, многоуровневым потолком и деревянными стенами с
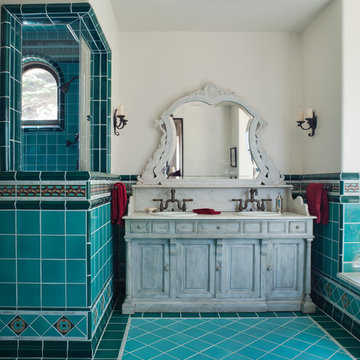
David Duncan Livingston
На фото: ванная комната в средиземноморском стиле с накладной раковиной, серыми фасадами, синей плиткой, белыми стенами, бирюзовым полом и фасадами с выступающей филенкой с
На фото: ванная комната в средиземноморском стиле с накладной раковиной, серыми фасадами, синей плиткой, белыми стенами, бирюзовым полом и фасадами с выступающей филенкой с
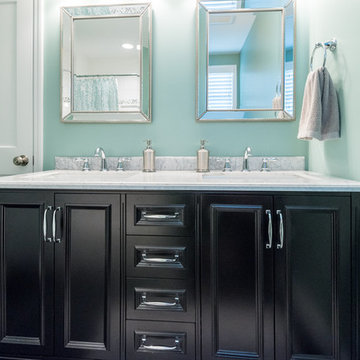
Photo: Eastman Creative
Стильный дизайн: главная ванная комната с фасадами с выступающей филенкой, темными деревянными фасадами, раздельным унитазом, белой плиткой, плиткой кабанчик, зелеными стенами, полом из сланца, врезной раковиной, серым полом, шторкой для ванной и мраморной столешницей - последний тренд
Стильный дизайн: главная ванная комната с фасадами с выступающей филенкой, темными деревянными фасадами, раздельным унитазом, белой плиткой, плиткой кабанчик, зелеными стенами, полом из сланца, врезной раковиной, серым полом, шторкой для ванной и мраморной столешницей - последний тренд
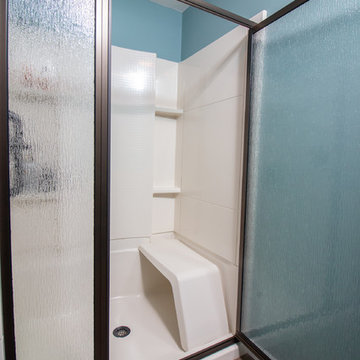
This downstairs bath remodel was designed by Nicole from our Windham showroom. This bath features Cabico Essence Vanity with maple wood, Monaco (Raided Panel) door style and Aroma (brown) stain finish. This remodel also features Silestone Quartz countertop with Bamboo color and ¼ bevel edge. The bathroom flooring is 16” x 16”Alterna Messa stone chocolate color. Other features include Sterling (By Kohler) 3-piece shower unit in Biscuit color, Kohler shower trim in Oil rubbed bronze, Kohler mirror frame in Oil rubbed bronze, Kohler light fixture in Oil rubbed bronze and Kohler faucet in Oil rubbed bronze. The vanity hardware was from Amerock; both handles and knobs are oil rubbed bronze.
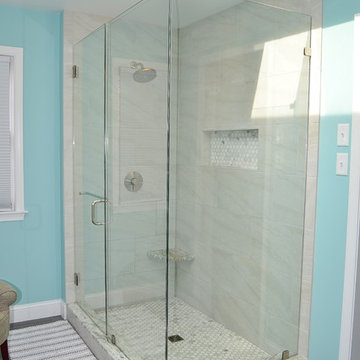
With a little bit of reconfiguration; we were able to redesign this bath to have it all. We relocated this bathroom’s toilet and changed some other plumbing locations. Now this bathroom has a double vanity with makeup area, a sizable frameless glass enclosed shower, freestanding tub, and a separate toilet room. Fabuwood cabinetry in Nexus Frost combined with Fantasy Brown Quartzite countertops look great with the new tile colors. New 3x30 wood look tiles were used for this bath’s flooring and 12X24 inch tiles with a nice mosaic were used in the new shower. The new bright paint color on the walls is a great contrasting color with the rooms other grey and white tones.
Бирюзовая ванная комната с фасадами с выступающей филенкой – фото дизайна интерьера
3