Бирюзовая ванная комната с черной столешницей – фото дизайна интерьера
Сортировать:
Бюджет
Сортировать:Популярное за сегодня
81 - 100 из 195 фото
1 из 3
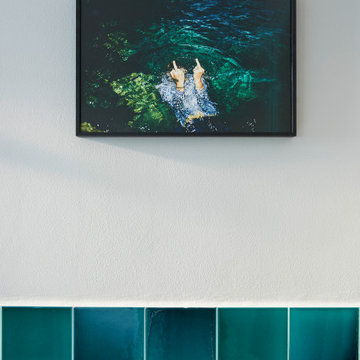
Стильный дизайн: маленькая ванная комната в стиле фьюжн с плоскими фасадами, серыми фасадами, душем без бортиков, зеленой плиткой, керамической плиткой, серыми стенами, душевой кабиной, серым полом, черной столешницей, тумбой под одну раковину и подвесной тумбой для на участке и в саду - последний тренд
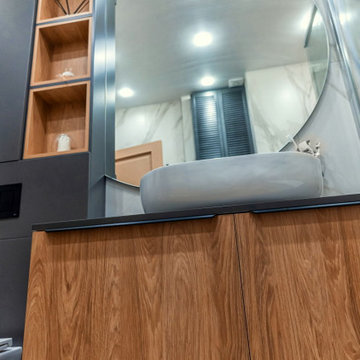
Накладная раковина.
Свежая идея для дизайна: главная ванная комната среднего размера в современном стиле с плоскими фасадами, светлыми деревянными фасадами, отдельно стоящей ванной, серой плиткой, раковиной с пьедесталом, черной столешницей, тумбой под одну раковину и подвесной тумбой - отличное фото интерьера
Свежая идея для дизайна: главная ванная комната среднего размера в современном стиле с плоскими фасадами, светлыми деревянными фасадами, отдельно стоящей ванной, серой плиткой, раковиной с пьедесталом, черной столешницей, тумбой под одну раковину и подвесной тумбой - отличное фото интерьера
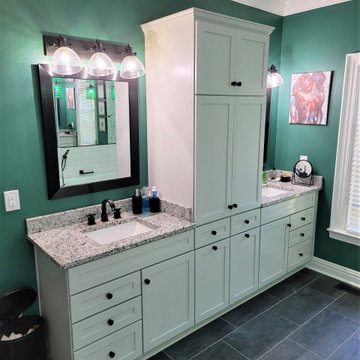
Gorgeous Master Bathroom remodel. We kept most of the original layout but removed a small linen closet, a large jetted tub, and a fiberglass shower. We enlarged the shower area to include a built in seat and wall niche. We framed in for a drop in soaking tub and completely tiled that half of the room from floor to ceiling and installed a large mirror to help give the room an even larger feel.
The cabinets were designed to have a center pantry style cabinet to make up for the loss of the linen closet.
We installed large format porcelain on the floor and a 4x12 white porcelain subway tile for the shower, tub, and walls. The vanity tops, ledges, curb, and seat are all granite.
All of the fixtures are a flat black modern style and a custom glass door and half wall panel was installed.
This Master Bathroom is pure class!
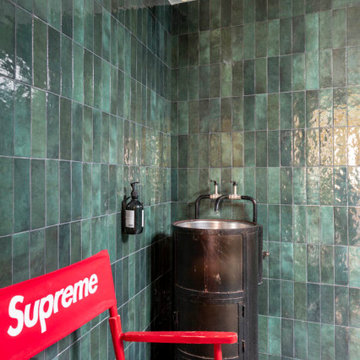
Dans cette maison familiale de 120 m², l’objectif était de créer un espace convivial et adapté à la vie quotidienne avec 2 enfants.
Au rez-de chaussée, nous avons ouvert toute la pièce de vie pour une circulation fluide et une ambiance chaleureuse. Les salles d’eau ont été pensées en total look coloré ! Verte ou rose, c’est un choix assumé et tendance. Dans les chambres et sous l’escalier, nous avons créé des rangements sur mesure parfaitement dissimulés qui permettent d’avoir un intérieur toujours rangé !
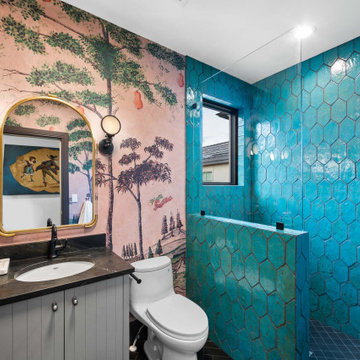
Children's playroom bathroom from Maple Lake, our 2022 utah valley parade home. Featuring wallpaper from Kravat called, "mythical land".
Пример оригинального дизайна: детская ванная комната в классическом стиле с синей плиткой, черной столешницей, тумбой под одну раковину и обоями на стенах
Пример оригинального дизайна: детская ванная комната в классическом стиле с синей плиткой, черной столешницей, тумбой под одну раковину и обоями на стенах
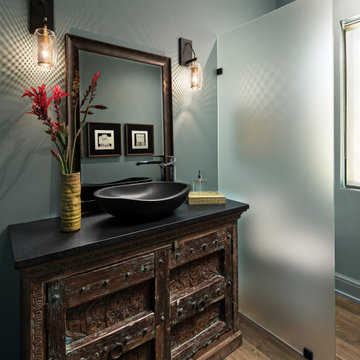
Источник вдохновения для домашнего уюта: ванная комната среднего размера в современном стиле с фасадами цвета дерева среднего тона, открытым душем, синими стенами, настольной раковиной, коричневым полом, черной столешницей и фасадами с утопленной филенкой
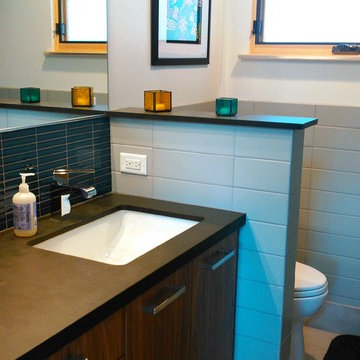
На фото: ванная комната в стиле модернизм с врезной раковиной, плоскими фасадами, фасадами цвета дерева среднего тона, серой плиткой, стеклянной плиткой, серыми стенами, душевой кабиной, полом из керамогранита, серым полом и черной столешницей
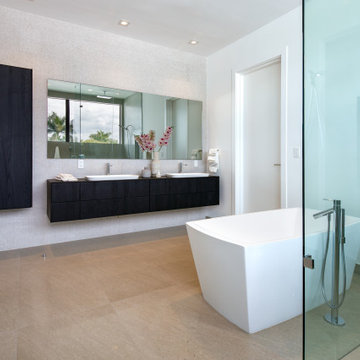
Nestled on a oversized corner lot in Bay Harbor Island, the architecture of this building presents itself with a Tropical Modern concept that takes advantage of both Florida’s tropical climate and the site’s intimate views of lush greenery.
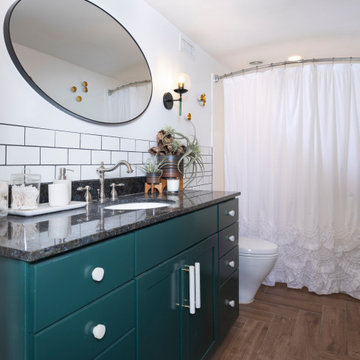
A CT farmhouse gets a modern, colorful update.
Стильный дизайн: ванная комната среднего размера в стиле кантри с плоскими фасадами, зелеными фасадами, накладной ванной, душем над ванной, раздельным унитазом, белой плиткой, керамогранитной плиткой, белыми стенами, полом из керамогранита, врезной раковиной, столешницей из гранита, коричневым полом, шторкой для ванной и черной столешницей - последний тренд
Стильный дизайн: ванная комната среднего размера в стиле кантри с плоскими фасадами, зелеными фасадами, накладной ванной, душем над ванной, раздельным унитазом, белой плиткой, керамогранитной плиткой, белыми стенами, полом из керамогранита, врезной раковиной, столешницей из гранита, коричневым полом, шторкой для ванной и черной столешницей - последний тренд
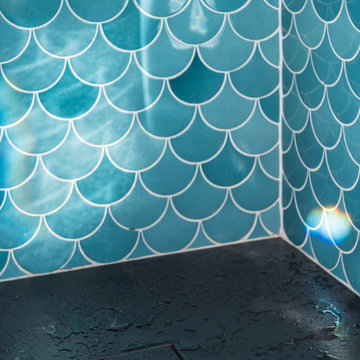
Свежая идея для дизайна: главная ванная комната среднего размера в современном стиле с фасадами с декоративным кантом, белыми фасадами, душем без бортиков, инсталляцией, синей плиткой, керамической плиткой, белыми стенами, полом из сланца, консольной раковиной, столешницей из гранита, черным полом и черной столешницей - отличное фото интерьера
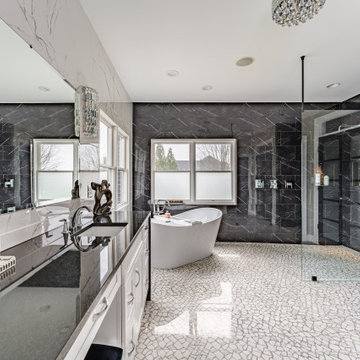
Стильный дизайн: главный совмещенный санузел среднего размера с фасадами в стиле шейкер, белыми фасадами, открытым душем, унитазом-моноблоком, черно-белой плиткой, плиткой из листового камня, разноцветными стенами, полом из мозаичной плитки, монолитной раковиной, столешницей из гранита, белым полом, открытым душем, черной столешницей, тумбой под две раковины и напольной тумбой - последний тренд
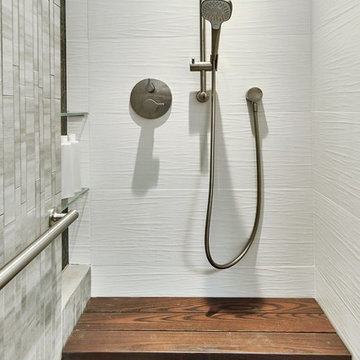
a walk in shower has a bench at one end, next to a tiled soap niche. A grab bar along the length of the shower serves as a face towel rack as well.
Стильный дизайн: главная ванная комната среднего размера в стиле неоклассика (современная классика) с фасадами в стиле шейкер, фасадами цвета дерева среднего тона, душем без бортиков, инсталляцией, белой плиткой, керамической плиткой, серыми стенами, полом из керамической плитки, столешницей из гранита, серым полом, душем с распашными дверями, черной столешницей, раковиной с несколькими смесителями и сиденьем для душа - последний тренд
Стильный дизайн: главная ванная комната среднего размера в стиле неоклассика (современная классика) с фасадами в стиле шейкер, фасадами цвета дерева среднего тона, душем без бортиков, инсталляцией, белой плиткой, керамической плиткой, серыми стенами, полом из керамической плитки, столешницей из гранита, серым полом, душем с распашными дверями, черной столешницей, раковиной с несколькими смесителями и сиденьем для душа - последний тренд
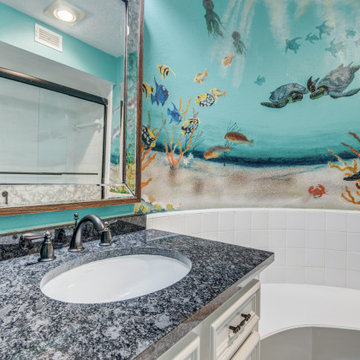
Источник вдохновения для домашнего уюта: маленькая детская ванная комната в морском стиле с белыми фасадами, белой плиткой, керамогранитной плиткой, врезной раковиной, столешницей из гранита, черной столешницей, тумбой под одну раковину, встроенной тумбой, синими стенами, обоями на стенах и фасадами с утопленной филенкой для на участке и в саду
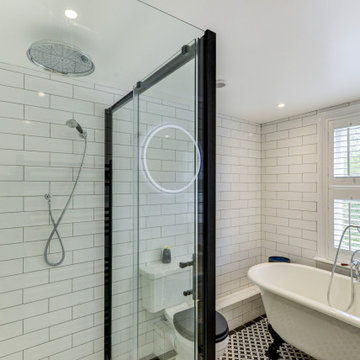
Victorian Style Bathroom in Horsham, West Sussex
In the peaceful village of Warnham, West Sussex, bathroom designer George Harvey has created a fantastic Victorian style bathroom space, playing homage to this characterful house.
Making the most of present-day, Victorian Style bathroom furnishings was the brief for this project, with this client opting to maintain the theme of the house throughout this bathroom space. The design of this project is minimal with white and black used throughout to build on this theme, with present day technologies and innovation used to give the client a well-functioning bathroom space.
To create this space designer George has used bathroom suppliers Burlington and Crosswater, with traditional options from each utilised to bring the classic black and white contrast desired by the client. In an additional modern twist, a HiB illuminating mirror has been included – incorporating a present-day innovation into this timeless bathroom space.
Bathroom Accessories
One of the key design elements of this project is the contrast between black and white and balancing this delicately throughout the bathroom space. With the client not opting for any bathroom furniture space, George has done well to incorporate traditional Victorian accessories across the room. Repositioned and refitted by our installation team, this client has re-used their own bath for this space as it not only suits this space to a tee but fits perfectly as a focal centrepiece to this bathroom.
A generously sized Crosswater Clear6 shower enclosure has been fitted in the corner of this bathroom, with a sliding door mechanism used for access and Crosswater’s Matt Black frame option utilised in a contemporary Victorian twist. Distinctive Burlington ceramics have been used in the form of pedestal sink and close coupled W/C, bringing a traditional element to these essential bathroom pieces.
Bathroom Features
Traditional Burlington Brassware features everywhere in this bathroom, either in the form of the Walnut finished Kensington range or Chrome and Black Trent brassware. Walnut pillar taps, bath filler and handset bring warmth to the space with Chrome and Black shower valve and handset contributing to the Victorian feel of this space. Above the basin area sits a modern HiB Solstice mirror with integrated demisting technology, ambient lighting and customisable illumination. This HiB mirror also nicely balances a modern inclusion with the traditional space through the selection of a Matt Black finish.
Along with the bathroom fitting, plumbing and electrics, our installation team also undertook a full tiling of this bathroom space. Gloss White wall tiles have been used as a base for Victorian features while the floor makes decorative use of Black and White Petal patterned tiling with an in keeping black border tile. As part of the installation our team have also concealed all pipework for a minimal feel.
Our Bathroom Design & Installation Service
With any bathroom redesign several trades are needed to ensure a great finish across every element of your space. Our installation team has undertaken a full bathroom fitting, electrics, plumbing and tiling work across this project with our project management team organising the entire works. Not only is this bathroom a great installation, designer George has created a fantastic space that is tailored and well-suited to this Victorian Warnham home.
If this project has inspired your next bathroom project, then speak to one of our experienced designers about it.
Call a showroom or use our online appointment form to book your free design & quote.
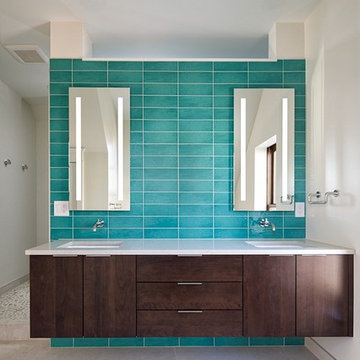
The floating cabinets that can be seen throughout the house can also be seen in the master bathroom. Brows, white and turquoise create a pleasing aesthetic and an unforgettable design for the bathroom. Simple chrome finish fixtures are used to complement the unique vanity setup.
Photo Credit: StudioQPhoto.com
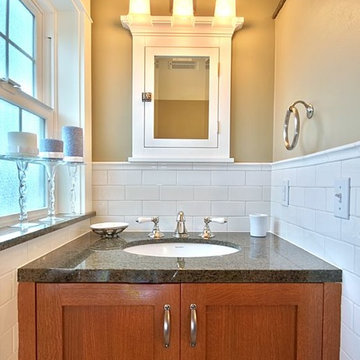
На фото: маленькая ванная комната в стиле кантри с фасадами в стиле шейкер, фасадами цвета дерева среднего тона, белой плиткой, плиткой кабанчик, бежевыми стенами, душевой кабиной, врезной раковиной, столешницей из гранита, черной столешницей, ванной в нише, душем над ванной, полом из керамической плитки, белым полом и шторкой для ванной для на участке и в саду
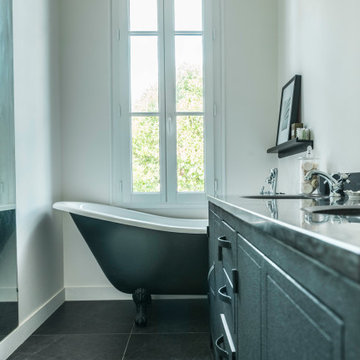
APRES : une salle de bain dans un style intemporel, réalisée en remplaçant l'ancienne baignoire par une baignoire sabot sur pieds. L'ancien lavabo sur pied a été remplacé par un grand meuble double vasque venant habiller l'espace. Cette pièce, pourtant petite, paraît doublée grâce à un immense miroir. Les murs sont peints en blanc, très légèrement teintés pour adoucir l'ensemble. Le meuble possède de grands espaces de rangement ce qui permet à la pièce d'accueillir visuellement le minimum, dans une volonté minimaliste.
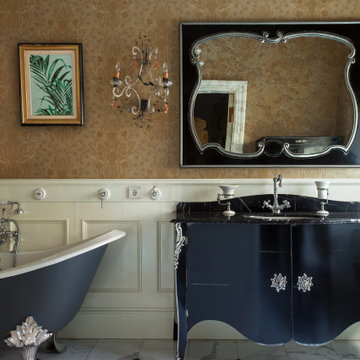
Пример оригинального дизайна: ванная комната в викторианском стиле с черными фасадами, ванной на ножках, коричневыми стенами, врезной раковиной, белым полом, черной столешницей и плоскими фасадами
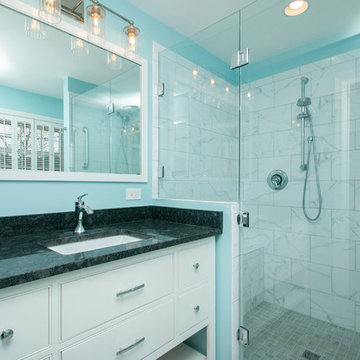
На фото: маленькая главная ванная комната в стиле модернизм с фасадами с утопленной филенкой, белыми фасадами, угловым душем, раздельным унитазом, серой плиткой, керамогранитной плиткой, синими стенами, полом из керамогранита, врезной раковиной, столешницей из гранита, серым полом, душем с распашными дверями и черной столешницей для на участке и в саду
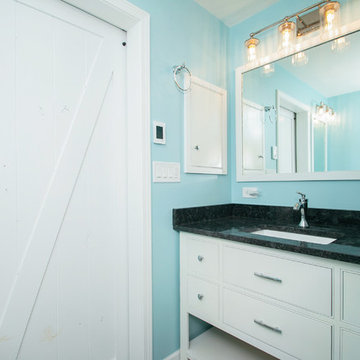
Идея дизайна: маленькая главная ванная комната в стиле модернизм с фасадами с утопленной филенкой, белыми фасадами, угловым душем, раздельным унитазом, серой плиткой, керамогранитной плиткой, синими стенами, полом из керамогранита, врезной раковиной, столешницей из гранита, серым полом, душем с распашными дверями и черной столешницей для на участке и в саду
Бирюзовая ванная комната с черной столешницей – фото дизайна интерьера
5