Бирюзовая ванная комната – фото дизайна интерьера с высоким бюджетом
Сортировать:
Бюджет
Сортировать:Популярное за сегодня
141 - 160 из 3 264 фото
1 из 3
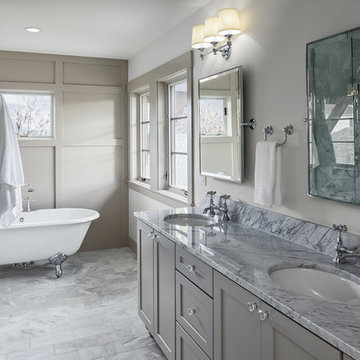
Interior architectural photography of urban, modern residential duplex master bathroom.
Photography by D'Arcy Leck Photography
Стильный дизайн: главная ванная комната среднего размера в стиле неоклассика (современная классика) с серыми фасадами, бежевыми стенами, полом из керамической плитки, врезной раковиной, мраморной столешницей, серым полом, душем с распашными дверями, серой столешницей, ванной на ножках и фасадами в стиле шейкер - последний тренд
Стильный дизайн: главная ванная комната среднего размера в стиле неоклассика (современная классика) с серыми фасадами, бежевыми стенами, полом из керамической плитки, врезной раковиной, мраморной столешницей, серым полом, душем с распашными дверями, серой столешницей, ванной на ножках и фасадами в стиле шейкер - последний тренд

This master bathroom renovation transforms a builder-grade standard into a personalized retreat for our lovely Stapleton clients. Recognizing a need for change, our clients called on us to help develop a space that would capture their aesthetic loves and foster relaxation. Our design focused on establishing an airy and grounded feel by pairing various shades of white, natural wood, and dynamic textures. We replaced the existing ceramic floor tile with wood-look porcelain tile for a warm and inviting look throughout the space. We then paired this with a reclaimed apothecary vanity from Restoration Hardware. This vanity is coupled with a bright Caesarstone countertop and warm bronze faucets from Delta to create a strikingly handsome balance. The vanity mirrors are custom-sized and trimmed with a coordinating bronze frame. Elegant wall sconces dance between the dark vanity mirrors and bright white full height mirrors flanking the bathtub. The tub itself is an oversized freestanding bathtub paired with a tall bronze tub filler. We've created a feature wall with Tile Bar's Billowy Clouds ceramic tile floor to ceiling behind the tub. The wave-like movement of the tiles offers a dramatic texture in a pure white field. We removed the existing shower and extended its depth to create a large new shower. The walls are tiled with a large format high gloss white tile. The shower floor is tiled with marble circles in varying sizes that offer a playful aesthetic in an otherwise minimalist space. We love this pure, airy retreat and are thrilled that our clients get to enjoy it for many years to come!
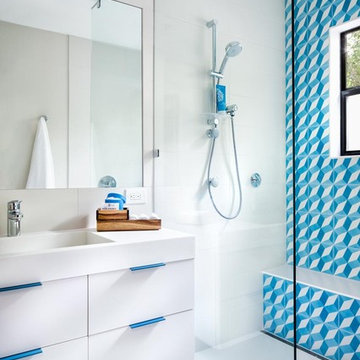
this fun and spunky design features our "modern roman holiday" pattern in a bright blue colorway! the pop of color adds so much to the sleek, contemporary white space which is outfitted with matching pops of blue. shop here: https://www.cletile.com/products/moroccan-encaustic-cement-tile-modern-roman-holiday?variant=41225653382
design by piston design/paul finkel photography
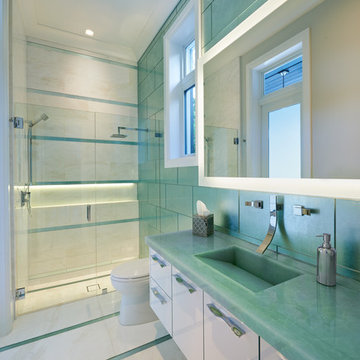
Contemporary pool bath with glass countertop, tile wall, high gloss cabinets and illuminated shower shelf.
Simon Dale Photography
Свежая идея для дизайна: большая ванная комната в современном стиле с плоскими фасадами, белыми фасадами, душем в нише, унитазом-моноблоком, зеленой плиткой, стеклянной плиткой, зелеными стенами, мраморным полом, душевой кабиной, монолитной раковиной, стеклянной столешницей и бирюзовой столешницей - отличное фото интерьера
Свежая идея для дизайна: большая ванная комната в современном стиле с плоскими фасадами, белыми фасадами, душем в нише, унитазом-моноблоком, зеленой плиткой, стеклянной плиткой, зелеными стенами, мраморным полом, душевой кабиной, монолитной раковиной, стеклянной столешницей и бирюзовой столешницей - отличное фото интерьера
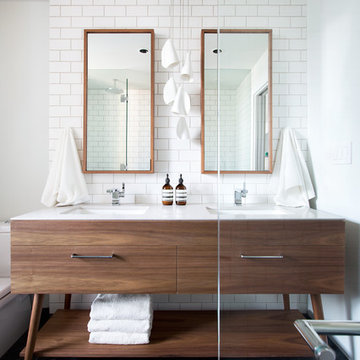
Photo: Ema Peter
This 1,110 square foot loft in Vancouver’s Crosstown neighbourhood was completely renovated for a young professional couple splitting their time between Vancouver and New York.
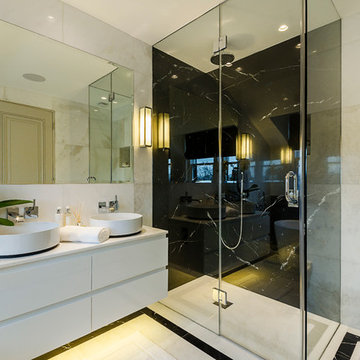
Jon Holland Photography
Свежая идея для дизайна: большая главная ванная комната в современном стиле с белыми фасадами, мраморной столешницей, отдельно стоящей ванной, душем без бортиков, инсталляцией, черно-белой плиткой, каменной плиткой, белыми стенами, мраморным полом, настольной раковиной и плоскими фасадами - отличное фото интерьера
Свежая идея для дизайна: большая главная ванная комната в современном стиле с белыми фасадами, мраморной столешницей, отдельно стоящей ванной, душем без бортиков, инсталляцией, черно-белой плиткой, каменной плиткой, белыми стенами, мраморным полом, настольной раковиной и плоскими фасадами - отличное фото интерьера
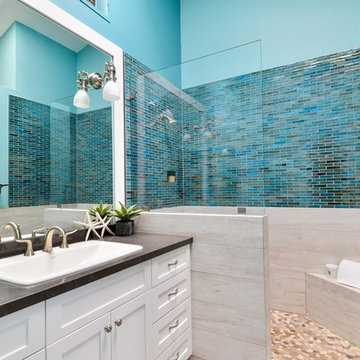
"TaylorPro completely remodeled our master bathroom. We had our outdated shower transformed into a modern walk-in shower, new custom cabinets installed with a beautiful quartz counter top, a giant framed vanity mirror which makes the bathroom look so much bigger and brighter, and a wood ceramic tile floor including under floor heating. Kerry Taylor also solved a hot water problem we had by installing a recirculating hot water system which allows us to have instant hot water in the shower rather than waiting forever for the water to heat up.
From start to finish TaylorPro did a professional, quality job. Kerry Taylor was always quick to respond to any question or problem and made sure all work was done properly. Bonnie, the resident designer, did a great job of creating a beautiful, functional bathroom design combining our ideas with her own. Every member of the TaylorPro team was professional, hard-working, considerate, and competent. Any remodeling project is going to be somewhat disruptive, but the TaylorPro crew made the process as painless as possible by being respectful of our home environment and always cleaning up their mess at the end of the day. I would recommend TaylorPro Design to anyone who wants a quality project done by a great team of professionals. You won't be disappointed!"
~ Judy and Stuart C, Clients
Carlsbad home with Caribbean Blue mosaic glass tile, NuHeat radiant floor heating, grey weathered plank floor tile, pebble shower pan and custom "Whale Tail" towel hooks. Classic white painted vanity with quartz counter tops.
Bathroom Design - Bonnie Bagley Catlin, Signature Designs Kitchen Bath.
Contractor - TaylorPro Design and Remodeling
Photos by: Kerry W. Taylor
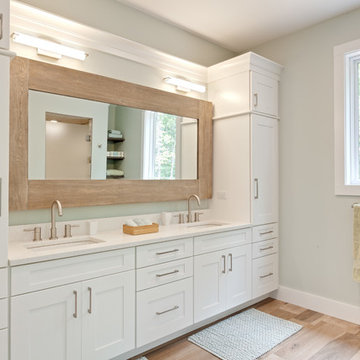
Contemporary White Master Bath
Источник вдохновения для домашнего уюта: большая главная ванная комната в современном стиле с фасадами в стиле шейкер, белыми фасадами, столешницей из искусственного кварца, отдельно стоящей ванной, душем в нише, бежевой плиткой, синими стенами, полом из плитки под дерево, врезной раковиной, бежевым полом, душем с распашными дверями, белой столешницей, тумбой под две раковины и встроенной тумбой
Источник вдохновения для домашнего уюта: большая главная ванная комната в современном стиле с фасадами в стиле шейкер, белыми фасадами, столешницей из искусственного кварца, отдельно стоящей ванной, душем в нише, бежевой плиткой, синими стенами, полом из плитки под дерево, врезной раковиной, бежевым полом, душем с распашными дверями, белой столешницей, тумбой под две раковины и встроенной тумбой
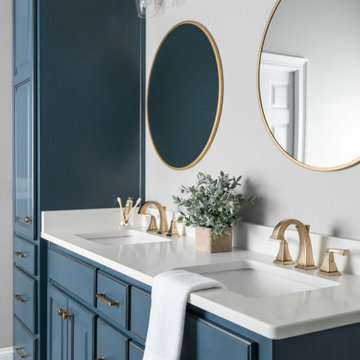
Transitional Master Bathroom with separate tub and shower, white subway tile, brass fixtures.
Стильный дизайн: большая главная ванная комната в стиле неоклассика (современная классика) с фасадами с выступающей филенкой, синими фасадами, отдельно стоящей ванной, белой плиткой, керамической плиткой, серыми стенами, полом из керамогранита, врезной раковиной, столешницей из искусственного кварца, серым полом, душем с распашными дверями, белой столешницей, сиденьем для душа, тумбой под две раковины и встроенной тумбой - последний тренд
Стильный дизайн: большая главная ванная комната в стиле неоклассика (современная классика) с фасадами с выступающей филенкой, синими фасадами, отдельно стоящей ванной, белой плиткой, керамической плиткой, серыми стенами, полом из керамогранита, врезной раковиной, столешницей из искусственного кварца, серым полом, душем с распашными дверями, белой столешницей, сиденьем для душа, тумбой под две раковины и встроенной тумбой - последний тренд

A unique "tile rug" was used in the tile floor design in the custom master bath. A large vanity has loads of storage. This home was custom built by Meadowlark Design+Build in Ann Arbor, Michigan. Photography by Joshua Caldwell. David Lubin Architect and Interiors by Acadia Hahlbrocht of Soft Surroundings.

Пример оригинального дизайна: большая главная ванная комната в классическом стиле с ванной на ножках, белой плиткой, паркетным полом среднего тона, столешницей из искусственного кварца, душем с распашными дверями, синими фасадами, коричневым полом, белой столешницей, двойным душем, бежевыми стенами и фасадами с утопленной филенкой
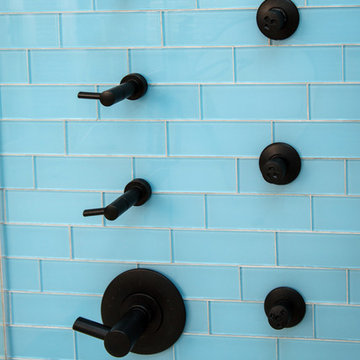
На фото: большая главная ванная комната в стиле модернизм с плоскими фасадами, коричневыми фасадами, угловым душем, раздельным унитазом, синей плиткой, стеклянной плиткой, белыми стенами, полом из керамической плитки, врезной раковиной, бежевым полом и душем с распашными дверями с
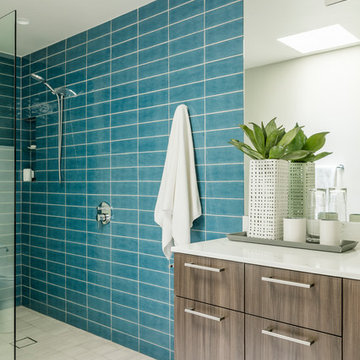
Photography by Lance Gerber, Styling by Michael Walters Style, General Contractor Pinnacle Construction.
Свежая идея для дизайна: ванная комната среднего размера в современном стиле с плоскими фасадами, темными деревянными фасадами, душем без бортиков, унитазом-моноблоком, синей плиткой, плиткой кабанчик, белыми стенами, полом из керамогранита, душевой кабиной, врезной раковиной, столешницей из искусственного кварца, белым полом и открытым душем - отличное фото интерьера
Свежая идея для дизайна: ванная комната среднего размера в современном стиле с плоскими фасадами, темными деревянными фасадами, душем без бортиков, унитазом-моноблоком, синей плиткой, плиткой кабанчик, белыми стенами, полом из керамогранита, душевой кабиной, врезной раковиной, столешницей из искусственного кварца, белым полом и открытым душем - отличное фото интерьера
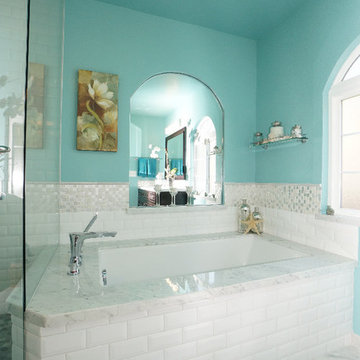
Идея дизайна: главная ванная комната среднего размера в морском стиле с фасадами в стиле шейкер, черными фасадами, угловой ванной, угловым душем, белой плиткой, плиткой кабанчик, синими стенами, мраморным полом, врезной раковиной, столешницей из кварцита, белым полом и душем с распашными дверями
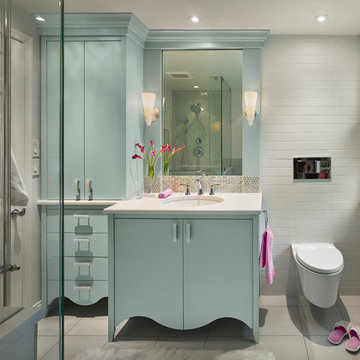
A bathroom designed for guests and grandchildren that is artistic, feminine, and luxurious without being cute. Radiant heat floors and a dual-flush tankless toilet add utility, while iridescent tile, well-placed lighting, and lots of glass provide sparkle and a bit of glamour, and keep the space bright and inviting.
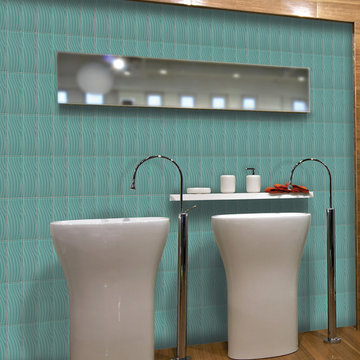
Entourage - Abstracts by American Olean
Fountain Blue, 4x12 wave
Пример оригинального дизайна: ванная комната среднего размера в стиле неоклассика (современная классика) с белыми фасадами, синей плиткой, стеклянной плиткой, коричневыми стенами, паркетным полом среднего тона и столешницей из искусственного камня
Пример оригинального дизайна: ванная комната среднего размера в стиле неоклассика (современная классика) с белыми фасадами, синей плиткой, стеклянной плиткой, коричневыми стенами, паркетным полом среднего тона и столешницей из искусственного камня

In this image the Japanese style soaking tub is shown next to a free standing shower enclosed with 1/2 inch tempered glass. We used the same Tiles for the Shower floor, custom built shampoo enclosures and the Soaking tub surround for a seamless feeling all custom Saddles were fabricated by our Counter-Top fabricator.

KW Designs www.KWDesigns.com
Источник вдохновения для домашнего уюта: большая главная ванная комната в современном стиле с отдельно стоящей ванной, угловым душем, бежевой плиткой, синими стенами, полом из керамической плитки, темными деревянными фасадами, каменной плиткой, бежевым полом, душем с распашными дверями, раздельным унитазом, настольной раковиной и столешницей из искусственного кварца
Источник вдохновения для домашнего уюта: большая главная ванная комната в современном стиле с отдельно стоящей ванной, угловым душем, бежевой плиткой, синими стенами, полом из керамической плитки, темными деревянными фасадами, каменной плиткой, бежевым полом, душем с распашными дверями, раздельным унитазом, настольной раковиной и столешницей из искусственного кварца

Chattanooga area updated master bath with a modern/traditional mix with rustic accents to reflect the home's mountain setting.
Идея дизайна: большая ванная комната в классическом стиле с фасадами с выступающей филенкой, серыми стенами, полом из керамогранита и встроенной тумбой
Идея дизайна: большая ванная комната в классическом стиле с фасадами с выступающей филенкой, серыми стенами, полом из керамогранита и встроенной тумбой

The Holloway blends the recent revival of mid-century aesthetics with the timelessness of a country farmhouse. Each façade features playfully arranged windows tucked under steeply pitched gables. Natural wood lapped siding emphasizes this homes more modern elements, while classic white board & batten covers the core of this house. A rustic stone water table wraps around the base and contours down into the rear view-out terrace.
Inside, a wide hallway connects the foyer to the den and living spaces through smooth case-less openings. Featuring a grey stone fireplace, tall windows, and vaulted wood ceiling, the living room bridges between the kitchen and den. The kitchen picks up some mid-century through the use of flat-faced upper and lower cabinets with chrome pulls. Richly toned wood chairs and table cap off the dining room, which is surrounded by windows on three sides. The grand staircase, to the left, is viewable from the outside through a set of giant casement windows on the upper landing. A spacious master suite is situated off of this upper landing. Featuring separate closets, a tiled bath with tub and shower, this suite has a perfect view out to the rear yard through the bedroom's rear windows. All the way upstairs, and to the right of the staircase, is four separate bedrooms. Downstairs, under the master suite, is a gymnasium. This gymnasium is connected to the outdoors through an overhead door and is perfect for athletic activities or storing a boat during cold months. The lower level also features a living room with a view out windows and a private guest suite.
Architect: Visbeen Architects
Photographer: Ashley Avila Photography
Builder: AVB Inc.
Бирюзовая ванная комната – фото дизайна интерьера с высоким бюджетом
8