Бирюзовая столовая с синими стенами – фото дизайна интерьера
Сортировать:
Бюджет
Сортировать:Популярное за сегодня
121 - 140 из 517 фото
1 из 3
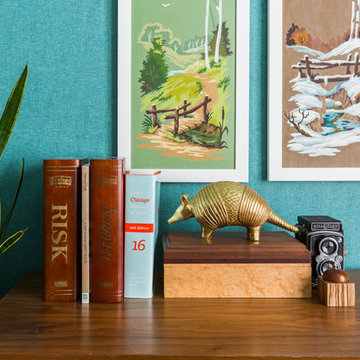
На фото: маленькая гостиная-столовая в стиле фьюжн с синими стенами и паркетным полом среднего тона без камина для на участке и в саду
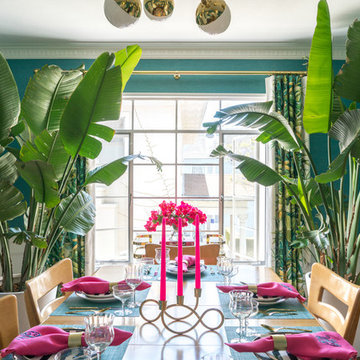
We spend most weekends hunting mealybugs and scale in our beleaguered Giant Bird of Paradise plants.
Photo © Bethany Nauert
Источник вдохновения для домашнего уюта: маленькая отдельная столовая в стиле фьюжн с синими стенами, полом из винила и коричневым полом для на участке и в саду
Источник вдохновения для домашнего уюта: маленькая отдельная столовая в стиле фьюжн с синими стенами, полом из винила и коричневым полом для на участке и в саду
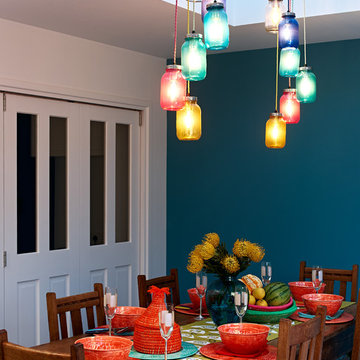
Adam Carter Photography & Philippa Spearing Styling
Идея дизайна: большая кухня-столовая в современном стиле с синими стенами без камина
Идея дизайна: большая кухня-столовая в современном стиле с синими стенами без камина
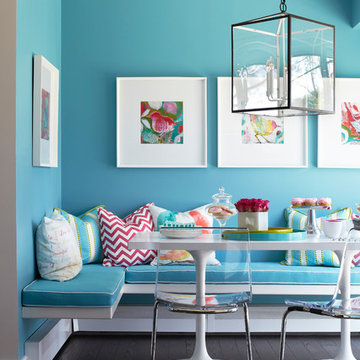
Benjamin Moore’s Spa Day CSP-635 gave the all-white kitchen a dramatic uplift
Photography by Kelly Horkoff
Идея дизайна: кухня-столовая среднего размера в стиле неоклассика (современная классика) с синими стенами и темным паркетным полом без камина
Идея дизайна: кухня-столовая среднего размера в стиле неоклассика (современная классика) с синими стенами и темным паркетным полом без камина
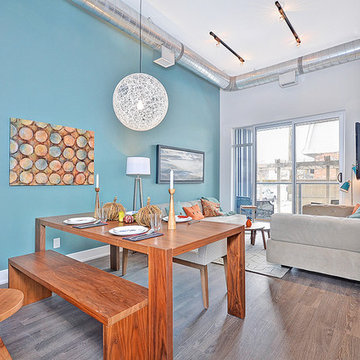
На фото: маленькая кухня-столовая в современном стиле с синими стенами и паркетным полом среднего тона для на участке и в саду с
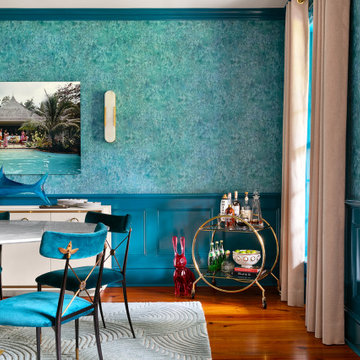
Whimsical Modern Teal Dining Room
Пример оригинального дизайна: столовая среднего размера в стиле модернизм с синими стенами, паркетным полом среднего тона и обоями на стенах
Пример оригинального дизайна: столовая среднего размера в стиле модернизм с синими стенами, паркетным полом среднего тона и обоями на стенах
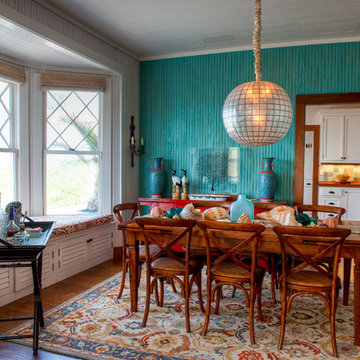
A small beach home renovated to suit the clients needs of an updated kitchen, and master suite. With new countertops, cabinets and flooring this kitchen and living area stay true to the traditional beach cottage style. The master suite has many elegant fixtures creating a relaxing oasis will a small touch of glamor with a beautiful glass chandelier.
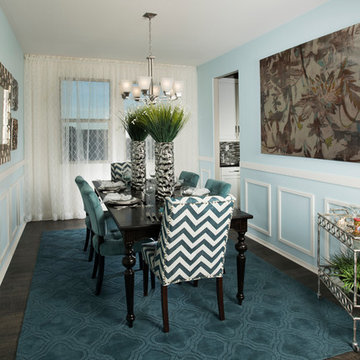
Rockwell Plan - Dining Room
Идея дизайна: отдельная столовая в современном стиле с синими стенами и темным паркетным полом
Идея дизайна: отдельная столовая в современном стиле с синими стенами и темным паркетным полом
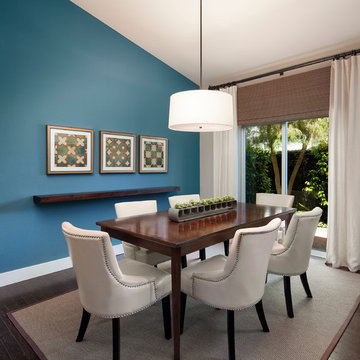
Jim Bartsch
Стильный дизайн: отдельная столовая среднего размера в современном стиле с синими стенами и темным паркетным полом без камина - последний тренд
Стильный дизайн: отдельная столовая среднего размера в современном стиле с синими стенами и темным паркетным полом без камина - последний тренд
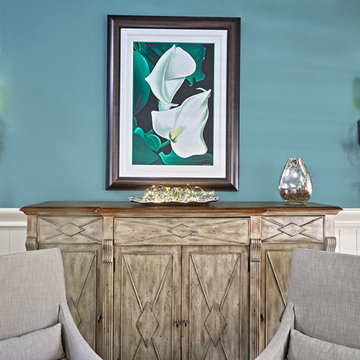
Wall Paint – Ben Moore 690
Идея дизайна: отдельная столовая среднего размера в классическом стиле с синими стенами и паркетным полом среднего тона без камина
Идея дизайна: отдельная столовая среднего размера в классическом стиле с синими стенами и паркетным полом среднего тона без камина
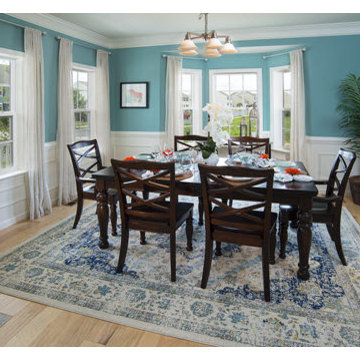
Источник вдохновения для домашнего уюта: отдельная столовая среднего размера в классическом стиле с синими стенами и светлым паркетным полом
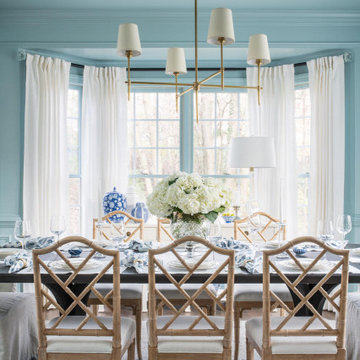
На фото: столовая в стиле неоклассика (современная классика) с синими стенами с
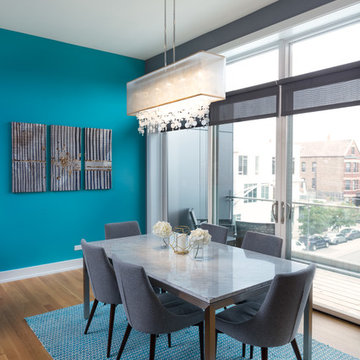
This open-concept living room features a floor-to-ceiling fireplace made of real stone, a flat screen TV, a chandelier over the dining table replaced a ceiling fan, and a charcoal-colored tile kitchen backsplash to contrast with the crisp white cabinets for a sleek modern look.
Project designed by Skokie renovation firm, Chi Renovation & Design. They serve the Chicagoland area, and it's surrounding suburbs, with an emphasis on the North Side and North Shore. You'll find their work from the Loop through Lincoln Park, Skokie, Evanston, Wilmette, and all of the way up to Lake Forest.
For more about Chi Renovation & Design, click here: https://www.chirenovation.com/
To learn more about this project, click here:
https://www.chirenovation.com/portfolio/noble-square-condo-renovation/
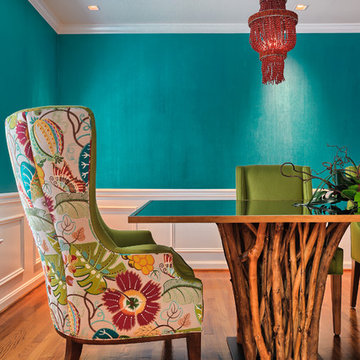
Nature inspired, bold dining room with textured teal walls, amazing branch table and custom upholstered floral and lime green chairs balanced by white trim and doors. Red lanterns, focal ceiling and hardwood floors pull the room together.
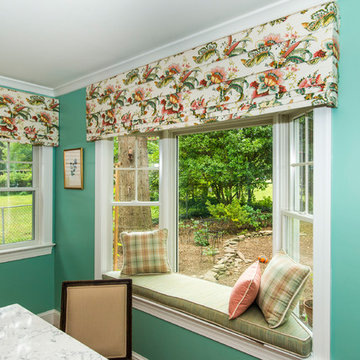
A charming Airbnb, favorite restaurant, cozy coffee house, or a piece of artwork can all serve as design inspiration for your decor. How wonderful would it be to bring the colors, patterns, shapes, fabrics, or textures of those beloved places or things into your own home? That is exactly what Janet Aurora’s client was hoping to do. Her favorite restaurant, The Ivy Chelsea Garden, is located in London and features tufted leather sofas and benches, hues of salmon and sage, botanical patterns, and artwork surrounded by lush gardens and flowers. Take a look at how Janet used this point of inspiration in the client’s living room, dining room, entryway and study.
~ Dining Room ~
To accommodate space for a dining room table that would seat eight, we eliminated the existing fireplace. Janet custom designed a table with a beautiful wrought iron base and marble top, selected botanical prints for a gallery wall, and floral valances for the windows, all set against a fresh turquoise backdrop.
~ Living Room ~
Nods to The Ivy Chelsea Garden can be seen throughout the living room and entryway. A custom leather tufted sofa anchors the living room and compliments a beloved “Grandma’s chair” with crewel fabric, which was restored to its former beauty. Walls painted with Benjamin Moore’s Dreamcatcher 640 and dark salmon hued draperies create a color palette that is strikingly similar to the al fresco setting in London. In the entryway, floral patterned wallpaper introduces the garden fresh theme seen throughout the home.
~ The Study ~
Janet transformed an existing bedroom into a study by claiming the space from two reach-in closets to create custom built-ins with lighting. Many of the homeowner’s own furnishings were used in this room, but Janet added a much-needed reading chair in turquoise to bring a nice pop of color, window treatments, and an area rug to tie the space together. Benjamin Moore’s Deep Mauve was used on the walls and Ruby Dusk was added to the back of the cabinetry to add depth and interest. We also added French doors that lead out to a small balcony for a place to take a break or have lunch.
We love the way these spaces turned out and hope our clients will enjoy their spaces inspired by their favorite restaurant.
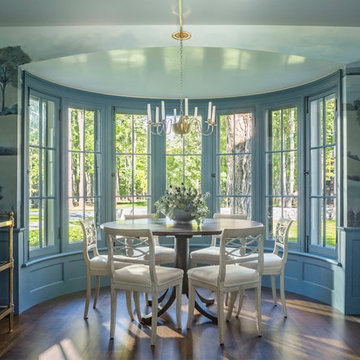
Источник вдохновения для домашнего уюта: столовая в стиле кантри с синими стенами, темным паркетным полом и коричневым полом
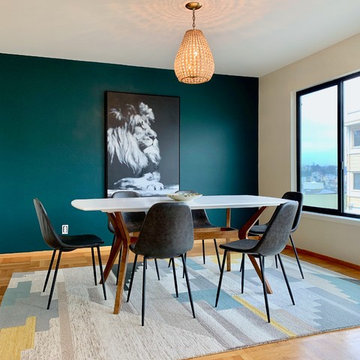
I painted over a large photo of the lion to bring the canvas to life and add depth.
Table and rug both from Target during their home sale. Chairs bought in sets of 2 from AllModern.
Photo taken with my iPhone 6.
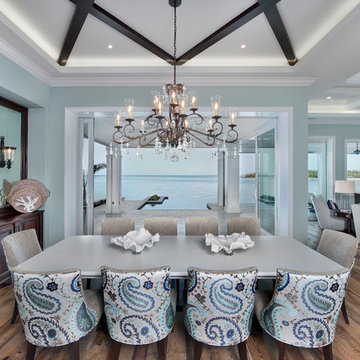
Giovanni Photography
Идея дизайна: большая кухня-столовая в стиле неоклассика (современная классика) с синими стенами, паркетным полом среднего тона, коричневым полом и балками на потолке
Идея дизайна: большая кухня-столовая в стиле неоклассика (современная классика) с синими стенами, паркетным полом среднего тона, коричневым полом и балками на потолке
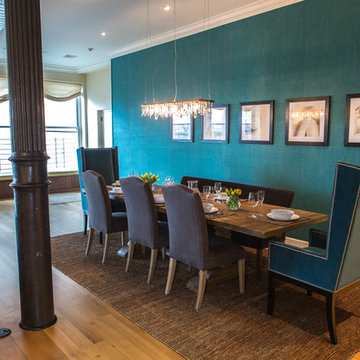
Mixing a stunning crystal chandelier with a weathered oak dining table makes for an intimate and inviting space. Photography by Francis Augustine
Стильный дизайн: большая гостиная-столовая в современном стиле с синими стенами и светлым паркетным полом - последний тренд
Стильный дизайн: большая гостиная-столовая в современном стиле с синими стенами и светлым паркетным полом - последний тренд
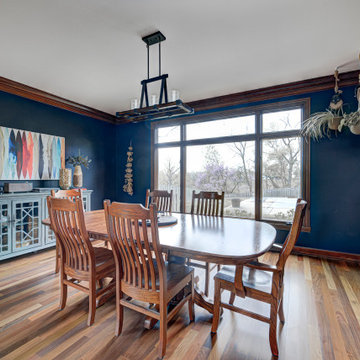
The centerpiece of this exquisite kitchen is the deep navy island adorned with a stunning quartzite slab. Its rich hue adds a touch of sophistication and serves as a captivating focal point. Complementing this bold choice, the two-tone color-blocked cabinet design elevates the overall aesthetic, showcasing a perfect blend of style and functionality. Light counters and a thoughtfully selected backsplash ensure a bright and inviting atmosphere.
The intelligent layout separates the work zones, allowing for seamless workflow, while the strategic placement of the island seating around three sides ensures ample space and prevents any crowding. A larger window positioned above the sink not only floods the kitchen with natural light but also provides a picturesque view of the surrounding environment. And to create a cozy corner for relaxation, a delightful coffee nook is nestled in front of the lower windows, allowing for moments of tranquility and appreciation of the beautiful surroundings.
---
Project completed by Wendy Langston's Everything Home interior design firm, which serves Carmel, Zionsville, Fishers, Westfield, Noblesville, and Indianapolis.
For more about Everything Home, see here: https://everythinghomedesigns.com/
To learn more about this project, see here:
https://everythinghomedesigns.com/portfolio/carmel-indiana-elegant-functional-kitchen-design
Бирюзовая столовая с синими стенами – фото дизайна интерьера
7