Бирюзовая столовая с коричневым полом – фото дизайна интерьера
Сортировать:
Бюджет
Сортировать:Популярное за сегодня
121 - 140 из 436 фото
1 из 3
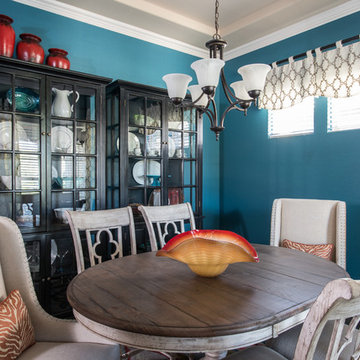
This transitional dining room was designed for a couple that wanted a space to reflect their unique style that was comfortable, colorful, and rustic. The antiqued table and end chairs with burlap brings a casual yet modern feel to the room.
Michael Hunter Photography
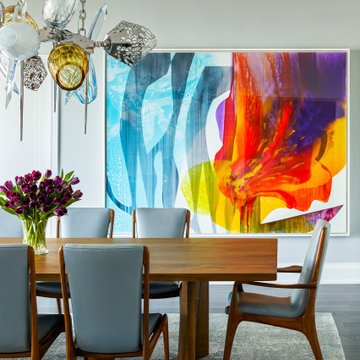
Stunning Dining room with dramatic chandelier in open concept Penthouse.
Источник вдохновения для домашнего уюта: большая гостиная-столовая в современном стиле с серыми стенами, паркетным полом среднего тона, двусторонним камином, фасадом камина из камня, коричневым полом и кессонным потолком
Источник вдохновения для домашнего уюта: большая гостиная-столовая в современном стиле с серыми стенами, паркетным полом среднего тона, двусторонним камином, фасадом камина из камня, коричневым полом и кессонным потолком
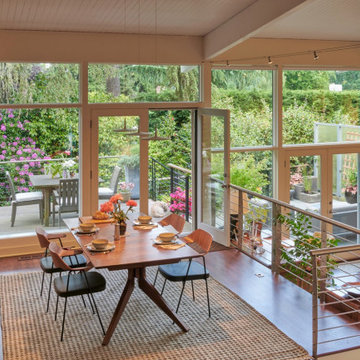
Пример оригинального дизайна: кухня-столовая среднего размера в стиле ретро с темным паркетным полом и коричневым полом

Источник вдохновения для домашнего уюта: гостиная-столовая в стиле кантри с белыми стенами, темным паркетным полом, коричневым полом, сводчатым потолком и стенами из вагонки
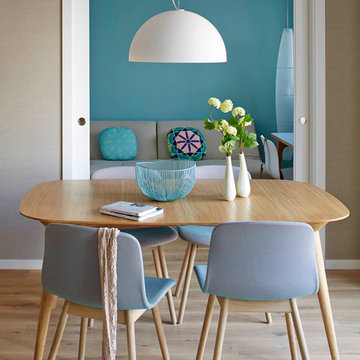
Proyecto realizado por Meritxell Ribé - The Room Studio
Construcción: The Room Work
Fotografías: Mauricio Fuertes
На фото: гостиная-столовая среднего размера в скандинавском стиле с бежевыми стенами, паркетным полом среднего тона и коричневым полом без камина
На фото: гостиная-столовая среднего размера в скандинавском стиле с бежевыми стенами, паркетным полом среднего тона и коричневым полом без камина
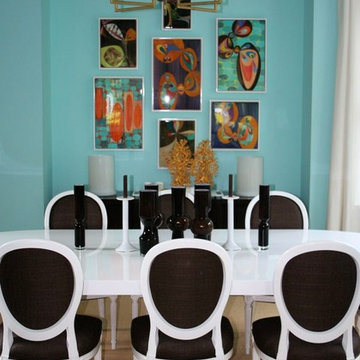
KHC-NYC
Свежая идея для дизайна: большая отдельная столовая в современном стиле с синими стенами, ковровым покрытием и коричневым полом - отличное фото интерьера
Свежая идея для дизайна: большая отдельная столовая в современном стиле с синими стенами, ковровым покрытием и коричневым полом - отличное фото интерьера
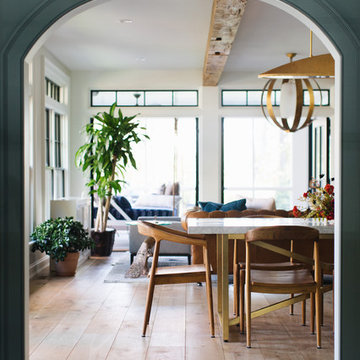
Stoffer Photography
Свежая идея для дизайна: кухня-столовая среднего размера в стиле неоклассика (современная классика) с зелеными стенами, паркетным полом среднего тона и коричневым полом без камина - отличное фото интерьера
Свежая идея для дизайна: кухня-столовая среднего размера в стиле неоклассика (современная классика) с зелеными стенами, паркетным полом среднего тона и коричневым полом без камина - отличное фото интерьера
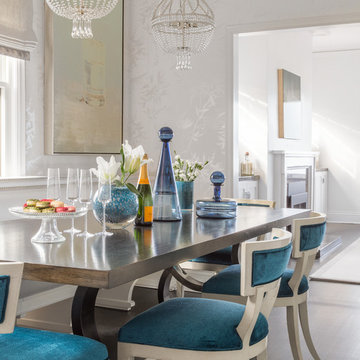
This sophisticated yet ultra-feminine condominium in one of the oldest and most prestigious neighborhoods in San Francisco was decorated with entertaining in mind. The all-white upholstery, walls, and carpets are surprisingly durable with materials made to suit the lifestyle of a Tech boss lady. Custom artwork and thoughtful accessories complete the look.
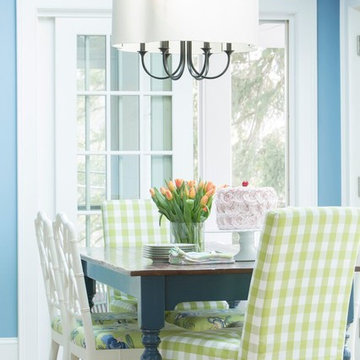
Dining room just off of the kitchen with an open concept and full of natural lighting. French patio doors leading out onto the patio, while overlooking the beautiful landscaped yard.
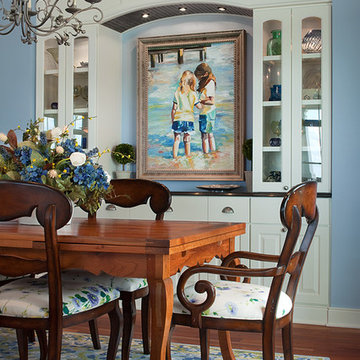
This beautiful, three-story, updated shingle-style cottage is perched atop a bluff on the shores of Lake Michigan, and was designed to make the most of its towering vistas. The proportions of the home are made even more pleasing by the combination of stone, shingles and metal roofing. Deep balconies and wrap-around porches emphasize outdoor living, white tapered columns, an arched dormer, and stone porticos give the cottage nautical quaintness, tastefully balancing the grandeur of the design.
The interior space is dominated by vast panoramas of the water below. High ceilings are found throughout, giving the home an airy ambiance, while enabling large windows to display the natural beauty of the lakeshore. The open floor plan allows living areas to act as one sizeable space, convenient for entertaining. The diagonally situated kitchen is adjacent to a sunroom, dining area and sitting room. Dining and lounging areas can be found on the spacious deck, along with an outdoor fireplace. The main floor master suite includes a sitting area, vaulted ceiling, a private bath, balcony access, and a walk-through closet with a back entrance to the home’s laundry. A private study area at the front of the house is lined with built-in bookshelves and entertainment cabinets, creating a small haven for homeowners.
The upper level boasts four guest or children’s bedrooms, two with their own private bathrooms. Also upstairs is a built-in office space, loft sitting area, ample storage space, and access to a third floor deck. The walkout lower level was designed for entertainment. Billiards, a bar, sitting areas, screened-in and covered porches make large groups easy to handle. Also downstairs is an exercise room, a large full bath, and access to an outdoor shower for beach-goers.
Photographer: Bill Hebert
Builder: David C. Bos Homes
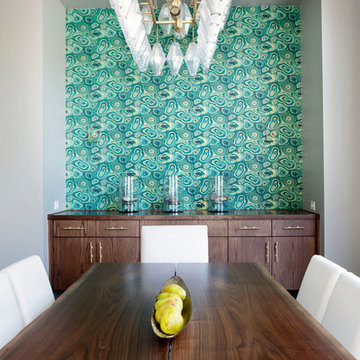
Photography: Mia Baxter Smail
Идея дизайна: гостиная-столовая среднего размера в стиле неоклассика (современная классика) с белыми стенами, темным паркетным полом и коричневым полом без камина
Идея дизайна: гостиная-столовая среднего размера в стиле неоклассика (современная классика) с белыми стенами, темным паркетным полом и коричневым полом без камина
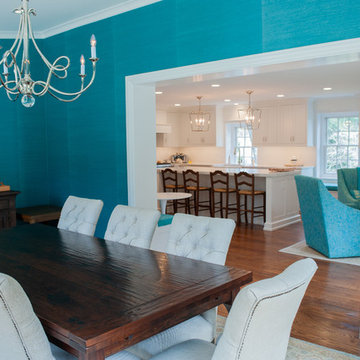
John Welsh
Стильный дизайн: столовая в классическом стиле с синими стенами, паркетным полом среднего тона и коричневым полом без камина - последний тренд
Стильный дизайн: столовая в классическом стиле с синими стенами, паркетным полом среднего тона и коричневым полом без камина - последний тренд
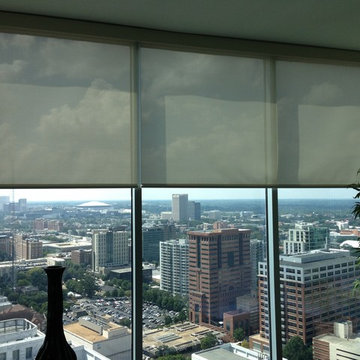
На фото: гостиная-столовая среднего размера в современном стиле с темным паркетным полом, коричневым полом и белыми стенами без камина с
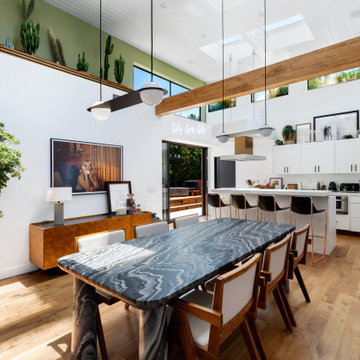
Источник вдохновения для домашнего уюта: гостиная-столовая среднего размера в стиле фьюжн с разноцветными стенами, паркетным полом среднего тона, коричневым полом и балками на потолке
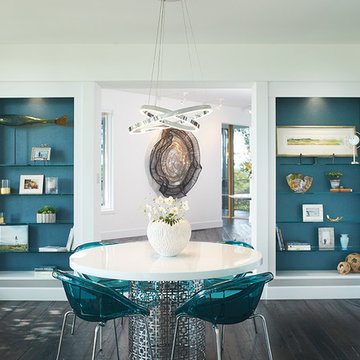
Источник вдохновения для домашнего уюта: кухня-столовая в стиле рустика с белыми стенами, темным паркетным полом, коричневым полом и обоями на стенах
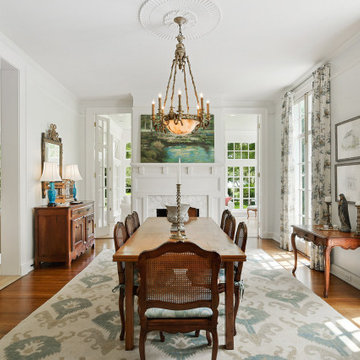
Пример оригинального дизайна: большая отдельная столовая в классическом стиле с синими стенами, паркетным полом среднего тона, стандартным камином, фасадом камина из дерева и коричневым полом
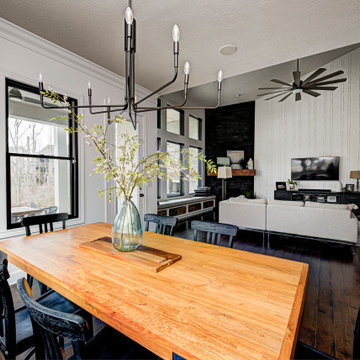
Our Carmel design-build studio was tasked with organizing our client’s basement and main floor to improve functionality and create spaces for entertaining.
In the basement, the goal was to include a simple dry bar, theater area, mingling or lounge area, playroom, and gym space with the vibe of a swanky lounge with a moody color scheme. In the large theater area, a U-shaped sectional with a sofa table and bar stools with a deep blue, gold, white, and wood theme create a sophisticated appeal. The addition of a perpendicular wall for the new bar created a nook for a long banquette. With a couple of elegant cocktail tables and chairs, it demarcates the lounge area. Sliding metal doors, chunky picture ledges, architectural accent walls, and artsy wall sconces add a pop of fun.
On the main floor, a unique feature fireplace creates architectural interest. The traditional painted surround was removed, and dark large format tile was added to the entire chase, as well as rustic iron brackets and wood mantel. The moldings behind the TV console create a dramatic dimensional feature, and a built-in bench along the back window adds extra seating and offers storage space to tuck away the toys. In the office, a beautiful feature wall was installed to balance the built-ins on the other side. The powder room also received a fun facelift, giving it character and glitz.
---
Project completed by Wendy Langston's Everything Home interior design firm, which serves Carmel, Zionsville, Fishers, Westfield, Noblesville, and Indianapolis.
For more about Everything Home, see here: https://everythinghomedesigns.com/
To learn more about this project, see here:
https://everythinghomedesigns.com/portfolio/carmel-indiana-posh-home-remodel
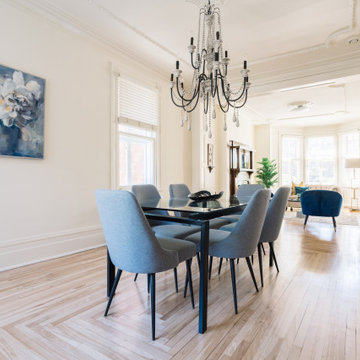
Стильный дизайн: огромная гостиная-столовая с белыми стенами, печью-буржуйкой, фасадом камина из дерева, коричневым полом, светлым паркетным полом и многоуровневым потолком - последний тренд
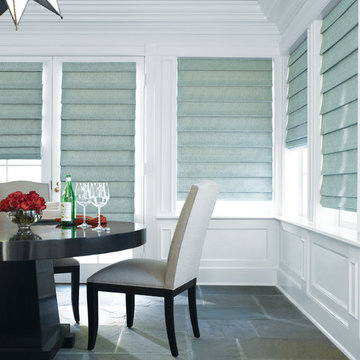
На фото: отдельная столовая среднего размера в стиле неоклассика (современная классика) с белыми стенами, полом из сланца и коричневым полом без камина
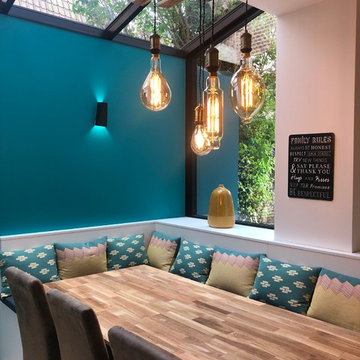
3 pièces en enfilade rendaient l'aménagement de cette maison impossible. Une petite cour dans la continuité de l'entrée a permis de créer une extension sous une belle verrière pour améliorer la fluidité de la circulation. Ainsi dés l'entrée l'extension offre une vue directe sur le jardin et un accès direct à la cuisine et l'escalier qui mène à l'étage. La cuisine est maintenant ouverte sur la salle à manger pour un espace plus convivial. Le salon est aménagé autour de la cheminée pour rendre la pièce plus chaleureuse.
Бирюзовая столовая с коричневым полом – фото дизайна интерьера
7