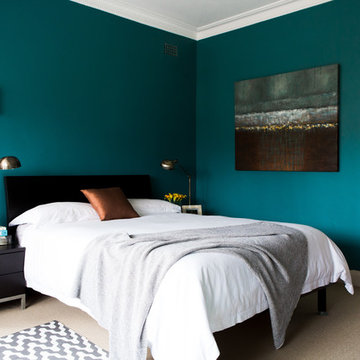Бирюзовая спальня среднего размера – фото дизайна интерьера
Сортировать:
Бюджет
Сортировать:Популярное за сегодня
21 - 40 из 2 671 фото
1 из 3

Alan Gastelum (www.alangastelum.com)
Стильный дизайн: хозяйская спальня среднего размера в стиле фьюжн с синими стенами и светлым паркетным полом без камина - последний тренд
Стильный дизайн: хозяйская спальня среднего размера в стиле фьюжн с синими стенами и светлым паркетным полом без камина - последний тренд
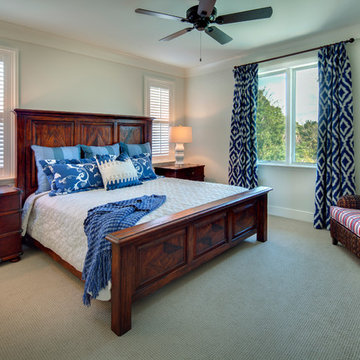
Пример оригинального дизайна: спальня среднего размера в стиле неоклассика (современная классика) с бежевыми стенами и ковровым покрытием без камина
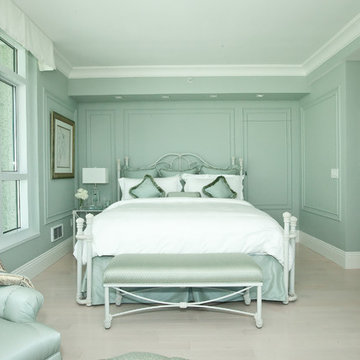
Soma Penthouse Master Bedroom.
A monochromatic soothing color creates a sanctuary away from the hustle-bustle of the city. All custom designed. A sofit was built to house indirect lighting and "an invisible door" (which looks part of the wall) leads to "a sex in the city" closet. This room is on over 2K ideabooks and got us the "2012 Best Of" award.

Пример оригинального дизайна: гостевая спальня среднего размера, (комната для гостей) в современном стиле с разноцветными стенами, паркетным полом среднего тона, коричневым полом и обоями на стенах
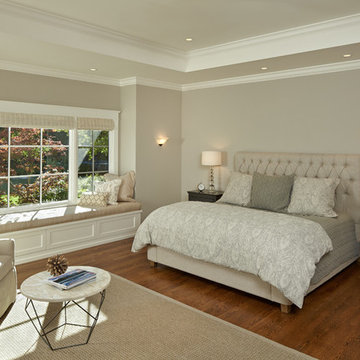
Mark Schwartz Photography
Стильный дизайн: хозяйская спальня среднего размера в стиле неоклассика (современная классика) с бежевыми стенами, паркетным полом среднего тона, коричневым полом, стандартным камином и фасадом камина из плитки - последний тренд
Стильный дизайн: хозяйская спальня среднего размера в стиле неоклассика (современная классика) с бежевыми стенами, паркетным полом среднего тона, коричневым полом, стандартным камином и фасадом камина из плитки - последний тренд
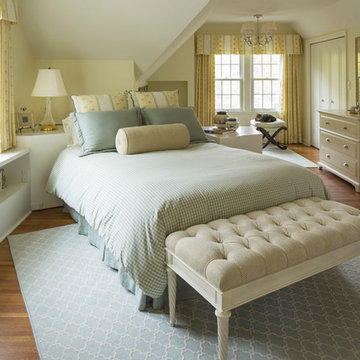
Set within a beautiful city neighborhood off West River Road, this 1940’s cottage was completely updated, remodeled and added to, resulting in a “new house” for the enjoyment of its long-term owners, who plans to remain in the home indefinitely. Each room in the house was restored and refreshed and new spaces were added including kitchen, family room, mudroom, guest bedroom and studio. A new detached garage was sited to provide a screen from the alley and to create a courtyard for a more private backyard. Careful consideration was given to the streetscape and neighboring houses on both the front and back elevations to assure that massing, new materials and exterior details complemented the existing house, street and neighborhood. Finally a new covered porch was added to protect from the elements and present a more welcoming entry from the street.
Construction by Flynn Construction, Inc.
Landscape Architecture by Tupper and Associates
Interior Design by InUnison Design
Photographs by Troy Thies
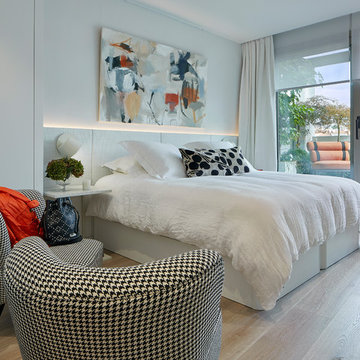
Habitación con butacas, cama con cabezal acolchado y terraza
Стильный дизайн: хозяйская спальня среднего размера в современном стиле с белыми стенами и светлым паркетным полом - последний тренд
Стильный дизайн: хозяйская спальня среднего размера в современном стиле с белыми стенами и светлым паркетным полом - последний тренд
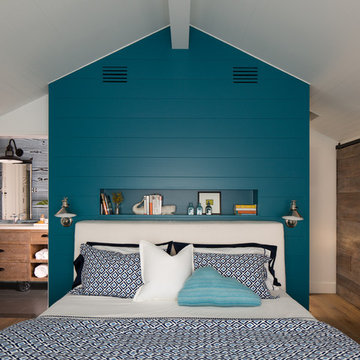
Brady Architectural Photography
На фото: хозяйская спальня среднего размера в морском стиле с белыми стенами и паркетным полом среднего тона без камина
На фото: хозяйская спальня среднего размера в морском стиле с белыми стенами и паркетным полом среднего тона без камина
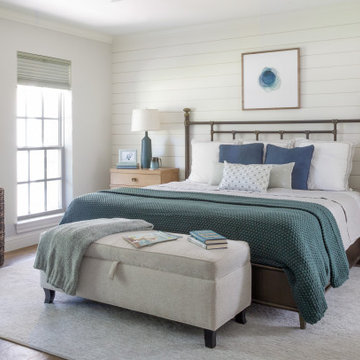
Wrought Iron Bed Paint Color Sherwin William Crushed Ice, Custom Rug, and Furniture. Shiplap accent wall.
Идея дизайна: хозяйская спальня среднего размера в стиле неоклассика (современная классика) с серыми стенами, полом из керамической плитки и коричневым полом
Идея дизайна: хозяйская спальня среднего размера в стиле неоклассика (современная классика) с серыми стенами, полом из керамической плитки и коричневым полом
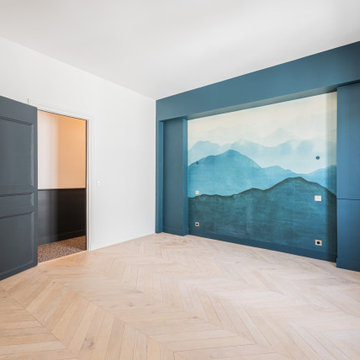
Cette chambre a été pensée pour accueillir une ambiance zen et un espace méditation. Le papier peint qui sert de tête de lit: le "Décor Yunan" de chez Pierre Frey est un appel au rêve. Les nuances sur les murs sont de chez Farrow'n Ball
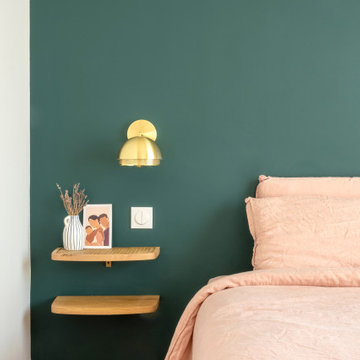
Dans ce grand appartement de 105 m2, les fonctions étaient mal réparties. Notre intervention a permis de recréer l’ensemble des espaces, avec une entrée qui distribue l’ensemble des pièces de l’appartement. Dans la continuité de l’entrée, nous avons placé un WC invité ainsi que la salle de bain comprenant une buanderie, une double douche et un WC plus intime. Nous souhaitions accentuer la lumière naturelle grâce à une palette de blanc. Le marbre et les cabochons noirs amènent du contraste à l’ensemble.
L’ancienne cuisine a été déplacée dans le séjour afin qu’elle soit de nouveau au centre de la vie de famille, laissant place à un grand bureau, bibliothèque. Le double séjour a été transformé pour en faire une seule pièce composée d’un séjour et d’une cuisine. La table à manger se trouvant entre la cuisine et le séjour.
La nouvelle chambre parentale a été rétrécie au profit du dressing parental. La tête de lit a été dessinée d’un vert foret pour contraster avec le lit et jouir de ses ondes. Le parquet en chêne massif bâton rompu existant a été restauré tout en gardant certaines cicatrices qui apporte caractère et chaleur à l’appartement. Dans la salle de bain, la céramique traditionnelle dialogue avec du marbre de Carare C au sol pour une ambiance à la fois douce et lumineuse.
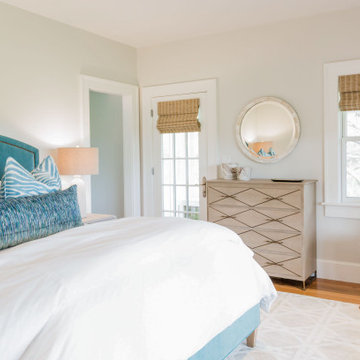
Идея дизайна: гостевая спальня среднего размера, (комната для гостей) в морском стиле с бежевыми стенами, паркетным полом среднего тона и коричневым полом
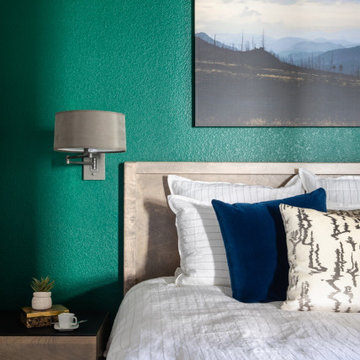
This new-build home in Denver is all about custom furniture, textures, and finishes. The style is a fusion of modern design and mountain home decor. The fireplace in the living room is custom-built with natural stone from Italy, the master bedroom flaunts a gorgeous, bespoke 200-pound chandelier, and the wall-paper is hand-made, too.
Project designed by Denver, Colorado interior designer Margarita Bravo. She serves Denver as well as surrounding areas such as Cherry Hills Village, Englewood, Greenwood Village, and Bow Mar.
For more about MARGARITA BRAVO, click here: https://www.margaritabravo.com/
To learn more about this project, click here:
https://www.margaritabravo.com/portfolio/castle-pines-village-interior-design/
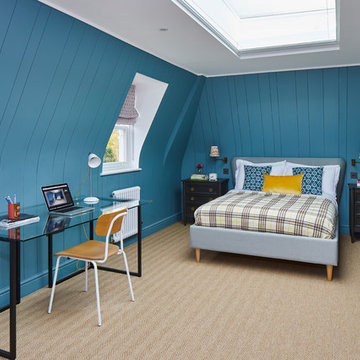
Идея дизайна: гостевая спальня среднего размера, (комната для гостей) в современном стиле с синими стенами, ковровым покрытием и бежевым полом без камина
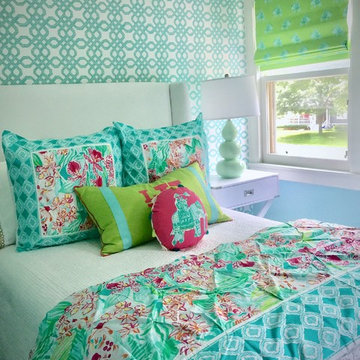
A sweet young Teen girl was ready for an upgrade to a bedroom that would take her through her college years.
Источник вдохновения для домашнего уюта: гостевая спальня среднего размера, (комната для гостей) в морском стиле с синими стенами, паркетным полом среднего тона и коричневым полом
Источник вдохновения для домашнего уюта: гостевая спальня среднего размера, (комната для гостей) в морском стиле с синими стенами, паркетным полом среднего тона и коричневым полом
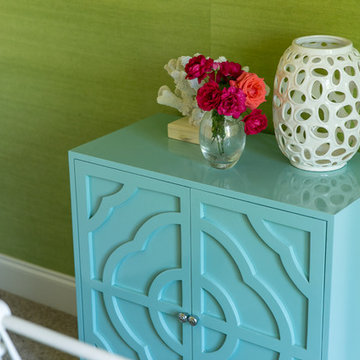
Vanderveen Photographers
Стильный дизайн: хозяйская спальня среднего размера в стиле неоклассика (современная классика) с зелеными стенами и ковровым покрытием - последний тренд
Стильный дизайн: хозяйская спальня среднего размера в стиле неоклассика (современная классика) с зелеными стенами и ковровым покрытием - последний тренд
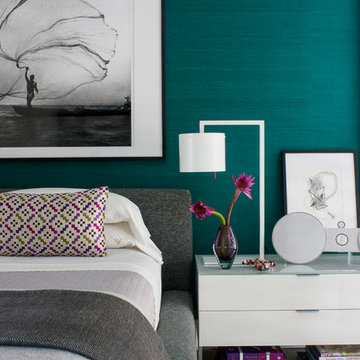
From the beginning, I envisioned creating a clean, white palette for the overall look of the apartment, but I also wanted to create some beautiful, unexpected surprises through blocks of color. On the master bedroom wall behind the bed, I installed a vibrant turquoise green silk wallpaper. The color evokes the green waters of la Ciénaga Grande de Santa Marta (Spanish for Large Marsh of Santa Marta) in Colombia, where the black and white Leo Matíz photograph “Pavo Real del Mar” hanging over the bed was taken more than 60 years ago. I saw a smaller version of the photograph for the first time in a gallery in Chelsea, NY.
Photography by Diego Alejandro Design, LLC

This client wanted plenty of storage, therefore their designer Lucy fitted in storage on either side of the fireplace, but she also found room for an enormous wardrobe on the other side of the room too and suggested painting both wardrobes the same colour as the wall behind to help them blend in. The artwork and the fireplace provide a great contrast against the blue walls which catches your eye instead.
Want to transform your home with the UK’s #1 Interior Design Service? You can collaborate with professional and highly experienced designers, as well as our team of skilled Personal Shoppers to achieve your happy home effortlessly, all at a happy price.
For more inspiration visit our site to see more projects
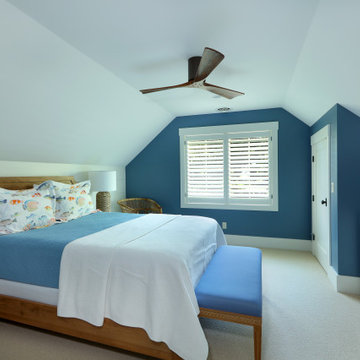
Идея дизайна: гостевая спальня среднего размера, (комната для гостей) в морском стиле с бежевыми стенами, полом из керамогранита, белым полом и обоями на стенах без камина
Бирюзовая спальня среднего размера – фото дизайна интерьера
2
