Бирюзовая спальня с зелеными стенами – фото дизайна интерьера
Сортировать:
Бюджет
Сортировать:Популярное за сегодня
41 - 60 из 696 фото
1 из 3
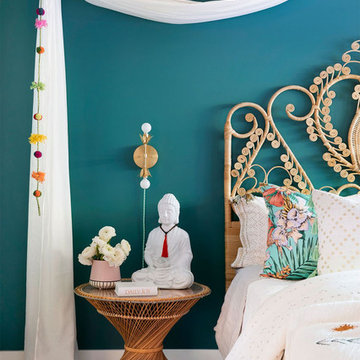
Architect: Charlie & Co. | Builder: Detail Homes | Photographer: Spacecrafting
Стильный дизайн: спальня в стиле фьюжн с зелеными стенами и светлым паркетным полом - последний тренд
Стильный дизайн: спальня в стиле фьюжн с зелеными стенами и светлым паркетным полом - последний тренд
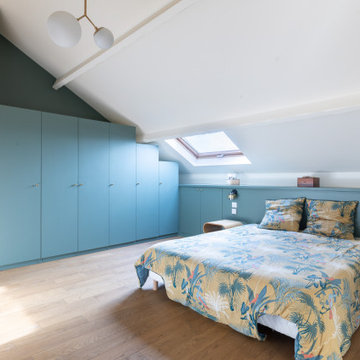
Пример оригинального дизайна: спальня среднего размера в современном стиле с зелеными стенами, светлым паркетным полом, бежевым полом и сводчатым потолком
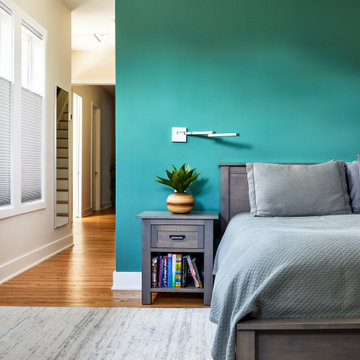
Стильный дизайн: хозяйская спальня среднего размера в современном стиле с зелеными стенами, паркетным полом среднего тона и коричневым полом - последний тренд
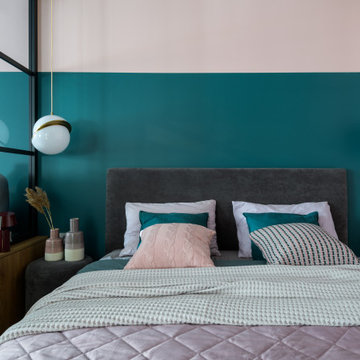
На фото: маленькая хозяйская спальня в современном стиле с зелеными стенами, полом из винила, коричневым полом и кроватью в нише для на участке и в саду с
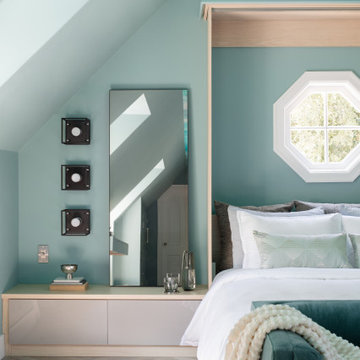
Пример оригинального дизайна: маленькая спальня в современном стиле с зелеными стенами, светлым паркетным полом и потолком с обоями для на участке и в саду
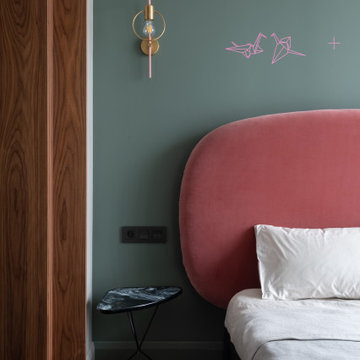
Стильный дизайн: хозяйская спальня в современном стиле с зелеными стенами, паркетным полом среднего тона и коричневым полом - последний тренд
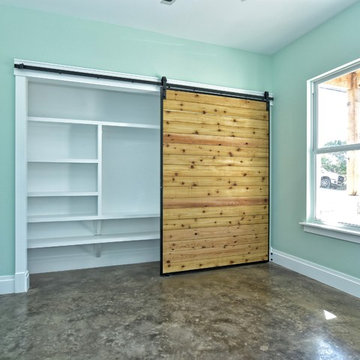
Стильный дизайн: гостевая спальня среднего размера, (комната для гостей) в стиле лофт с зелеными стенами, ковровым покрытием и зеленым полом без камина - последний тренд
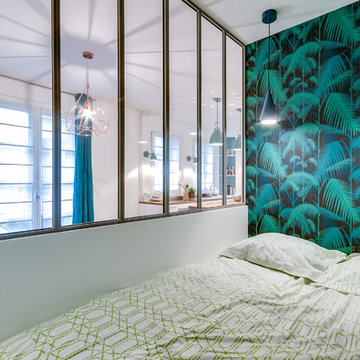
Le projet : Aux Batignolles, un studio parisien de 25m2 laissé dans son jus avec une minuscule cuisine biscornue dans l’entrée et une salle de bains avec WC, vieillotte en plein milieu de l’appartement.
La jeune propriétaire souhaite revoir intégralement les espaces pour obtenir un studio très fonctionnel et clair.
Notre solution : Nous allons faire table rase du passé et supprimer tous les murs. Grâce à une surélévation partielle du plancher pour les conduits sanitaires, nous allons repenser intégralement l’espace tout en tenant compte de différentes contraintes techniques.
Une chambre en alcôve surélevée avec des rangements tiroirs dissimulés en dessous, dont un avec une marche escamotable, est créée dans l’espace séjour. Un dressing coulissant à la verticale complète les rangements et une verrière laissera passer la lumière. La salle de bains est équipée d’une grande douche à l’italienne et d’un plan vasque sur-mesure avec lave-linge encastré. Les WC sont indépendants. La cuisine est ouverte sur le séjour et est équipée de tout l’électroménager nécessaire avec un îlot repas très convivial. Un meuble d’angle menuisé permet de ranger livres et vaisselle.
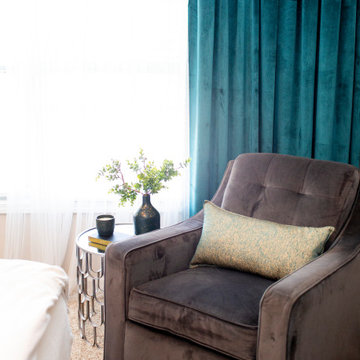
Guest bedroom with custom made pillows and night stand, lazy boy chair, Benjamin Moore accent wall, very elegant lamps, commissioned painting.
На фото: гостевая спальня среднего размера, (комната для гостей) в стиле модернизм с зелеными стенами без камина с
На фото: гостевая спальня среднего размера, (комната для гостей) в стиле модернизм с зелеными стенами без камина с
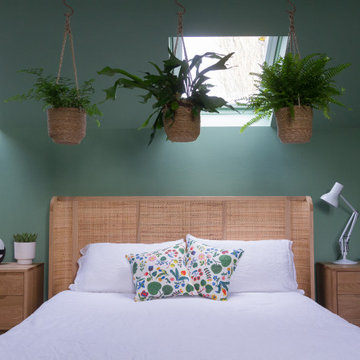
A restful bedroom area, designed to promote calm, relieve stress and to help feel connected to nature.
На фото: хозяйская спальня среднего размера в стиле модернизм с зелеными стенами, ковровым покрытием и бежевым полом с
На фото: хозяйская спальня среднего размера в стиле модернизм с зелеными стенами, ковровым покрытием и бежевым полом с
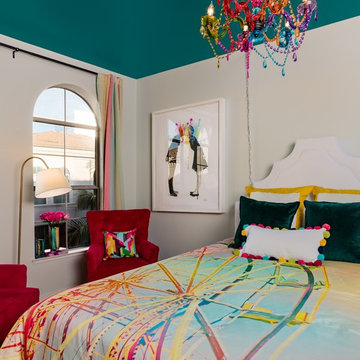
Mike Gagnon
Источник вдохновения для домашнего уюта: гостевая спальня среднего размера, (комната для гостей) в стиле фьюжн с зелеными стенами и ковровым покрытием без камина
Источник вдохновения для домашнего уюта: гостевая спальня среднего размера, (комната для гостей) в стиле фьюжн с зелеными стенами и ковровым покрытием без камина
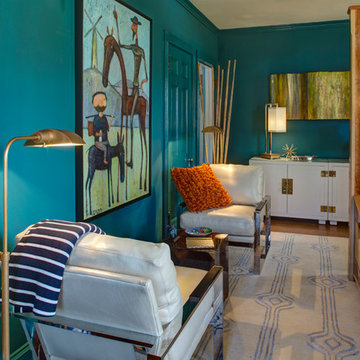
Chairs facing each other provide an intimate seating area at the foot of the bed. The large scale artwork "Don Quixote" by Zaza Khabuliani, provides a inspiring and whimsical touch to the room. And the handmade paper artwork, " Adventure of Courage",by Jeanne Petrosky above the cream painted chests adds a pop of color and another layer of subtle texture to the room. Design: Carol Lombardo Weil, Photography: Alain Jamarillo
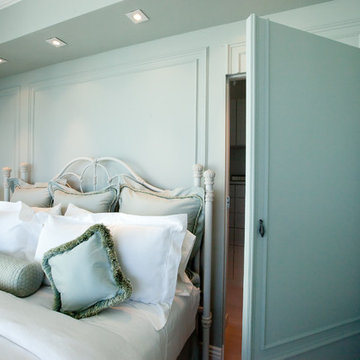
Invisible door with moldings
На фото: хозяйская спальня среднего размера: освещение в стиле неоклассика (современная классика) с зелеными стенами, светлым паркетным полом и серым полом без камина с
На фото: хозяйская спальня среднего размера: освещение в стиле неоклассика (современная классика) с зелеными стенами, светлым паркетным полом и серым полом без камина с
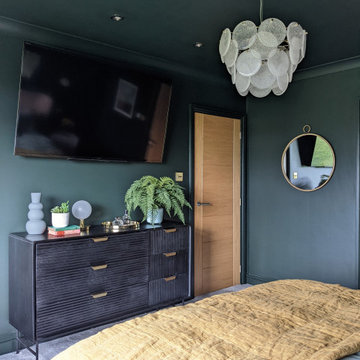
Dark green bedroom with diagonal panelling behind the bed and pink velvet headboard.
Стильный дизайн: хозяйская спальня среднего размера в современном стиле с зелеными стенами, ковровым покрытием и серым полом - последний тренд
Стильный дизайн: хозяйская спальня среднего размера в современном стиле с зелеными стенами, ковровым покрытием и серым полом - последний тренд
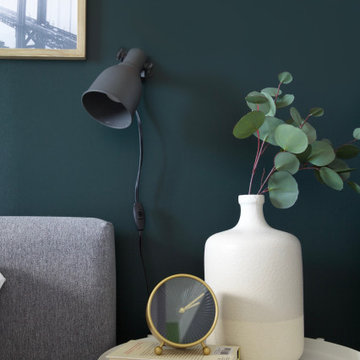
На фото: маленькая хозяйская спальня в стиле фьюжн с зелеными стенами, полом из ламината и коричневым полом для на участке и в саду
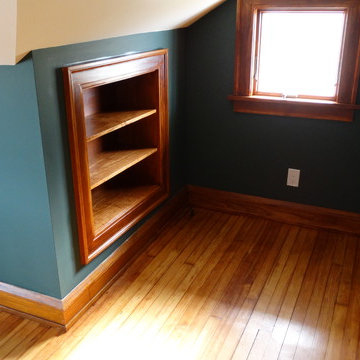
This historic Lakewood home can be found on Cleveland's West side. The dormer addition has been built to keep with the historic features of the home, which can be seen all the way down to the beautiful dark trim and woodwork throughout the room and bathroom. The dormer features a spacious room as well as a full bathroom.
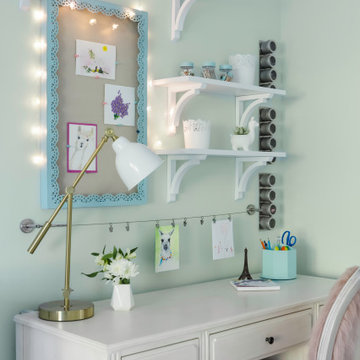
Teen girl's bedroom
На фото: большая спальня в стиле неоклассика (современная классика) с зелеными стенами, ковровым покрытием и бежевым полом без камина
На фото: большая спальня в стиле неоклассика (современная классика) с зелеными стенами, ковровым покрытием и бежевым полом без камина

Camp Wobegon is a nostalgic waterfront retreat for a multi-generational family. The home's name pays homage to a radio show the homeowner listened to when he was a child in Minnesota. Throughout the home, there are nods to the sentimental past paired with modern features of today.
The five-story home sits on Round Lake in Charlevoix with a beautiful view of the yacht basin and historic downtown area. Each story of the home is devoted to a theme, such as family, grandkids, and wellness. The different stories boast standout features from an in-home fitness center complete with his and her locker rooms to a movie theater and a grandkids' getaway with murphy beds. The kids' library highlights an upper dome with a hand-painted welcome to the home's visitors.
Throughout Camp Wobegon, the custom finishes are apparent. The entire home features radius drywall, eliminating any harsh corners. Masons carefully crafted two fireplaces for an authentic touch. In the great room, there are hand constructed dark walnut beams that intrigue and awe anyone who enters the space. Birchwood artisans and select Allenboss carpenters built and assembled the grand beams in the home.
Perhaps the most unique room in the home is the exceptional dark walnut study. It exudes craftsmanship through the intricate woodwork. The floor, cabinetry, and ceiling were crafted with care by Birchwood carpenters. When you enter the study, you can smell the rich walnut. The room is a nod to the homeowner's father, who was a carpenter himself.
The custom details don't stop on the interior. As you walk through 26-foot NanoLock doors, you're greeted by an endless pool and a showstopping view of Round Lake. Moving to the front of the home, it's easy to admire the two copper domes that sit atop the roof. Yellow cedar siding and painted cedar railing complement the eye-catching domes.
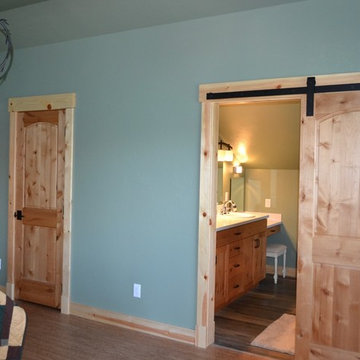
Dana J Creative
Источник вдохновения для домашнего уюта: хозяйская спальня среднего размера в стиле рустика с зелеными стенами, пробковым полом и коричневым полом
Источник вдохновения для домашнего уюта: хозяйская спальня среднего размера в стиле рустика с зелеными стенами, пробковым полом и коричневым полом
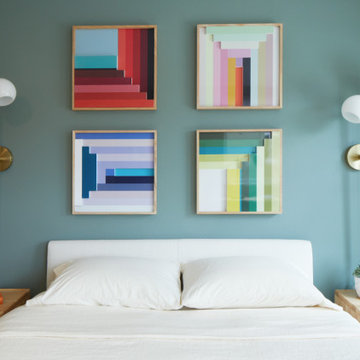
Bright fun guest room with space to work. This tight space needed form and function and bright welcoming colors for guests. Solutions were simple furnishings that offered comfort yet visually kept the space clean and uncluttered. Fun space!
Бирюзовая спальня с зелеными стенами – фото дизайна интерьера
3