Бирюзовая спальня с камином – фото дизайна интерьера
Сортировать:
Бюджет
Сортировать:Популярное за сегодня
21 - 40 из 225 фото
1 из 3
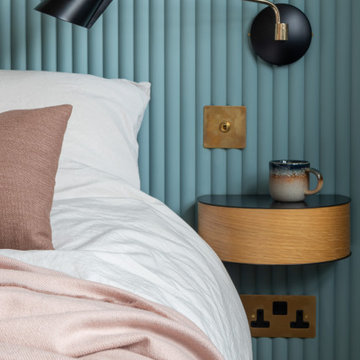
Space was at a premium in this 1930s bedroom refurbishment, so textured panelling was used to create a headboard no deeper than the skirting, while bespoke birch ply storage makes use of every last millimeter of space.
The circular cut-out handles take up no depth while relating to the geometry of the lamps and mirror.
Muted blues, & and plaster pink create a calming backdrop for the rich mustard carpet, brick zellige tiles and petrol velvet curtains.
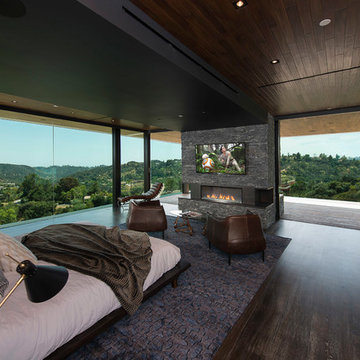
Пример оригинального дизайна: спальня в современном стиле с коричневыми стенами, темным паркетным полом, горизонтальным камином, фасадом камина из камня и коричневым полом
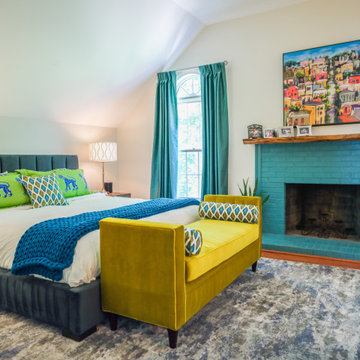
Свежая идея для дизайна: большая хозяйская спальня в стиле фьюжн с бежевыми стенами, паркетным полом среднего тона, стандартным камином, фасадом камина из кирпича и коричневым полом - отличное фото интерьера
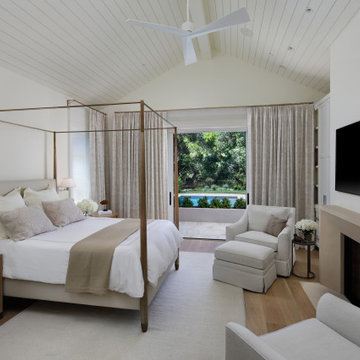
Пример оригинального дизайна: хозяйская спальня в стиле кантри с белыми стенами, светлым паркетным полом, стандартным камином, фасадом камина из камня, коричневым полом, сводчатым потолком и стенами из вагонки
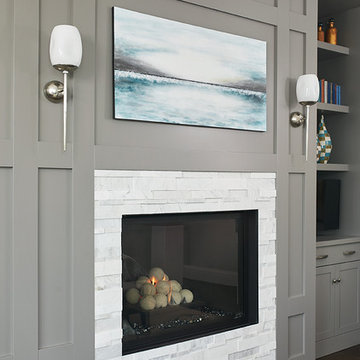
Идея дизайна: хозяйская спальня в стиле неоклассика (современная классика) с серыми стенами, темным паркетным полом, коричневым полом, панелями на части стены, стандартным камином и фасадом камина из каменной кладки

Camp Wobegon is a nostalgic waterfront retreat for a multi-generational family. The home's name pays homage to a radio show the homeowner listened to when he was a child in Minnesota. Throughout the home, there are nods to the sentimental past paired with modern features of today.
The five-story home sits on Round Lake in Charlevoix with a beautiful view of the yacht basin and historic downtown area. Each story of the home is devoted to a theme, such as family, grandkids, and wellness. The different stories boast standout features from an in-home fitness center complete with his and her locker rooms to a movie theater and a grandkids' getaway with murphy beds. The kids' library highlights an upper dome with a hand-painted welcome to the home's visitors.
Throughout Camp Wobegon, the custom finishes are apparent. The entire home features radius drywall, eliminating any harsh corners. Masons carefully crafted two fireplaces for an authentic touch. In the great room, there are hand constructed dark walnut beams that intrigue and awe anyone who enters the space. Birchwood artisans and select Allenboss carpenters built and assembled the grand beams in the home.
Perhaps the most unique room in the home is the exceptional dark walnut study. It exudes craftsmanship through the intricate woodwork. The floor, cabinetry, and ceiling were crafted with care by Birchwood carpenters. When you enter the study, you can smell the rich walnut. The room is a nod to the homeowner's father, who was a carpenter himself.
The custom details don't stop on the interior. As you walk through 26-foot NanoLock doors, you're greeted by an endless pool and a showstopping view of Round Lake. Moving to the front of the home, it's easy to admire the two copper domes that sit atop the roof. Yellow cedar siding and painted cedar railing complement the eye-catching domes.
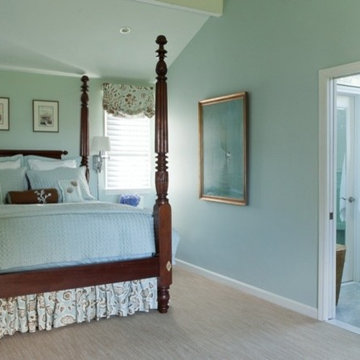
A view from bedroom to newbathroom. Robyn Ivy Photography
Идея дизайна: хозяйская спальня среднего размера в классическом стиле с зелеными стенами, ковровым покрытием, стандартным камином, фасадом камина из плитки и бежевым полом
Идея дизайна: хозяйская спальня среднего размера в классическом стиле с зелеными стенами, ковровым покрытием, стандартным камином, фасадом камина из плитки и бежевым полом

Expansive master bedroom with textured grey accent wall, custom white trim, crown, and white walls, and dark hardwood flooring. Large bay window with park view. Dark grey velvet platform bed with velvet bench and headboard. Gas-fired fireplace with custom grey marble surround. White tray ceiling with recessed lighting.
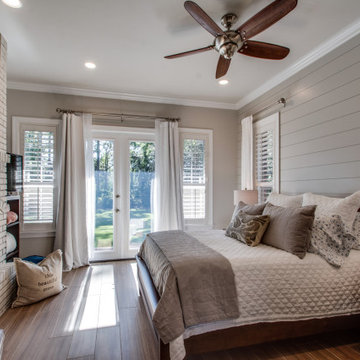
This master suite received a full renovation. The fireplace brick was painted.
Идея дизайна: хозяйская спальня среднего размера в стиле неоклассика (современная классика) с серыми стенами, стандартным камином, фасадом камина из кирпича, коричневым полом и стенами из вагонки
Идея дизайна: хозяйская спальня среднего размера в стиле неоклассика (современная классика) с серыми стенами, стандартным камином, фасадом камина из кирпича, коричневым полом и стенами из вагонки

Alan Blakely
Свежая идея для дизайна: большая хозяйская спальня в современном стиле с бежевыми стенами, светлым паркетным полом, стандартным камином, фасадом камина из штукатурки, бежевым полом и телевизором - отличное фото интерьера
Свежая идея для дизайна: большая хозяйская спальня в современном стиле с бежевыми стенами, светлым паркетным полом, стандартным камином, фасадом камина из штукатурки, бежевым полом и телевизором - отличное фото интерьера

Showcase Photography
Пример оригинального дизайна: хозяйская спальня в современном стиле с серыми стенами, полом из керамогранита, фасадом камина из плитки и двусторонним камином
Пример оригинального дизайна: хозяйская спальня в современном стиле с серыми стенами, полом из керамогранита, фасадом камина из плитки и двусторонним камином
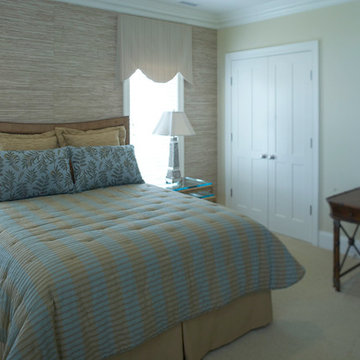
Свежая идея для дизайна: гостевая спальня среднего размера, (комната для гостей) в морском стиле с бежевыми стенами, ковровым покрытием, стандартным камином и фасадом камина из бетона - отличное фото интерьера
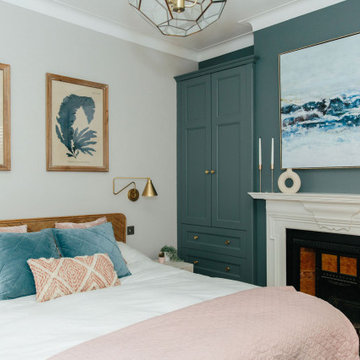
Ingmar and his family found this gem of a property on a stunning London street amongst more beautiful Victorian properties.
Despite having original period features at every turn, the house lacked the practicalities of modern family life and was in dire need of a refresh...enter Lucy, Head of Design here at My Bespoke Room.
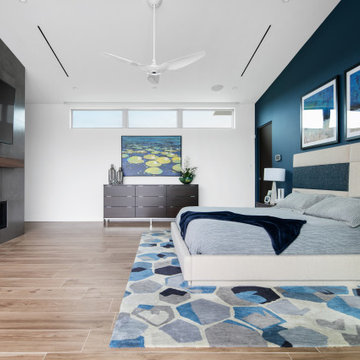
Стильный дизайн: хозяйская спальня в современном стиле с белыми стенами, паркетным полом среднего тона, горизонтальным камином, фасадом камина из бетона и коричневым полом - последний тренд
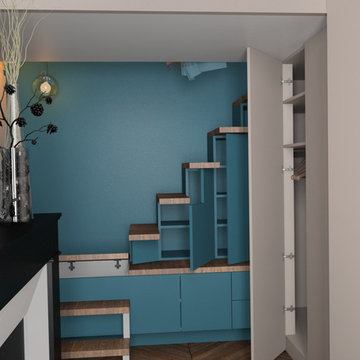
L'escalier au marche débordante reçoit derrière les portes des rangements.
Свежая идея для дизайна: маленькая хозяйская спальня в современном стиле с стандартным камином, белыми стенами, темным паркетным полом и коричневым полом для на участке и в саду - отличное фото интерьера
Свежая идея для дизайна: маленькая хозяйская спальня в современном стиле с стандартным камином, белыми стенами, темным паркетным полом и коричневым полом для на участке и в саду - отличное фото интерьера
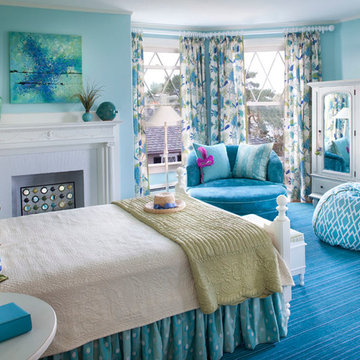
Mike Rixon Photography
На фото: хозяйская спальня среднего размера в морском стиле с синими стенами, ковровым покрытием, синим полом, стандартным камином и фасадом камина из дерева
На фото: хозяйская спальня среднего размера в морском стиле с синими стенами, ковровым покрытием, синим полом, стандартным камином и фасадом камина из дерева
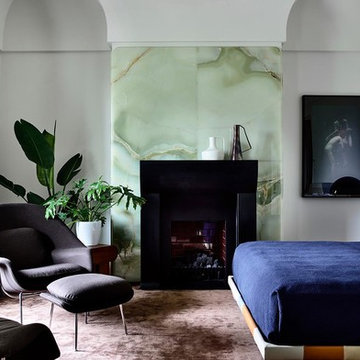
Architects: B.E. Architecture
Photographer: Derek Swalwell
Источник вдохновения для домашнего уюта: спальня в стиле модернизм с серыми стенами, ковровым покрытием, стандартным камином и коричневым полом
Источник вдохновения для домашнего уюта: спальня в стиле модернизм с серыми стенами, ковровым покрытием, стандартным камином и коричневым полом
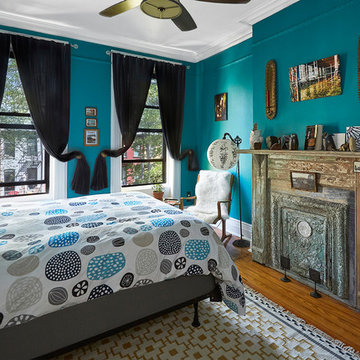
Master bedroom, Brooklyn brownstone
Walls, ceilings, and all plaster molding repaired and painted. Fireplace mantel stripped, sanded, and processes exposed and kept for aesthetic look. Wall color chosen.
Sourced and purchased all furniture, bedding, and decor Interior decorating and styling of space. Mix of vintage and modern furnishings.
Shot by Rosie McCobb Photography

Источник вдохновения для домашнего уюта: спальня в морском стиле с синими стенами, стандартным камином, сводчатым потолком и стенами из вагонки
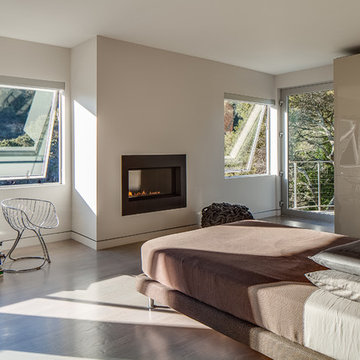
For this remodel in Portola Valley, California we were hired to rejuvenate a circa 1980 modernist house clad in deteriorating vertical wood siding. The house included a greenhouse style sunroom which got so unbearably hot as to be unusable. We opened up the floor plan and completely demolished the sunroom, replacing it with a new dining room open to the remodeled living room and kitchen. We added a new office and deck above the new dining room and replaced all of the exterior windows, mostly with oversized sliding aluminum doors by Fleetwood to open the house up to the wooded hillside setting. Stainless steel railings protect the inhabitants where the sliding doors open more than 50 feet above the ground below. We replaced the wood siding with stucco in varying tones of gray, white and black, creating new exterior lines, massing and proportions. We also created a new master suite upstairs and remodeled the existing powder room.
Architecture by Mark Brand Architecture. Interior Design by Mark Brand Architecture in collaboration with Applegate Tran Interiors. Lighting design by Luminae Souter. Photos by Christopher Stark Photography.
Бирюзовая спальня с камином – фото дизайна интерьера
2