Бирюзовая спальня с бежевым полом – фото дизайна интерьера
Сортировать:
Бюджет
Сортировать:Популярное за сегодня
81 - 100 из 773 фото
1 из 3
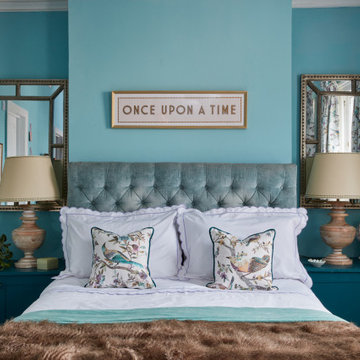
This striking master bedroom is warm & inviting with rich colours on the walls and in the bedside cabinets combined with the charming detail of the fabric on the cushions and curtains. The twin mirrors on either side of the bed reflect light around the room making the space feel bigger, which is emphasises by the oversize bedsite lights.
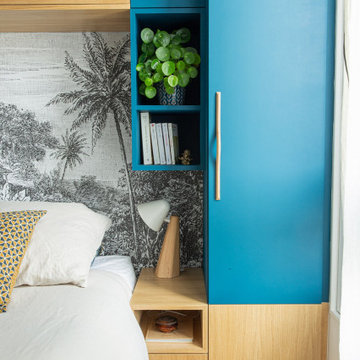
Chambre avec rangements sur-mesure
Стильный дизайн: маленькая хозяйская спальня в морском стиле с синими стенами, светлым паркетным полом, бежевым полом и обоями на стенах для на участке и в саду - последний тренд
Стильный дизайн: маленькая хозяйская спальня в морском стиле с синими стенами, светлым паркетным полом, бежевым полом и обоями на стенах для на участке и в саду - последний тренд
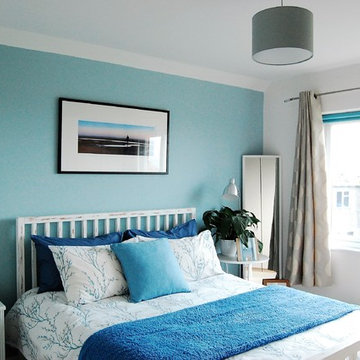
Tam Ghidini
Идея дизайна: хозяйская спальня среднего размера в морском стиле с синими стенами, ковровым покрытием и бежевым полом
Идея дизайна: хозяйская спальня среднего размера в морском стиле с синими стенами, ковровым покрытием и бежевым полом
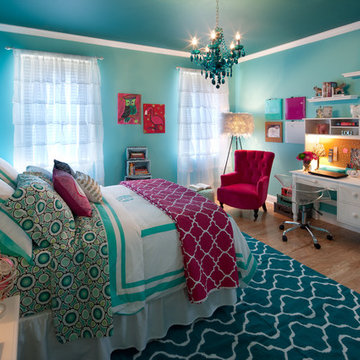
I was hired by the parents of a soon-to-be teenage girl turning 13 years-old. They wanted to remodel her bedroom from a young girls room to a teenage room. This project was a joy and a dream to work on! I got the opportunity to channel my inner child. I wanted to design a space that she would love to sleep in, entertain, hangout, do homework, and lounge in.
The first step was to interview her so that she would feel like she was a part of the process and the decision making. I asked her what was her favorite color, what was her favorite print, her favorite hobbies, if there was anything in her room she wanted to keep, and her style.
The second step was to go shopping with her and once that process started she was thrilled. One of the challenges for me was making sure I was able to give her everything she wanted. The other challenge was incorporating her favorite pattern-- zebra print. I decided to bring it into the room in small accent pieces where it was previously the dominant pattern throughout her room. The color palette went from light pink to her favorite color teal with pops of fuchsia. I wanted to make the ceiling a part of the design so I painted it a deep teal and added a beautiful teal glass and crystal chandelier to highlight it. Her room became a private oasis away from her parents where she could escape to. In the end we gave her everything she wanted.
Photography by Haigwood Studios

Hidden within a clearing in a Grade II listed arboretum in Hampshire, this highly efficient new-build family home was designed to fully embrace its wooded location.
Surrounded by woods, the site provided both the potential for a unique perspective and also a challenge, due to the trees limiting the amount of natural daylight. To overcome this, we placed the guest bedrooms and ancillary spaces on the ground floor and elevated the primary living areas to the lighter first and second floors.
The entrance to the house is via a courtyard to the north of the property. Stepping inside, into an airy entrance hall, an open oak staircase rises up through the house.
Immediately beyond the full height glazing across the hallway, a newly planted acer stands where the two wings of the house part, drawing the gaze through to the gardens beyond. Throughout the home, a calming muted colour palette, crafted oak joinery and the gentle play of dappled light through the trees, creates a tranquil and inviting atmosphere.
Upstairs, the landing connects to a formal living room on one side and a spacious kitchen, dining and living area on the other. Expansive glazing opens on to wide outdoor terraces that span the width of the building, flooding the space with daylight and offering a multi-sensory experience of the woodland canopy. Porcelain tiles both inside and outside create a seamless continuity between the two.
At the top of the house, a timber pavilion subtly encloses the principal suite and study spaces. The mood here is quieter, with rooflights bathing the space in light and large picture windows provide breathtaking views over the treetops.
The living area on the first floor and the master suite on the upper floor function as a single entity, to ensure the house feels inviting, even when the guest bedrooms are unoccupied.
Outside, and opposite the main entrance, the house is complemented by a single storey garage and yoga studio, creating a formal entrance courtyard to the property. Timber decking and raised beds sit to the north of the studio and garage.
The buildings are predominantly constructed from timber, with offsite fabrication and precise on-site assembly. Highly insulated, the choice of materials prioritises the reduction of VOCs, with wood shaving insulation and an Air Source Heat Pump (ASHP) to minimise both operational and embodied carbon emissions.
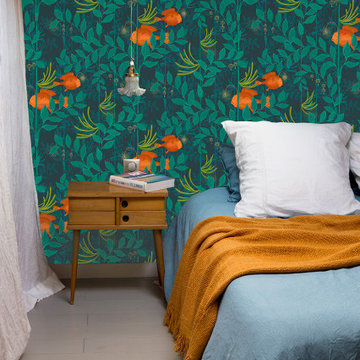
Свежая идея для дизайна: хозяйская спальня среднего размера в современном стиле с разноцветными стенами, светлым паркетным полом и бежевым полом без камина - отличное фото интерьера
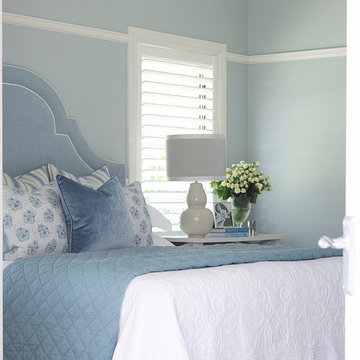
Mayflower House Interior Decorating project a featuring a beautiful Hamptons style Master Retreat nestled in the Sunshine Coast Hinterland. Decorated in our favourite colour palette - blue and white.
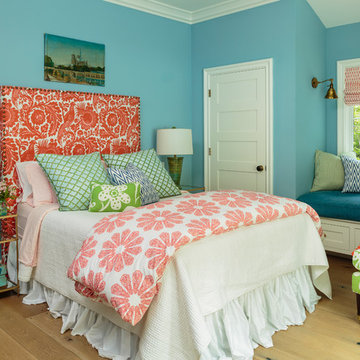
Mark Lohman
Свежая идея для дизайна: гостевая спальня среднего размера, (комната для гостей) в стиле кантри с синими стенами, светлым паркетным полом и бежевым полом - отличное фото интерьера
Свежая идея для дизайна: гостевая спальня среднего размера, (комната для гостей) в стиле кантри с синими стенами, светлым паркетным полом и бежевым полом - отличное фото интерьера
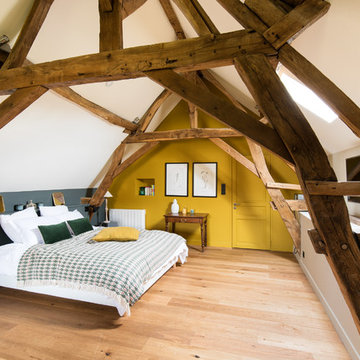
Victor Grandgeorges
Пример оригинального дизайна: спальня в белых тонах с отделкой деревом в стиле кантри с желтыми стенами, светлым паркетным полом и бежевым полом
Пример оригинального дизайна: спальня в белых тонах с отделкой деревом в стиле кантри с желтыми стенами, светлым паркетным полом и бежевым полом
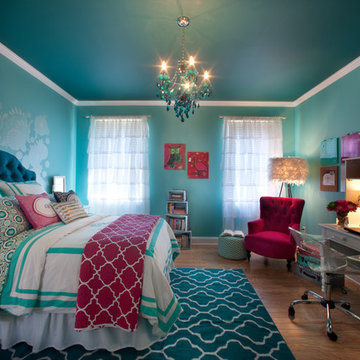
I was hired by the parents of a soon-to-be teenage girl turning 13 years-old. They wanted to remodel her bedroom from a young girls room to a teenage room. This project was a joy and a dream to work on! I got the opportunity to channel my inner child. I wanted to design a space that she would love to sleep in, entertain, hangout, do homework, and lounge in.
The first step was to interview her so that she would feel like she was a part of the process and the decision making. I asked her what was her favorite color, what was her favorite print, her favorite hobbies, if there was anything in her room she wanted to keep, and her style.
The second step was to go shopping with her and once that process started she was thrilled. One of the challenges for me was making sure I was able to give her everything she wanted. The other challenge was incorporating her favorite pattern-- zebra print. I decided to bring it into the room in small accent pieces where it was previously the dominant pattern throughout her room. The color palette went from light pink to her favorite color teal with pops of fuchsia. I wanted to make the ceiling a part of the design so I painted it a deep teal and added a beautiful teal glass and crystal chandelier to highlight it. Her room became a private oasis away from her parents where she could escape to. In the end we gave her everything she wanted.
Photography by Haigwood Studios
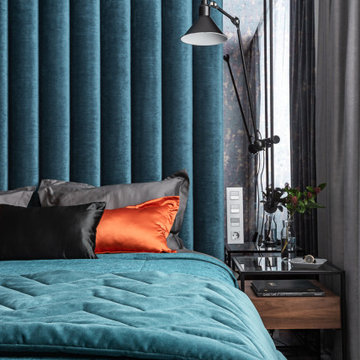
На фото: хозяйская спальня среднего размера в современном стиле с разноцветными стенами, полом из винила и бежевым полом без камина с
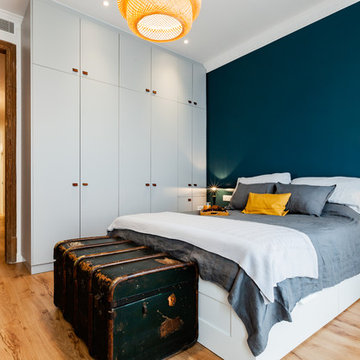
Пример оригинального дизайна: спальня в скандинавском стиле с синими стенами, светлым паркетным полом и бежевым полом
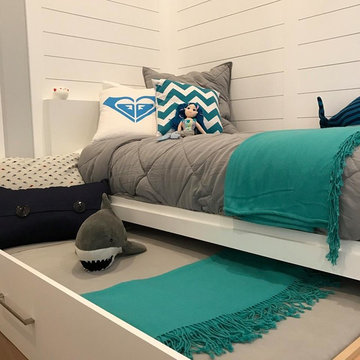
As you can see with a quick addition of a mermaid, or shark, this bedroom can be the perfect retreat for any child, tween or teenager! Turquoise, blues and greens always are a good "go to" color when trying to keep a neutral bedroom since it is liked by both boys and girls, young and old.
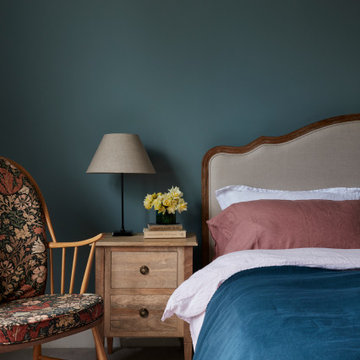
This large family home in Brockley had incredible proportions & beautiful period details, which the owners lovingly restored and which we used as the focus of the redecoration. A mix of muted colours & traditional shapes contrast with bolder deep blues, black, mid-century furniture & contemporary patterns.
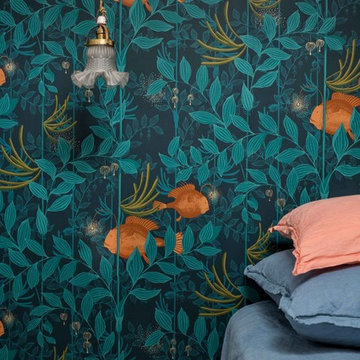
Стильный дизайн: хозяйская спальня среднего размера в современном стиле с разноцветными стенами, светлым паркетным полом и бежевым полом без камина - последний тренд
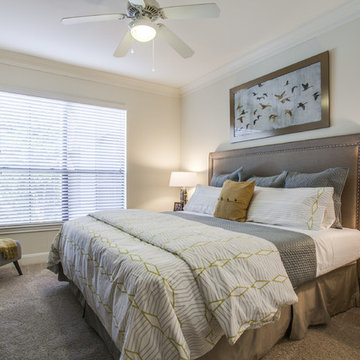
Photographer: Michel Lamy
На фото: маленькая гостевая спальня (комната для гостей) в стиле неоклассика (современная классика) с белыми стенами, ковровым покрытием и бежевым полом для на участке и в саду с
На фото: маленькая гостевая спальня (комната для гостей) в стиле неоклассика (современная классика) с белыми стенами, ковровым покрытием и бежевым полом для на участке и в саду с
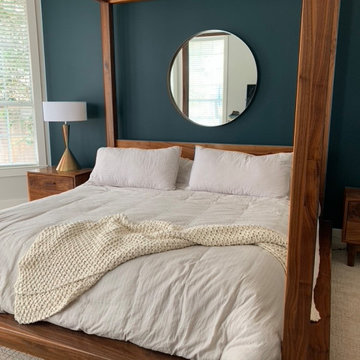
a modern and serene master bedroom was part of the master bathroom renovation.
Стильный дизайн: большая хозяйская спальня в стиле модернизм с синими стенами, ковровым покрытием и бежевым полом - последний тренд
Стильный дизайн: большая хозяйская спальня в стиле модернизм с синими стенами, ковровым покрытием и бежевым полом - последний тренд
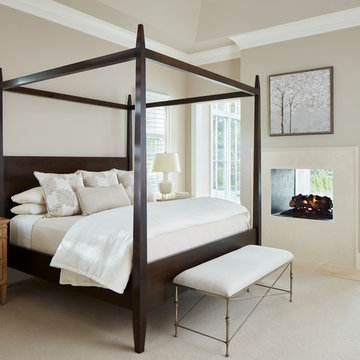
На фото: спальня в стиле неоклассика (современная классика) с бежевыми стенами, ковровым покрытием, двусторонним камином и бежевым полом
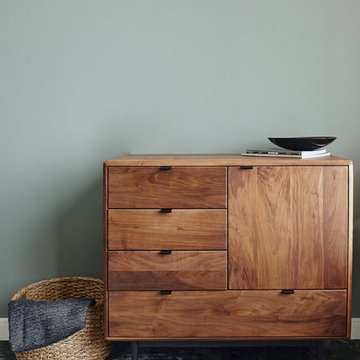
interior design & styling erin roberts | photography margaret austin
Стильный дизайн: гостевая спальня среднего размера, (комната для гостей) в скандинавском стиле с зелеными стенами, ковровым покрытием и бежевым полом без камина - последний тренд
Стильный дизайн: гостевая спальня среднего размера, (комната для гостей) в скандинавском стиле с зелеными стенами, ковровым покрытием и бежевым полом без камина - последний тренд
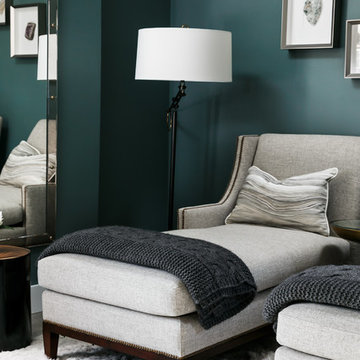
Свежая идея для дизайна: маленькая гостевая спальня (комната для гостей) в стиле модернизм с серыми стенами, ковровым покрытием и бежевым полом для на участке и в саду - отличное фото интерьера
Бирюзовая спальня с бежевым полом – фото дизайна интерьера
5