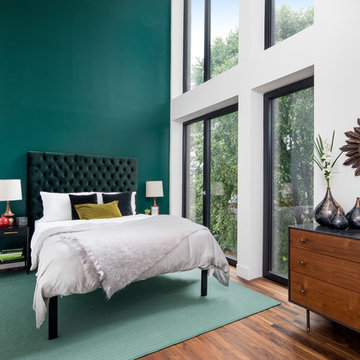Бирюзовая спальня – фото дизайна интерьера со средним бюджетом
Сортировать:
Бюджет
Сортировать:Популярное за сегодня
141 - 160 из 1 568 фото
1 из 3
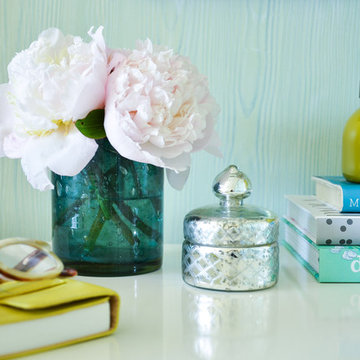
Pale turquoise faux bois painted wall by Katherine Jacobus. Photo: www.lilydongphotography.com
На фото: хозяйская спальня среднего размера в стиле фьюжн с синими стенами и светлым паркетным полом без камина
На фото: хозяйская спальня среднего размера в стиле фьюжн с синими стенами и светлым паркетным полом без камина
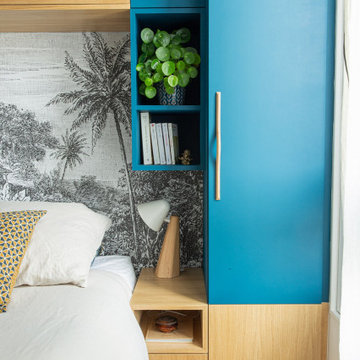
Chambre avec rangements sur-mesure
Стильный дизайн: маленькая хозяйская спальня в морском стиле с синими стенами, светлым паркетным полом, бежевым полом и обоями на стенах для на участке и в саду - последний тренд
Стильный дизайн: маленькая хозяйская спальня в морском стиле с синими стенами, светлым паркетным полом, бежевым полом и обоями на стенах для на участке и в саду - последний тренд
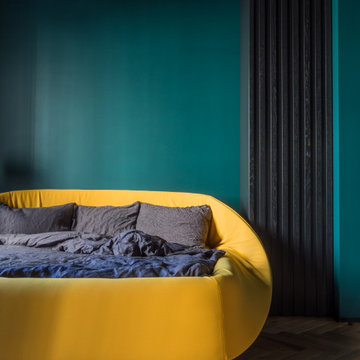
Стильный дизайн: хозяйская спальня среднего размера в стиле лофт с синими стенами и паркетным полом среднего тона без камина - последний тренд
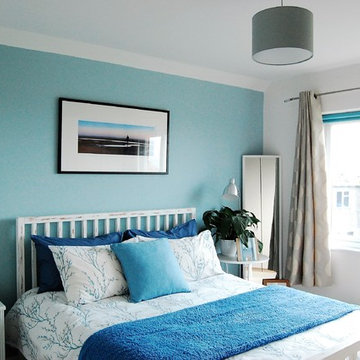
Tam Ghidini
Идея дизайна: хозяйская спальня среднего размера в морском стиле с синими стенами, ковровым покрытием и бежевым полом
Идея дизайна: хозяйская спальня среднего размера в морском стиле с синими стенами, ковровым покрытием и бежевым полом
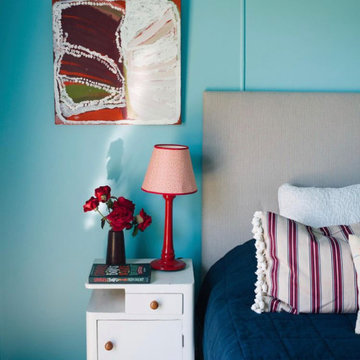
A beautiful, eclectic boys bedroom designed with a washable custom made quilt coverlet and slip covered bedhead. A custom Lacquer Lamp designed by Lisa Post for House of Delapre. A space to grow up in.
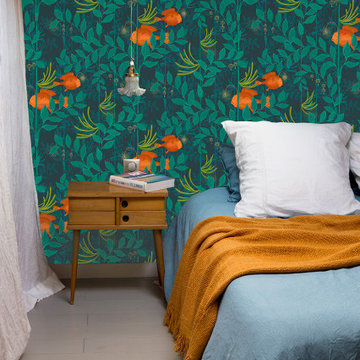
Свежая идея для дизайна: хозяйская спальня среднего размера в современном стиле с разноцветными стенами, светлым паркетным полом и бежевым полом без камина - отличное фото интерьера
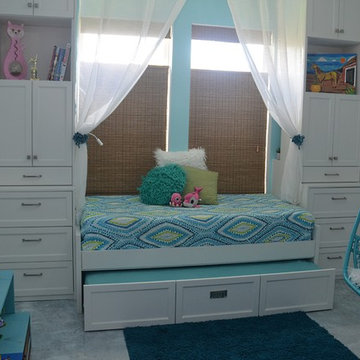
This room belongs to a little girl who loves horses and surfing. It was a 10 x 10 x 10 blank canvas that the parents wanted to keep simple but maximize storage so that it could grow with their little ones tastes and needs. To accomplish this we did white built-ins to the ceiling and added a trundle bed for sleep overs. The colors were pulled from the Ikat quilt the little girl picked out.
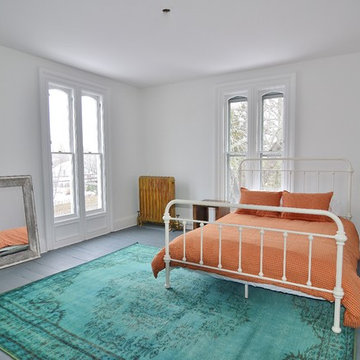
Keeping it minimal and capitalizing on the abundance of light in this front bedroom, we painted the walls Decorator's White providing a nice contrast for the Tobis aqua Persian area rug and antique Victorian, metal bed frame.
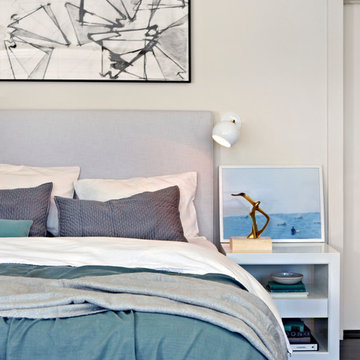
As this is a beach house the client wanted a soothing space for the master bedroom, with ocean colors to tie in the water seen from the windows.
Photo by Jacob Snavely
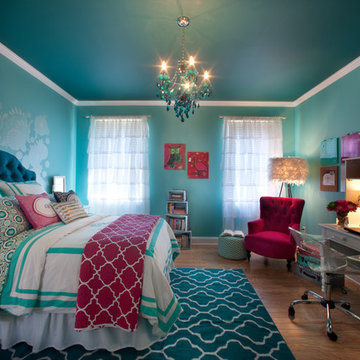
I was hired by the parents of a soon-to-be teenage girl turning 13 years-old. They wanted to remodel her bedroom from a young girls room to a teenage room. This project was a joy and a dream to work on! I got the opportunity to channel my inner child. I wanted to design a space that she would love to sleep in, entertain, hangout, do homework, and lounge in.
The first step was to interview her so that she would feel like she was a part of the process and the decision making. I asked her what was her favorite color, what was her favorite print, her favorite hobbies, if there was anything in her room she wanted to keep, and her style.
The second step was to go shopping with her and once that process started she was thrilled. One of the challenges for me was making sure I was able to give her everything she wanted. The other challenge was incorporating her favorite pattern-- zebra print. I decided to bring it into the room in small accent pieces where it was previously the dominant pattern throughout her room. The color palette went from light pink to her favorite color teal with pops of fuchsia. I wanted to make the ceiling a part of the design so I painted it a deep teal and added a beautiful teal glass and crystal chandelier to highlight it. Her room became a private oasis away from her parents where she could escape to. In the end we gave her everything she wanted.
Photography by Haigwood Studios
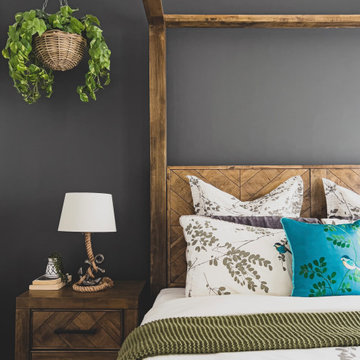
Project Brief - Moody Master Bedroom
Design Decisions -
-Dark grey wall colour was chosen for the accent wall which provides the perfect background for timber canopy bed and accentuates its look
- The rope lamps selected bring in the modern rustic charm
- The faux hanging plant not only make the space look fresh but also increase the visual interest
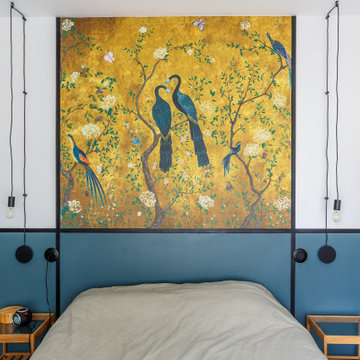
On joue avec la peinture et le papier peint pour créer une tête de lit pour la chambre d'mis à moindre coût.
На фото: спальня среднего размера в современном стиле
На фото: спальня среднего размера в современном стиле
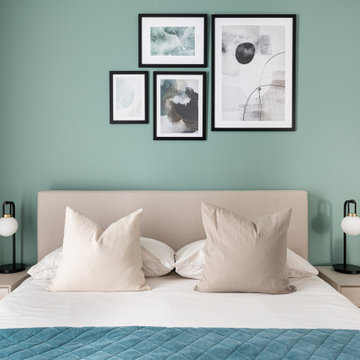
Project Battersea was all about creating a muted colour scheme but embracing bold accents to create tranquil Scandi design. The clients wanted to incorporate storage but still allow the apartment to feel bright and airy, we created a stunning bespoke TV unit for the clients for all of their book and another bespoke wardrobe in the guest bedroom. We created a space that was inviting and calming to be in.
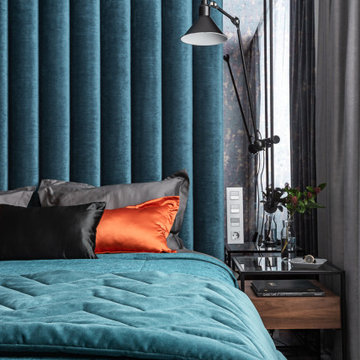
На фото: хозяйская спальня среднего размера в современном стиле с разноцветными стенами, полом из винила и бежевым полом без камина с
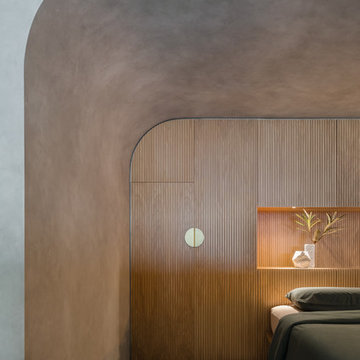
Loft Bedroom with oversized cornice & custom mirror
Свежая идея для дизайна: маленькая спальня в стиле модернизм с серыми стенами, светлым паркетным полом и коричневым полом для на участке и в саду - отличное фото интерьера
Свежая идея для дизайна: маленькая спальня в стиле модернизм с серыми стенами, светлым паркетным полом и коричневым полом для на участке и в саду - отличное фото интерьера
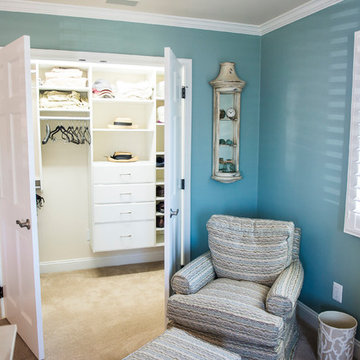
This project involved adding a walk-in closet at the end of the bedroom. New upgraded baseboard and crown moulding were also installed. Ceiling speakers were also added as part of a whole home AV upgrade.
Tasha Dooley Photography
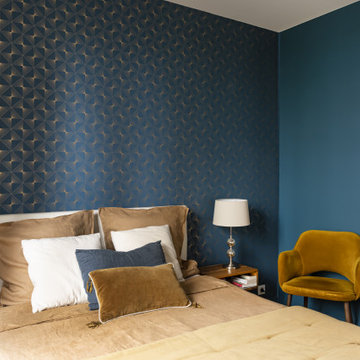
На фото: гостевая спальня среднего размера, (комната для гостей) в современном стиле с светлым паркетным полом, коричневым полом, синими стенами и обоями на стенах без камина
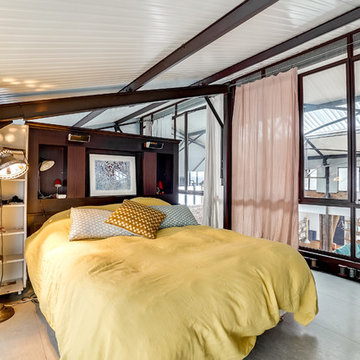
Vue sur la chambre parentale.
Derrière la tête de lit se trouve une salle de bains.
La chambre est située à l'étage et dispose d'une vue sur tout le séjour.
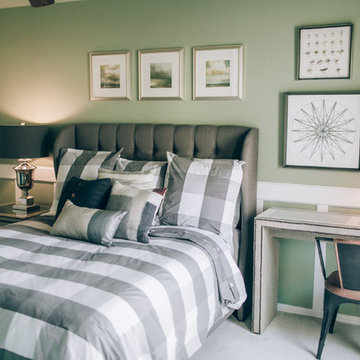
Пример оригинального дизайна: гостевая спальня среднего размера, (комната для гостей) в стиле кантри с зелеными стенами, ковровым покрытием и серым полом без камина
Бирюзовая спальня – фото дизайна интерьера со средним бюджетом
8
