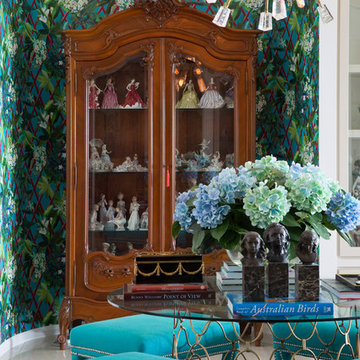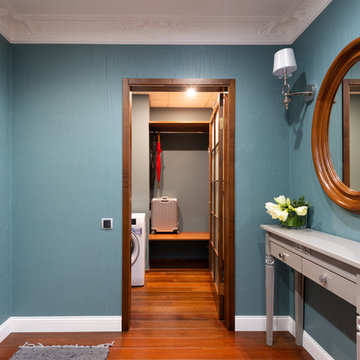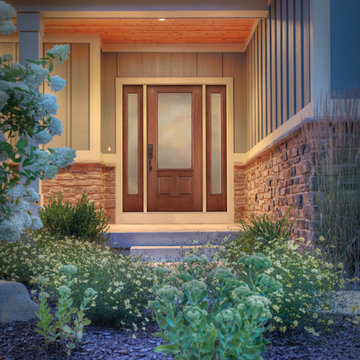Бирюзовая прихожая – фото дизайна интерьера с высоким бюджетом
Сортировать:
Бюджет
Сортировать:Популярное за сегодня
141 - 160 из 276 фото
1 из 3
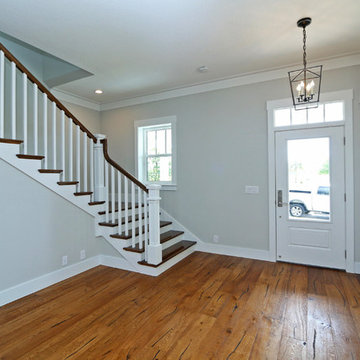
This entrance incorporates a number of different unique textures and colors. Light gray walls (Sherwan Williams SW7015), Pure white trim is SW7005medium wood flooring and dark espresso stained stairs and banister. The flat stock double crown molding adds a sopistication and elegance, while the 7" wire brushed rustic white oak flooring in the color Dusk adds that dimension and interest.
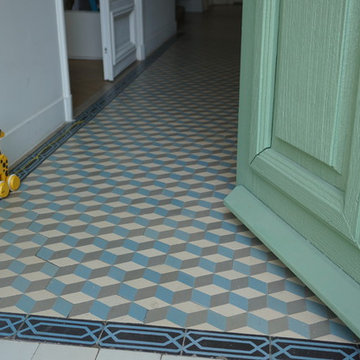
Chic et modernité des carreaux de ciment
Crédits : Sophie de Vismes
Escales Couleurs
Свежая идея для дизайна: большое фойе в стиле неоклассика (современная классика) с белыми стенами, одностворчатой входной дверью, зеленой входной дверью и разноцветным полом - отличное фото интерьера
Свежая идея для дизайна: большое фойе в стиле неоклассика (современная классика) с белыми стенами, одностворчатой входной дверью, зеленой входной дверью и разноцветным полом - отличное фото интерьера
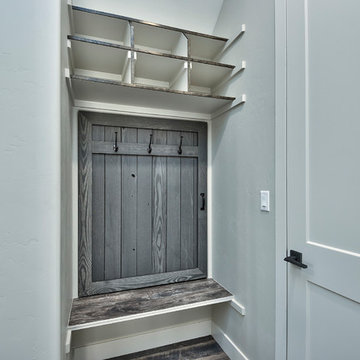
Custom built bench and shelves.
На фото: большой тамбур в современном стиле с серыми стенами, одностворчатой входной дверью и разноцветным полом с
На фото: большой тамбур в современном стиле с серыми стенами, одностворчатой входной дверью и разноцветным полом с
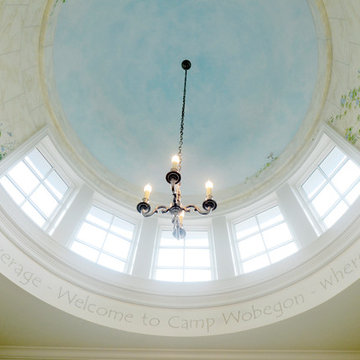
Camp Wobegon is a nostalgic waterfront retreat for a multi-generational family. The home's name pays homage to a radio show the homeowner listened to when he was a child in Minnesota. Throughout the home, there are nods to the sentimental past paired with modern features of today.
The five-story home sits on Round Lake in Charlevoix with a beautiful view of the yacht basin and historic downtown area. Each story of the home is devoted to a theme, such as family, grandkids, and wellness. The different stories boast standout features from an in-home fitness center complete with his and her locker rooms to a movie theater and a grandkids' getaway with murphy beds. The kids' library highlights an upper dome with a hand-painted welcome to the home's visitors.
Throughout Camp Wobegon, the custom finishes are apparent. The entire home features radius drywall, eliminating any harsh corners. Masons carefully crafted two fireplaces for an authentic touch. In the great room, there are hand constructed dark walnut beams that intrigue and awe anyone who enters the space. Birchwood artisans and select Allenboss carpenters built and assembled the grand beams in the home.
Perhaps the most unique room in the home is the exceptional dark walnut study. It exudes craftsmanship through the intricate woodwork. The floor, cabinetry, and ceiling were crafted with care by Birchwood carpenters. When you enter the study, you can smell the rich walnut. The room is a nod to the homeowner's father, who was a carpenter himself.
The custom details don't stop on the interior. As you walk through 26-foot NanoLock doors, you're greeted by an endless pool and a showstopping view of Round Lake. Moving to the front of the home, it's easy to admire the two copper domes that sit atop the roof. Yellow cedar siding and painted cedar railing complement the eye-catching domes.
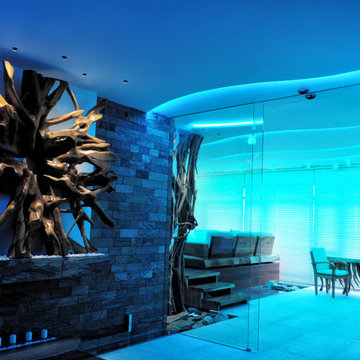
Стильный дизайн: большая прихожая в современном стиле с разноцветными стенами - последний тренд
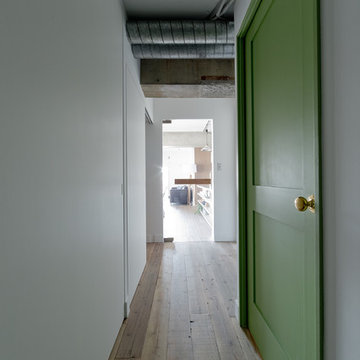
メイン扉をガラス一枚ものに。空間の抜け感が素晴らしいです。
На фото: узкая прихожая среднего размера в скандинавском стиле с белыми стенами, светлым паркетным полом, одностворчатой входной дверью, коричневой входной дверью и коричневым полом
На фото: узкая прихожая среднего размера в скандинавском стиле с белыми стенами, светлым паркетным полом, одностворчатой входной дверью, коричневой входной дверью и коричневым полом
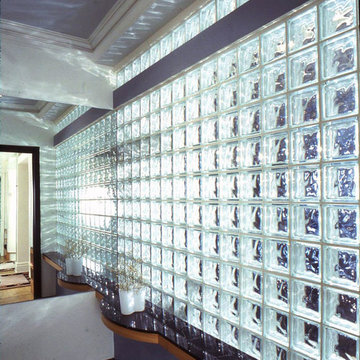
Entering the foyer directly from the elevator, one sees a glass block wall, bathing the space in pale green light. Bringing light in from the foyer, the living room is similarly enhanced by light from this area.
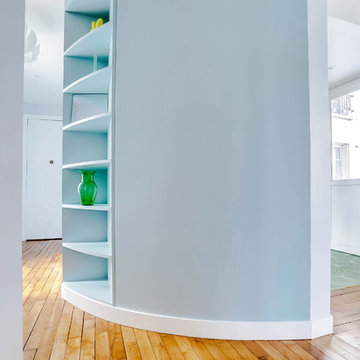
Le projet :
Un appartement classique à remettre au goût du jour et dont les espaces sont à restructurer afin de bénéficier d’un maximum de rangements fonctionnels ainsi que d’une vraie salle de bains avec baignoire et douche.
Notre solution :
Les espaces de cet appartement sont totalement repensés afin de créer une belle entrée avec de nombreux rangements. La cuisine autrefois fermée est ouverte sur le salon et va permettre une circulation fluide de l’entrée vers le salon. Une cloison aux formes arrondies est créée : elle a d’un côté une bibliothèque tout en courbes faisant suite au meuble d’entrée alors que côté cuisine, on découvre une jolie banquette sur mesure avec des coussins jaunes graphiques permettant de déjeuner à deux.
On peut accéder ou cacher la vue sur la cuisine depuis le couloir de l’entrée, grâce à une porte à galandage dissimulée dans la nouvelle cloison.
Le séjour, dont les cloisons séparatives ont été supprimé a été entièrement repris du sol au plafond. Un très beau papier peint avec un paysage asiatique donne de la profondeur à la pièce tandis qu’un grand ensemble menuisé vert a été posé le long du mur de droite.
Ce meuble comprend une première partie avec un dressing pour les amis de passage puis un espace fermé avec des portes montées sur rails qui dissimulent ou dévoilent la TV sans être gêné par des portes battantes. Enfin, le reste du meuble est composé d’une partie basse fermée avec des rangements et en partie haute d’étagères pour la bibliothèque.
On accède à l’espace nuit par une nouvelle porte coulissante donnant sur un couloir avec de part et d’autre des dressings sur mesure couleur gris clair.
La salle de bains qui était minuscule auparavant, a été totalement repensée afin de pouvoir y intégrer une grande baignoire, une grande douche et un meuble vasque.
Une verrière placée au dessus de la baignoire permet de bénéficier de la lumière naturelle en second jour, depuis la chambre attenante.
La chambre de bonne dimension joue la simplicité avec un grand lit et un espace bureau très agréable.
Le style :
Bien que placé au coeur de la Capitale, le propriétaire souhaitait le transformer en un lieu apaisant loin de l’agitation citadine. Jouant sur la palette des camaïeux de verts et des matériaux naturels pour les carrelages, cet appartement est devenu un véritable espace de bien être pour ses habitants.
La cuisine laquée blanche est dynamisée par des carreaux ciments au sol hexagonaux graphiques et verts ainsi qu’une crédence aux zelliges d’un jaune très peps. On retrouve le vert sur le grand ensemble menuisé du séjour choisi depuis les teintes du papier peint panoramique représentant un paysage asiatique et tropical.
Le vert est toujours en vedette dans la salle de bains recouverte de zelliges en deux nuances de teintes. Le meuble vasque ainsi que le sol et la tablier de baignoire sont en teck afin de garder un esprit naturel et chaleureux.
Le laiton est présent par petites touches sur l’ensemble de l’appartement : poignées de meubles, table bistrot, luminaires… Un canapé cosy blanc avec des petites tables vertes mobiles et un tapis graphique reprenant un motif floral composent l’espace salon tandis qu’une table à allonges laquée blanche avec des chaises design transparentes meublent l’espace repas pour recevoir famille et amis, en toute simplicité.
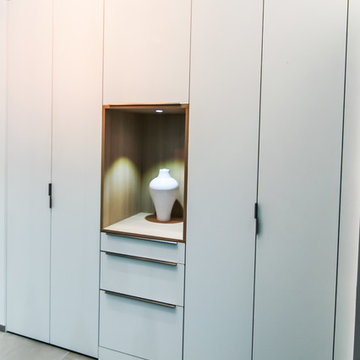
Источник вдохновения для домашнего уюта: большая прихожая в скандинавском стиле
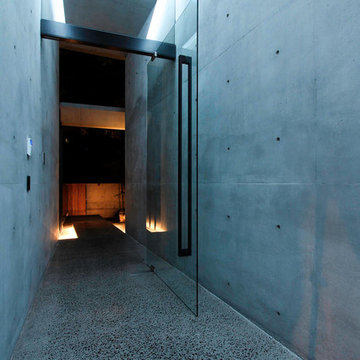
Reitsma + Associates
Источник вдохновения для домашнего уюта: входная дверь среднего размера в стиле модернизм с черными стенами, бетонным полом, поворотной входной дверью, стеклянной входной дверью и серым полом
Источник вдохновения для домашнего уюта: входная дверь среднего размера в стиле модернизм с черными стенами, бетонным полом, поворотной входной дверью, стеклянной входной дверью и серым полом
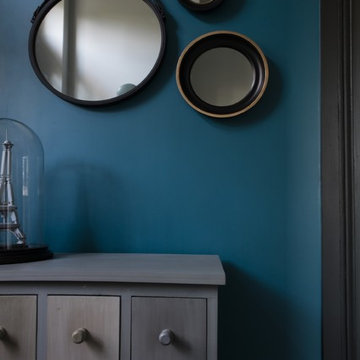
P.AMSELLEM/C. BAPT
Источник вдохновения для домашнего уюта: большое фойе в стиле фьюжн с бетонным полом, серым полом и серыми стенами
Источник вдохновения для домашнего уюта: большое фойе в стиле фьюжн с бетонным полом, серым полом и серыми стенами
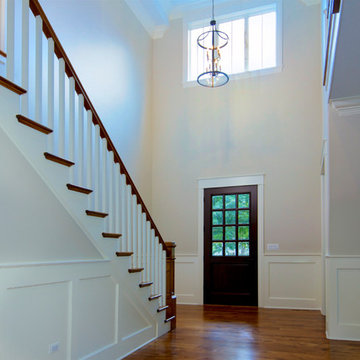
Пример оригинального дизайна: большое фойе в классическом стиле с серыми стенами, паркетным полом среднего тона, одностворчатой входной дверью, входной дверью из темного дерева и коричневым полом
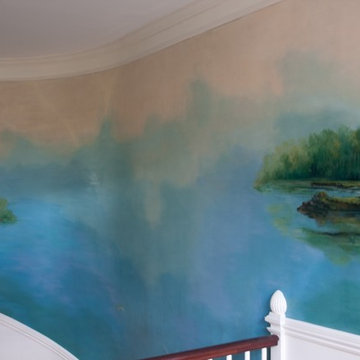
After photo of the mural restoration. The mural was cleaned, re-plastered, and re-painted using Golden's line of MSA products.
Свежая идея для дизайна: прихожая среднего размера в викторианском стиле - отличное фото интерьера
Свежая идея для дизайна: прихожая среднего размера в викторианском стиле - отличное фото интерьера
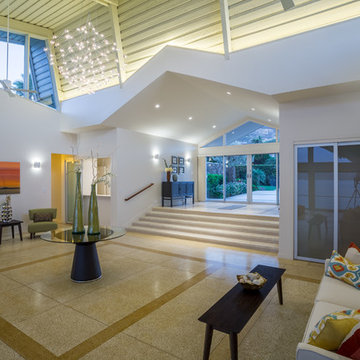
На фото: большое фойе в современном стиле с белыми стенами, полом из керамогранита, стеклянной входной дверью и бежевым полом
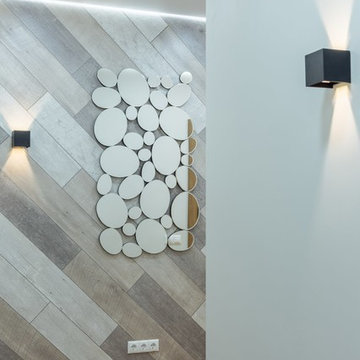
Фотограф-Никита Теплицкий.
Дизайнеры-Потапова Евгения и Белов Антон.
Идея дизайна: большая узкая прихожая в скандинавском стиле с белыми стенами и паркетным полом среднего тона
Идея дизайна: большая узкая прихожая в скандинавском стиле с белыми стенами и паркетным полом среднего тона
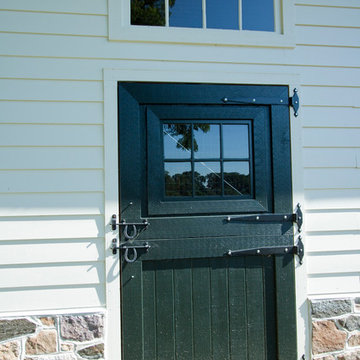
Exterior Stall Door
На фото: маленькая прихожая в классическом стиле с голландской входной дверью и зеленой входной дверью для на участке и в саду с
На фото: маленькая прихожая в классическом стиле с голландской входной дверью и зеленой входной дверью для на участке и в саду с
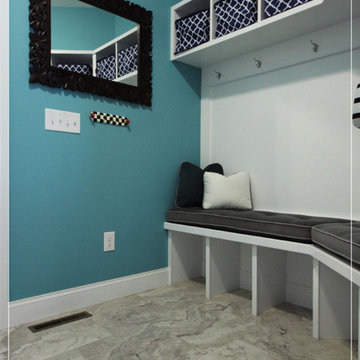
Imported from Spain, Sorriso is a beautiful stone look tile with swirling travertine veining. This mudroom displays 18x18 floor tile in the color gris.
Photo Credit: Christina Rose
Бирюзовая прихожая – фото дизайна интерьера с высоким бюджетом
8
