Бирюзовая прачечная с полом из керамической плитки – фото дизайна интерьера
Сортировать:
Бюджет
Сортировать:Популярное за сегодня
81 - 100 из 104 фото
1 из 3
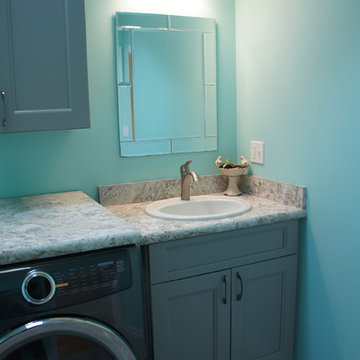
Laundry Room- Cabinets: Fabuwood Nexus Slate. Counter tops: WlisonArt "Spring Carnival" laminate . Flooring: Icon Venture "Polished Almond" 8x48 ceramic tile planks.
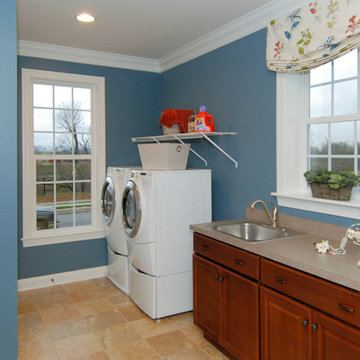
Идея дизайна: прачечная с фасадами с выступающей филенкой, фасадами цвета дерева среднего тона, столешницей из акрилового камня, синими стенами и полом из керамической плитки
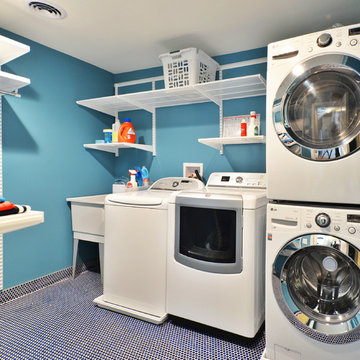
Linda McManus Images
На фото: отдельная прачечная среднего размера в стиле неоклассика (современная классика) с хозяйственной раковиной, столешницей из ламината, синими стенами, полом из керамической плитки и с сушильной машиной на стиральной машине с
На фото: отдельная прачечная среднего размера в стиле неоклассика (современная классика) с хозяйственной раковиной, столешницей из ламината, синими стенами, полом из керамической плитки и с сушильной машиной на стиральной машине с
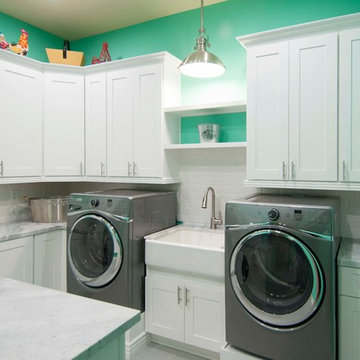
The laundry and storage room is both stylish and practical - perfect for a big family. White cabinets and sea foam green walls give it a clean fresh look. Pull-out shelving compartments make the most of the space and keep it tidy.
The room even has its own “laundry island” for a convenient folding and sorting space.

This estate is a transitional home that blends traditional architectural elements with clean-lined furniture and modern finishes. The fine balance of curved and straight lines results in an uncomplicated design that is both comfortable and relaxing while still sophisticated and refined. The red-brick exterior façade showcases windows that assure plenty of light. Once inside, the foyer features a hexagonal wood pattern with marble inlays and brass borders which opens into a bright and spacious interior with sumptuous living spaces. The neutral silvery grey base colour palette is wonderfully punctuated by variations of bold blue, from powder to robin’s egg, marine and royal. The anything but understated kitchen makes a whimsical impression, featuring marble counters and backsplashes, cherry blossom mosaic tiling, powder blue custom cabinetry and metallic finishes of silver, brass, copper and rose gold. The opulent first-floor powder room with gold-tiled mosaic mural is a visual feast.
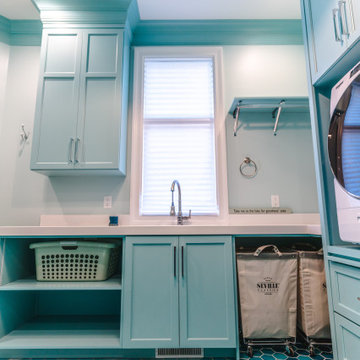
Свежая идея для дизайна: большая п-образная универсальная комната в стиле фьюжн с врезной мойкой, плоскими фасадами, синими фасадами, столешницей из кварцевого агломерата, синими стенами, полом из керамической плитки, со стиральной машиной с сушилкой, синим полом, белой столешницей и стенами из вагонки - отличное фото интерьера
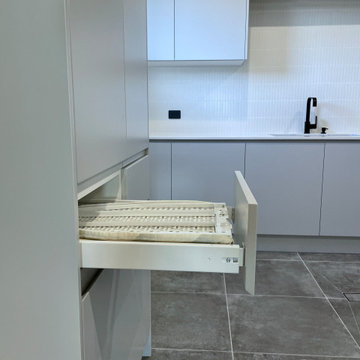
MODERN CHARM
Custom designed and manufactured laundry & mudroom with the following features:
Grey matt polyurethane finish
Shadowline profile (no handles)
20mm thick stone benchtop (Ceasarstone 'Snow)
White vertical kit Kat tiled splashback
Feature 55mm thick lamiwood floating shelf
Matt black handing rod
2 x In built laundry hampers
1 x Fold out ironing board
Laundry chute
2 x Pull out solid bases under washer / dryer stack to hold washing basket
Tall roll out drawers for larger cleaning product bottles Feature vertical slat panelling
6 x Roll-out shoe drawers
6 x Matt black coat hooks
Blum hardware
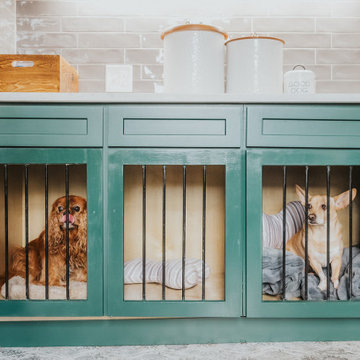
The spacious laundry room doubles as dedicated space for the precious pups of this family. The lower cabinets were converted into kennels (which remain open most of the time). The space has ceramic tile floors and walls, wall cabinets above the quartz counters and an oversized sink for easy baths for the pups. Additionally there is a washer/dryer unit and a full height pantry cabinet.
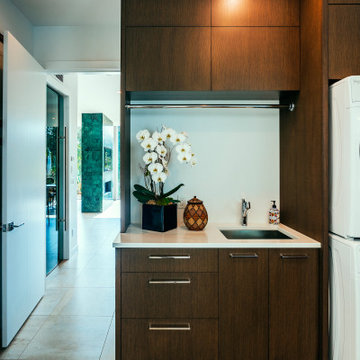
Photo by Brice Ferre
Свежая идея для дизайна: отдельная, прямая прачечная среднего размера в стиле модернизм с врезной мойкой, плоскими фасадами, фасадами цвета дерева среднего тона, столешницей из кварцевого агломерата, полом из керамической плитки, с сушильной машиной на стиральной машине, разноцветным полом и белой столешницей - отличное фото интерьера
Свежая идея для дизайна: отдельная, прямая прачечная среднего размера в стиле модернизм с врезной мойкой, плоскими фасадами, фасадами цвета дерева среднего тона, столешницей из кварцевого агломерата, полом из керамической плитки, с сушильной машиной на стиральной машине, разноцветным полом и белой столешницей - отличное фото интерьера
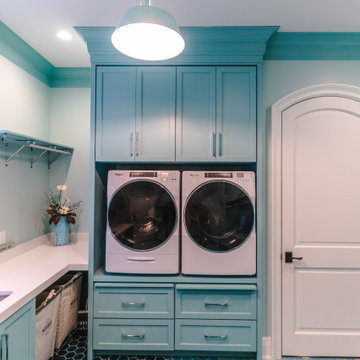
Свежая идея для дизайна: большая п-образная универсальная комната в стиле фьюжн с врезной мойкой, плоскими фасадами, синими фасадами, столешницей из кварцевого агломерата, синими стенами, полом из керамической плитки, со стиральной машиной с сушилкой, синим полом, белой столешницей и стенами из вагонки - отличное фото интерьера
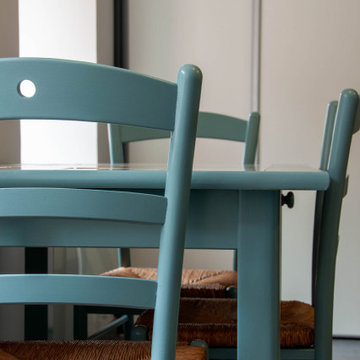
Источник вдохновения для домашнего уюта: большая универсальная комната в стиле лофт с одинарной мойкой, столешницей из плитки, зелеными стенами, полом из керамической плитки, со стиральной и сушильной машиной рядом, серым полом и серой столешницей
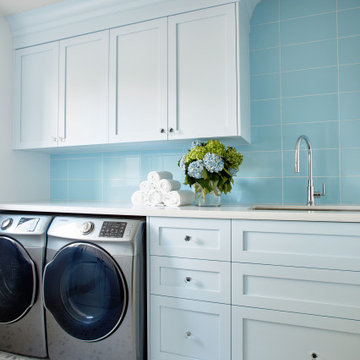
Rustic yet refined, this modern country retreat blends old and new in masterful ways, creating a fresh yet timeless experience. The structured, austere exterior gives way to an inviting interior. The palette of subdued greens, sunny yellows, and watery blues draws inspiration from nature. Whether in the upholstery or on the walls, trailing blooms lend a note of softness throughout. The dark teal kitchen receives an injection of light from a thoughtfully-appointed skylight; a dining room with vaulted ceilings and bead board walls add a rustic feel. The wall treatment continues through the main floor to the living room, highlighted by a large and inviting limestone fireplace that gives the relaxed room a note of grandeur. Turquoise subway tiles elevate the laundry room from utilitarian to charming. Flanked by large windows, the home is abound with natural vistas. Antlers, antique framed mirrors and plaid trim accentuates the high ceilings. Hand scraped wood flooring from Schotten & Hansen line the wide corridors and provide the ideal space for lounging.
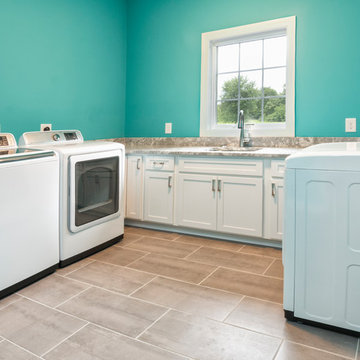
На фото: прямая прачечная в стиле кантри с врезной мойкой, фасадами в стиле шейкер, белыми фасадами, синими стенами, полом из керамической плитки, со стиральной и сушильной машиной рядом и бежевым полом
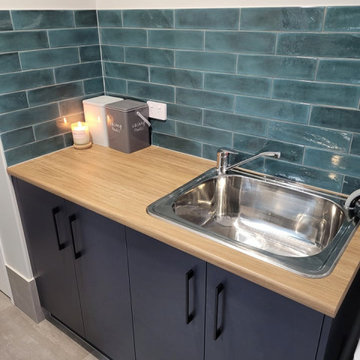
Источник вдохновения для домашнего уюта: отдельная, прямая прачечная в стиле модернизм с одинарной мойкой, синими фасадами, столешницей из ламината, зеленым фартуком, фартуком из керамической плитки, серыми стенами, полом из керамической плитки, серым полом и коричневой столешницей
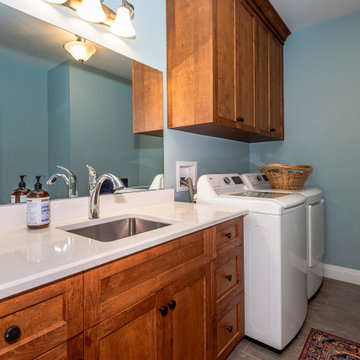
Taking advantage of the countryside views was a top priority when building this beautiful custom Lindsay bungalow. With a front porch, sunroom and large windows in the living room, we could do just that. This beautiful bungalow features 3 bedrooms and 2 bathrooms across 1,800 sq. ft. With an open-concept kitchen and 2 living rooms, entertaining is made easy.
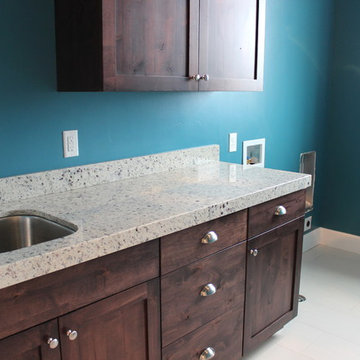
Источник вдохновения для домашнего уюта: большая отдельная, угловая прачечная в классическом стиле с врезной мойкой, фасадами в стиле шейкер, темными деревянными фасадами, гранитной столешницей, синими стенами, полом из керамической плитки и с сушильной машиной на стиральной машине
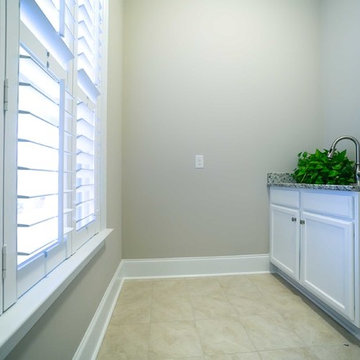
Traci Arney Photography
Идея дизайна: кладовка с врезной мойкой, фасадами в стиле шейкер, белыми фасадами, гранитной столешницей, серыми стенами, полом из керамической плитки и со стиральной и сушильной машиной рядом
Идея дизайна: кладовка с врезной мойкой, фасадами в стиле шейкер, белыми фасадами, гранитной столешницей, серыми стенами, полом из керамической плитки и со стиральной и сушильной машиной рядом
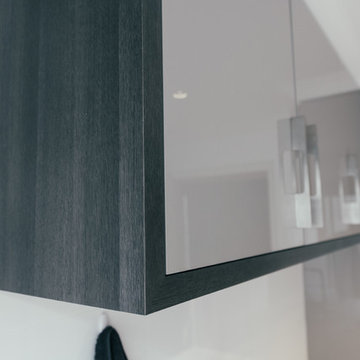
Rift Photography
На фото: маленькая отдельная, прямая прачечная в современном стиле с хозяйственной раковиной, серыми фасадами, столешницей из кварцевого агломерата, белыми стенами, полом из керамической плитки и со стиральной и сушильной машиной рядом для на участке и в саду
На фото: маленькая отдельная, прямая прачечная в современном стиле с хозяйственной раковиной, серыми фасадами, столешницей из кварцевого агломерата, белыми стенами, полом из керамической плитки и со стиральной и сушильной машиной рядом для на участке и в саду
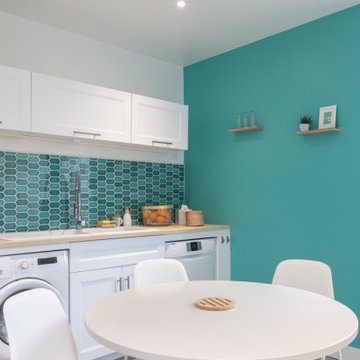
Свежая идея для дизайна: угловая прачечная среднего размера в современном стиле с врезной мойкой, фасадами с декоративным кантом, белыми фасадами, столешницей из ламината, зеленым фартуком, фартуком из керамической плитки, полом из керамической плитки, серым полом и бежевой столешницей - отличное фото интерьера
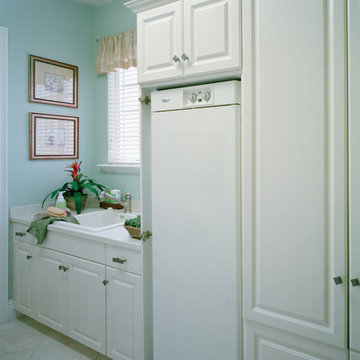
Utility Room. The Sater Design Collection's luxury, Mediterranean home plan "Maxina" (Plan #6944). saterdesign.com
На фото: большая универсальная комната в классическом стиле с накладной мойкой, фасадами с выступающей филенкой, белыми фасадами, столешницей из акрилового камня, синими стенами, полом из керамической плитки и со стиральной и сушильной машиной рядом с
На фото: большая универсальная комната в классическом стиле с накладной мойкой, фасадами с выступающей филенкой, белыми фасадами, столешницей из акрилового камня, синими стенами, полом из керамической плитки и со стиральной и сушильной машиной рядом с
Бирюзовая прачечная с полом из керамической плитки – фото дизайна интерьера
5