Бирюзовая прачечная с фасадами любого цвета – фото дизайна интерьера
Сортировать:
Бюджет
Сортировать:Популярное за сегодня
141 - 160 из 380 фото
1 из 3
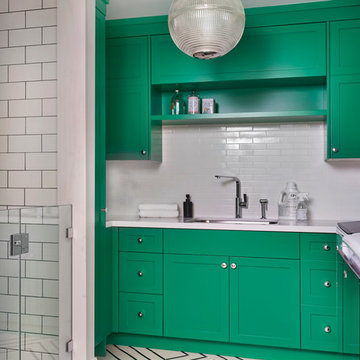
На фото: универсальная комната в стиле кантри с врезной мойкой, фасадами с утопленной филенкой, зелеными фасадами и белыми стенами с
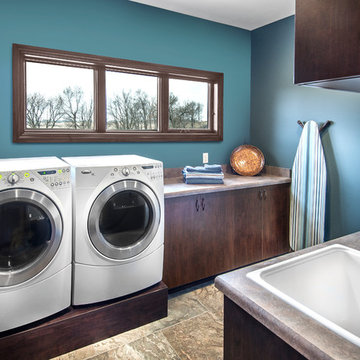
Alan Jackson- Jackson Studios
Свежая идея для дизайна: прачечная в стиле кантри с накладной мойкой, плоскими фасадами, темными деревянными фасадами, столешницей из ламината, синими стенами и со стиральной и сушильной машиной рядом - отличное фото интерьера
Свежая идея для дизайна: прачечная в стиле кантри с накладной мойкой, плоскими фасадами, темными деревянными фасадами, столешницей из ламината, синими стенами и со стиральной и сушильной машиной рядом - отличное фото интерьера

Пример оригинального дизайна: большая п-образная универсальная комната в стиле фьюжн с врезной мойкой, плоскими фасадами, синими фасадами, столешницей из кварцевого агломерата, синими стенами, полом из керамической плитки, со стиральной машиной с сушилкой, синим полом, белой столешницей и стенами из вагонки
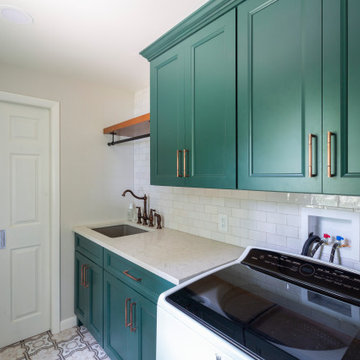
Farmhouse style laundry room in a custom green, copper accents, and a fun-pattern floor!
На фото: отдельная, прямая прачечная среднего размера в стиле кантри с врезной мойкой, фасадами в стиле шейкер, зелеными фасадами, столешницей из кварцевого агломерата, белым фартуком, фартуком из керамической плитки, бежевыми стенами, полом из керамогранита, со стиральной и сушильной машиной рядом, разноцветным полом и белой столешницей с
На фото: отдельная, прямая прачечная среднего размера в стиле кантри с врезной мойкой, фасадами в стиле шейкер, зелеными фасадами, столешницей из кварцевого агломерата, белым фартуком, фартуком из керамической плитки, бежевыми стенами, полом из керамогранита, со стиральной и сушильной машиной рядом, разноцветным полом и белой столешницей с
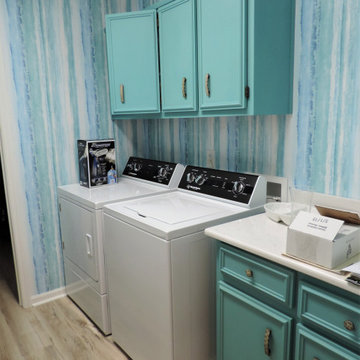
This coastal inspired Laundry Room just needed colorful wallpaper, coordinating cabinet color and new floors to transform!
Идея дизайна: маленькая отдельная, прямая прачечная в морском стиле с фасадами с выступающей филенкой, синими фасадами, столешницей из акрилового камня, разноцветными стенами, полом из ламината, со стиральной и сушильной машиной рядом, разноцветным полом и белой столешницей для на участке и в саду
Идея дизайна: маленькая отдельная, прямая прачечная в морском стиле с фасадами с выступающей филенкой, синими фасадами, столешницей из акрилового камня, разноцветными стенами, полом из ламината, со стиральной и сушильной машиной рядом, разноцветным полом и белой столешницей для на участке и в саду
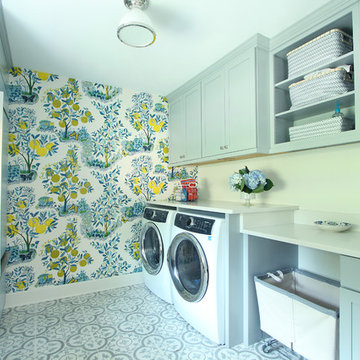
This laundry room is hard working. Next to the washer and dryer a spot was left for the rolling laundry room hamper. A utility sink was incorporated and above it is a clothing rod. Open shelving was incorporated next to closed cabinets. A bold floral wallpaper was selected and paired with patterned porcelain tile.
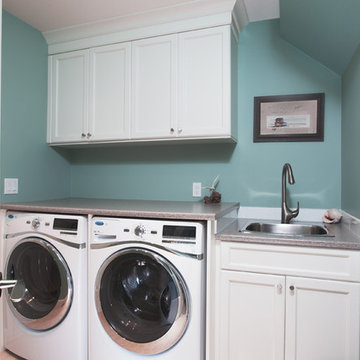
Floorplan completely reworked to allow separate spaces for different family members
Open concept living allows for common gathering space
Completely relocated, reconfigured kitchen
New larger, more functional space - allows easy accessibility for 2+ cooks
Kitchen faces north, so added numerous windows, large patio French doors for more natural light.
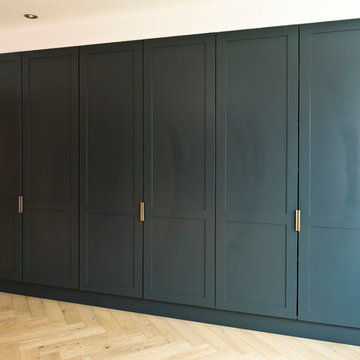
Kevin Mc Feely
На фото: прямая кладовка в современном стиле с фасадами в стиле шейкер и серыми фасадами
На фото: прямая кладовка в современном стиле с фасадами в стиле шейкер и серыми фасадами
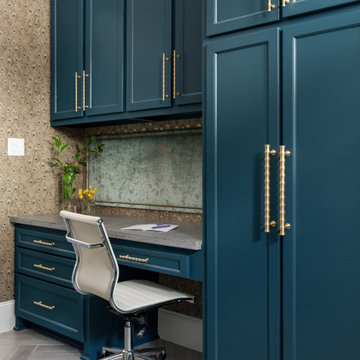
Пример оригинального дизайна: угловая универсальная комната среднего размера в стиле неоклассика (современная классика) с одинарной мойкой, фасадами в стиле шейкер, синими фасадами, гранитной столешницей, разноцветными стенами, полом из керамической плитки, со стиральной и сушильной машиной рядом, серым полом, серой столешницей и обоями на стенах
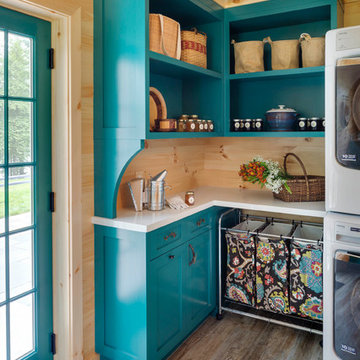
A ground floor mudroom features a center island bench with lots storage drawers underneath. This bench is a perfect place to sit and lace up hiking boots, get ready for snowshoeing, or just hanging out before a swim. Surrounding the mudroom are more window seats and floor-to-ceiling storage cabinets made in rustic knotty pine architectural millwork. Down the hall, are two changing rooms with separate water closets and in a few more steps, the room opens up to a kitchenette with a large sink. A nearby laundry area is conveniently located to handle wet towels and beachwear. Woodmeister Master Builders made all the custom cabinetry and performed the general contracting. Marcia D. Summers was the interior designer. Greg Premru Photography

Utility room in Cotswold country house
На фото: п-образная универсальная комната среднего размера в стиле кантри с с полувстраиваемой мойкой (с передним бортиком), фасадами в стиле шейкер, зелеными фасадами, гранитной столешницей, бежевыми стенами, полом из известняка, со стиральной и сушильной машиной рядом, бежевым полом и разноцветной столешницей с
На фото: п-образная универсальная комната среднего размера в стиле кантри с с полувстраиваемой мойкой (с передним бортиком), фасадами в стиле шейкер, зелеными фасадами, гранитной столешницей, бежевыми стенами, полом из известняка, со стиральной и сушильной машиной рядом, бежевым полом и разноцветной столешницей с

A mixed use mud room featuring open lockers, bright geometric tile and built in closets.
Стильный дизайн: большая п-образная универсальная комната в стиле модернизм с врезной мойкой, плоскими фасадами, серыми фасадами, столешницей из кварцевого агломерата, серым фартуком, фартуком из керамической плитки, разноцветными стенами, полом из керамической плитки, со стиральной и сушильной машиной рядом, серым полом и белой столешницей - последний тренд
Стильный дизайн: большая п-образная универсальная комната в стиле модернизм с врезной мойкой, плоскими фасадами, серыми фасадами, столешницей из кварцевого агломерата, серым фартуком, фартуком из керамической плитки, разноцветными стенами, полом из керамической плитки, со стиральной и сушильной машиной рядом, серым полом и белой столешницей - последний тренд
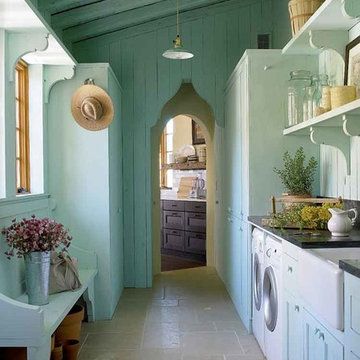
Photography: Tria Giovan
Production: Frank Craige
Construction: David Mitchell, Casa Highland
Architecture: Michael Imber and Brandon Moss
Publication: Southern Living Magazine
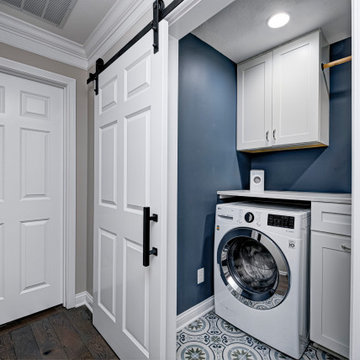
With a vision to blend functionality and aesthetics seamlessly, our design experts embarked on a journey that breathed new life into every corner.
The laundry room found its new home upstairs, adorned in a timeless blue and white palette and enriched with many practical features.
Project completed by Wendy Langston's Everything Home interior design firm, which serves Carmel, Zionsville, Fishers, Westfield, Noblesville, and Indianapolis.
For more about Everything Home, see here: https://everythinghomedesigns.com/

Builder: Homes by True North
Interior Designer: L. Rose Interiors
Photographer: M-Buck Studio
This charming house wraps all of the conveniences of a modern, open concept floor plan inside of a wonderfully detailed modern farmhouse exterior. The front elevation sets the tone with its distinctive twin gable roofline and hipped main level roofline. Large forward facing windows are sheltered by a deep and inviting front porch, which is further detailed by its use of square columns, rafter tails, and old world copper lighting.
Inside the foyer, all of the public spaces for entertaining guests are within eyesight. At the heart of this home is a living room bursting with traditional moldings, columns, and tiled fireplace surround. Opposite and on axis with the custom fireplace, is an expansive open concept kitchen with an island that comfortably seats four. During the spring and summer months, the entertainment capacity of the living room can be expanded out onto the rear patio featuring stone pavers, stone fireplace, and retractable screens for added convenience.
When the day is done, and it’s time to rest, this home provides four separate sleeping quarters. Three of them can be found upstairs, including an office that can easily be converted into an extra bedroom. The master suite is tucked away in its own private wing off the main level stair hall. Lastly, more entertainment space is provided in the form of a lower level complete with a theatre room and exercise space.

There’s one trend the design world can’t get enough of in 2023: wallpaper!
Designers & homeowners alike aren’t shying away from bold patterns & colors this year.
Which wallpaper is your favorite? Comment a ? for the laundry room & a ? for the closet!
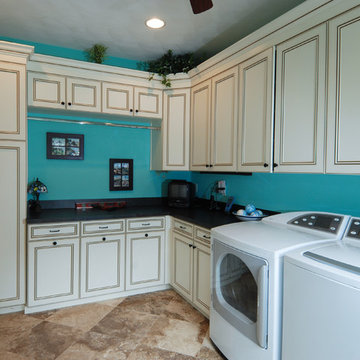
На фото: прачечная в классическом стиле с бежевыми фасадами, синими стенами, бежевым полом и черной столешницей с
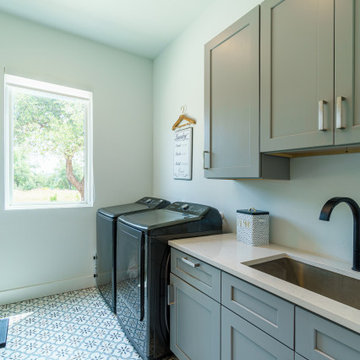
На фото: отдельная, параллельная прачечная среднего размера в стиле неоклассика (современная классика) с одинарной мойкой, фасадами с утопленной филенкой, серыми фасадами, полом из керамогранита, со стиральной и сушильной машиной рядом, разноцветным полом и белой столешницей с
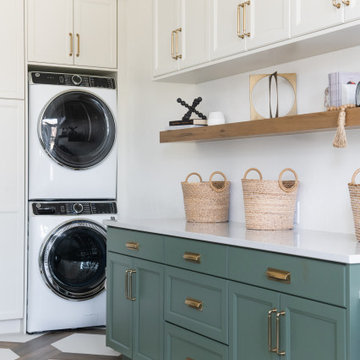
Пример оригинального дизайна: большая п-образная универсальная комната в стиле неоклассика (современная классика) с фасадами в стиле шейкер, белыми фасадами, столешницей из кварцевого агломерата, белыми стенами, полом из керамогранита, с сушильной машиной на стиральной машине, белым полом, белой столешницей, сводчатым потолком и с полувстраиваемой мойкой (с передним бортиком)
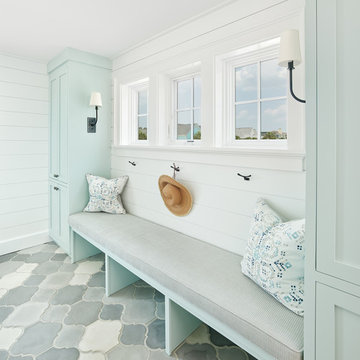
Elevated, family-friendly beach house on Sullivan's Island with double circular porches, cedar shake siding, and views from every room.
Идея дизайна: большая параллельная универсальная комната в морском стиле с фасадами с утопленной филенкой, синими фасадами, белыми стенами, бетонным полом и серым полом
Идея дизайна: большая параллельная универсальная комната в морском стиле с фасадами с утопленной филенкой, синими фасадами, белыми стенами, бетонным полом и серым полом
Бирюзовая прачечная с фасадами любого цвета – фото дизайна интерьера
8