Бирюзовая прачечная – фото дизайна интерьера со средним бюджетом
Сортировать:
Бюджет
Сортировать:Популярное за сегодня
21 - 40 из 113 фото
1 из 3

На фото: отдельная, угловая прачечная среднего размера в современном стиле с фасадами с утопленной филенкой, зелеными фасадами, гранитной столешницей, белыми стенами, полом из керамической плитки, со стиральной и сушильной машиной рядом, серым полом, черной столешницей и накладной мойкой
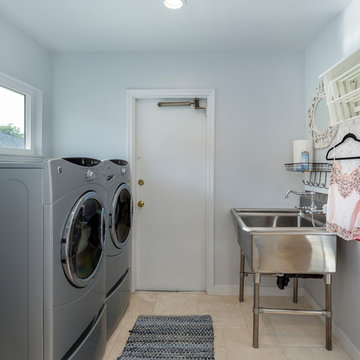
Our homeowner approached us first in order to remodel her master suite. Her shower was leaking and she wanted to turn 2 separate closets into one enviable walk in closet. This homeowners projects have been completed in multiple phases. The second phase was focused on the kitchen, laundry room and converting the dining room to an office. View before and after images of the project here:
http://www.houzz.com/discussions/4412085/m=23/dining-room-turned-office-in-los-angeles-ca
https://www.houzz.com/discussions/4425079/m=23/laundry-room-refresh-in-la
https://www.houzz.com/discussions/4440223/m=23/banquette-driven-kitchen-remodel-in-la
We feel fortunate that she has such great taste and furnished her home so well!
Laundry Room: The laundry room features a Utility Sink, built-in linen cabinet, and a pull down hanging rod.
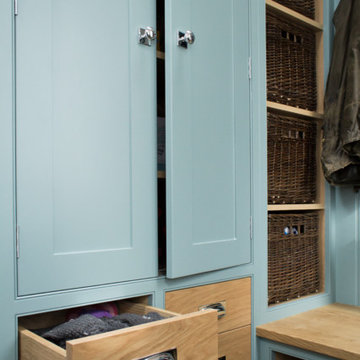
This recently installed boot room in Oval Room Blue by Culshaw, graces this compact entrance hall to a charming country farmhouse. A storage solution like this provides plenty of space for all the outdoor apparel an active family needs. The bootroom, which is in 2 L-shaped halves, comprises of 11 polished chrome hooks for hanging, 2 settles - one of which has a hinged lid for boots etc, 1 set of full height pigeon holes for shoes and boots and a smaller set for handbags. Further storage includes a cupboard with 2 shelves, 6 solid oak drawers and shelving for wicker baskets as well as more shoe storage beneath the second settle. The modules used to create this configuration are: Settle 03, Settle 04, 2x Settle back into corner, Partner Cab DBL 01, Pigeon 02 and 2x INT SIT ON CORNER CAB 03.
Photo: Ian Hampson (iCADworx.co.uk)
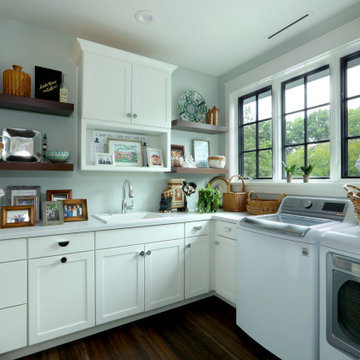
Свежая идея для дизайна: большая отдельная, угловая прачечная в стиле кантри с одинарной мойкой, фасадами с утопленной филенкой, белыми фасадами, столешницей из кварцита, серыми стенами, темным паркетным полом, со стиральной и сушильной машиной рядом и белой столешницей - отличное фото интерьера
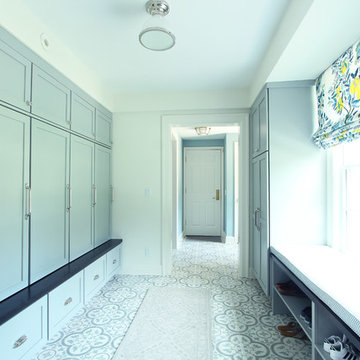
На фото: отдельная, параллельная прачечная среднего размера в стиле неоклассика (современная классика) с фасадами в стиле шейкер, синими фасадами, деревянной столешницей, белыми стенами, полом из керамогранита и коричневой столешницей с

We converted a former walk-in closet into a laundry room. The original home was built in the early 1920s. The laundry room was outside in the detached 1920's dark and dank garage. The new space is about eight feet square. In the corner is an 80 gallon tank specifically designed to receive water heated via a roof-mounted solar panel. The tank has inputs for the loop to the solar panel, plus a cold water inlet and hot water outlet. It also has an inlet at the bottom for a circulating pump that quickly distributes hot water to the bathrooms and kitchen so we don't waste water waiting for hot water to arrive. We have the circulating pump on a timer so it runs in the morning, at midday and in the evening for about a half an hour each time. It has a manual on switch if we need to use hot water at other times. I built an 8" high wood platform so the front loading washer and dryer are at a comfortable height for loading and unloading while leaving the tops low enough to use for staging laundry. We installed a waterproofing system under the floor and a floor drain both for easy clean-up and in case a water line ever breaks. The granite is a very unusual color that we selected for our master bathroom (listed as a separate project). We had enough in the slab to do the bathroom and the laundry room counters and back-splashes. The end cabinet pulls out for easy access to detergent and dryer sheets. The sink is a ten inch deep drop-in that doubles as a dog-wash station for our small dogs.
Frank Baptie Photography
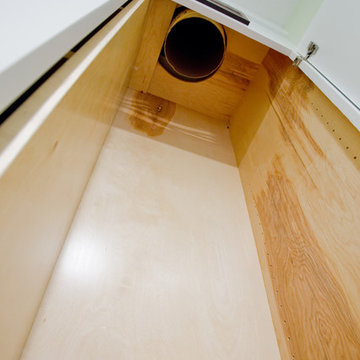
Custom Laundry Shoot to get dirty clothes from 2nd Floor to 1st Floor.
Стильный дизайн: параллельная универсальная комната среднего размера в стиле неоклассика (современная классика) с плоскими фасадами - последний тренд
Стильный дизайн: параллельная универсальная комната среднего размера в стиле неоклассика (современная классика) с плоскими фасадами - последний тренд
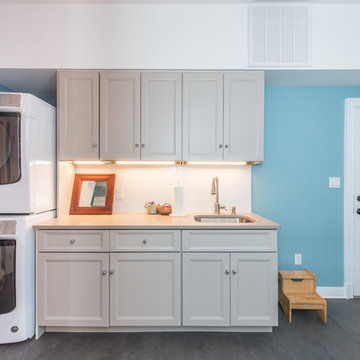
Finecraft Contractors, Inc.
Источник вдохновения для домашнего уюта: угловая универсальная комната среднего размера в современном стиле с врезной мойкой, фасадами с утопленной филенкой, серыми фасадами, столешницей из кварцевого агломерата, синими стенами, паркетным полом среднего тона, с сушильной машиной на стиральной машине и коричневым полом
Источник вдохновения для домашнего уюта: угловая универсальная комната среднего размера в современном стиле с врезной мойкой, фасадами с утопленной филенкой, серыми фасадами, столешницей из кварцевого агломерата, синими стенами, паркетным полом среднего тона, с сушильной машиной на стиральной машине и коричневым полом
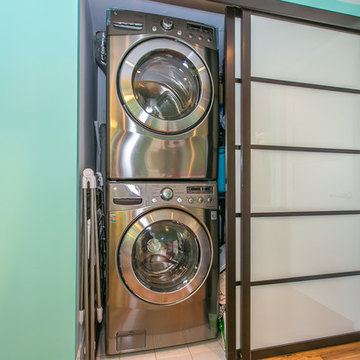
Laundry closet with zen style sliding doors.
Идея дизайна: маленькая параллельная кладовка в современном стиле с с сушильной машиной на стиральной машине для на участке и в саду
Идея дизайна: маленькая параллельная кладовка в современном стиле с с сушильной машиной на стиральной машине для на участке и в саду
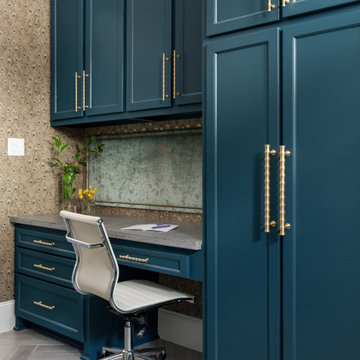
Пример оригинального дизайна: угловая универсальная комната среднего размера в стиле неоклассика (современная классика) с одинарной мойкой, фасадами в стиле шейкер, синими фасадами, гранитной столешницей, разноцветными стенами, полом из керамической плитки, со стиральной и сушильной машиной рядом, серым полом, серой столешницей и обоями на стенах
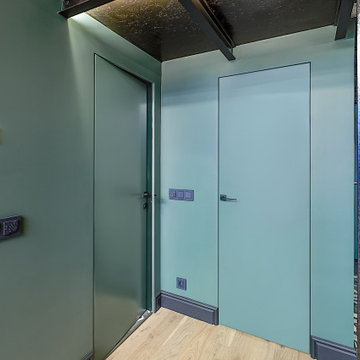
Двери скрытого монтажа универсальны. Их можно применить в любом интерьере и стиле. Полотна-невидимки могут выручить в нестандартных ситуациях, где обычная дверь была бы неуместна.
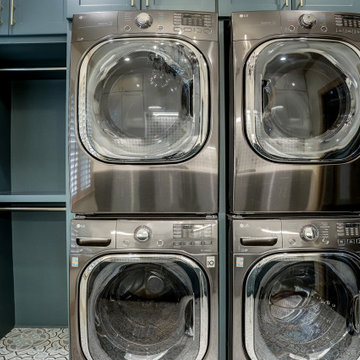
The client purchased this home and on the second floor there was a large empty space between rooms. It was an awkward space that seemed not used to its fullest potential. The client wanted to add walls and beautiful doors to create a large functioning laundry room that simplifies life for this family of 5.

На фото: прямая универсальная комната среднего размера в стиле неоклассика (современная классика) с фасадами с утопленной филенкой, синими фасадами, столешницей из кварцита, белым фартуком, фартуком из керамической плитки, серыми стенами, полом из керамогранита, со стиральной и сушильной машиной рядом, синим полом, белой столешницей и стенами из вагонки
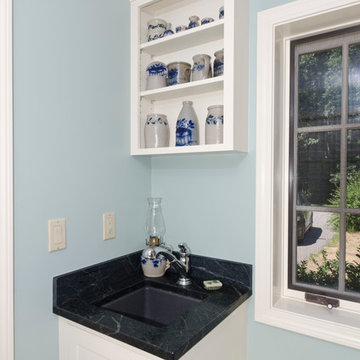
Стильный дизайн: отдельная, параллельная прачечная среднего размера в классическом стиле с врезной мойкой, фасадами в стиле шейкер, белыми фасадами, столешницей из кварцита, синими стенами, полом из сланца и со стиральной и сушильной машиной рядом - последний тренд

A laundry room doesn't need to be boring. This client wanted a cheerful color in her laundry room. We concealed many of her utilitarian items behind closed doors and removed the clutter. What a nice space to launder and fold or hang clothes.
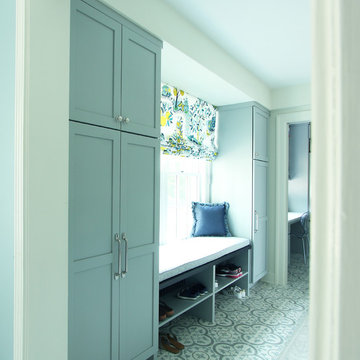
Свежая идея для дизайна: отдельная, параллельная прачечная среднего размера в стиле неоклассика (современная классика) с фасадами в стиле шейкер, синими фасадами, деревянной столешницей, белыми стенами, полом из керамогранита и коричневой столешницей - отличное фото интерьера
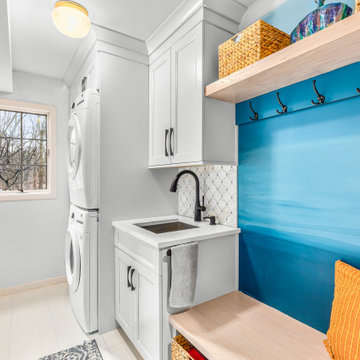
Идея дизайна: параллельная универсальная комната среднего размера в стиле неоклассика (современная классика) с врезной мойкой, фасадами в стиле шейкер, серыми фасадами, столешницей из акрилового камня, разноцветным фартуком, фартуком из каменной плитки, синими стенами, полом из керамогранита, с сушильной машиной на стиральной машине, бежевым полом и белой столешницей
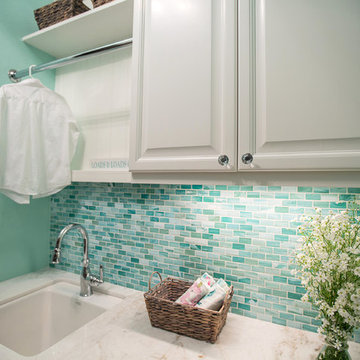
Amy Williams Photo
Источник вдохновения для домашнего уюта: отдельная, параллельная прачечная среднего размера в морском стиле с врезной мойкой, фасадами с выступающей филенкой, белыми фасадами, мраморной столешницей, синими стенами, полом из керамогранита, с сушильной машиной на стиральной машине и бежевым полом
Источник вдохновения для домашнего уюта: отдельная, параллельная прачечная среднего размера в морском стиле с врезной мойкой, фасадами с выступающей филенкой, белыми фасадами, мраморной столешницей, синими стенами, полом из керамогранита, с сушильной машиной на стиральной машине и бежевым полом
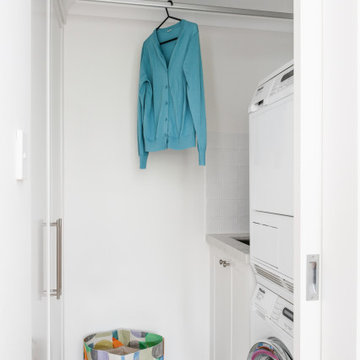
A well-organised and efficient laundry room that makes the task of laundry a breeze. This thoughtfully designed space features a convenient hanging rail and laundry chute, maximizing functionality and providing a seamless laundry experience.

Plumbing Fixtures through Weinstein Supply Egg Harbor Township, NJ
Design through Summer House Design Group
Construction by D.L. Miner Construction
Стильный дизайн: отдельная, прямая прачечная среднего размера в стиле фьюжн с с полувстраиваемой мойкой (с передним бортиком), фасадами с утопленной филенкой, столешницей из кварцевого агломерата, синими стенами, с сушильной машиной на стиральной машине, полом из керамогранита, бежевым полом и фасадами цвета дерева среднего тона - последний тренд
Стильный дизайн: отдельная, прямая прачечная среднего размера в стиле фьюжн с с полувстраиваемой мойкой (с передним бортиком), фасадами с утопленной филенкой, столешницей из кварцевого агломерата, синими стенами, с сушильной машиной на стиральной машине, полом из керамогранита, бежевым полом и фасадами цвета дерева среднего тона - последний тренд
Бирюзовая прачечная – фото дизайна интерьера со средним бюджетом
2