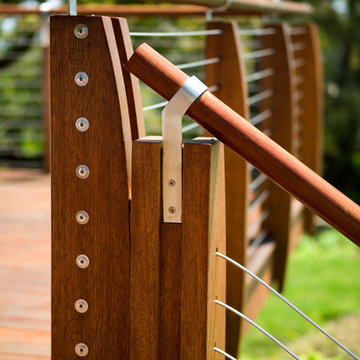Оранжевая, бирюзовая лестница – фото дизайна интерьера
Сортировать:
Бюджет
Сортировать:Популярное за сегодня
1 - 20 из 11 419 фото
1 из 3

The homeowner chose a code compliant Configurable Steel Spiral Stair. The code risers and additional spindles add safety.
На фото: маленькая винтовая металлическая лестница в классическом стиле с деревянными ступенями для на участке и в саду с
На фото: маленькая винтовая металлическая лестница в классическом стиле с деревянными ступенями для на участке и в саду с
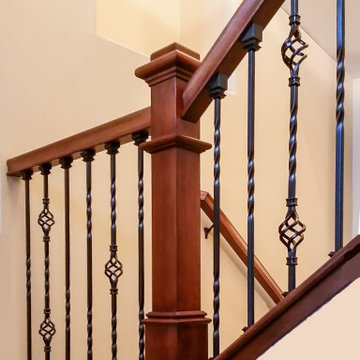
Photo of completed wrought Iron staircase railing remodel. Rich mahogany stained hand rails and wall caps with large box craftsman style newel posts. Wrought iron spindles black baskets with twisted.

Curved stainless steel staircase, glass bridges and even a glass elevator; usage of these materials being a trademark of the architect, Malika Junaid
На фото: огромная винтовая лестница в современном стиле с стеклянными перилами без подступенок
На фото: огромная винтовая лестница в современном стиле с стеклянными перилами без подступенок

Tucked away in a densely wooded lot, this modern style home features crisp horizontal lines and outdoor patios that playfully offset a natural surrounding. A narrow front elevation with covered entry to the left and tall galvanized tower to the right help orient as many windows as possible to take advantage of natural daylight. Horizontal lap siding with a deep charcoal color wrap the perimeter of this home and are broken up by a horizontal windows and moments of natural wood siding.
Inside, the entry foyer immediately spills over to the right giving way to the living rooms twelve-foot tall ceilings, corner windows, and modern fireplace. In direct eyesight of the foyer, is the homes secondary entrance, which is across the dining room from a stairwell lined with a modern cabled railing system. A collection of rich chocolate colored cabinetry with crisp white counters organizes the kitchen around an island with seating for four. Access to the main level master suite can be granted off of the rear garage entryway/mudroom. A small room with custom cabinetry serves as a hub, connecting the master bedroom to a second walk-in closet and dual vanity bathroom.
Outdoor entertainment is provided by a series of landscaped terraces that serve as this homes alternate front facade. At the end of the terraces is a large fire pit that also terminates the axis created by the dining room doors.
Downstairs, an open concept family room is connected to a refreshment area and den. To the rear are two more bedrooms that share a large bathroom.
Photographer: Ashley Avila Photography
Builder: Bouwkamp Builders, Inc.
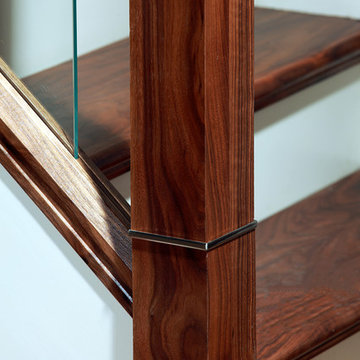
Style: Modern, Glass
Features: metal newel post connector.
After photo
Style: Modern, Glass
Features: adds brightness to the house and gives the sensation of freedom.
The change and the transition from the old and outdated staircase was amazing. The glass panels from our Urbana collection were the right choice to replace the painted spindles.
Stair parts used:
*From the Urbana collection: rake glass panels, base rail and handrails, newel post caps, newel base connector, and a bolt cover.
*From the square collection: Square newel post
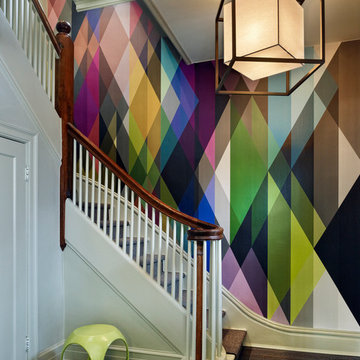
A modern wall paper lining the hard wood stair case in this historic Denver home.
Свежая идея для дизайна: лестница в современном стиле - отличное фото интерьера
Свежая идея для дизайна: лестница в современном стиле - отличное фото интерьера

На фото: большая п-образная деревянная лестница в стиле модернизм с деревянными ступенями и стеклянными перилами с
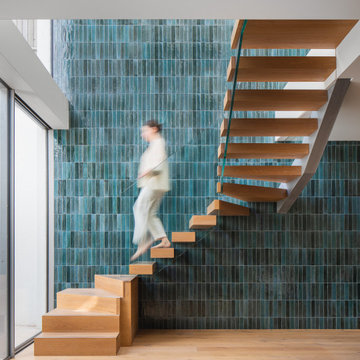
Стильный дизайн: лестница в стиле неоклассика (современная классика) - последний тренд

The curvature of the staircase gradually leads to a grand reveal of the yard and green space.
Пример оригинального дизайна: огромная изогнутая бетонная лестница в стиле неоклассика (современная классика) с бетонными ступенями и металлическими перилами
Пример оригинального дизайна: огромная изогнутая бетонная лестница в стиле неоклассика (современная классика) с бетонными ступенями и металлическими перилами

The Ross Peak Steel Stringer Stair and Railing is full of functionality and flair. Steel stringers paired with waterfall style white oak treads, with a continuous grain pattern for a seamless design. A shadow reveal lined with LED lighting follows the stairs up, illuminating the Blue Burned Fir wall. The railing is made of stainless steel posts and continuous stainless steel rod balusters. The hand railing is covered in a high quality leather and hand stitched, tying the contrasting industrial steel with the softness of the wood for a finished look. Below the stairs is the Illuminated Stair Wine Closet, that’s extenuated by stair design and carries the lighting into the space.
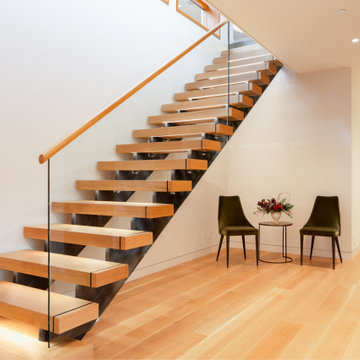
Пример оригинального дизайна: лестница среднего размера в современном стиле

A custom designed and fabricated metal and wood spiral staircase that goes directly from the upper level to the garden; it uses space efficiently as well as providing a stunning architectural element. Costarella Architects, Robert Vente Photography

Photo by: Leonid Furmansky
Свежая идея для дизайна: большая прямая лестница в стиле неоклассика (современная классика) с металлическими ступенями без подступенок - отличное фото интерьера
Свежая идея для дизайна: большая прямая лестница в стиле неоклассика (современная классика) с металлическими ступенями без подступенок - отличное фото интерьера

Источник вдохновения для домашнего уюта: угловая лестница среднего размера в стиле неоклассика (современная классика) с ступенями с ковровым покрытием, ковровыми подступенками и перилами из смешанных материалов
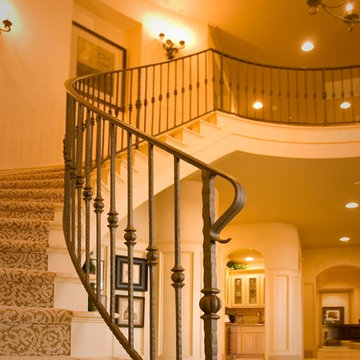
Идея дизайна: изогнутая лестница среднего размера в классическом стиле с ступенями с ковровым покрытием, ковровыми подступенками и металлическими перилами

Tyler Rippel Photography
Пример оригинального дизайна: огромная лестница на больцах в стиле кантри с деревянными ступенями без подступенок
Пример оригинального дизайна: огромная лестница на больцах в стиле кантри с деревянными ступенями без подступенок

A dramatic floating stair to the Silo Observation Room is supported by two antique timbers.
Robert Benson Photography
Пример оригинального дизайна: огромная деревянная лестница на больцах в стиле кантри с деревянными ступенями
Пример оригинального дизайна: огромная деревянная лестница на больцах в стиле кантри с деревянными ступенями
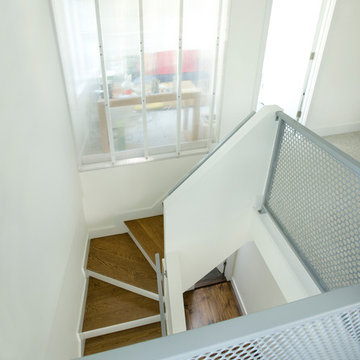
Eric Roth
Стильный дизайн: большая изогнутая лестница в современном стиле с деревянными ступенями и крашенными деревянными подступенками - последний тренд
Стильный дизайн: большая изогнутая лестница в современном стиле с деревянными ступенями и крашенными деревянными подступенками - последний тренд
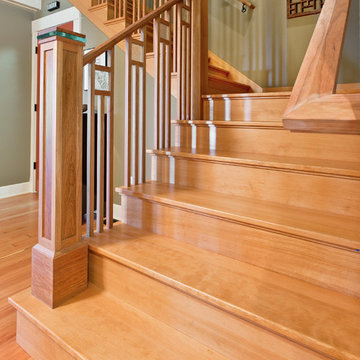
Michael Walmsley
Свежая идея для дизайна: большая угловая деревянная лестница в стиле кантри с деревянными ступенями - отличное фото интерьера
Свежая идея для дизайна: большая угловая деревянная лестница в стиле кантри с деревянными ступенями - отличное фото интерьера
Оранжевая, бирюзовая лестница – фото дизайна интерьера
1
