Бирюзовая лестница с деревянными перилами – фото дизайна интерьера
Сортировать:
Бюджет
Сортировать:Популярное за сегодня
41 - 60 из 107 фото
1 из 3
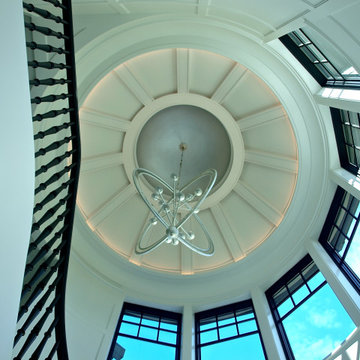
Stunning Spiral Stair Case, Wainscoting all the way uppppp!
Black painted wooden Spindles and hand rail.
Источник вдохновения для домашнего уюта: большая винтовая лестница в стиле неоклассика (современная классика) с деревянными ступенями, крашенными деревянными подступенками и деревянными перилами
Источник вдохновения для домашнего уюта: большая винтовая лестница в стиле неоклассика (современная классика) с деревянными ступенями, крашенными деревянными подступенками и деревянными перилами
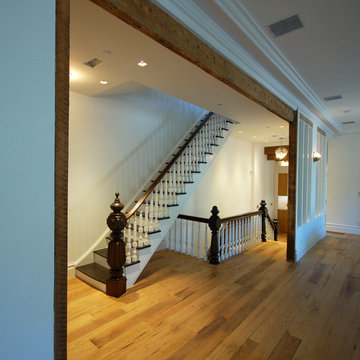
Стильный дизайн: прямая лестница среднего размера в стиле фьюжн с деревянными ступенями, крашенными деревянными подступенками и деревянными перилами - последний тренд
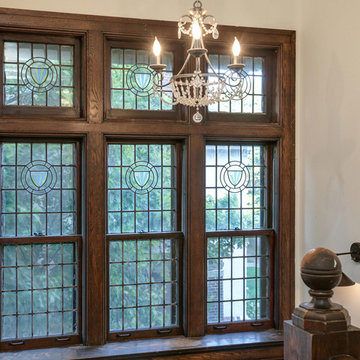
Стильный дизайн: деревянная лестница среднего размера в классическом стиле с деревянными ступенями и деревянными перилами - последний тренд
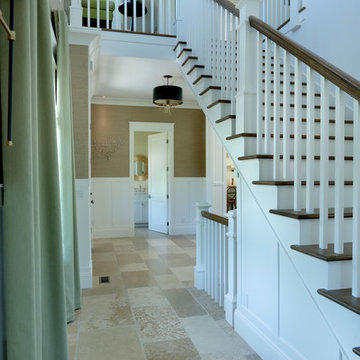
Builder: Homes by True North
Interior Designer: L. Rose Interiors
Photographer: M-Buck Studio
This charming house wraps all of the conveniences of a modern, open concept floor plan inside of a wonderfully detailed modern farmhouse exterior. The front elevation sets the tone with its distinctive twin gable roofline and hipped main level roofline. Large forward facing windows are sheltered by a deep and inviting front porch, which is further detailed by its use of square columns, rafter tails, and old world copper lighting.
Inside the foyer, all of the public spaces for entertaining guests are within eyesight. At the heart of this home is a living room bursting with traditional moldings, columns, and tiled fireplace surround. Opposite and on axis with the custom fireplace, is an expansive open concept kitchen with an island that comfortably seats four. During the spring and summer months, the entertainment capacity of the living room can be expanded out onto the rear patio featuring stone pavers, stone fireplace, and retractable screens for added convenience.
When the day is done, and it’s time to rest, this home provides four separate sleeping quarters. Three of them can be found upstairs, including an office that can easily be converted into an extra bedroom. The master suite is tucked away in its own private wing off the main level stair hall. Lastly, more entertainment space is provided in the form of a lower level complete with a theatre room and exercise space.
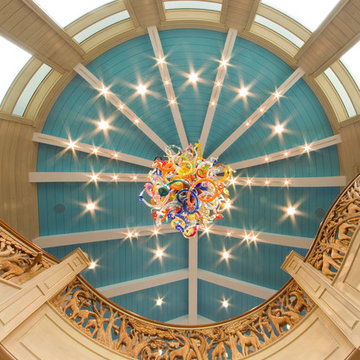
zucchini Photography
Пример оригинального дизайна: большая изогнутая деревянная лестница в стиле фьюжн с деревянными ступенями и деревянными перилами
Пример оригинального дизайна: большая изогнутая деревянная лестница в стиле фьюжн с деревянными ступенями и деревянными перилами
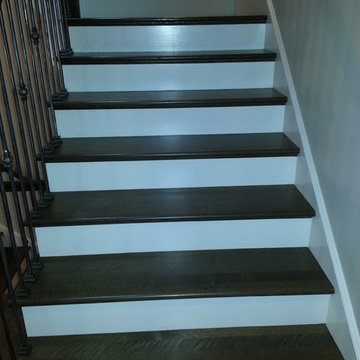
На фото: угловая лестница среднего размера в классическом стиле с деревянными ступенями, крашенными деревянными подступенками и деревянными перилами с
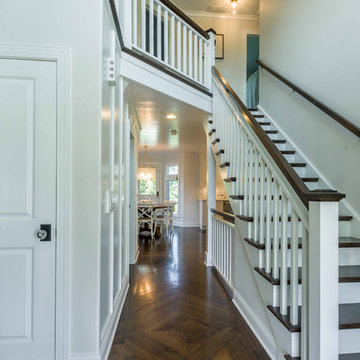
This 1990s brick home had decent square footage and a massive front yard, but no way to enjoy it. Each room needed an update, so the entire house was renovated and remodeled, and an addition was put on over the existing garage to create a symmetrical front. The old brown brick was painted a distressed white.
The 500sf 2nd floor addition includes 2 new bedrooms for their teen children, and the 12'x30' front porch lanai with standing seam metal roof is a nod to the homeowners' love for the Islands. Each room is beautifully appointed with large windows, wood floors, white walls, white bead board ceilings, glass doors and knobs, and interior wood details reminiscent of Hawaiian plantation architecture.
The kitchen was remodeled to increase width and flow, and a new laundry / mudroom was added in the back of the existing garage. The master bath was completely remodeled. Every room is filled with books, and shelves, many made by the homeowner.
Project photography by Kmiecik Imagery.
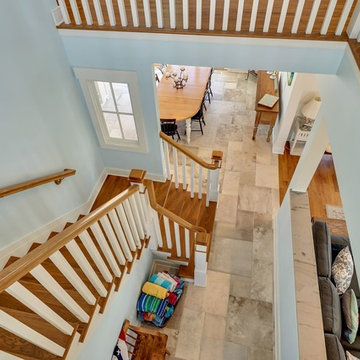
На фото: угловая деревянная лестница в морском стиле с деревянными ступенями и деревянными перилами
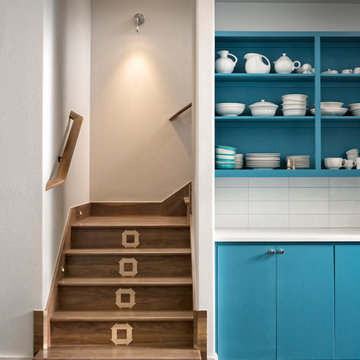
Aaron Dougherty Photography
Свежая идея для дизайна: маленькая угловая деревянная лестница в стиле ретро с деревянными ступенями и деревянными перилами для на участке и в саду - отличное фото интерьера
Свежая идея для дизайна: маленькая угловая деревянная лестница в стиле ретро с деревянными ступенями и деревянными перилами для на участке и в саду - отличное фото интерьера
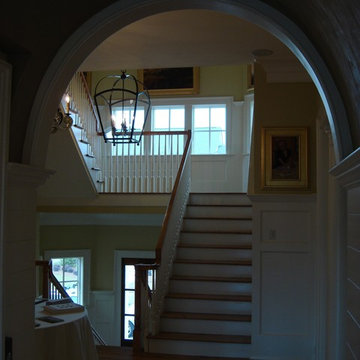
Tripp Smith
На фото: п-образная лестница среднего размера в морском стиле с деревянными ступенями, крашенными деревянными подступенками, деревянными перилами и панелями на стенах с
На фото: п-образная лестница среднего размера в морском стиле с деревянными ступенями, крашенными деревянными подступенками, деревянными перилами и панелями на стенах с
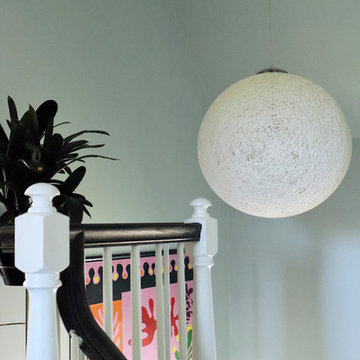
I am so excited to finally share my Spring 2018 One Room Challenge! For those of you who don't know me, I'm Natasha Habermann. I am a full-time interior designer and blogger living in North Salem, NY. Last Fall, I participated as a guest in the Fall 2017 ORC and was selected by Sophie Dow, editor in chief of House Beautiful to participate as a featured designer in the Spring 2018 ORC. I've religiously followed the ORC for years, so being selected as a featured designer was a tremendous honor.
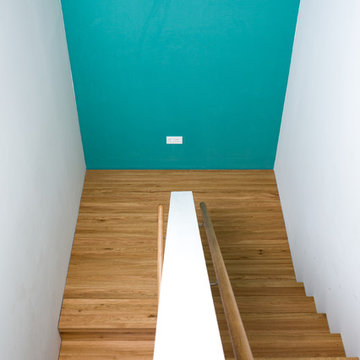
Dieser smaragdgrüne Ton wird im Glöckner von Notre Dame von der Zigeunerin Esmeralda mit Lila und Cremeweiß kombiniert. Eine temperamentvolle Farbe, die als Wand- und Möbelfarbe sehr kraftvoll wirkt.
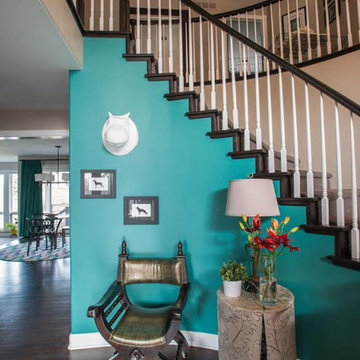
Источник вдохновения для домашнего уюта: изогнутая лестница среднего размера в стиле неоклассика (современная классика) с ступенями с ковровым покрытием, ковровыми подступенками и деревянными перилами
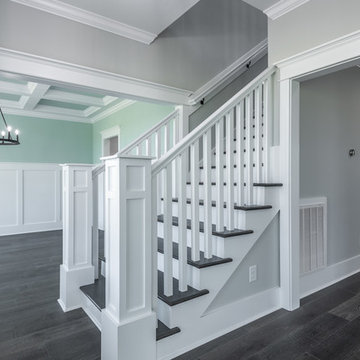
Свежая идея для дизайна: прямая лестница среднего размера в стиле кантри с деревянными ступенями, крашенными деревянными подступенками и деревянными перилами - отличное фото интерьера
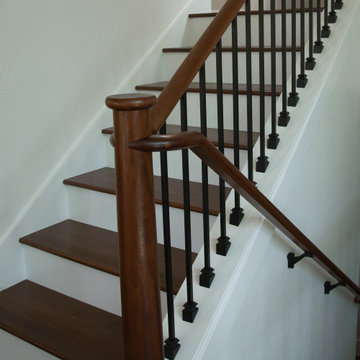
На фото: п-образная лестница среднего размера в классическом стиле с деревянными ступенями, крашенными деревянными подступенками и деревянными перилами
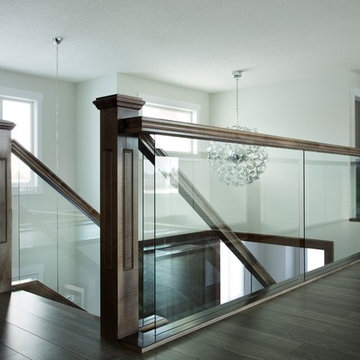
Ryan Patrick Kelly Photographs
Свежая идея для дизайна: прямая деревянная лестница в стиле модернизм с деревянными ступенями и деревянными перилами - отличное фото интерьера
Свежая идея для дизайна: прямая деревянная лестница в стиле модернизм с деревянными ступенями и деревянными перилами - отличное фото интерьера
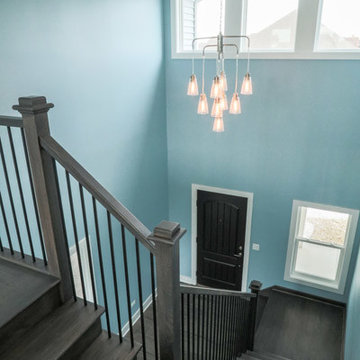
DJK Custom Homes
Свежая идея для дизайна: угловая деревянная лестница среднего размера в стиле кантри с деревянными ступенями и деревянными перилами - отличное фото интерьера
Свежая идея для дизайна: угловая деревянная лестница среднего размера в стиле кантри с деревянными ступенями и деревянными перилами - отличное фото интерьера
Источник вдохновения для домашнего уюта: прямая лестница среднего размера в стиле неоклассика (современная классика) с деревянными ступенями, крашенными деревянными подступенками и деревянными перилами
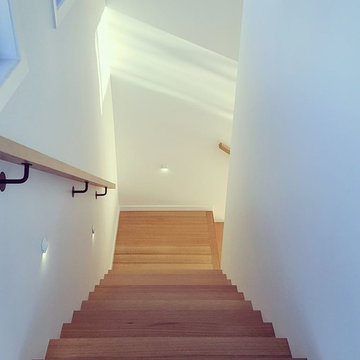
A & K Designer Build
Свежая идея для дизайна: большая угловая деревянная лестница с деревянными ступенями и деревянными перилами - отличное фото интерьера
Свежая идея для дизайна: большая угловая деревянная лестница с деревянными ступенями и деревянными перилами - отличное фото интерьера
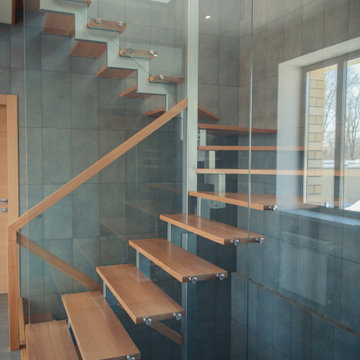
Свежая идея для дизайна: п-образная лестница среднего размера в современном стиле с деревянными ступенями и деревянными перилами - отличное фото интерьера
Бирюзовая лестница с деревянными перилами – фото дизайна интерьера
3