Бирюзовая кухня с полуостровом – фото дизайна интерьера
Сортировать:
Бюджет
Сортировать:Популярное за сегодня
161 - 180 из 651 фото
1 из 3
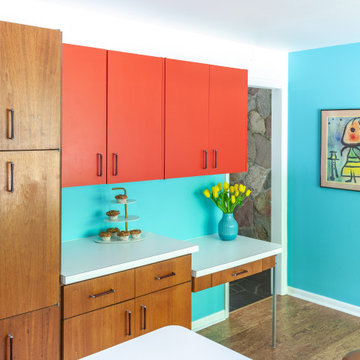
Источник вдохновения для домашнего уюта: п-образная кухня среднего размера в стиле ретро с двойной мойкой, плоскими фасадами, фасадами цвета дерева среднего тона, столешницей из ламината, белым фартуком, фартуком из керамической плитки, белой техникой, пробковым полом, полуостровом, коричневым полом и белой столешницей
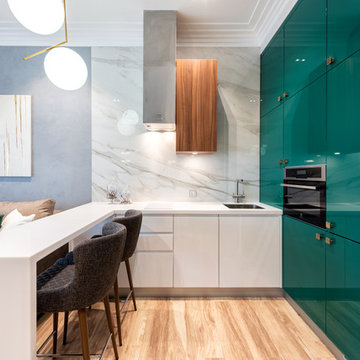
Идея дизайна: угловая кухня-гостиная в современном стиле с одинарной мойкой, плоскими фасадами, столешницей из акрилового камня, белым фартуком, белой столешницей, бирюзовыми фасадами, фартуком из каменной плиты, черной техникой, светлым паркетным полом, полуостровом, бежевым полом и двухцветным гарнитуром
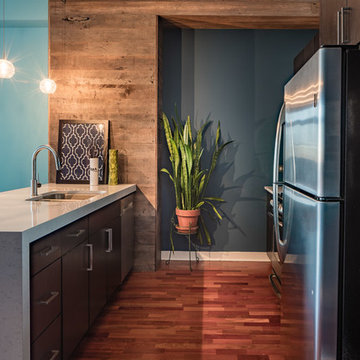
Client is a young professional who wanted to brighten her kitchen and make unique elements that reflects her style. KTID replaced side cabinets with reclaimed wood shelves. Crystal knobs replace Dry Bar Drawer pulls.. KTID suggested lowering the bar height counter, creating a rustic vs elegant style using reclaimed wood, glass backsplash and quartz waterfall countertop. KTID changed paint color to a darker shade of blue. The pantry was enlarged by removing the wall between the pantry and the refrigerator and putting in a pantry cabinet with roll-out shelves.
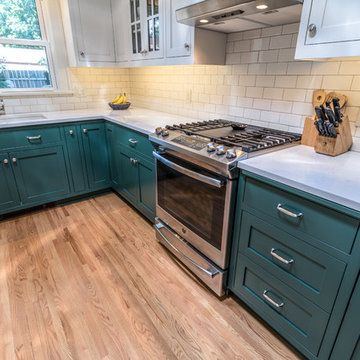
Another beautiful Bungalow kitchen remodel in the Northrop neighborhood of South Minneapolis. These homeowners contacted Castle planning for a whole kitchen renovation, which included opening the existing kitchen into the dining room so the family could enjoy a more multi-purpose space.
The original (1927) built-in buffet cabinet between the kitchen and dining was re-homed to a vintage salvage room in Minneapolis for a new future life.
The homeowners did not want a boring kitchen. We also focused on matching the original style/feel of the home but rejuvenated. A fresh traditional kitchen design was planned to provide better function for the family’s needs and also a beautiful style to the heart of their home.
New hardwood floors carry into the kitchen to match the existing hardwoods. New custom-built flush-inset cabinetry was designed with a wonderful two-tone color scheme. The new cabinetry includes custom storage, glass uppers and accessories; silverware tray divides, trash pull-out, outlet docking drawer for phones to charge, custom shelf roll-outs and lazy susan corners.
Castle selected historic paint colors by Benjamin Moore to keep within the period of the home. The base cabinets are painted in Benjamin Moore, Tarrytown green and the uppers in a soft white (BM, Ballet white). By doing two cabinetry colors, Castle was able to create some unique interest and anchor the base cabinet to the floor while still having light walls with the white cabinetry.
New marble patterned Cambria Quartz countertops were selected in the luxurious and classic Torquay design. To complete the walls, traditional white subway tile was installed.
Along with the beautiful finishes, we also improved light quality in the space. New windows were installed increasing from 2 windows to 3 windows with an additional window to the backyard. We also installed 2 Solatubes for additional natural lighting. The Solatubes also include a solar-powered night light and additional light kit for night time use.
Overall, the new traditional kitchen is much like a spring day – light, airy and inviting!
Come see the space on Castle’s Educational Home Tour, Fall 2018!
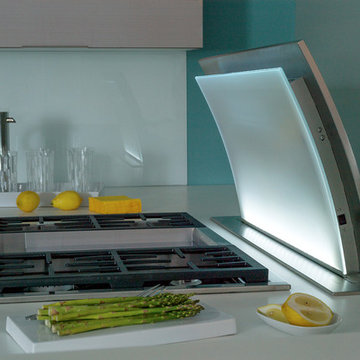
This contemporary kitchen features the NEW Stainless Steel Drawers and Roll-Out Shelves from Dura Supreme Cabinetry. The Bria (frameless) cabinets in Dura Supreme's "White" and Wired-Foil cabinets in Dura Supreme's "Wired-Mercury" are a great combination of cabinetry for creating the clean sleek look of this modern two-tone kitchen design.
Dura Supreme Cabinetry is excited to introduce NEW Stainless Steel Drawers and Roll-Out Shelves for their Bria Cabinetry (Frameless / Full-Access product line). For a limited time, this new metal drawer system is available exclusively from Dura Supreme as they partnered with Blum to be the first American manufacturer to bring it to market.
Dura Supreme’s Stainless Steel Drawers and Roll-Out Shelves are an attractive option for any kitchen design. Sleek, double-wall, stainless steel sides are only ½” thick and work with many of Dura Supreme’s wood drawer accessories, as well as the coordinating gray metal accessories designed specifically for Stainless Steel drawers. Concealed, undermount glides are integrated into the sides and are self-closing with a soft-close feature.
Our new Stainless Steel drawer option provides a contemporary alternative to our classic Maple dovetailed drawer. For homeowners that favor Transitional or Contemporary styling, this sleek, high-performance drawer system will be ideal!
Request a FREE Dura Supreme Brochure:
http://www.durasupreme.com/request-brochure
Find a Dura Supreme Showroom in your area:
http://www.durasupreme.com/dealer-locator
Want to become a Dura Supreme Dealer? Go to:
http://www.durasupreme.com/new-dealer-inquiry
To view a video and more info about this product go to: http://www.durasupreme.com/storage-solutions/stainless-steel-drawers-roll-outs
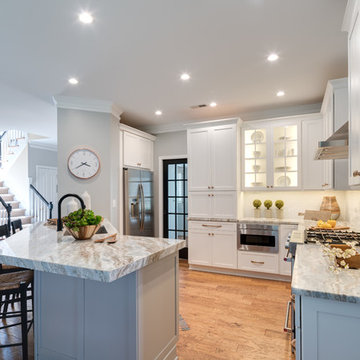
Transitional White and Grey Kitchen
Photo by: Sacha Griffin
Стильный дизайн: п-образная кухня среднего размера в стиле неоклассика (современная классика) с обеденным столом, врезной мойкой, фасадами в стиле шейкер, белыми фасадами, столешницей из кварцита, белым фартуком, техникой из нержавеющей стали, паркетным полом среднего тона, полуостровом, коричневым полом, белой столешницей и фартуком из плитки кабанчик - последний тренд
Стильный дизайн: п-образная кухня среднего размера в стиле неоклассика (современная классика) с обеденным столом, врезной мойкой, фасадами в стиле шейкер, белыми фасадами, столешницей из кварцита, белым фартуком, техникой из нержавеющей стали, паркетным полом среднего тона, полуостровом, коричневым полом, белой столешницей и фартуком из плитки кабанчик - последний тренд
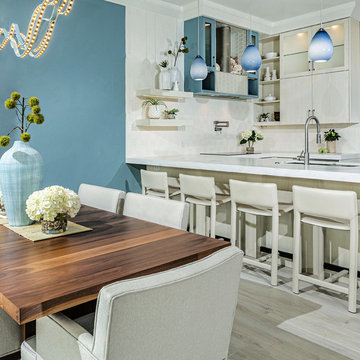
Источник вдохновения для домашнего уюта: п-образная кухня-гостиная среднего размера в современном стиле с врезной мойкой, плоскими фасадами, светлыми деревянными фасадами, столешницей из кварцевого агломерата, белым фартуком, фартуком из керамической плитки, техникой из нержавеющей стали, полом из керамогранита, полуостровом, белым полом и белой столешницей
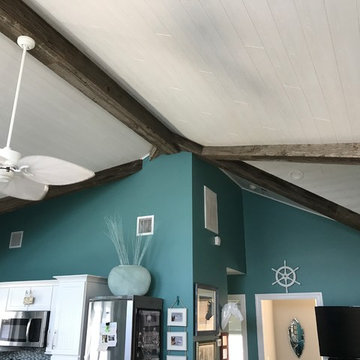
Идея дизайна: п-образная кухня среднего размера в морском стиле с обеденным столом, врезной мойкой, фасадами с утопленной филенкой, белыми фасадами, гранитной столешницей, разноцветным фартуком, фартуком из удлиненной плитки, техникой из нержавеющей стали, светлым паркетным полом, полуостровом, бежевым полом и разноцветной столешницей
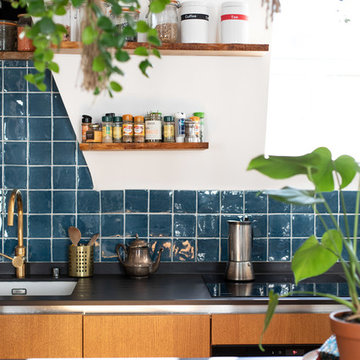
Le charme du Sud à Paris.
Un projet de rénovation assez atypique...car il a été mené par des étudiants architectes ! Notre cliente, qui travaille dans la mode, avait beaucoup de goût et s’est fortement impliquée dans le projet. Un résultat chiadé au charme méditerranéen.
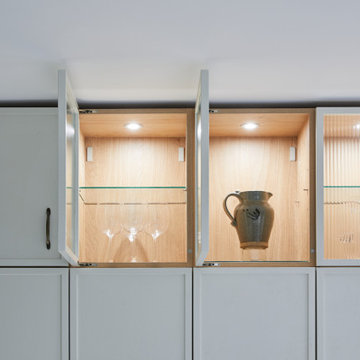
This recently completed provenance by piqu kitchen design makes the most of the limited space available and whilst not the biggest project, everything has been included that you would need. Designed and handcrafted in our workshop in Orpington, the end result is very clean and uncluttered and we absolutely love the cool and calming colours from Farrow & Ball – Treron and School House White coupled with the brass fittings, lighting and Quorn stone floor chosen by our clients.
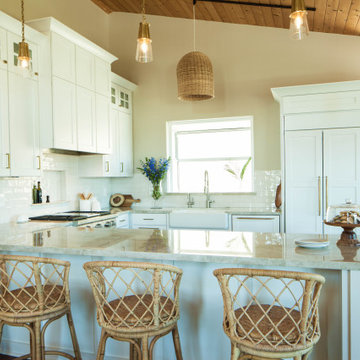
This beach house kitchen has been remodeled with new white shaker cabinets and Taj Mahal Quartzite countertops. We used a beautiful Walker Zanger Cafe 3x6 ceramic tile for the splash. The flooring was existing so we had to fit the footprint of the kitchen. The bar area has been finished with a Grothouse wood counter top.
Photo Credit: Eva Grimm, EVG Photography
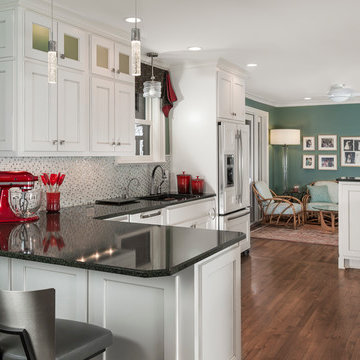
Photography by Chip Pankey
На фото: угловая кухня-гостиная в стиле неоклассика (современная классика) с белыми фасадами, столешницей из кварцевого агломерата, фартуком цвета металлик, фартуком из стеклянной плитки, техникой под мебельный фасад, паркетным полом среднего тона, полуостровом, врезной мойкой и фасадами с утопленной филенкой с
На фото: угловая кухня-гостиная в стиле неоклассика (современная классика) с белыми фасадами, столешницей из кварцевого агломерата, фартуком цвета металлик, фартуком из стеклянной плитки, техникой под мебельный фасад, паркетным полом среднего тона, полуостровом, врезной мойкой и фасадами с утопленной филенкой с
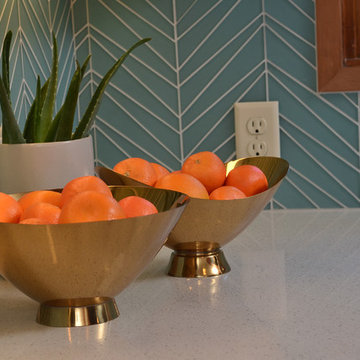
Mid century modern kitchen
Vern Uyetake Photography
Идея дизайна: п-образная кухня среднего размера в стиле ретро с обеденным столом, врезной мойкой, плоскими фасадами, фасадами цвета дерева среднего тона, столешницей из кварцевого агломерата, синим фартуком, фартуком из стеклянной плитки, техникой из нержавеющей стали, светлым паркетным полом, полуостровом и белой столешницей
Идея дизайна: п-образная кухня среднего размера в стиле ретро с обеденным столом, врезной мойкой, плоскими фасадами, фасадами цвета дерева среднего тона, столешницей из кварцевого агломерата, синим фартуком, фартуком из стеклянной плитки, техникой из нержавеющей стали, светлым паркетным полом, полуостровом и белой столешницей
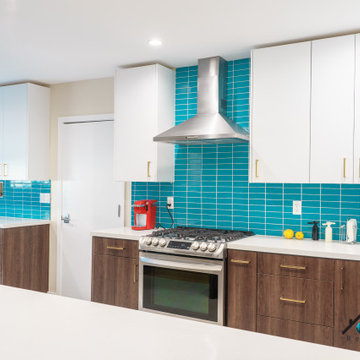
We revamped this 1960's Mid-Century Valley Glen home, by transforming its wide spacious kitchen into a modern mid-century style. We completely removed the old cabinets, reconfigured the layout, upgraded the electrical and plumbing system of the kitchen. We installed 6 dimmable recessed light cans, new GFI outlets, new switches, and brand-new appliances. We moved the stovetop's location opposite from its original location for the sake of space efficiency to create new countertop space for dining. Relocating the stovetop required creating a new gas line and ventilation pipeline. We installed 56 linear feet of beautiful custom flat-panel walnut and off-white cabinets that house the stovetop refrigerator, wine cellar, sink, and dishwasher seamlessly. The cabinets have beautiful gold brush hardware, self-close mechanisms, adjustable shelves, full extension drawers, and a spice rack pull-out. There is also a pullout drawer that glides out quietly for easy access to store essentials at the party. We installed 45 sq. ft. of teal subway tile backsplash adds a pop of color to the brown walnut, gold, and neutral color palette of the kitchen. The 45 sq. ft. of countertop is made of a solid color off-white custom-quartz which matches the color of the top cabinets of the kitchen. Paired with the 220 sq. ft. of natural off-white stone flooring tiles, the color combination of the kitchen embodies the essence of modern mid-century style.
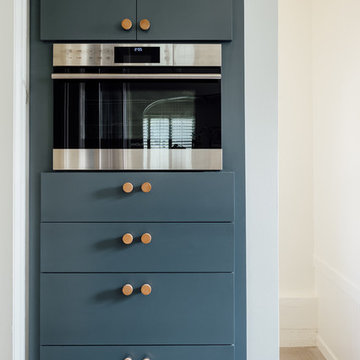
Источник вдохновения для домашнего уюта: кухня-гостиная среднего размера в классическом стиле с с полувстраиваемой мойкой (с передним бортиком), плоскими фасадами, синими фасадами, столешницей из акрилового камня, белым фартуком, фартуком из терракотовой плитки, техникой из нержавеющей стали, полуостровом, серым полом и белой столешницей

Свежая идея для дизайна: п-образная кухня-гостиная среднего размера в стиле неоклассика (современная классика) с врезной мойкой, фасадами в стиле шейкер, серыми фасадами, столешницей из кварцита, белым фартуком, фартуком из плитки кабанчик, белой техникой, полом из винила, полуостровом и разноцветным полом - отличное фото интерьера
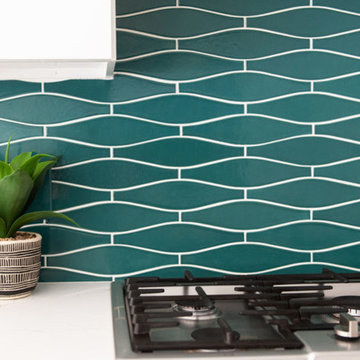
An eclectic family kitchen makes a splash with vibrant kitchen island and blue wave tile. Sample Fireclay's handmade tile at FireclayTile.com. All Fireclay Tiles are handmade to order.
FIRECLAY TILES SHOWN
Wave Backsplash Tile in Custom Color
1x4 Kitchen Island Tile in Custom Color
DESIGN
Andria Fromm Interiors
PHOTOGRAPHY
Ruby + Peach Photography

На фото: п-образная кухня среднего размера в стиле неоклассика (современная классика) с обеденным столом, врезной мойкой, фасадами с утопленной филенкой, белыми фасадами, белым фартуком, техникой из нержавеющей стали, полом из керамической плитки, полуостровом, серым полом, разноцветной столешницей, фартуком из дерева и гранитной столешницей с
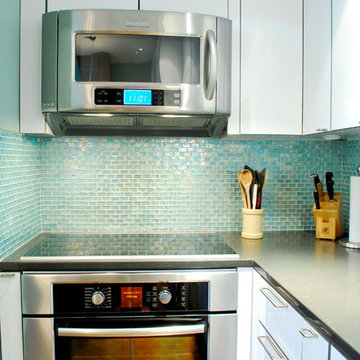
Condo kitchen project viewed from adjacent dining room.
designed by Jason Banman & corina penner
photo by corina penner
Свежая идея для дизайна: маленькая угловая кухня в стиле модернизм с обеденным столом, врезной мойкой, плоскими фасадами, белыми фасадами, столешницей из кварцевого агломерата, зеленым фартуком, фартуком из стеклянной плитки, техникой из нержавеющей стали, паркетным полом среднего тона и полуостровом для на участке и в саду - отличное фото интерьера
Свежая идея для дизайна: маленькая угловая кухня в стиле модернизм с обеденным столом, врезной мойкой, плоскими фасадами, белыми фасадами, столешницей из кварцевого агломерата, зеленым фартуком, фартуком из стеклянной плитки, техникой из нержавеющей стали, паркетным полом среднего тона и полуостровом для на участке и в саду - отличное фото интерьера
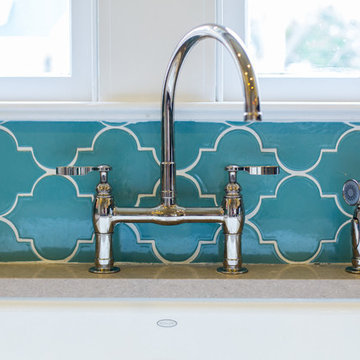
Crystal Cabinets Keyline Series "Frosty White" paint
Upper: Flat Panel
Lower: Inset
Caesarstone Countertops "Shitake"
Fireclay Tile Backsplash Ogee Pattern "Jade"
Бирюзовая кухня с полуостровом – фото дизайна интерьера
9