Бирюзовая кухня с обеденным столом – фото дизайна интерьера
Сортировать:
Бюджет
Сортировать:Популярное за сегодня
101 - 120 из 2 934 фото
1 из 3

Jennifer Mayo Studios
Стильный дизайн: маленькая угловая кухня в морском стиле с обеденным столом, врезной мойкой, плоскими фасадами, бирюзовыми фасадами, столешницей из кварцевого агломерата, белым фартуком, фартуком из керамической плитки, техникой из нержавеющей стали, полом из винила, островом и серым полом для на участке и в саду - последний тренд
Стильный дизайн: маленькая угловая кухня в морском стиле с обеденным столом, врезной мойкой, плоскими фасадами, бирюзовыми фасадами, столешницей из кварцевого агломерата, белым фартуком, фартуком из керамической плитки, техникой из нержавеющей стали, полом из винила, островом и серым полом для на участке и в саду - последний тренд

Contemporary White Kitchen
Источник вдохновения для домашнего уюта: огромная п-образная кухня в современном стиле с обеденным столом, с полувстраиваемой мойкой (с передним бортиком), фасадами в стиле шейкер, белыми фасадами, столешницей из кварцевого агломерата, бежевым фартуком, фартуком из стеклянной плитки, техникой из нержавеющей стали, полом из керамогранита, островом, бежевым полом и белой столешницей
Источник вдохновения для домашнего уюта: огромная п-образная кухня в современном стиле с обеденным столом, с полувстраиваемой мойкой (с передним бортиком), фасадами в стиле шейкер, белыми фасадами, столешницей из кварцевого агломерата, бежевым фартуком, фартуком из стеклянной плитки, техникой из нержавеющей стали, полом из керамогранита, островом, бежевым полом и белой столешницей
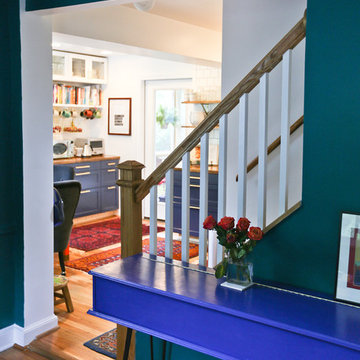
Пример оригинального дизайна: маленькая параллельная кухня в стиле ретро с обеденным столом, фасадами с утопленной филенкой, синими фасадами, деревянной столешницей, белым фартуком, паркетным полом среднего тона и коричневой столешницей для на участке и в саду

Источник вдохновения для домашнего уюта: огромная кухня в средиземноморском стиле с фартуком из каменной плиты, светлым паркетным полом, островом, обеденным столом, фасадами в стиле шейкер, серым фартуком, техникой из нержавеющей стали, бежевым полом, серой столешницей и серыми фасадами

Cuisine scandinave ouverte sur le salon, sous une véranda.
Meubles Ikea. Carreaux de ciment Bahya. Table AMPM. Chaises Eames. Suspension Made.com
© Delphine LE MOINE

GE appliances answer real-life needs. Define trends. Simplify routines. And upgrade the look and feel of the living space. Through ingenuity and innovation, next generation features are solving real-life needs. With a forward-thinking tradition that spans over 100 years, today’s GE appliances sync perfectly with the modern lifestyle.
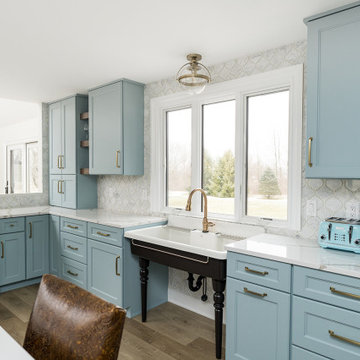
The utility room was in between the LR and the kitchen, so we moved it in order to connect the two spaces. We put the utility room where the laundry room used to be and created a new laundry room off a new hallway that leads to the master bedroom. The space for this was created by borrowing space from the XL dining area. We carved out space for the formal living room to accommodate a larger kitchen. The rest of the space became modest-sized offices with French doors to allow light from the house's front into the kitchen. The living room now transitioned into the kitchen with a new bar and sitting area.
We also transformed the full bath and hallway, which became a half-bath and mudroom for this single couple. The master bathroom was redesigned to receive a private toilet room and tiled shower. The stairs were reoriented to highlight an open railing and small foyer with a pretty armchair. The client’s existing stylish furnishings were incorporated into the colorful, bold design. Each space had personality and unique charm. The aqua kitchen’s focal point is the Kohler cast-iron vintage-inspired sink. The enlarged windows in the living room and sink allow the homeowners to enjoy the natural surroundings.
Builder Partner – Parsetich Custom Homes
Photographer - Sarah Shields
---
Project completed by Wendy Langston's Everything Home interior design firm, which serves Carmel, Zionsville, Fishers, Westfield, Noblesville, and Indianapolis.
For more about Everything Home, click here: https://everythinghomedesigns.com/
To learn more about this project, click here:
https://everythinghomedesigns.com/portfolio/this-is-my-happy-place/

This family compound is located on acerage in the Midwest United States. The pool house featured here has many kitchens and bars, ladies and gentlemen locker rooms, on site laundry facility and entertaining areas.
Matt Kocourek Photography
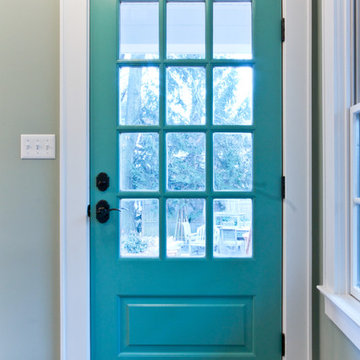
This sunny pop of color painted on an interior door has become one of MRC's signature design features. This client chose a slightly greener version of the original to complement their gorgeous sage-hued island.
The door serves as a back entry into the homeowners' new kitchen. The project consisted of a kitchen addition and a new mahogany screened porch for the utmost in indoor/outdoor living. The new kitchen, finished with custom cabinets, soapstone counters, an island, and a coffee bar, is drenched in sunlight thanks to a wall of oversized windows. The end result feels something like a luxurious green house.
Photo by Mike Mroz of Michael Robert Construction
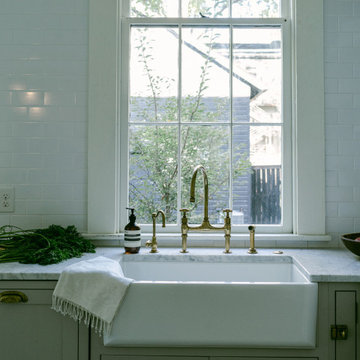
Идея дизайна: п-образная кухня среднего размера в стиле неоклассика (современная классика) с обеденным столом, с полувстраиваемой мойкой (с передним бортиком), фасадами в стиле шейкер, серыми фасадами, мраморной столешницей, белым фартуком, фартуком из керамической плитки, черной техникой, мраморным полом, островом, белым полом и серой столешницей
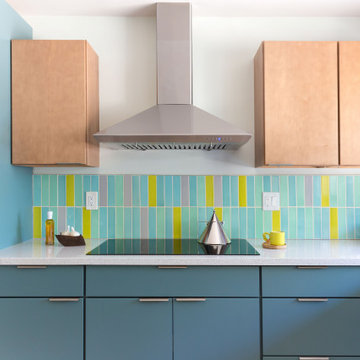
Пример оригинального дизайна: угловая кухня среднего размера в стиле модернизм с обеденным столом, плоскими фасадами, фасадами цвета дерева среднего тона, разноцветным фартуком, фартуком из керамической плитки, техникой из нержавеющей стали и полуостровом

Stunning transformation of a 160 year old Victorian home in very bad need of a renovation. This stately beach home has been in the same family for over 70 years. It needed to pay homage to its roots while getting a massive update to suit the needs of this large family, their relatives and friends.
DREAM...DESIGN...LIVE...
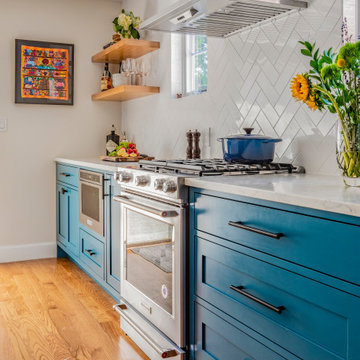
Свежая идея для дизайна: прямая кухня среднего размера в стиле фьюжн с обеденным столом, с полувстраиваемой мойкой (с передним бортиком), фасадами в стиле шейкер, синими фасадами, столешницей из кварцевого агломерата, белым фартуком, фартуком из керамической плитки, техникой из нержавеющей стали, светлым паркетным полом, островом, коричневым полом и белой столешницей - отличное фото интерьера

This small kitchen and dining nook is packed full of character and charm (just like it's owner). Custom cabinets utilize every available inch of space with internal accessories
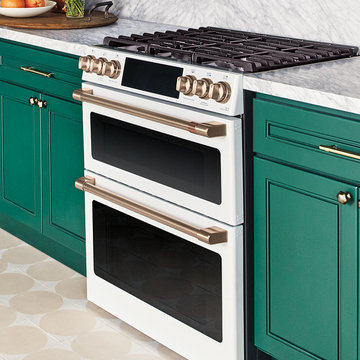
It's time appliances had a personality. Yours. Give your kitchen a a personalized touch with custom hardware in four different finishes. Shop the full line of GE Café - The Matte Collection appliances including gas ranges, dishwashers, refrigerators, microwaves, cooktops, ovens, and hoods.

Matthis Mouchot
Идея дизайна: прямая кухня среднего размера в стиле лофт с обеденным столом, деревянной столешницей, островом, бежевой столешницей, двойной мойкой, плоскими фасадами, белыми фасадами, коричневым фартуком, техникой из нержавеющей стали и коричневым полом
Идея дизайна: прямая кухня среднего размера в стиле лофт с обеденным столом, деревянной столешницей, островом, бежевой столешницей, двойной мойкой, плоскими фасадами, белыми фасадами, коричневым фартуком, техникой из нержавеющей стали и коричневым полом
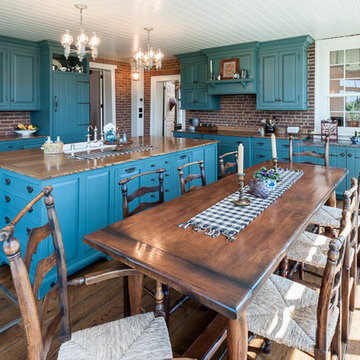
На фото: прямая кухня среднего размера в стиле кантри с обеденным столом, с полувстраиваемой мойкой (с передним бортиком), фасадами с выступающей филенкой, синими фасадами, деревянной столешницей, красным фартуком, фартуком из кирпича, техникой под мебельный фасад, темным паркетным полом, островом, коричневым полом и коричневой столешницей с
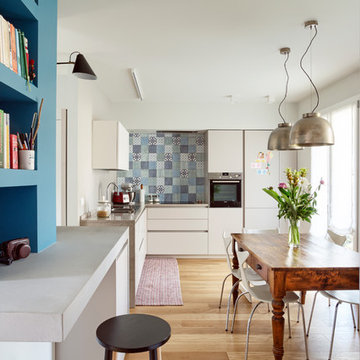
Ph. Simone Cappelletti
Источник вдохновения для домашнего уюта: угловая кухня в стиле фьюжн с обеденным столом, двойной мойкой, плоскими фасадами, белыми фасадами, разноцветным фартуком, техникой под мебельный фасад, паркетным полом среднего тона, коричневым полом, коричневой столешницей и красивой плиткой без острова
Источник вдохновения для домашнего уюта: угловая кухня в стиле фьюжн с обеденным столом, двойной мойкой, плоскими фасадами, белыми фасадами, разноцветным фартуком, техникой под мебельный фасад, паркетным полом среднего тона, коричневым полом, коричневой столешницей и красивой плиткой без острова
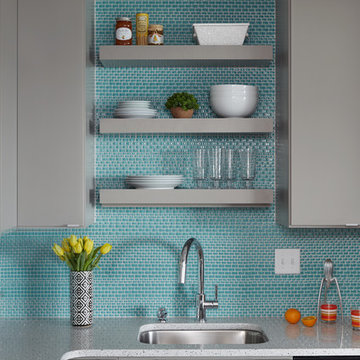
The stylish modern condominium shown above is the work of Tiffany and Ryan Otte. The couple owns a general contracting construction company, ROC Home Pros, based in St. Paul, Minnesota. This is the sixth project where they have teamed with CliqStudios designer Melissa Thill to create kitchens for urban dwellers.
An open kitchen, always on stage, needs to blend with the living area and offer a visual feast. In the modern condo pictured, the clean profile and smooth texture of gray slab door cabinets optimize visual space.
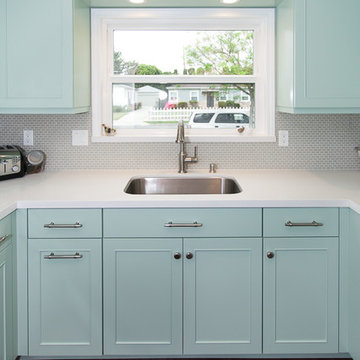
Dave's Remodeling Inc / Media Carrot Photography
На фото: маленькая п-образная кухня в стиле ретро с обеденным столом, врезной мойкой, фасадами с выступающей филенкой, зелеными фасадами, столешницей из кварцита, серым фартуком, фартуком из керамической плитки, техникой из нержавеющей стали и полом из бамбука без острова для на участке и в саду с
На фото: маленькая п-образная кухня в стиле ретро с обеденным столом, врезной мойкой, фасадами с выступающей филенкой, зелеными фасадами, столешницей из кварцита, серым фартуком, фартуком из керамической плитки, техникой из нержавеющей стали и полом из бамбука без острова для на участке и в саду с
Бирюзовая кухня с обеденным столом – фото дизайна интерьера
6