Бирюзовая кухня с коричневым фартуком – фото дизайна интерьера
Сортировать:
Бюджет
Сортировать:Популярное за сегодня
21 - 40 из 113 фото
1 из 3
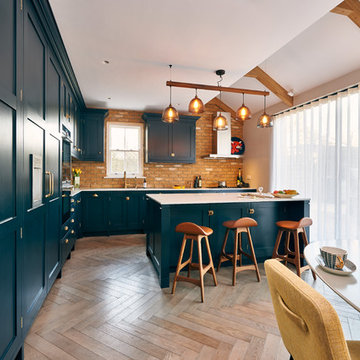
Marco J Fazio
На фото: большая кухня-гостиная в современном стиле с фасадами в стиле шейкер, коричневым фартуком, фартуком из кирпича, техникой под мебельный фасад, паркетным полом среднего тона, коричневым полом, монолитной мойкой, синими фасадами, столешницей из кварцевого агломерата, островом и белой столешницей с
На фото: большая кухня-гостиная в современном стиле с фасадами в стиле шейкер, коричневым фартуком, фартуком из кирпича, техникой под мебельный фасад, паркетным полом среднего тона, коричневым полом, монолитной мойкой, синими фасадами, столешницей из кварцевого агломерата, островом и белой столешницей с
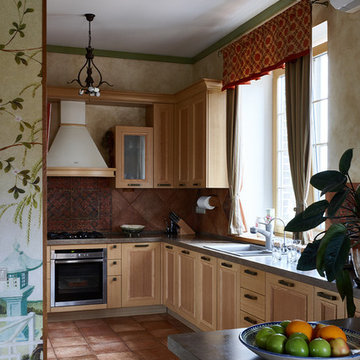
Большая семейная Кухня.
В этом доме ей отводился всего лишь эркер.
Но как можно сделать маленькую Кухню в таком большом доме.
Я представила, как хозяйка и ее супруг будет одновременно на ней находиться, и присоединяться родные во время домашних мероприятий. И тогда на Кухне в эркере никто не развернется.
Но с архитектурой дома не поспоришь...
Тогда я просто так спроектировала расстановку мебели кухни, чтобы она перетекла в большой удобный остров.
Остров как раз большой, широкий. Можно разместиться большому количеству домочадцев.
Кто-то стороны Кухни готовит и передвигается по эркеру, а остальные присели к острову и уже чаи гоняют. Красота.
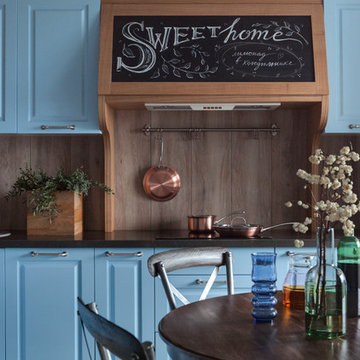
Стильный дизайн: кухня в современном стиле с фасадами с выступающей филенкой, синими фасадами, коричневым фартуком, черной столешницей и акцентной стеной - последний тренд
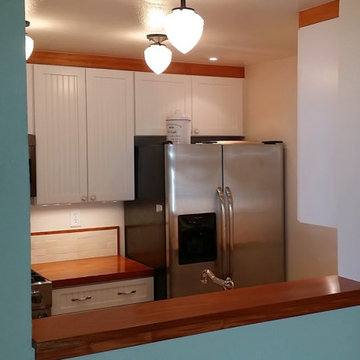
На фото: отдельная, параллельная кухня среднего размера в стиле неоклассика (современная классика) с с полувстраиваемой мойкой (с передним бортиком), фасадами в стиле шейкер, белыми фасадами, деревянной столешницей, коричневым фартуком, фартуком из керамогранитной плитки, техникой из нержавеющей стали и коричневой столешницей без острова с
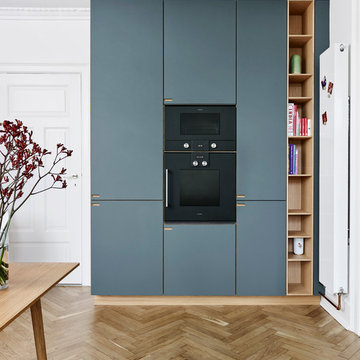
We placed the high cabinets and larger elements against the wall that runs through the middle of the apartment. That way we could place the lower cupboards and the more light-weight, wall-mounted wooden shelves in the more luminous part of the room. This optimizes the amount of light coming in while respecting the original stucco in the ceiling and the wooden window sills. In close collaboration with the owners, we chose a smaller radiator and placed it on the wall right by the door, which worked out very well: “It’s small adjustments like this one that make the kitchen feel as if it had always been there,” the owner said.
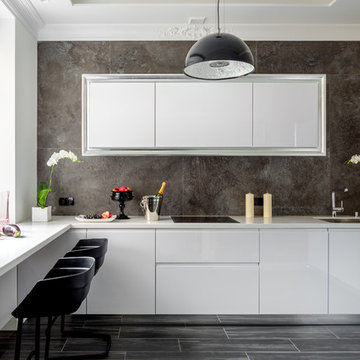
Архитекторы: Дмитрий Глушков, Фёдор Селенин; Фото: Антон Лихтарович
Пример оригинального дизайна: угловая кухня среднего размера в стиле фьюжн с обеденным столом, врезной мойкой, фасадами с декоративным кантом, белыми фасадами, столешницей из акрилового камня, коричневым фартуком, фартуком из керамогранитной плитки, белой техникой, паркетным полом среднего тона, серым полом, белой столешницей и кессонным потолком без острова
Пример оригинального дизайна: угловая кухня среднего размера в стиле фьюжн с обеденным столом, врезной мойкой, фасадами с декоративным кантом, белыми фасадами, столешницей из акрилового камня, коричневым фартуком, фартуком из керамогранитной плитки, белой техникой, паркетным полом среднего тона, серым полом, белой столешницей и кессонным потолком без острова
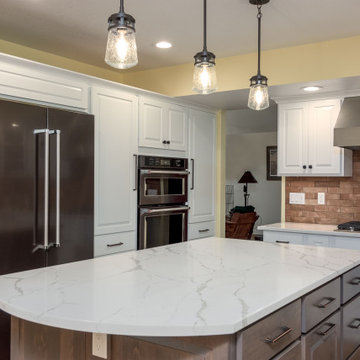
Modern Rustic kitchen remodel with shaker cabinets in white painted and dark stained wood island cabinets.
Свежая идея для дизайна: угловая кухня среднего размера в современном стиле с фасадами в стиле шейкер, островом, белой столешницей, обеденным столом, с полувстраиваемой мойкой (с передним бортиком), белыми фасадами, коричневым фартуком, фартуком из каменной плитки, черной техникой и полом из ламината - отличное фото интерьера
Свежая идея для дизайна: угловая кухня среднего размера в современном стиле с фасадами в стиле шейкер, островом, белой столешницей, обеденным столом, с полувстраиваемой мойкой (с передним бортиком), белыми фасадами, коричневым фартуком, фартуком из каменной плитки, черной техникой и полом из ламината - отличное фото интерьера
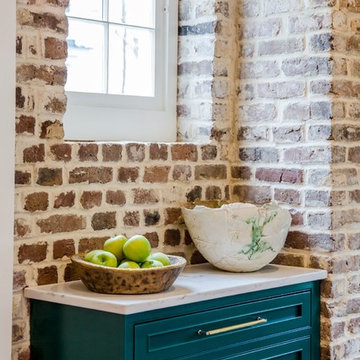
This cabinet with drawers is located adjacent to the side door, which is commonly used allowing a place to set a bag upon entry. Original brick was retained and restored in this historic home circa 1794 located on Charleston's Peninsula South of Broad. Custom cabinetry in a bold finish features fixture finishes in a mix of metals including brass, stainless steel, copper and gold. Photo by Kim Graham Photography
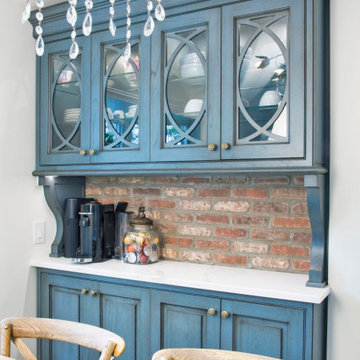
Classic hand carved kitchen white and blue cabinets.
We are designers and manufactures of high-end custom kitchen and interior woodwork.
For more about this project visit our website
wlkitchenandhome.com
.
.
.
#custom #luxury #woodwork #kitchens #interiordesign #cabinets #furniture #handmade #handcarved #nj #ny #leonianj #leonia #designnj #USA #storage #dreamhome #kitcheninspo #homeinspo #kitchensofinstagram #storageideas #kitchendesign #kitchenfurniture #cocinas
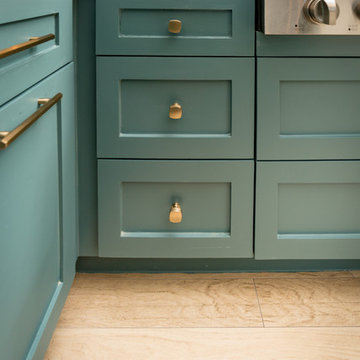
Источник вдохновения для домашнего уюта: п-образная кухня среднего размера в стиле кантри с обеденным столом, врезной мойкой, фасадами в стиле шейкер, бирюзовыми фасадами, столешницей из кварцевого агломерата, коричневым фартуком, фартуком из кирпича, техникой из нержавеющей стали, светлым паркетным полом, островом, бежевым полом и белой столешницей
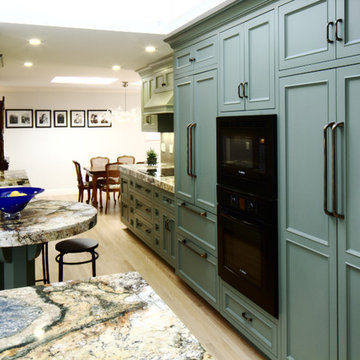
Custom Cabinetry, Architectural Millwork & Fabrication by Michelle Rein and Ariel Snyders of American Artisans. Photo by Brandon Rein
Пример оригинального дизайна: параллельная кухня среднего размера в классическом стиле с кладовкой, двойной мойкой, плоскими фасадами, зелеными фасадами, гранитной столешницей, коричневым фартуком, фартуком из стеклянной плитки, техникой под мебельный фасад, светлым паркетным полом и полуостровом
Пример оригинального дизайна: параллельная кухня среднего размера в классическом стиле с кладовкой, двойной мойкой, плоскими фасадами, зелеными фасадами, гранитной столешницей, коричневым фартуком, фартуком из стеклянной плитки, техникой под мебельный фасад, светлым паркетным полом и полуостровом
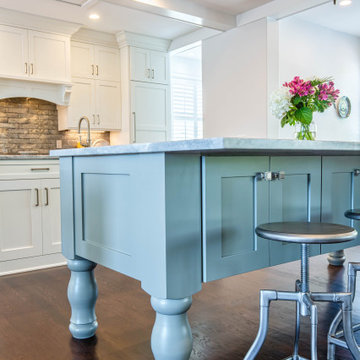
Exclusive Amish Cabinetry: Kemp Cabinets
Door Style: Shaker
На фото: огромная кухня в стиле неоклассика (современная классика) с обеденным столом, фасадами в стиле шейкер, белыми фасадами, столешницей из кварцевого агломерата, коричневым фартуком, фартуком из кирпича, техникой из нержавеющей стали, темным паркетным полом, двумя и более островами, красным полом и серой столешницей
На фото: огромная кухня в стиле неоклассика (современная классика) с обеденным столом, фасадами в стиле шейкер, белыми фасадами, столешницей из кварцевого агломерата, коричневым фартуком, фартуком из кирпича, техникой из нержавеющей стали, темным паркетным полом, двумя и более островами, красным полом и серой столешницей

Luxury hand painted, bespoke joinery kitchen in Flushing, Cornwall. Painted in situ using Farrow and Ball water based paint. Dead flat varnish finish. Designed by Samuel Walsh.
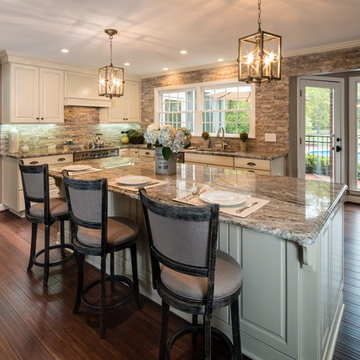
Traditional White Kitchen
Photo by: Sacha Griffin
Источник вдохновения для домашнего уюта: большая п-образная кухня в классическом стиле с обеденным столом, врезной мойкой, фасадами с выступающей филенкой, белыми фасадами, гранитной столешницей, техникой из нержавеющей стали, полом из бамбука, островом, коричневым полом, коричневым фартуком, фартуком из каменной плитки и разноцветной столешницей
Источник вдохновения для домашнего уюта: большая п-образная кухня в классическом стиле с обеденным столом, врезной мойкой, фасадами с выступающей филенкой, белыми фасадами, гранитной столешницей, техникой из нержавеющей стали, полом из бамбука, островом, коричневым полом, коричневым фартуком, фартуком из каменной плитки и разноцветной столешницей
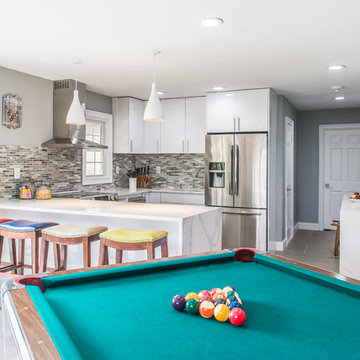
This family throws some mean parties where large crowds usually sit at the poolside. There’s an entire section of this walk out second level that is dedicated to entertaining which also gives access to the pool in the backyard. This place comes alive at night with built in surround sounds and LED lights. There was just one issue. The kitchen.
The kitchen did not fit in. It was old, outdated, out-styled and nonfunctional. They knew the kitchen had to be address eventually but they just didn’t want to redo the kitchen. They wanted to revamp the kitchen, so they asked us to come in and look at the space to see how we can design this second floor kitchen in their New Rochelle home.
It was a small kitchen, strategically located where it could be the hub that the family wanted it to be. It held its own amongst everything that was in the open space like the big screen TV, fireplace and pool table. That is exactly what we did in the design and here is how we did it.
First, we got rid of the kitchen table and by doing so we created a peninsular. This eventually sets up the space for a couple of really cool pendant lights, some unique counter chairs and a wine cooler that was purchased before but never really had a home. We then turned our attention to the range and hood. This was not the main kitchen, so wall storage wasn’t the main goal here. We wanted to create a more open feel interaction while in the kitchen, hence we designed the free standing chimney hood alone to the left of the window.
We then looked at how we can make it more entertaining. We did that by adding a Wine rack on a buffet style type area. This wall was free and would have remained empty had we not find a way to add some more glitz.
Finally came the counter-top. Every detail was crucial because the view of the kitchen can be seen from when you enter the front door even if it was on the second floor walk out. The use of the space called for a waterfall edge counter-top and more importantly, the stone selection to further accentuate the effect. It was crucial that there was movement in the stone which connects to the 45 degree waterfall edge so it would be very dramatic.
Nothing was overlooked in this space. It had to be done this way if it was going to have a fighting chance to take command of its territory.
Have a look at some before and after photos on the left and see a brief video transformation of this lovely small kitchen.
See more photos and vidoe of this transformation on our website @ http://www.rajkitchenandbath.com/portfolio-items/kitchen-remodel-new-rochelle-ny-10801/
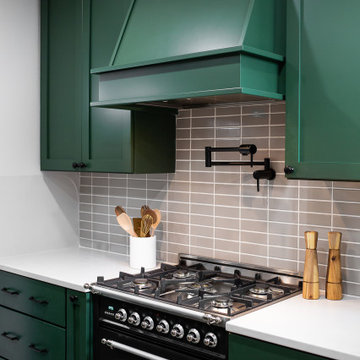
With a major cook in this house, only the best appliances would suffice. This custom made cabinetry hood was essential to provide much-needed ventilation for this gorgeous powerhouse stove along with a convenient pot filler.
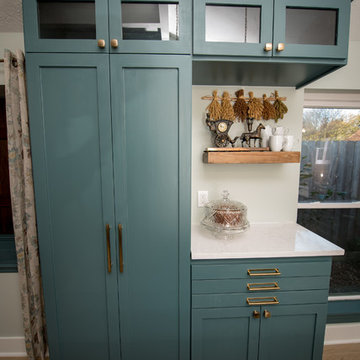
На фото: п-образная кухня среднего размера в стиле кантри с обеденным столом, врезной мойкой, фасадами в стиле шейкер, бирюзовыми фасадами, столешницей из кварцевого агломерата, коричневым фартуком, фартуком из кирпича, техникой из нержавеющей стали, светлым паркетным полом, островом, бежевым полом и белой столешницей с
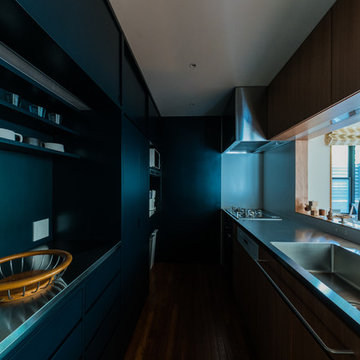
モダンなキッチンリノベーション PHOTO by 小泉一斉
Свежая идея для дизайна: огромная отдельная, прямая кухня в современном стиле с монолитной мойкой, фасадами с декоративным кантом, синими фасадами, столешницей из нержавеющей стали, коричневым фартуком, фартуком из дерева, техникой под мебельный фасад, паркетным полом среднего тона и коричневым полом без острова - отличное фото интерьера
Свежая идея для дизайна: огромная отдельная, прямая кухня в современном стиле с монолитной мойкой, фасадами с декоративным кантом, синими фасадами, столешницей из нержавеющей стали, коричневым фартуком, фартуком из дерева, техникой под мебельный фасад, паркетным полом среднего тона и коричневым полом без острова - отличное фото интерьера
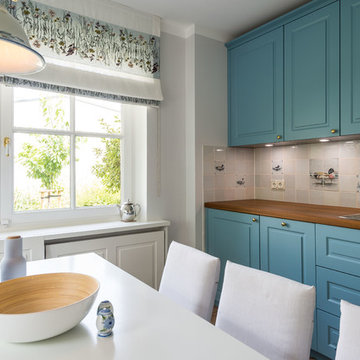
Пример оригинального дизайна: маленькая прямая кухня в стиле кантри с обеденным столом, с полувстраиваемой мойкой (с передним бортиком), фасадами с декоративным кантом, бирюзовыми фасадами, деревянной столешницей, коричневым фартуком, фартуком из керамогранитной плитки, техникой из нержавеющей стали, полом из керамической плитки, оранжевым полом и коричневой столешницей без острова для на участке и в саду
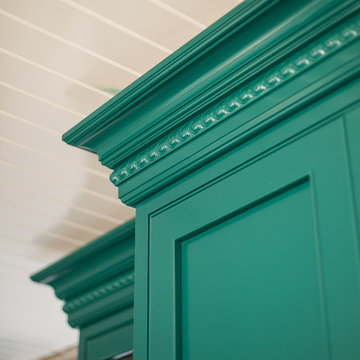
Dramatic green paint highlights the stacked moulding which includes egg and dart beneath the detailed crown. Original brick was retained and restored in this historic home circa 1794 located on Charleston's Peninsula South of Broad. Custom cabinetry in a bold finish features fixture finishes in a mix of metals including brass, stainless steel, copper and gold. Photo by Patrick Brickman
Бирюзовая кухня с коричневым фартуком – фото дизайна интерьера
2