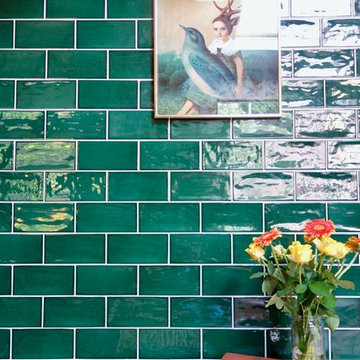Бирюзовая кухня с черной техникой – фото дизайна интерьера
Сортировать:
Бюджет
Сортировать:Популярное за сегодня
161 - 180 из 595 фото
1 из 3
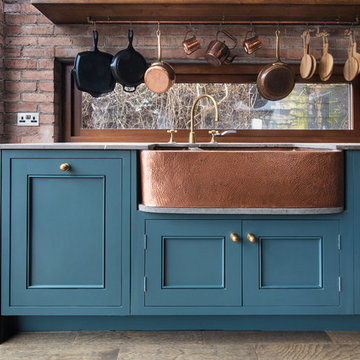
The clients brief for this large 1930s house was to demolish several internal walls to covert a narrow ‘L’ shaped kitchen into a large open family space. Key client desires included a nook capable of seating the whole family and a functional ‘industrial’ style.
Through a series of computer model presentations, we moved away from a conversion of the existing space developing instead an extension. The resultant large space was separated into a functional kitchen zone and a large nook area housed within a frameless glass bay window.
High quality rich natural materials such as handmade brick and hardwoods were enhanced with hidden natural lighting from above to create a rich, textured and layered look. Inspiration for this brightly lit complex space was drawn from the idea of the ‘Manhattan Loft’.
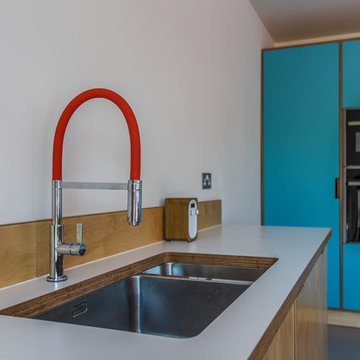
Beautiful open plan design. With bright vibrant colours. The floors is polished concrete.
Стильный дизайн: большая кухня-гостиная в стиле фьюжн с двойной мойкой, открытыми фасадами, светлыми деревянными фасадами, столешницей из ламината, бежевым фартуком, фартуком из дерева, черной техникой, бетонным полом, островом, серым полом и белой столешницей - последний тренд
Стильный дизайн: большая кухня-гостиная в стиле фьюжн с двойной мойкой, открытыми фасадами, светлыми деревянными фасадами, столешницей из ламината, бежевым фартуком, фартуком из дерева, черной техникой, бетонным полом, островом, серым полом и белой столешницей - последний тренд
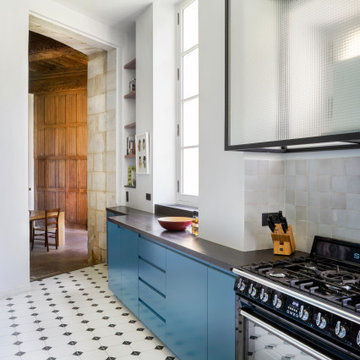
Rénovation d'une cuisine de château, monument classé à Apremont-sur-Allier dans le style contemporain.
Стильный дизайн: кухня-гостиная в современном стиле с синими фасадами, серым фартуком, черной техникой и серой столешницей - последний тренд
Стильный дизайн: кухня-гостиная в современном стиле с синими фасадами, серым фартуком, черной техникой и серой столешницей - последний тренд
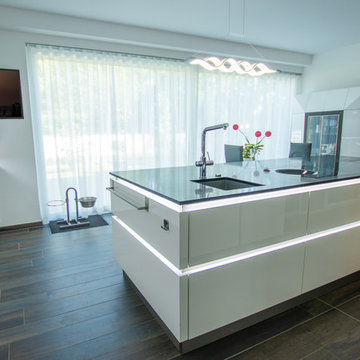
На фото: большая прямая кухня-гостиная в классическом стиле с врезной мойкой, плоскими фасадами, белыми фасадами, столешницей из кварцевого агломерата, белым фартуком, фартуком из стекла, черной техникой, полом из цементной плитки, островом, коричневым полом и черной столешницей
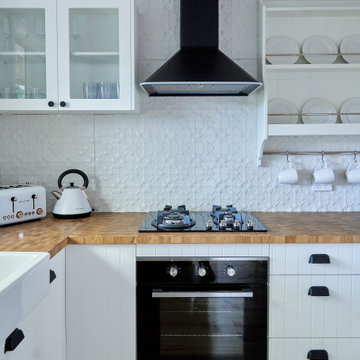
When designing this space I wanted to create a Queenslander style kitchen with modern functionality.
This design is a simple L shape design, it still has everything you need to cook and bake if you feel like it. The dishwasher is 450mm wide and allowed the pantry to be squeezed into space. The microwave is hidden above the fridge behind the lift-up door.
This is a very clever design allowing a fully functional kitchen in a small spacious space.
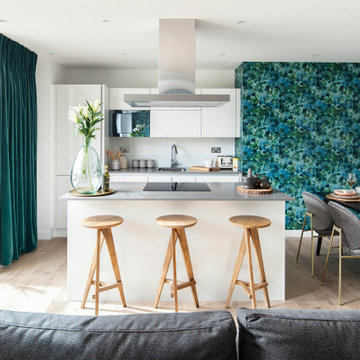
Источник вдохновения для домашнего уюта: параллельная кухня-гостиная среднего размера в современном стиле с накладной мойкой, плоскими фасадами, белыми фасадами, синим фартуком, черной техникой, светлым паркетным полом, островом, серым полом и серой столешницей
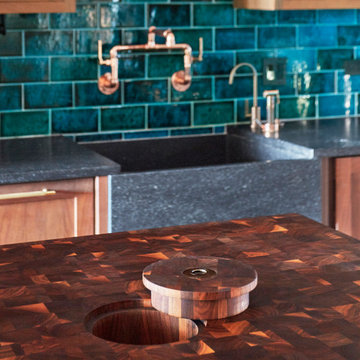
Стильный дизайн: кухня в стиле кантри с фасадами цвета дерева среднего тона, зеленым фартуком, фартуком из плитки кабанчик, черной техникой, паркетным полом среднего тона и островом - последний тренд
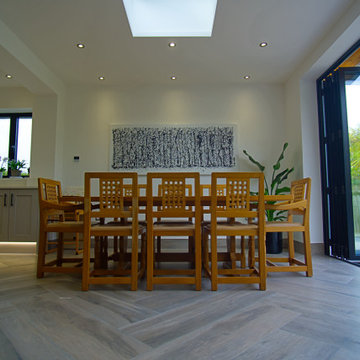
This beautiful kitchen extension is a contemporary addition to any home. Featuring modern, sleek lines and an abundance of natural light, it offers a bright and airy feel. The spacious layout includes ample counter space, a large island, and plenty of storage. The addition of modern appliances and a breakfast nook creates a welcoming atmosphere perfect for entertaining. With its inviting aesthetic, this kitchen extension is the perfect place to gather and enjoy the company of family and friends.
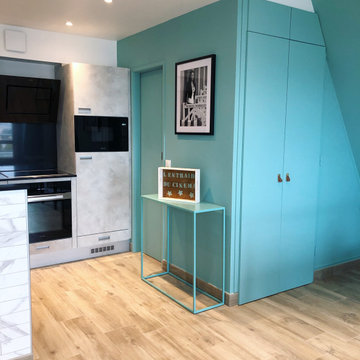
A la découverte de cet appartement la contrainte était évidente il n'y avait pas d'espace pour la cuisine. Certes il y avait une belle entrée, une belle lumière aussi celle de la mer. Mais en vacances prendre le temps de cuisiner avec en plus tous nos bons produits locaux, il fallait donc commencer par faire de la place pour cette cuisine.
Donc priorité au décloisonnement, le mur de l'entrée est tombé par terre.
Et une belle cuisine a été implantée, avec ses meubles en effet béton grisé, et son granit noir.
Mais à l'origine dans l’entrée il y avait deux couchages donc il fallait les recréer tout en gardant un bel espace de circulation dans cet appartement.
Donc nous avons créé un petit canapé très cosy avec un tiroir magique où se cache un autre lit.
Et en miroir un autre canapé, lui vous offrira la belle surprise d’avoir un couchage de 1m60, avec un matelas à mémoire de forme, de quoi passer des nuits à rêver.
Ensuite il fallait lui apporter du charme quoi de mieux que la couleur pour faire vivre l’espace, un joli Céladon, un bleu vert ou un vert bleu comme vous préférez. Et deux jolies consoles et tables basses en métal de la même couleur céladon et pour souligner délicatement des jolis rideaux.
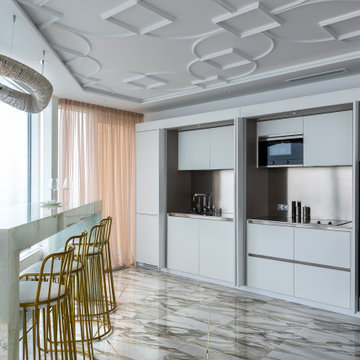
На фото: кухня в современном стиле с плоскими фасадами, столешницей из нержавеющей стали, черной техникой, монолитной мойкой, серыми фасадами и разноцветным полом с
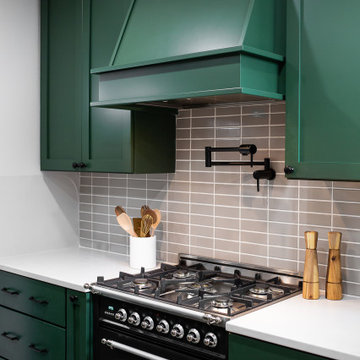
With a major cook in this house, only the best appliances would suffice. This custom made cabinetry hood was essential to provide much-needed ventilation for this gorgeous powerhouse stove along with a convenient pot filler.

DOREA deco
Стильный дизайн: маленькая параллельная кухня в стиле модернизм с обеденным столом, двойной мойкой, фасадами с декоративным кантом, светлыми деревянными фасадами, столешницей из ламината, черным фартуком, фартуком из стекла, черной техникой, полом из ламината, серым полом и черной столешницей без острова для на участке и в саду - последний тренд
Стильный дизайн: маленькая параллельная кухня в стиле модернизм с обеденным столом, двойной мойкой, фасадами с декоративным кантом, светлыми деревянными фасадами, столешницей из ламината, черным фартуком, фартуком из стекла, черной техникой, полом из ламината, серым полом и черной столешницей без острова для на участке и в саду - последний тренд

Abbiamo fatto fare dal falegname alcuni elementi per integrare ed allineare le ante dei pensili di questa cucina per svecchiare i colori e le forme.
Стильный дизайн: угловая кухня среднего размера в современном стиле с обеденным столом, двойной мойкой, плоскими фасадами, бежевыми фасадами, столешницей из ламината, фартуком цвета металлик, черной техникой, полом из терраццо, белым полом и бежевой столешницей без острова - последний тренд
Стильный дизайн: угловая кухня среднего размера в современном стиле с обеденным столом, двойной мойкой, плоскими фасадами, бежевыми фасадами, столешницей из ламината, фартуком цвета металлик, черной техникой, полом из терраццо, белым полом и бежевой столешницей без острова - последний тренд
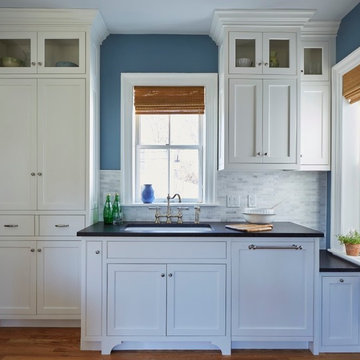
Custom cabinetry was used to work around the existing windows and doors. The taller wall cabinetry utilizes the room's vertical space and has glass accent doors.
Janice Page CKD
Greg West Photography
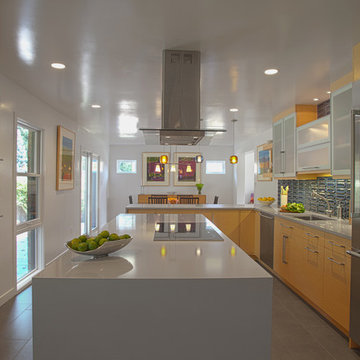
Sheryl Steinberg Interior Design
Пример оригинального дизайна: кухня в стиле модернизм с черной техникой
Пример оригинального дизайна: кухня в стиле модернизм с черной техникой
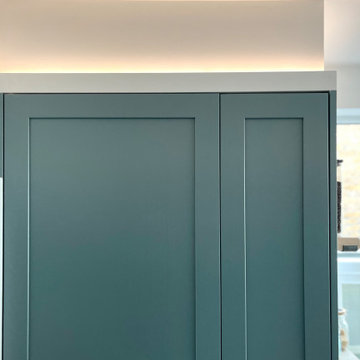
A beautifully designed new kitchen in a rear extension.
Working closely with the clients who had a clear vision for what they wanted to achieve. Featuring an improved layout, large pantry, open plan dinning room and suspended ceiling with LED light system, to hide outdated kitchen chimney. Opening up the back wall has created a stunning picture view and vibrant living area that has become the focal point of the home.
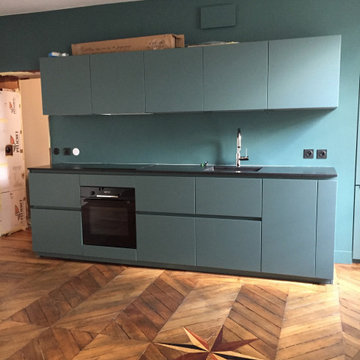
Cuisine sur RAL ton sur ton
Пример оригинального дизайна: маленькая прямая кухня-гостиная в современном стиле с врезной мойкой, фасадами с декоративным кантом, зелеными фасадами, гранитной столешницей, черной техникой, паркетным полом среднего тона, бежевым полом и черной столешницей для на участке и в саду
Пример оригинального дизайна: маленькая прямая кухня-гостиная в современном стиле с врезной мойкой, фасадами с декоративным кантом, зелеными фасадами, гранитной столешницей, черной техникой, паркетным полом среднего тона, бежевым полом и черной столешницей для на участке и в саду
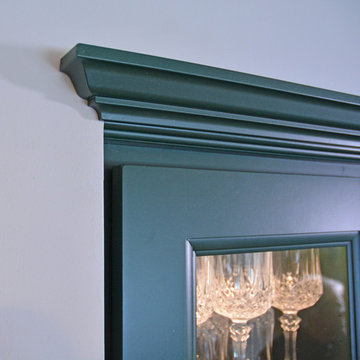
This transitional kitchen design in Holt proves why dramatic color schemes are becoming a more popular choice for kitchen remodels. The elegant, custom green raised panel cabinetry from Decora is beautifully offset by Top Knobs honey bronze finish hardware. The space has a slight rustic edge with the hardwood flooring, dark Cambria quartz countertop, and marble backsplash combining perfectly to add contrast and texture to the design. Black finish GE appliances add another color contrast, along with the Elkay E-granite black double bowl sink and Kohler faucet. The design includes a built-in buffet area, and upper glass front cabinets with in cabinet lighting, plus undercabinet lights throughout.
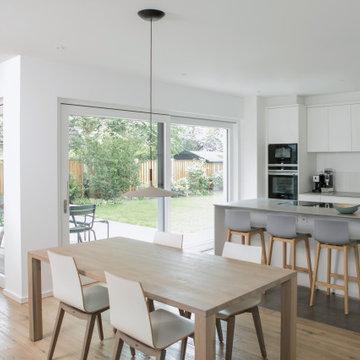
Foto: Katja Velmans
Свежая идея для дизайна: прямая, серо-белая кухня среднего размера в современном стиле с обеденным столом, врезной мойкой, плоскими фасадами, белыми фасадами, белым фартуком, фартуком из стекла, черной техникой, светлым паркетным полом, островом, серой столешницей, столешницей из акрилового камня и серым полом - отличное фото интерьера
Свежая идея для дизайна: прямая, серо-белая кухня среднего размера в современном стиле с обеденным столом, врезной мойкой, плоскими фасадами, белыми фасадами, белым фартуком, фартуком из стекла, черной техникой, светлым паркетным полом, островом, серой столешницей, столешницей из акрилового камня и серым полом - отличное фото интерьера
Бирюзовая кухня с черной техникой – фото дизайна интерьера
9
