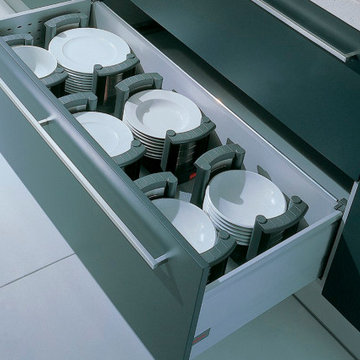Бирюзовая кухня – фото дизайна интерьера с высоким бюджетом
Сортировать:
Бюджет
Сортировать:Популярное за сегодня
121 - 140 из 2 365 фото
1 из 3
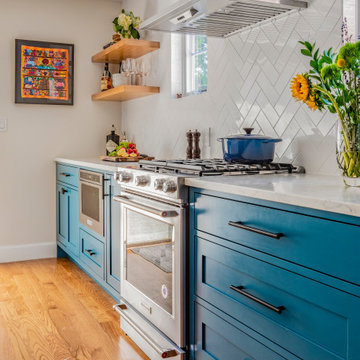
Свежая идея для дизайна: прямая кухня среднего размера в стиле фьюжн с обеденным столом, с полувстраиваемой мойкой (с передним бортиком), фасадами в стиле шейкер, синими фасадами, столешницей из кварцевого агломерата, белым фартуком, фартуком из керамической плитки, техникой из нержавеющей стали, светлым паркетным полом, островом, коричневым полом и белой столешницей - отличное фото интерьера

This small kitchen and dining nook is packed full of character and charm (just like it's owner). Custom cabinets utilize every available inch of space with internal accessories

Andrea Cipriani Mecchi: photo
Пример оригинального дизайна: угловая кухня среднего размера в стиле фьюжн с с полувстраиваемой мойкой (с передним бортиком), бирюзовыми фасадами, столешницей из кварцевого агломерата, белым фартуком, фартуком из керамической плитки, цветной техникой, полом из бамбука, серой столешницей, фасадами в стиле шейкер, коричневым полом и красивой плиткой без острова
Пример оригинального дизайна: угловая кухня среднего размера в стиле фьюжн с с полувстраиваемой мойкой (с передним бортиком), бирюзовыми фасадами, столешницей из кварцевого агломерата, белым фартуком, фартуком из керамической плитки, цветной техникой, полом из бамбука, серой столешницей, фасадами в стиле шейкер, коричневым полом и красивой плиткой без острова
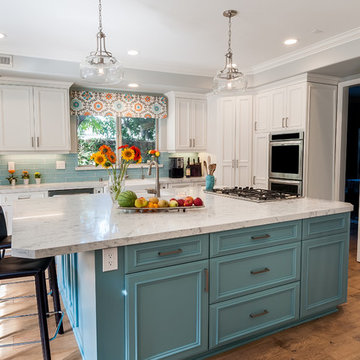
From a heavy dark Mediterranean we transformed this kitchen into a light and airy space. I love the quartz counters and glass backslash but mostly love the gorgeous turquoise we selected for the island.
Photos were taken by Kim Pritchard
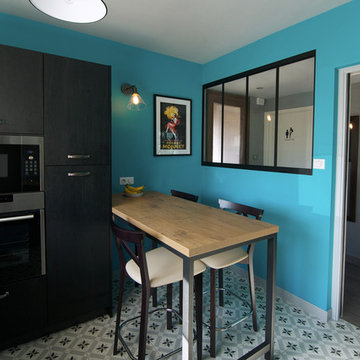
Le plan repas, au centre de la pièce, est également un complet non négligeable et plan de travail lors de la préparation. Le piétement métallique réalisé sur-mesure lui donne en outre un caractère affirmé.
La verrière redonne du volume aux pièces adjacentes.

The cabinets are a grey painted wood with custom routed pulls that triangulate to taper. The countertops in the space are a juxtaposition of concrete-effect dekton along with a 4” thick live-edge walnut slab.
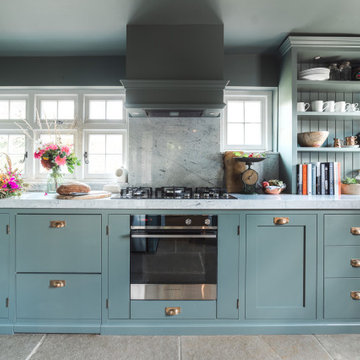
Источник вдохновения для домашнего уюта: маленькая кухня в стиле неоклассика (современная классика) для на участке и в саду
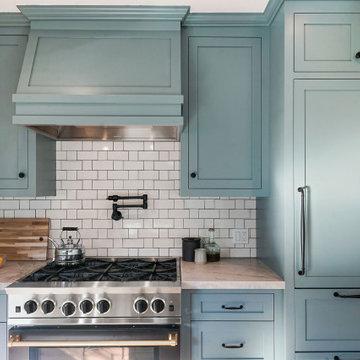
When our clients fell in love with a Walker Zanger countertop in Pearled Leather, all the other details began to fall into place. The kitchen features traditional cabinets in a stunning Farrow & Ball De Nimes Blue that is anything but ordinary. A touch of modern in the island light fixture and kitchen faucet elevates the space further, perfectly marrying the clients unique tastes with classic style.
Photography by Open Homes Photography Inc.

Contractor: Legacy CDM Inc. | Interior Designer: Kim Woods & Trish Bass | Photographer: Jola Photography
Свежая идея для дизайна: большая угловая кухня-гостиная в стиле кантри с с полувстраиваемой мойкой (с передним бортиком), фасадами в стиле шейкер, белыми фасадами, столешницей из кварцита, бежевым фартуком, фартуком из керамической плитки, техникой из нержавеющей стали, светлым паркетным полом, островом, коричневым полом и бежевой столешницей - отличное фото интерьера
Свежая идея для дизайна: большая угловая кухня-гостиная в стиле кантри с с полувстраиваемой мойкой (с передним бортиком), фасадами в стиле шейкер, белыми фасадами, столешницей из кварцита, бежевым фартуком, фартуком из керамической плитки, техникой из нержавеющей стали, светлым паркетным полом, островом, коричневым полом и бежевой столешницей - отличное фото интерьера
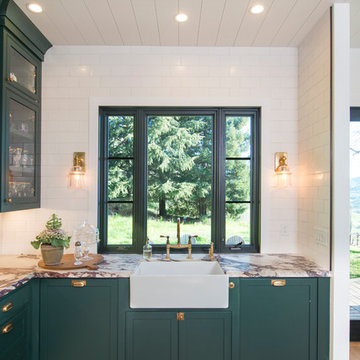
На фото: большая параллельная кухня в стиле кантри с обеденным столом, накладной мойкой, плоскими фасадами, зелеными фасадами, мраморной столешницей, белым фартуком, фартуком из керамической плитки, техникой из нержавеющей стали, паркетным полом среднего тона, островом, коричневым полом и белой столешницей с

This 6,000sf luxurious custom new construction 5-bedroom, 4-bath home combines elements of open-concept design with traditional, formal spaces, as well. Tall windows, large openings to the back yard, and clear views from room to room are abundant throughout. The 2-story entry boasts a gently curving stair, and a full view through openings to the glass-clad family room. The back stair is continuous from the basement to the finished 3rd floor / attic recreation room.
The interior is finished with the finest materials and detailing, with crown molding, coffered, tray and barrel vault ceilings, chair rail, arched openings, rounded corners, built-in niches and coves, wide halls, and 12' first floor ceilings with 10' second floor ceilings.
It sits at the end of a cul-de-sac in a wooded neighborhood, surrounded by old growth trees. The homeowners, who hail from Texas, believe that bigger is better, and this house was built to match their dreams. The brick - with stone and cast concrete accent elements - runs the full 3-stories of the home, on all sides. A paver driveway and covered patio are included, along with paver retaining wall carved into the hill, creating a secluded back yard play space for their young children.
Project photography by Kmieick Imagery.
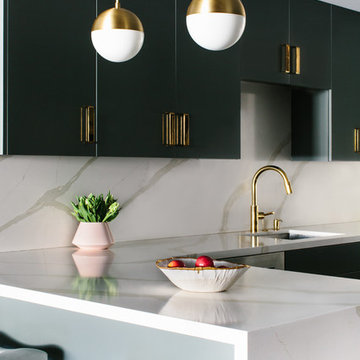
Mary Costa
Пример оригинального дизайна: маленькая кухня в современном стиле с плоскими фасадами, серыми фасадами, техникой из нержавеющей стали и полуостровом для на участке и в саду
Пример оригинального дизайна: маленькая кухня в современном стиле с плоскими фасадами, серыми фасадами, техникой из нержавеющей стали и полуостровом для на участке и в саду
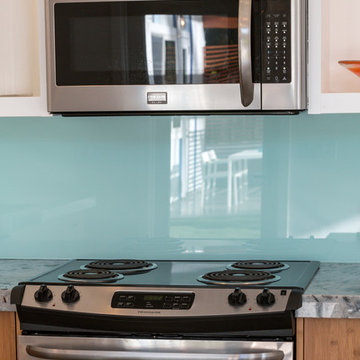
Hawkins Biggins Photography
Идея дизайна: кухня среднего размера в морском стиле с врезной мойкой, плоскими фасадами, светлыми деревянными фасадами, гранитной столешницей, синим фартуком, фартуком из стекла, техникой из нержавеющей стали и бетонным полом
Идея дизайна: кухня среднего размера в морском стиле с врезной мойкой, плоскими фасадами, светлыми деревянными фасадами, гранитной столешницей, синим фартуком, фартуком из стекла, техникой из нержавеющей стали и бетонным полом
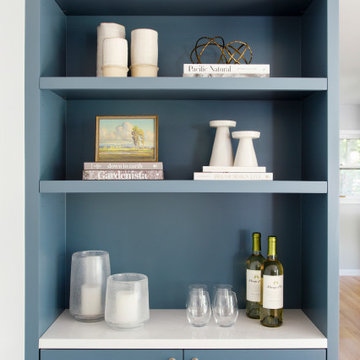
Relocating to Portland, Oregon from California, this young family immediately hired Amy to redesign their newly purchased home to better fit their needs. The project included updating the kitchen, hall bath, and adding an en suite to their master bedroom. Removing a wall between the kitchen and dining allowed for additional counter space and storage along with improved traffic flow and increased natural light to the heart of the home. This galley style kitchen is focused on efficiency and functionality through custom cabinets with a pantry boasting drawer storage topped with quartz slab for durability, pull-out storage accessories throughout, deep drawers, and a quartz topped coffee bar/ buffet facing the dining area. The master bath and hall bath were born out of a single bath and a closet. While modest in size, the bathrooms are filled with functionality and colorful design elements. Durable hex shaped porcelain tiles compliment the blue vanities topped with white quartz countertops. The shower and tub are both tiled in handmade ceramic tiles, bringing much needed texture and movement of light to the space. The hall bath is outfitted with a toe-kick pull-out step for the family’s youngest member!

debra szidon
Стильный дизайн: параллельная кухня среднего размера в стиле неоклассика (современная классика) с обеденным столом, монолитной мойкой, плоскими фасадами, зелеными фасадами, гранитной столешницей, зеленым фартуком, бетонным полом, островом и зеленым полом - последний тренд
Стильный дизайн: параллельная кухня среднего размера в стиле неоклассика (современная классика) с обеденным столом, монолитной мойкой, плоскими фасадами, зелеными фасадами, гранитной столешницей, зеленым фартуком, бетонным полом, островом и зеленым полом - последний тренд
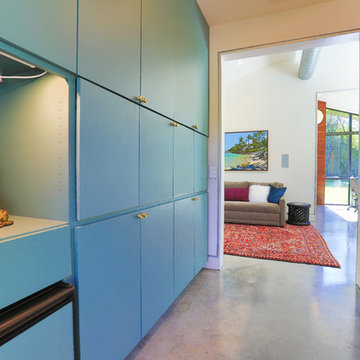
Casey Fry
На фото: маленькая отдельная, параллельная кухня в современном стиле с врезной мойкой, плоскими фасадами, синими фасадами, столешницей из кварцита, синим фартуком, техникой из нержавеющей стали и бетонным полом без острова для на участке и в саду
На фото: маленькая отдельная, параллельная кухня в современном стиле с врезной мойкой, плоскими фасадами, синими фасадами, столешницей из кварцита, синим фартуком, техникой из нержавеющей стали и бетонным полом без острова для на участке и в саду

Kitchen, counter, bar seating with custom fabric - upholstered seating, lantern lighting, custom range hood, butlers pantry with coffee & tea bar, white wainscoting.

Leonid Furmansky
Стильный дизайн: большая параллельная кухня в современном стиле с с полувстраиваемой мойкой (с передним бортиком), фасадами в стиле шейкер, синими фасадами, мраморной столешницей, синим фартуком, фартуком из цементной плитки, техникой под мебельный фасад, паркетным полом среднего тона, полуостровом и белой столешницей - последний тренд
Стильный дизайн: большая параллельная кухня в современном стиле с с полувстраиваемой мойкой (с передним бортиком), фасадами в стиле шейкер, синими фасадами, мраморной столешницей, синим фартуком, фартуком из цементной плитки, техникой под мебельный фасад, паркетным полом среднего тона, полуостровом и белой столешницей - последний тренд
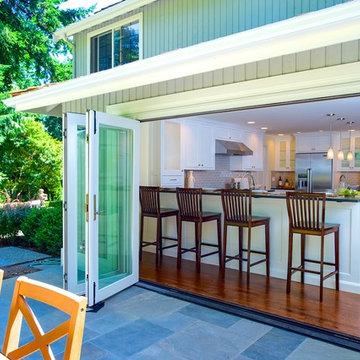
12-foot wide Andersen folding doors provide access to the patio, exposing seasonal guests to a bar-height counter.
Стильный дизайн: большая п-образная кухня в стиле неоклассика (современная классика) с обеденным столом, врезной мойкой, фасадами в стиле шейкер, белыми фасадами, столешницей из кварцевого агломерата, бежевым фартуком, фартуком из стеклянной плитки, техникой из нержавеющей стали, темным паркетным полом и островом - последний тренд
Стильный дизайн: большая п-образная кухня в стиле неоклассика (современная классика) с обеденным столом, врезной мойкой, фасадами в стиле шейкер, белыми фасадами, столешницей из кварцевого агломерата, бежевым фартуком, фартуком из стеклянной плитки, техникой из нержавеющей стали, темным паркетным полом и островом - последний тренд
Бирюзовая кухня – фото дизайна интерьера с высоким бюджетом
7
