Бирюзовая кухня – фото дизайна интерьера класса люкс
Сортировать:
Бюджет
Сортировать:Популярное за сегодня
81 - 100 из 670 фото
1 из 3

Historical Renovation
Objective: The homeowners asked us to join the project after partial demo and construction was in full
swing. Their desire was to significantly enlarge and update the charming mid-century modern home to
meet the needs of their joined families and frequent social gatherings. It was critical though that the
expansion be seamless between old and new, where one feels as if the home “has always been this
way”.
Solution: We created spaces within rooms that allowed family to gather and socialize freely or allow for
private conversations. As constant entertainers, the couple wanted easier access to their favorite wines
than having to go to the basement cellar. A custom glass and stainless steel wine cellar was created
where bottles seem to float in the space between the dining room and kitchen area.
A nineteen foot long island dominates the great room as well as any social gathering where it is
generally spread from end to end with food and surrounded by friends and family.
Aside of the master suite, three oversized bedrooms each with a large en suite bath provide plenty of
space for kids returning from college and frequent visits from friends and family.
A neutral color palette was chosen throughout to bring warmth into the space but not fight with the
clients’ collections of art, antique rugs and furnishings. Soaring ceiling, windows and huge sliding doors
bring the naturalness of the large wooded lot inside while lots of natural wood and stone was used to
further complement the outdoors and their love of nature.
Outside, a large ground level fire-pit surrounded by comfortable chairs is another favorite gathering
spot.

Fantastic opportunity to own a new construction home in Vickery Place, built by J. Parker Custom Homes. This beautiful Craftsman features 4 oversized bedrooms, 3.5 luxurious bathrooms, and over 4,000 sq.ft. Kitchen boasts high end appliances and opens to living area .Massive upstairs master suite with fireplace and spa like bathroom. Additional features include natural finished oak floors, automatic side gate, and multiple energy efficient items.

@Amber Frederiksen Photography
Пример оригинального дизайна: большая параллельная кухня-гостиная в современном стиле с белым фартуком, островом, врезной мойкой, плоскими фасадами, бежевыми фасадами, столешницей из кварцевого агломерата, техникой из нержавеющей стали и полом из керамогранита
Пример оригинального дизайна: большая параллельная кухня-гостиная в современном стиле с белым фартуком, островом, врезной мойкой, плоскими фасадами, бежевыми фасадами, столешницей из кварцевого агломерата, техникой из нержавеющей стали и полом из керамогранита
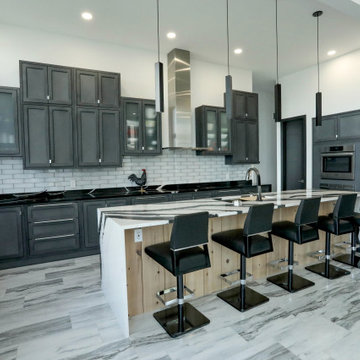
Stunning contemporary, custom black and white kitchen opens to modern great room. Waterfall edge on the large island, with tube-style pendants over. Cabinetry style is "Ironside" from Challenger Designs, Nappanee, IN. Cambria Bentley on the island and Cambria Mersey on the perimeter cabinets. COREtec Stone Sahni flooring. Delta Signature Series faucet. Zephyr range hood; Bosch wall oven; Bosch refrigerator; Bosch cooktop; Bosch dishwasher; Sharp microwave oven drawer. Custom black aluminum windows.
General Contracting by Martin Bros. Contracting, Inc.; Architectural Design by Helman Sechrist Architecture; Interior Design by Homeowner; Photography by Marie Martin Kinney.
Images are the property of Martin Bros. Contracting, Inc. and may not be used without written consent.
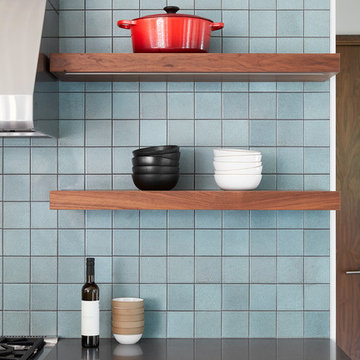
Photo: Lisa Petrole
Стильный дизайн: огромная кухня в стиле модернизм с обеденным столом, плоскими фасадами, темными деревянными фасадами, столешницей из кварцевого агломерата, синим фартуком, фартуком из керамической плитки и техникой из нержавеющей стали - последний тренд
Стильный дизайн: огромная кухня в стиле модернизм с обеденным столом, плоскими фасадами, темными деревянными фасадами, столешницей из кварцевого агломерата, синим фартуком, фартуком из керамической плитки и техникой из нержавеющей стали - последний тренд

We added this pantry cabinet in a small nook off the kitchen. The lower cabinet doors have a wire mesh insert. Dutch doors lead to the backyard.
На фото: большая прямая кухня в средиземноморском стиле с белыми фасадами, мраморной столешницей, белым фартуком, фартуком из дерева, полом из терракотовой плитки, кладовкой, оранжевым полом и фасадами в стиле шейкер
На фото: большая прямая кухня в средиземноморском стиле с белыми фасадами, мраморной столешницей, белым фартуком, фартуком из дерева, полом из терракотовой плитки, кладовкой, оранжевым полом и фасадами в стиле шейкер
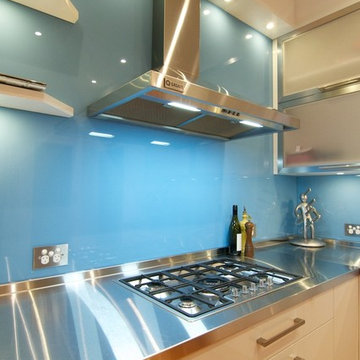
The client's love of sky blue was stunningly incorporated into the design of both their kitchen and bathroom. In the kitchen, the wide use of stainless steel and white keep the mood uplifted and makes for a very practical surface. The glass cabinets mimic clouds, and there is ample lighting to further enhance the effect in this almost windowless kitchen. Triple ovens, built-in sink with Zip tap, integrated fridge and dishwasher, walk-in pantry and clever breakfast bar area, are just some of the features in this kitchen.
The bathroom's crisp, blue and white colour scheme is refreshingly lovely and practical. The use of contrasting timber warms the space and echoes the burnished brown tones in the mosaics. The freestanding bath creates a beautiful center piece and the frameless shower whilst spacious, does not crowd the room. Well-chosen tapware and fittings make for a very personlised look.

Contemporary White Kitchen
Источник вдохновения для домашнего уюта: огромная п-образная кухня в современном стиле с обеденным столом, с полувстраиваемой мойкой (с передним бортиком), фасадами в стиле шейкер, белыми фасадами, столешницей из кварцевого агломерата, бежевым фартуком, фартуком из стеклянной плитки, техникой из нержавеющей стали, полом из керамогранита, островом, бежевым полом и белой столешницей
Источник вдохновения для домашнего уюта: огромная п-образная кухня в современном стиле с обеденным столом, с полувстраиваемой мойкой (с передним бортиком), фасадами в стиле шейкер, белыми фасадами, столешницей из кварцевого агломерата, бежевым фартуком, фартуком из стеклянной плитки, техникой из нержавеющей стали, полом из керамогранита, островом, бежевым полом и белой столешницей

A new 800 square foot cabin on existing cabin footprint on cliff above Deception Pass Washington
Свежая идея для дизайна: маленькая п-образная кухня в стиле неоклассика (современная классика) с одинарной мойкой, фасадами в стиле шейкер, зелеными фасадами, столешницей из кварцита, белым фартуком, фартуком из плитки кабанчик, техникой из нержавеющей стали, светлым паркетным полом, полуостровом, желтым полом, серой столешницей и балками на потолке для на участке и в саду - отличное фото интерьера
Свежая идея для дизайна: маленькая п-образная кухня в стиле неоклассика (современная классика) с одинарной мойкой, фасадами в стиле шейкер, зелеными фасадами, столешницей из кварцита, белым фартуком, фартуком из плитки кабанчик, техникой из нержавеющей стали, светлым паркетным полом, полуостровом, желтым полом, серой столешницей и балками на потолке для на участке и в саду - отличное фото интерьера

Beautiful, modern estate in Austin Texas. Stunning views from the outdoor kitchen and back porch. Chef's kitchen with unique island and entertaining spaces. Tons of storage and organized master closet.
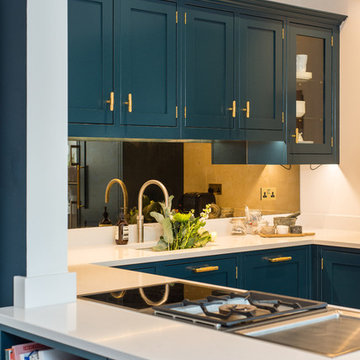
Sean Beagley - photographyandfloorplans.co.uk
Пример оригинального дизайна: п-образная кухня среднего размера в стиле модернизм с обеденным столом, накладной мойкой, фасадами в стиле шейкер, синими фасадами, столешницей из акрилового камня, зеркальным фартуком, техникой из нержавеющей стали, светлым паркетным полом, полуостровом и белой столешницей
Пример оригинального дизайна: п-образная кухня среднего размера в стиле модернизм с обеденным столом, накладной мойкой, фасадами в стиле шейкер, синими фасадами, столешницей из акрилового камня, зеркальным фартуком, техникой из нержавеющей стали, светлым паркетным полом, полуостровом и белой столешницей

Roundhouse Classic matt lacquer bespoke kitchen in Little Green BBC 50 N 05 with island in Little Green BBC 24 D 05, Bianco Eclipsia quartz wall cladding. Work surfaces, on island; Bianco Eclipsia quartz with matching downstand, bar area; matt sanded stainless steel, island table worktop Spekva Bavarian Wholestave. Bar area; Bronze mirror splashback. Photography by Darren Chung.

Custom Kitchen. Custom made cabinets painted in white and the island in a Tiffany blue. Decorative hardware. Glass matte tile in a live edge pattern. Custom decorative glass. Leather barstools. New lighting. Custom nickel bar sink, and bar faucet. Cooktop and hood. This kitchen was a full overhaul to make it light and bright.
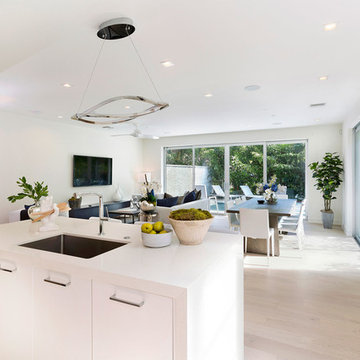
Kitchen Detail
Идея дизайна: угловая кухня-гостиная среднего размера с накладной мойкой, белыми фасадами, столешницей из кварцита, белым фартуком, техникой из нержавеющей стали, светлым паркетным полом, островом, белой столешницей, плоскими фасадами, фартуком из керамогранитной плитки и бежевым полом
Идея дизайна: угловая кухня-гостиная среднего размера с накладной мойкой, белыми фасадами, столешницей из кварцита, белым фартуком, техникой из нержавеющей стали, светлым паркетным полом, островом, белой столешницей, плоскими фасадами, фартуком из керамогранитной плитки и бежевым полом

Jessie Preza
Источник вдохновения для домашнего уюта: кухня в классическом стиле с белыми фасадами, техникой под мебельный фасад, паркетным полом среднего тона, островом, деревянной столешницей, коричневым полом, коричневой столешницей, одинарной мойкой, белым фартуком, фартуком из керамогранитной плитки, фасадами в стиле шейкер и мойкой у окна
Источник вдохновения для домашнего уюта: кухня в классическом стиле с белыми фасадами, техникой под мебельный фасад, паркетным полом среднего тона, островом, деревянной столешницей, коричневым полом, коричневой столешницей, одинарной мойкой, белым фартуком, фартуком из керамогранитной плитки, фасадами в стиле шейкер и мойкой у окна

This family compound is located on acerage in the Midwest United States. The pool house featured here has many kitchens and bars, ladies and gentlemen locker rooms, on site laundry facility and entertaining areas.
Matt Kocourek Photography

Bespoke hand-made cabinetry. Paint colours by Lewis Alderson
Стильный дизайн: большая параллельная кухня в классическом стиле с обеденным столом, врезной мойкой, фасадами с декоративным кантом, гранитной столешницей, зеркальным фартуком, черной техникой, мраморным полом и черно-белыми фасадами без острова - последний тренд
Стильный дизайн: большая параллельная кухня в классическом стиле с обеденным столом, врезной мойкой, фасадами с декоративным кантом, гранитной столешницей, зеркальным фартуком, черной техникой, мраморным полом и черно-белыми фасадами без острова - последний тренд

http://www.pickellbuilders.com. Photography by Linda Oyama Bryan. Painted White Shaker Style Brookhaven Kitchen, Statutory Marble Tile Backsplash, and Blue Ice Granite Countertops. Brazillian Cherry hardwood floors.
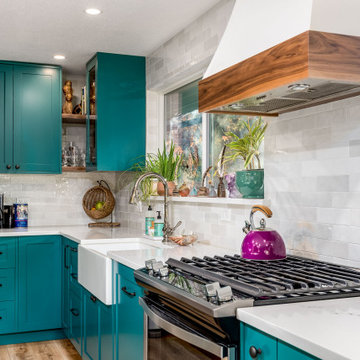
Eclectic Style kitchen with a Modern twist. Done using our Shaker style doors in a custom Sherwin Williams paint color.
На фото: кухня среднего размера в стиле фьюжн с обеденным столом, монолитной мойкой, фасадами в стиле шейкер, синими фасадами, столешницей из кварцевого агломерата, белым фартуком, фартуком из керамической плитки, техникой из нержавеющей стали, полом из винила, островом, бежевым полом и белой столешницей с
На фото: кухня среднего размера в стиле фьюжн с обеденным столом, монолитной мойкой, фасадами в стиле шейкер, синими фасадами, столешницей из кварцевого агломерата, белым фартуком, фартуком из керамической плитки, техникой из нержавеющей стали, полом из винила, островом, бежевым полом и белой столешницей с
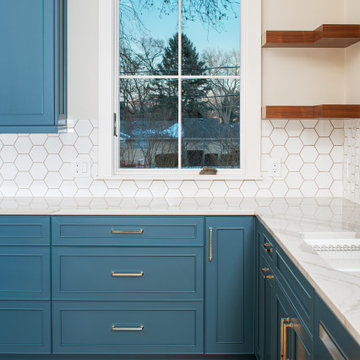
Пример оригинального дизайна: большая п-образная кухня в стиле кантри с врезной мойкой, столешницей из кварцевого агломерата и желтым фартуком
Бирюзовая кухня – фото дизайна интерьера класса люкс
5