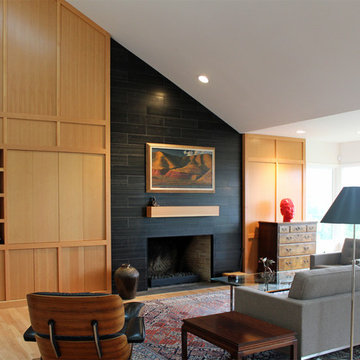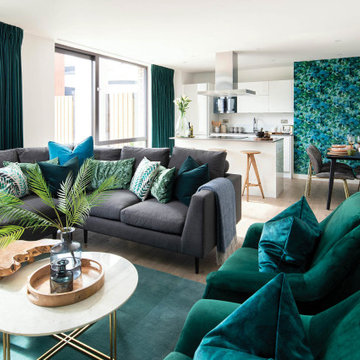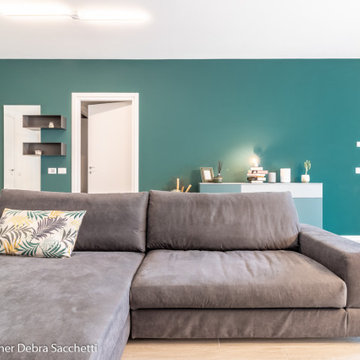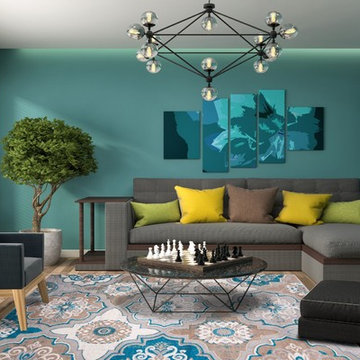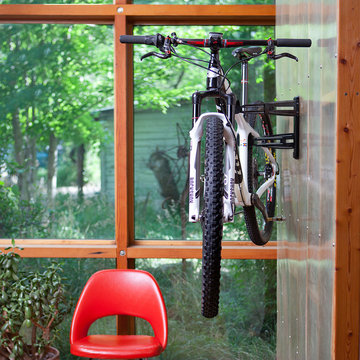Бирюзовая гостиная в стиле модернизм – фото дизайна интерьера
Сортировать:
Бюджет
Сортировать:Популярное за сегодня
81 - 100 из 2 240 фото
1 из 3
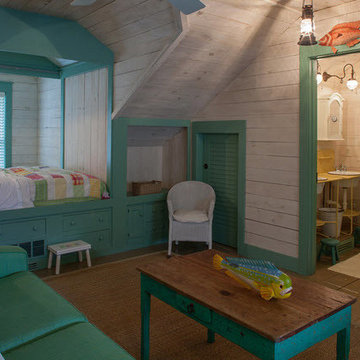
Tiny home interior
Пример оригинального дизайна: маленькая двухуровневая гостиная комната в стиле модернизм с бежевыми стенами и паркетным полом среднего тона для на участке и в саду
Пример оригинального дизайна: маленькая двухуровневая гостиная комната в стиле модернизм с бежевыми стенами и паркетным полом среднего тона для на участке и в саду
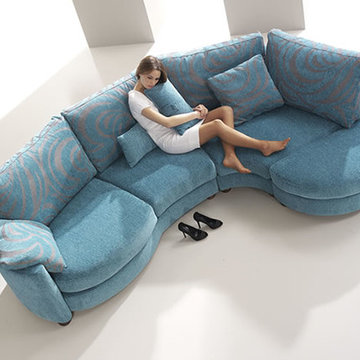
By adding the Afrika to your living space you'll be enhancing the style of your room with a piece of modern furniture that takes stylish design to a whole new level. Don't be surprised when everyone you entertain will end up asking you where you got it. The Afrika sectional sofa is a custom made piece of furniture crafted by the world-renowned Spanish manufacturer Famaliving. The combination of round and straight pieces offer a stylish unique look that is truly one of a kind. This sofa can come upholstered in a variety of colored and patterned fabric or leather. The frame of the Afrika is crafted from pine wood and MDF construction making it very durable. All Fama products use a webbing system for suspension and support instead of the old spring design that will sag over years to come. Attached to the bottom of the sofa is are chrome finished metal or black finished wooden leg supports that allow the sofa to maintain it's low profile look.
Dimensions: Customizable
We deliver Nationwide!
Visit our showroom at:
Famaliving San Diego
401 University Ave,
San Diego, CA 92103
Questions? Ready to purchase?
Tel. 1-619-900-7674
sandiego@famaliving.com
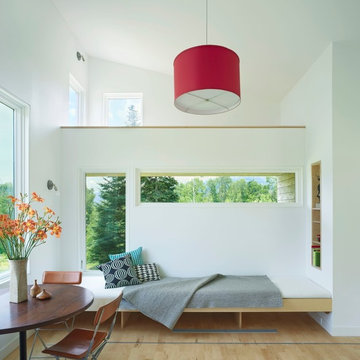
Jim Westphalen
Свежая идея для дизайна: маленькая открытая гостиная комната в стиле модернизм с белыми стенами и светлым паркетным полом для на участке и в саду - отличное фото интерьера
Свежая идея для дизайна: маленькая открытая гостиная комната в стиле модернизм с белыми стенами и светлым паркетным полом для на участке и в саду - отличное фото интерьера
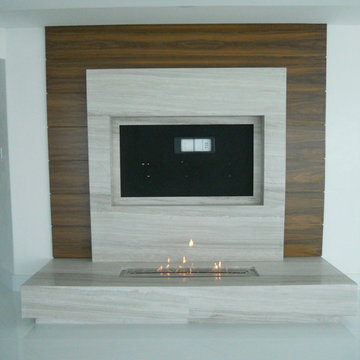
A 48" linear vent free ethanol Bio Flame Burner from Urban Concepts is set in a limestone modern surround.
На фото: большая открытая гостиная комната в стиле модернизм с горизонтальным камином, фасадом камина из камня и мультимедийным центром с
На фото: большая открытая гостиная комната в стиле модернизм с горизонтальным камином, фасадом камина из камня и мультимедийным центром с
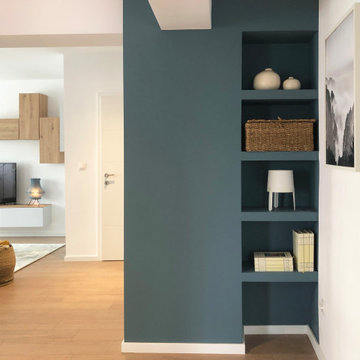
Salón comedor con cocina Open Space de estilo moderno y actual. Un diseño atemporal de lineas limpias donde se combina la madera, el mármol, con mobiliario y decoración en metal negro y complementos en natural.
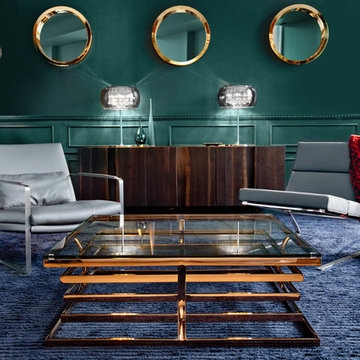
На фото: большая парадная, изолированная гостиная комната в стиле модернизм с зелеными стенами и ковровым покрытием без камина, телевизора
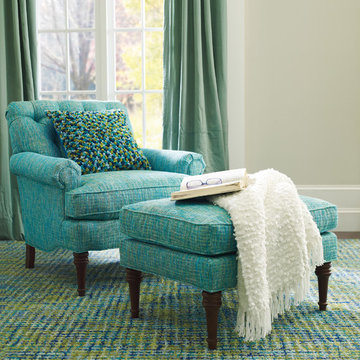
Tweedy Blue Rug
Reminiscent of the iconic tweed jacket made famous by Coco Chanel in the 1950s, we hooked six beautiful colors together to achieve a tweedy, textural and altogether stunning effect. We find this loop-pile rug equally pleasing with our bedding as we do with our patterned rugs. Et vous?
2'6 x 8' $425
3' x 5' $325
4' x 6' $545
5' x 8' $865
8' x 10' $1745
9' x 13' $2545
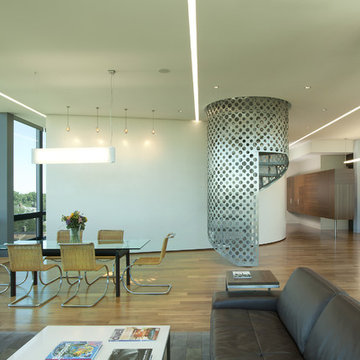
This sixth floor penthouse overlooks the city lakes, the Uptown retail district and the city skyline beyond. Designed for a young professional, the space is shaped by distinguishing the private and public realms through sculptural spatial gestures. Upon entry, a curved wall of white marble dust plaster pulls one into the space and delineates the boundary of the private master suite. The master bedroom space is screened from the entry by a translucent glass wall layered with a perforated veil creating optical dynamics and movement. This functions to privatize the master suite, while still allowing light to filter through the space to the entry. Suspended cabinet elements of Australian Walnut float opposite the curved white wall and Walnut floors lead one into the living room and kitchen spaces.
A custom perforated stainless steel shroud surrounds a spiral stair that leads to a roof deck and garden space above, creating a daylit lantern within the center of the space. The concept for the stair began with the metaphor of water as a connection to the chain of city lakes. An image of water was abstracted into a series of pixels that were translated into a series of varying perforations, creating a dynamic pattern cut out of curved stainless steel panels. The result creates a sensory exciting path of movement and light, allowing the user to move up and down through dramatic shadow patterns that change with the position of the sun, transforming the light within the space.
The kitchen is composed of Cherry and translucent glass cabinets with stainless steel shelves and countertops creating a progressive, modern backdrop to the interior edge of the living space. The powder room draws light through translucent glass, nestled behind the kitchen. Lines of light within, and suspended from the ceiling extend through the space toward the glass perimeter, defining a graphic counterpoint to the natural light from the perimeter full height glass.
Within the master suite a freestanding Burlington stone bathroom mass creates solidity and privacy while separating the bedroom area from the bath and dressing spaces. The curved wall creates a walk-in dressing space as a fine boutique within the suite. The suspended screen acts as art within the master bedroom while filtering the light from the full height windows which open to the city beyond.
The guest suite and office is located behind the pale blue wall of the kitchen through a sliding translucent glass panel. Natural light reaches the interior spaces of the dressing room and bath over partial height walls and clerestory glass.
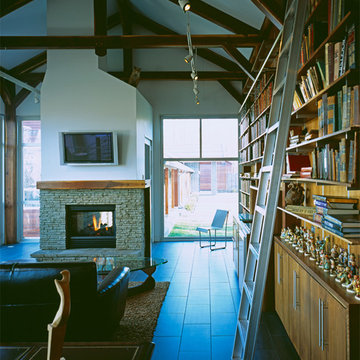
The steep site on which this residence is located dictated the use of a retaining wall to create a level grade. This retaining wall, or “the line”, became the driving element behind the parti of the home and serves to organize the program for the clients. The rituals of daily life fall into place along the line which is expressed as sandblasted exposed concrete and modular block. Three aspects of a house were seperated in this project: Thinking, Living, & Doing. ‘Thinking’ is done in the library, the main house is for ‘living’, and ‘doing’ is in the shop. While each space is separated by walls and windows they are nonetheless connected by “the line”.
Sustainability is married in equal parts to the concept of The Line House. The residence is located along an east/west axis to maximize the benefits of daylighting and solar heat gain. Operable windows maximize natural cross ventilation and reduce the need for air conditioning. Photo Credit: Michael Robinson
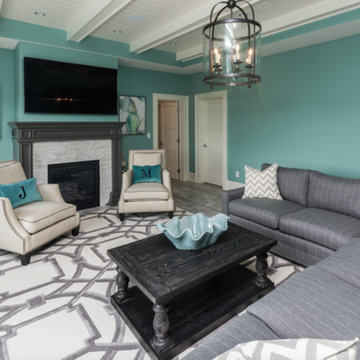
На фото: большая открытая гостиная комната в стиле модернизм с синими стенами, деревянным полом, стандартным камином, фасадом камина из камня и телевизором на стене с
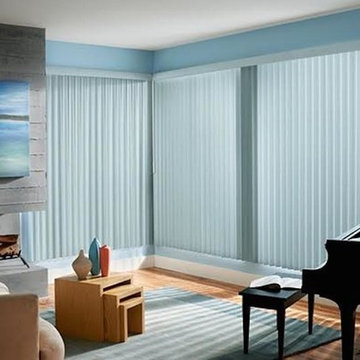
На фото: изолированная гостиная комната среднего размера в стиле модернизм с музыкальной комнатой, синими стенами, паркетным полом среднего тона, горизонтальным камином, фасадом камина из камня и коричневым полом без телевизора
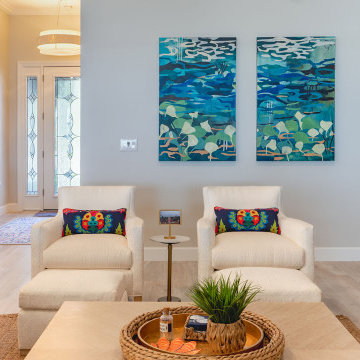
We transformed this Florida home into a modern beach-themed second home with thoughtful designs for entertaining and family time.
This beach-themed living room exudes a serene elegance with its neutral palette and cozy furnishings, offering a perfect balance between comfort and style. Striking artwork adorns the walls, while open shelving provides a platform for curated decor.
---
Project by Wiles Design Group. Their Cedar Rapids-based design studio serves the entire Midwest, including Iowa City, Dubuque, Davenport, and Waterloo, as well as North Missouri and St. Louis.
For more about Wiles Design Group, see here: https://wilesdesigngroup.com/
To learn more about this project, see here: https://wilesdesigngroup.com/florida-coastal-home-transformation

Идея дизайна: открытая гостиная комната в стиле модернизм с белыми стенами, темным паркетным полом, стандартным камином, фасадом камина из бетона, коричневым полом и кессонным потолком
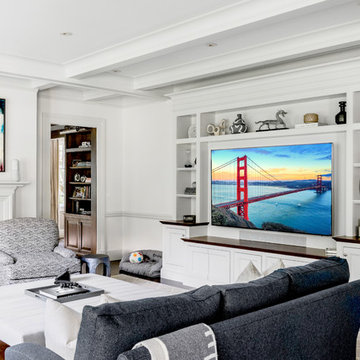
Keitaro Yoshioka Photography
На фото: большая открытая гостиная комната в стиле модернизм с белыми стенами, темным паркетным полом, стандартным камином, фасадом камина из плитки, телевизором на стене и коричневым полом с
На фото: большая открытая гостиная комната в стиле модернизм с белыми стенами, темным паркетным полом, стандартным камином, фасадом камина из плитки, телевизором на стене и коричневым полом с
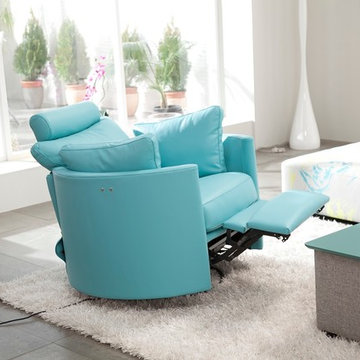
The Moon power reclining chair causes attraction at first sight, and you will love it once you try it. This recliner really embodies the concept of relaxation due to its design that's different than everything else on the market. The Moon is a custom made piece of furniture crafted by the world-renowned Spanish manufacturer Famaliving. This reclining chair has a unique, rounded shape with large oversized arm pillows that will help achieve the ultimate in relaxation. The Moon can come in a variety of colorful and patterned fabrics, including leather, that will really add a unique look to any space. Unlike most recliners, the moon features the 3 main keys to a recliner: Rocking motion, 360 degree rotation, and reclining capability. This recliner features a powered reclining mechanism that allows you to adjust your seat with a touch of a button. The frame of the Moon is crafted from pine wood and MDF construction making it very durable. All Fama products use a webbing system for suspension and support instead of the old spring design that will sag over time. Attached to the bottom is a circular metal base in a black finish that not only allows the 360 degree rotation, but also for it to maintain its low profile look.
Dimensions:
W40.2" x D36.6" x H35.5"
Seat Height: 20.9"
Arm Height: 26.4"
Back Height: 22.8"
Depth When Open: 59.8"
We deliver Nationwide!
Visit our showroom at:
Famaliving San Diego
401 University Ave,
San Diego, CA 92103
Questions? Ready to purchase?
Tel. 1-619-900-7674
sandiego@famaliving.com
Бирюзовая гостиная в стиле модернизм – фото дизайна интерьера
5


