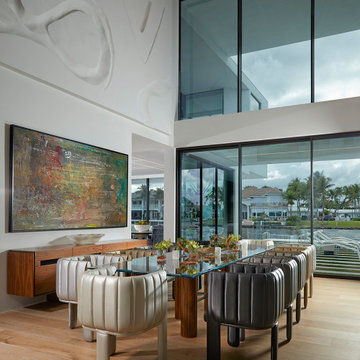Бирюзовая гостиная-столовая – фото дизайна интерьера
Сортировать:
Бюджет
Сортировать:Популярное за сегодня
61 - 80 из 436 фото
1 из 3

NIck White
Идея дизайна: гостиная-столовая в стиле неоклассика (современная классика) с разноцветными стенами, светлым паркетным полом и бежевым полом
Идея дизайна: гостиная-столовая в стиле неоклассика (современная классика) с разноцветными стенами, светлым паркетным полом и бежевым полом
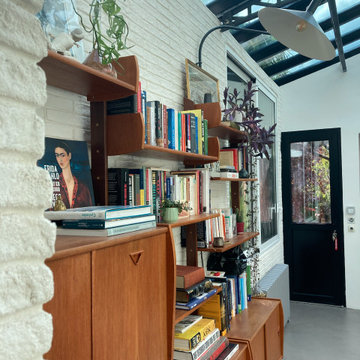
Une belle et grande maison de l’Île Saint Denis, en bord de Seine. Ce qui aura constitué l’un de mes plus gros défis ! Madame aime le pop, le rose, le batik, les 50’s-60’s-70’s, elle est tendre, romantique et tient à quelques références qui ont construit ses souvenirs de maman et d’amoureuse. Monsieur lui, aime le minimalisme, le minéral, l’art déco et les couleurs froides (et le rose aussi quand même!). Tous deux aiment les chats, les plantes, le rock, rire et voyager. Ils sont drôles, accueillants, généreux, (très) patients mais (super) perfectionnistes et parfois difficiles à mettre d’accord ?
Et voilà le résultat : un mix and match de folie, loin de mes codes habituels et du Wabi-sabi pur et dur, mais dans lequel on retrouve l’essence absolue de cette démarche esthétique japonaise : donner leur chance aux objets du passé, respecter les vibrations, les émotions et l’intime conviction, ne pas chercher à copier ou à être « tendance » mais au contraire, ne jamais oublier que nous sommes des êtres uniques qui avons le droit de vivre dans un lieu unique. Que ce lieu est rare et inédit parce que nous l’avons façonné pièce par pièce, objet par objet, motif par motif, accord après accord, à notre image et selon notre cœur. Cette maison de bord de Seine peuplée de trouvailles vintage et d’icônes du design respire la bonne humeur et la complémentarité de ce couple de clients merveilleux qui resteront des amis. Des clients capables de franchir l’Atlantique pour aller chercher des miroirs que je leur ai proposés mais qui, le temps de passer de la conception à la réalisation, sont sold out en France. Des clients capables de passer la journée avec nous sur le chantier, mètre et niveau à la main, pour nous aider à traquer la perfection dans les finitions. Des clients avec qui refaire le monde, dans la quiétude du jardin, un verre à la main, est un pur moment de bonheur. Merci pour votre confiance, votre ténacité et votre ouverture d’esprit. ????
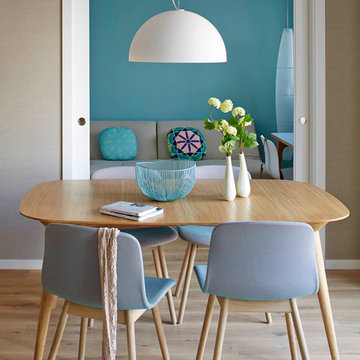
Proyecto realizado por Meritxell Ribé - The Room Studio
Construcción: The Room Work
Fotografías: Mauricio Fuertes
На фото: гостиная-столовая среднего размера в скандинавском стиле с бежевыми стенами, паркетным полом среднего тона и коричневым полом без камина
На фото: гостиная-столовая среднего размера в скандинавском стиле с бежевыми стенами, паркетным полом среднего тона и коричневым полом без камина
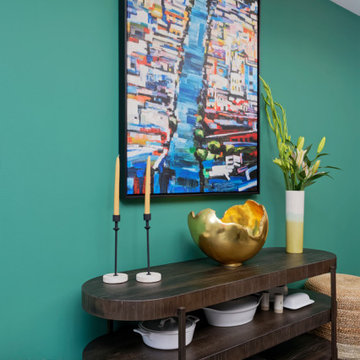
Accent walls, patterned wallpaper, modern furniture, dramatic artwork, and unique finishes — this condo in downtown Denver is a treasure trove of good design.
---
Project designed by Denver, Colorado interior designer Margarita Bravo. She serves Denver as well as surrounding areas such as Cherry Hills Village, Englewood, Greenwood Village, and Bow Mar.
For more about MARGARITA BRAVO, click here: https://www.margaritabravo.com/
To learn more about this project, click here:
https://www.margaritabravo.com/portfolio/fun-eclectic-denver-condo-design/
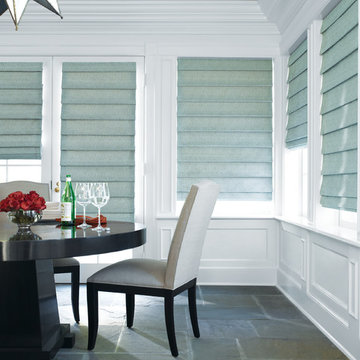
Источник вдохновения для домашнего уюта: гостиная-столовая среднего размера в стиле неоклассика (современная классика) с белыми стенами, полом из керамической плитки и серым полом без камина
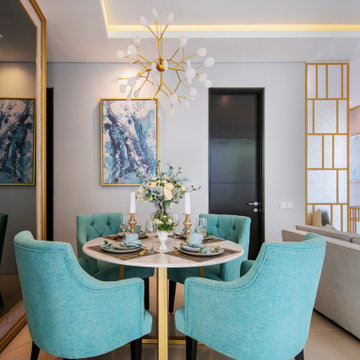
Embrace the exquisite dining experience with combination of marble-topped and gold-colored steel frame dining table and 4 blue soft dining chairs
Свежая идея для дизайна: маленькая гостиная-столовая в стиле модернизм с белыми стенами для на участке и в саду - отличное фото интерьера
Свежая идея для дизайна: маленькая гостиная-столовая в стиле модернизм с белыми стенами для на участке и в саду - отличное фото интерьера
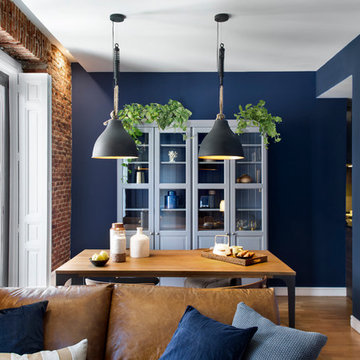
На фото: гостиная-столовая в стиле неоклассика (современная классика) с синими стенами и паркетным полом среднего тона без камина с
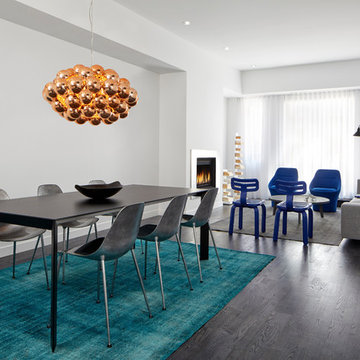
© Rad Design Inc
Стильный дизайн: гостиная-столовая в современном стиле с белыми стенами, темным паркетным полом и коричневым полом - последний тренд
Стильный дизайн: гостиная-столовая в современном стиле с белыми стенами, темным паркетным полом и коричневым полом - последний тренд
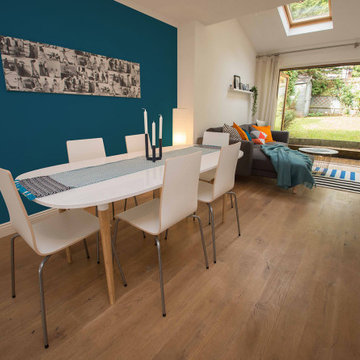
My client’s empty, ex-rental property needed furnishing and styling to get it ready for resale. This was on a very tight deadline, with only 10-days to complete the project, I set out to create a home attractive to the target buyer. The client was delighted with the result and the house was sold one-week after project completion
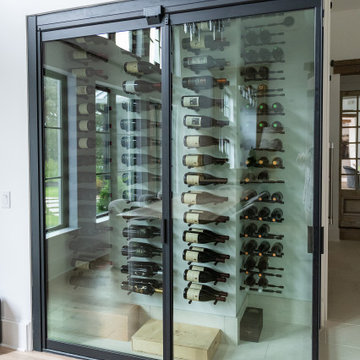
На фото: большая гостиная-столовая в стиле кантри с белыми стенами, светлым паркетным полом, бежевым полом и сводчатым потолком без камина с
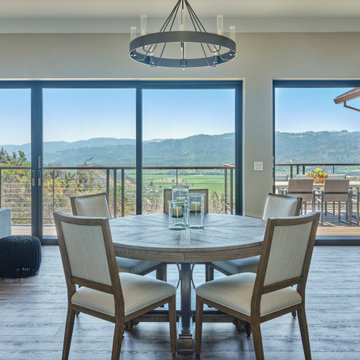
From architecture to finishing touches, this Napa Valley home exudes elegance, sophistication and rustic charm.
The elegantly designed dining room with sophisticated furniture and exquisite lighting offers breathtaking views.
---
Project by Douglah Designs. Their Lafayette-based design-build studio serves San Francisco's East Bay areas, including Orinda, Moraga, Walnut Creek, Danville, Alamo Oaks, Diablo, Dublin, Pleasanton, Berkeley, Oakland, and Piedmont.
For more about Douglah Designs, see here: http://douglahdesigns.com/
To learn more about this project, see here: https://douglahdesigns.com/featured-portfolio/napa-valley-wine-country-home-design/
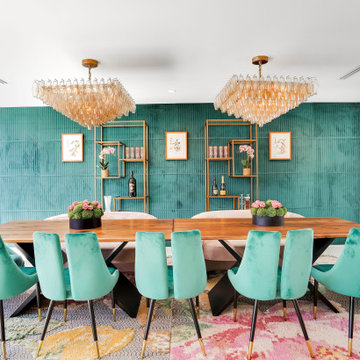
Свежая идея для дизайна: гостиная-столовая в современном стиле с зелеными стенами и панелями на части стены без камина - отличное фото интерьера
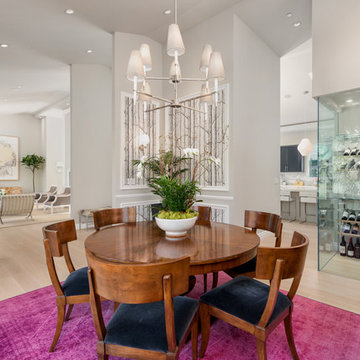
Свежая идея для дизайна: гостиная-столовая в современном стиле с серыми стенами, светлым паркетным полом и бежевым полом - отличное фото интерьера
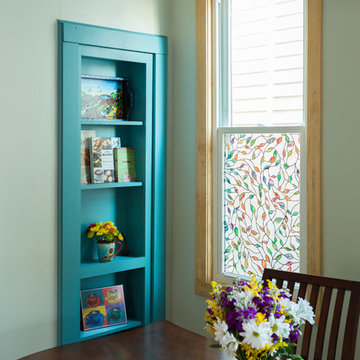
We renovated the dining area to match the new and improved kitchen aesthetic. Two stained glass windows were installed, bringing in more sunlight and creating symmetry. Accents of teal, bursts of wood, and contemporary pendant lighting match the features in the kitchen, ensuring a complementary and cohesive design. One of the most unique features of the dining room is the secret door. The teal bookshelf is actually a doorway that leads to an old staircase that was previously walled off - it is now used as a nifty (and impressive) closet.
Designed by Chi Renovations & Design who serve Chicago and it's surrounding suburbs, with an emphasis on the North Side and North Shore. You'll find their work from the Loop through Lincoln Park, Skokie, Wilmette, and all the way up to Lake Forest.
For more about Chi Renovation & Design, click here: https://www.chirenovation.com/
To learn more about this project, click here: https://www.chirenovation.com/portfolio/roscoe-village-renovation/
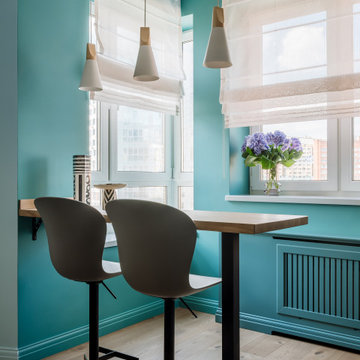
Пример оригинального дизайна: гостиная-столовая в современном стиле с зелеными стенами и паркетным полом среднего тона
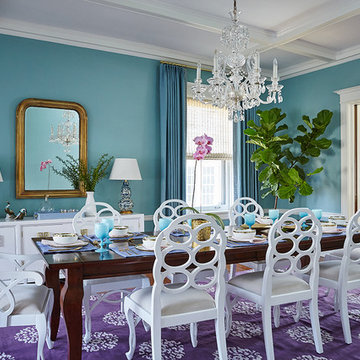
This dining room is full-on glamour! Richly-hued carpet and walls are offset by the clean white of the Loop dining chairs. Touches of gold and ornate patterns top of a picture of pure opulence. Design by Amie Corley.
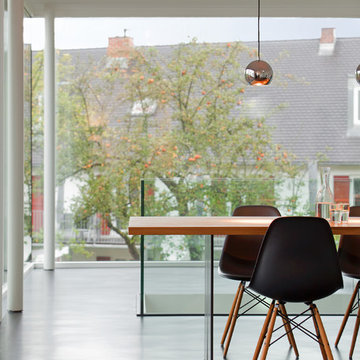
Fotograf: Herbert Stolz
На фото: гостиная-столовая среднего размера в современном стиле с белыми стенами и черным полом с
На фото: гостиная-столовая среднего размера в современном стиле с белыми стенами и черным полом с
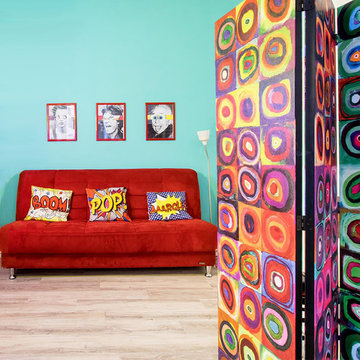
Soggiorno
На фото: маленькая гостиная-столовая в стиле фьюжн с белыми стенами, полом из винила, коричневым полом и обоями на стенах для на участке и в саду
На фото: маленькая гостиная-столовая в стиле фьюжн с белыми стенами, полом из винила, коричневым полом и обоями на стенах для на участке и в саду
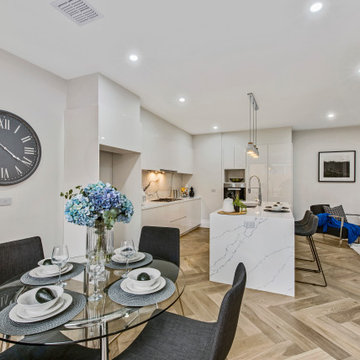
An open plan living area from an Aykon Homes project in Bridget St, Glen Waverley. Modern dining with adjoining kitchen and living areas in neutral tones give this home a warm yet spacious feel.
Бирюзовая гостиная-столовая – фото дизайна интерьера
4
