Бирюзовая гостиная комната с сводчатым потолком – фото дизайна интерьера
Сортировать:
Бюджет
Сортировать:Популярное за сегодня
61 - 80 из 94 фото
1 из 3
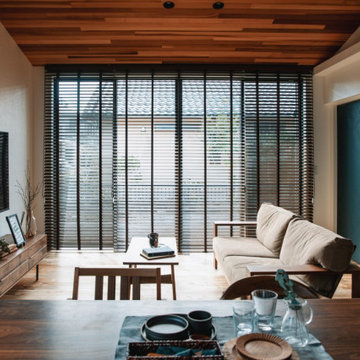
壁一面の窓は家族団らんの空間を明るく照らしてくれます。そのままウッドデッキと庭にも出られるようになっています。
Источник вдохновения для домашнего уюта: гостиная комната в стиле кантри с белыми стенами, паркетным полом среднего тона, телевизором на стене, бежевым полом, сводчатым потолком и обоями на стенах
Источник вдохновения для домашнего уюта: гостиная комната в стиле кантри с белыми стенами, паркетным полом среднего тона, телевизором на стене, бежевым полом, сводчатым потолком и обоями на стенах
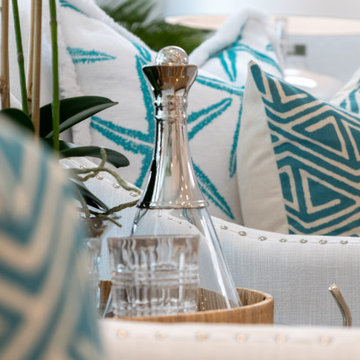
Isle of Wight interior designers, Hampton style, coastal property full refurbishment project.
www.wooldridgeinteriors.co.uk
На фото: открытая гостиная комната среднего размера в морском стиле с белыми стенами, полом из ламината, отдельно стоящим телевизором, серым полом и сводчатым потолком без камина
На фото: открытая гостиная комната среднего размера в морском стиле с белыми стенами, полом из ламината, отдельно стоящим телевизором, серым полом и сводчатым потолком без камина
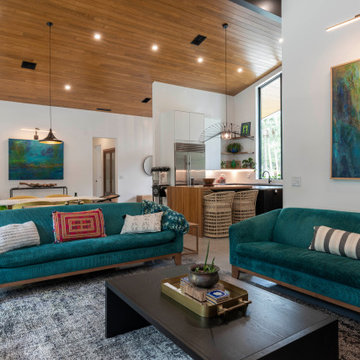
На фото: открытая гостиная комната в стиле модернизм с белыми стенами, серым полом и сводчатым потолком
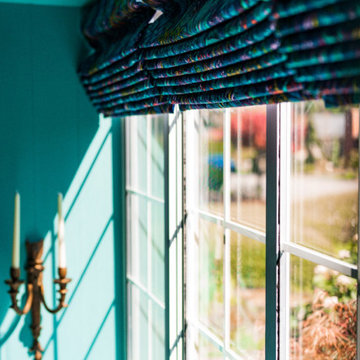
Antique brass candle sconce and custom roman shades
Источник вдохновения для домашнего уюта: парадная, изолированная гостиная комната среднего размера в стиле неоклассика (современная классика) с зелеными стенами, светлым паркетным полом, стандартным камином, фасадом камина из кирпича, телевизором на стене, бежевым полом и сводчатым потолком
Источник вдохновения для домашнего уюта: парадная, изолированная гостиная комната среднего размера в стиле неоклассика (современная классика) с зелеными стенами, светлым паркетным полом, стандартным камином, фасадом камина из кирпича, телевизором на стене, бежевым полом и сводчатым потолком
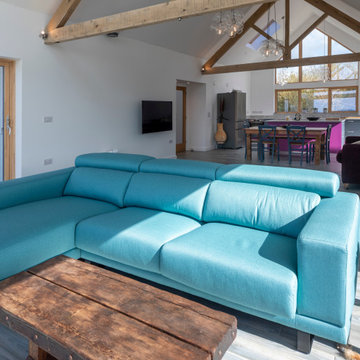
Looking across towards the Dining and Kitchen
Источник вдохновения для домашнего уюта: гостиная комната в морском стиле с белыми стенами, полом из керамогранита и сводчатым потолком
Источник вдохновения для домашнего уюта: гостиная комната в морском стиле с белыми стенами, полом из керамогранита и сводчатым потолком
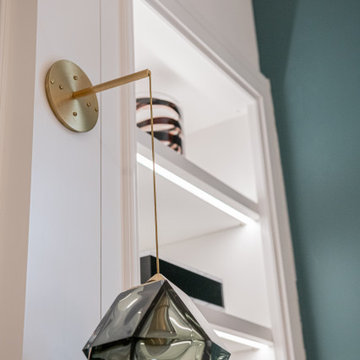
Located in Manhattan, this beautiful three-bedroom, three-and-a-half-bath apartment incorporates elements of mid-century modern, including soft greys, subtle textures, punchy metals, and natural wood finishes. Throughout the space in the living, dining, kitchen, and bedroom areas are custom red oak shutters that softly filter the natural light through this sun-drenched residence. Louis Poulsen recessed fixtures were placed in newly built soffits along the beams of the historic barrel-vaulted ceiling, illuminating the exquisite décor, furnishings, and herringbone-patterned white oak floors. Two custom built-ins were designed for the living room and dining area: both with painted-white wainscoting details to complement the white walls, forest green accents, and the warmth of the oak floors. In the living room, a floor-to-ceiling piece was designed around a seating area with a painting as backdrop to accommodate illuminated display for design books and art pieces. While in the dining area, a full height piece incorporates a flat screen within a custom felt scrim, with integrated storage drawers and cabinets beneath. In the kitchen, gray cabinetry complements the metal fixtures and herringbone-patterned flooring, with antique copper light fixtures installed above the marble island to complete the look. Custom closets were also designed by Studioteka for the space including the laundry room.
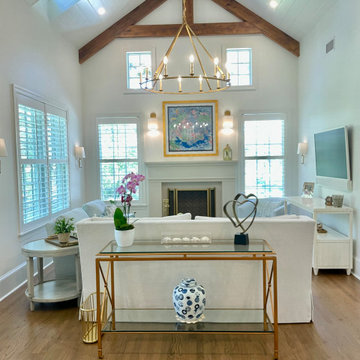
На фото: гостиная комната среднего размера в морском стиле с паркетным полом среднего тона, фасадом камина из камня и сводчатым потолком
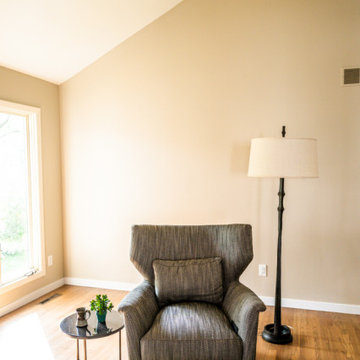
Project by Wiles Design Group. Their Cedar Rapids-based design studio serves the entire Midwest, including Iowa City, Dubuque, Davenport, and Waterloo, as well as North Missouri and St. Louis.
For more about Wiles Design Group, see here: https://wilesdesigngroup.com/
To learn more about this project, see here: https://wilesdesigngroup.com/open-and-bright-kitchen-and-living-room
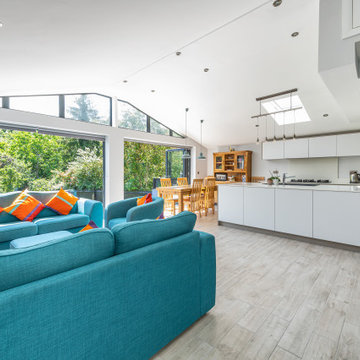
A wide view of the open plan kitchen, dining and day area.
Идея дизайна: большая открытая, серо-белая гостиная комната в современном стиле с белыми стенами, полом из керамогранита, серым полом и сводчатым потолком
Идея дизайна: большая открытая, серо-белая гостиная комната в современном стиле с белыми стенами, полом из керамогранита, серым полом и сводчатым потолком
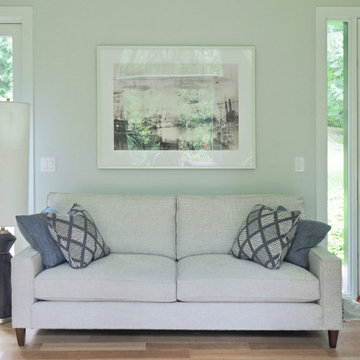
The owner of this home is a successful gentleman in the IT business. Our goal was to satisfy all his requirements, yet not to create a man cave. We chose to select fixtures that had interesting shapes and textures - features with their own personalities, yet that would work well with each other and not demand individual attention.
A dining table moonlights as a game table on the Poker nights, Subtle color changes work great with the light that is streaming from the huge windows.
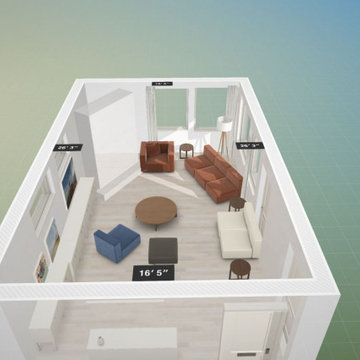
Пример оригинального дизайна: гостиная комната среднего размера с угловым камином, фасадом камина из каменной кладки и сводчатым потолком
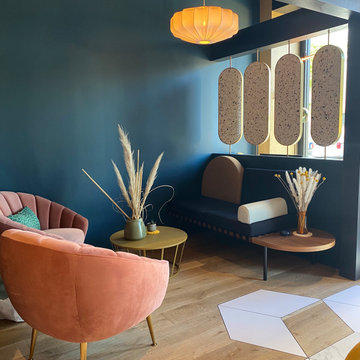
Свежая идея для дизайна: большая открытая гостиная комната в современном стиле с синими стенами и сводчатым потолком - отличное фото интерьера
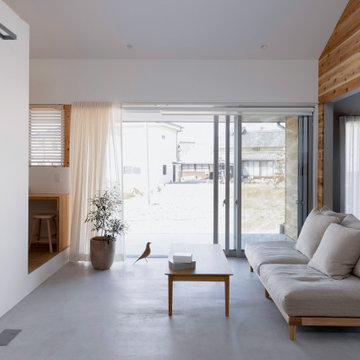
通り抜ける土間のある家
滋賀県野洲市の古くからの民家が立ち並ぶ敷地で530㎡の敷地にあった、古民家を解体し、住宅を新築する計画となりました。
南面、東面は、既存の民家が立ち並んでお、西側は、自己所有の空き地と、隣接して
同じく空き地があります。どちらの敷地も道路に接することのない敷地で今後、住宅を
建築する可能性は低い。このため、西面に開く家を計画することしました。
ご主人様は、バイクが趣味ということと、土間も希望されていました。そこで、
入り口である玄関から西面の空地に向けて住居空間を通り抜けるような開かれた
空間が作れないかと考えました。
この通り抜ける土間空間をコンセプト計画を行った。土間空間を中心に収納や居室部分
を配置していき、外と中を感じられる空間となってる。
広い敷地を生かし、平屋の住宅の計画となっていて東面から吹き抜けを通し、光を取り入れる計画となっている。西面は、大きく軒を出し、西日の対策と外部と内部を繋げる軒下空間
としています。
建物の奥へ行くほどプライベート空間が保たれる計画としています。
北側の玄関から西側のオープン敷地へと通り抜ける土間は、そこに訪れる人が自然と
オープンな敷地へと誘うような計画となっています。土間を中心に開かれた空間は、
外との繋がりを感じることができ豊かな気持ちになれる建物となりました。
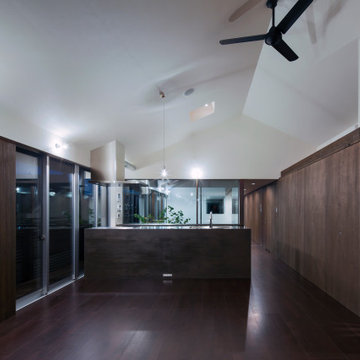
2階LDKから奥の子供室側を見る。
LDKと子供室は中庭を介しコの字平面となっておりガラス張りの中庭越しに視覚的に繋がっており家事をしながら子供たちを見守ることができる。
屋根なりの勾配天井も空間に広がりを与えている。
Источник вдохновения для домашнего уюта: открытая гостиная комната в восточном стиле с белыми стенами, деревянным полом, сводчатым потолком и стенами из вагонки
Источник вдохновения для домашнего уюта: открытая гостиная комната в восточном стиле с белыми стенами, деревянным полом, сводчатым потолком и стенами из вагонки
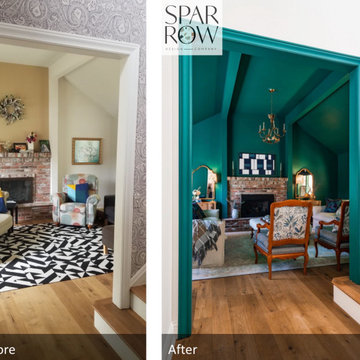
View from the foyer into the living room, showing the back of the Sparrow design reupholstered vintage chairs
Свежая идея для дизайна: парадная, изолированная гостиная комната среднего размера в стиле неоклассика (современная классика) с зелеными стенами, светлым паркетным полом, стандартным камином, фасадом камина из кирпича, телевизором на стене, бежевым полом и сводчатым потолком - отличное фото интерьера
Свежая идея для дизайна: парадная, изолированная гостиная комната среднего размера в стиле неоклассика (современная классика) с зелеными стенами, светлым паркетным полом, стандартным камином, фасадом камина из кирпича, телевизором на стене, бежевым полом и сводчатым потолком - отличное фото интерьера
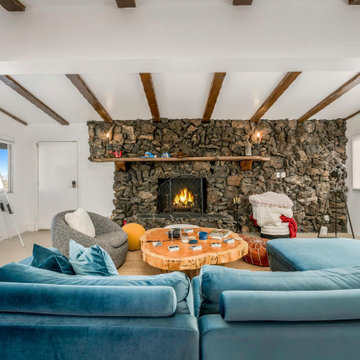
Open concept living with dark wood exposed beams and midcentury modern accents.
На фото: открытая гостиная комната среднего размера в стиле модернизм с белыми стенами, бетонным полом, стандартным камином, фасадом камина из каменной кладки, бежевым полом и сводчатым потолком с
На фото: открытая гостиная комната среднего размера в стиле модернизм с белыми стенами, бетонным полом, стандартным камином, фасадом камина из каменной кладки, бежевым полом и сводчатым потолком с
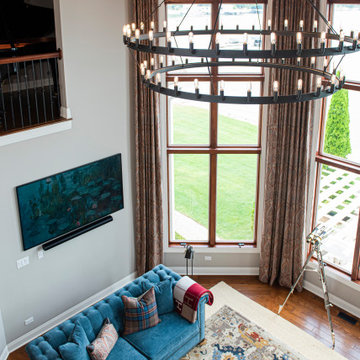
Every detail of this European villa-style home exudes a uniquely finished feel. Our design goals were to invoke a sense of travel while simultaneously cultivating a homely and inviting ambience. This project reflects our commitment to crafting spaces seamlessly blending luxury with functionality.
The living room drew its inspiration from a collection of pillows characterized by rich velvet, plaid, and paisley patterns in shades of blue and red. This design approach conveyed a British Colonial style with a touch of Ralph Lauren's distinctive flair. A blue chenille fabric was employed to upholster a tufted sofa adorned with leather and brass bridle bit accents on the sides. At the center of the room is a striking plaid ottoman, complemented by a pair of blood-red leather chairs positioned to capture a picturesque lake view. Enhancing this view are paisley drapes, which extend from floor to pine ceiling.
---
Project completed by Wendy Langston's Everything Home interior design firm, which serves Carmel, Zionsville, Fishers, Westfield, Noblesville, and Indianapolis.
For more about Everything Home, see here: https://everythinghomedesigns.com/
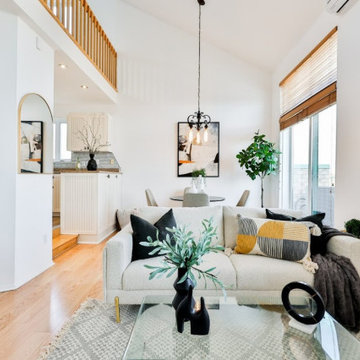
open concept living and diningroom with wonderful vaulted ceilling
Свежая идея для дизайна: большая открытая гостиная комната в современном стиле с белыми стенами, светлым паркетным полом, угловым камином, фасадом камина из бетона, коричневым полом и сводчатым потолком - отличное фото интерьера
Свежая идея для дизайна: большая открытая гостиная комната в современном стиле с белыми стенами, светлым паркетным полом, угловым камином, фасадом камина из бетона, коричневым полом и сводчатым потолком - отличное фото интерьера
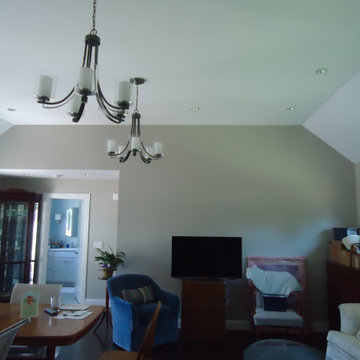
Expansive space serves as the kitchen, dining room and living room show here shown here
Свежая идея для дизайна: открытая гостиная комната с отдельно стоящим телевизором, синим полом и сводчатым потолком - отличное фото интерьера
Свежая идея для дизайна: открытая гостиная комната с отдельно стоящим телевизором, синим полом и сводчатым потолком - отличное фото интерьера
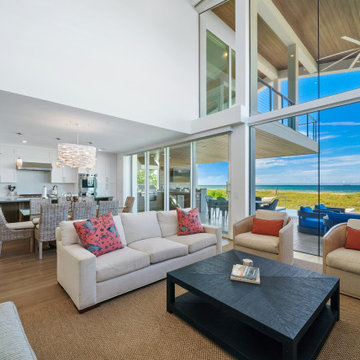
Источник вдохновения для домашнего уюта: большая открытая гостиная комната в современном стиле с белыми стенами, паркетным полом среднего тона, коричневым полом и сводчатым потолком
Бирюзовая гостиная комната с сводчатым потолком – фото дизайна интерьера
4