Бирюзовая гостиная комната с паркетным полом среднего тона – фото дизайна интерьера
Сортировать:
Бюджет
Сортировать:Популярное за сегодня
221 - 240 из 1 125 фото
1 из 3
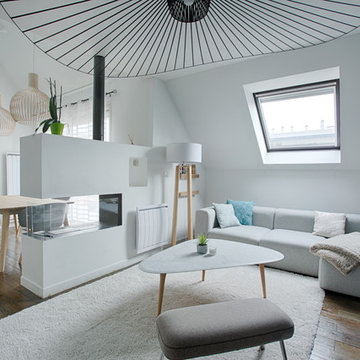
DGP Didier GUILLOT Photographe
Идея дизайна: большая открытая гостиная комната:: освещение в современном стиле с белыми стенами, паркетным полом среднего тона и коричневым полом
Идея дизайна: большая открытая гостиная комната:: освещение в современном стиле с белыми стенами, паркетным полом среднего тона и коричневым полом
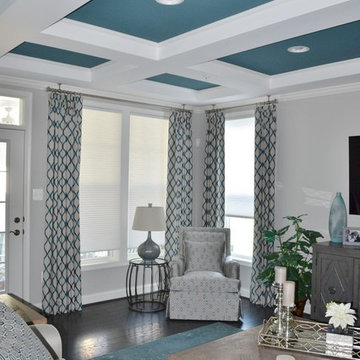
Идея дизайна: гостиная комната в стиле неоклассика (современная классика) с бежевыми стенами, паркетным полом среднего тона и телевизором на стене
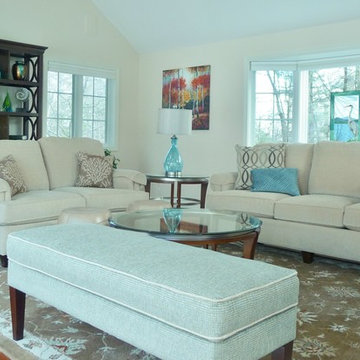
Light and airy are two words that come to mind in this upscale transitional living room. Pops of blue and glass accent the neutral upholstery tones and dark wood elements tied the space together.
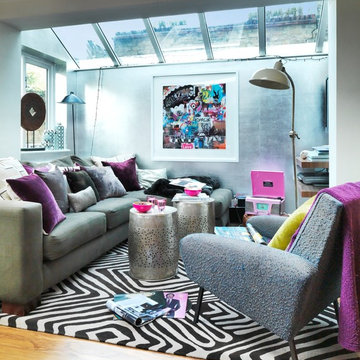
Свежая идея для дизайна: маленькая открытая гостиная комната в современном стиле с серыми стенами и паркетным полом среднего тона для на участке и в саду - отличное фото интерьера
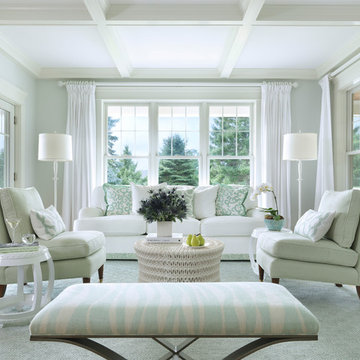
Nat Rea
Источник вдохновения для домашнего уюта: гостиная комната в морском стиле с белыми стенами, паркетным полом среднего тона и красивыми шторами
Источник вдохновения для домашнего уюта: гостиная комната в морском стиле с белыми стенами, паркетным полом среднего тона и красивыми шторами

Стильный дизайн: гостиная комната в стиле неоклассика (современная классика) с серыми стенами, паркетным полом среднего тона, стандартным камином и коричневым полом - последний тренд

Photoshoot staging/styling of 2 rooms only
Пример оригинального дизайна: изолированная гостиная комната в классическом стиле с розовыми стенами, паркетным полом среднего тона, стандартным камином, фасадом камина из дерева и коричневым полом без телевизора
Пример оригинального дизайна: изолированная гостиная комната в классическом стиле с розовыми стенами, паркетным полом среднего тона, стандартным камином, фасадом камина из дерева и коричневым полом без телевизора
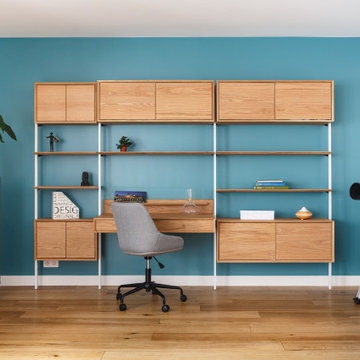
На фото: гостиная комната в современном стиле с синими стенами, паркетным полом среднего тона, отдельно стоящим телевизором и коричневым полом
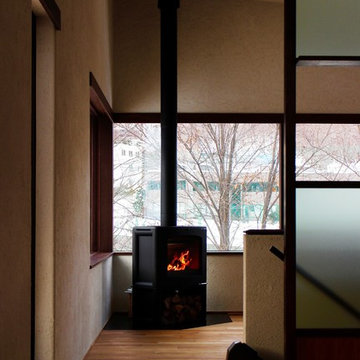
R天井の家
На фото: гостиная комната в стиле модернизм с бежевыми стенами, паркетным полом среднего тона, печью-буржуйкой, фасадом камина из плитки и коричневым полом
На фото: гостиная комната в стиле модернизм с бежевыми стенами, паркетным полом среднего тона, печью-буржуйкой, фасадом камина из плитки и коричневым полом
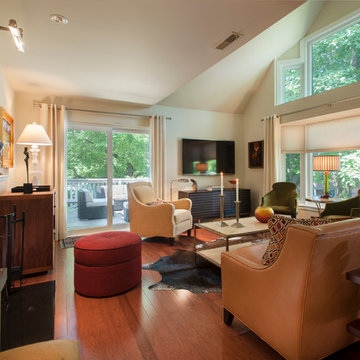
A Philadelphia suburban Main Line bi-level condo is home to a contemporary collection of art and furnishings. The light filled neutral space is warm and inviting and serves as a backdrop to showcase this couple’s growing art collection. Great use of color for accents, custom furniture and an eclectic mix of furnishings add interest and texture to the space. Nestled in the trees, this suburban home feels like it’s in the country while just a short distance to the city.
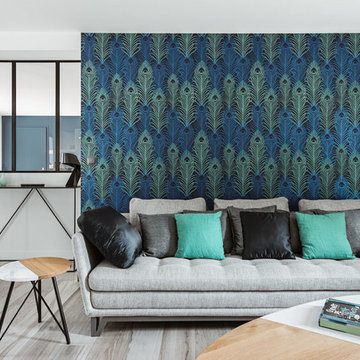
Conception : Lydie Pineau, Kiosque Déco -
Photographe : Caroline Morin
Пример оригинального дизайна: открытая гостиная комната среднего размера в современном стиле с разноцветными стенами, паркетным полом среднего тона и акцентной стеной
Пример оригинального дизайна: открытая гостиная комната среднего размера в современном стиле с разноцветными стенами, паркетным полом среднего тона и акцентной стеной
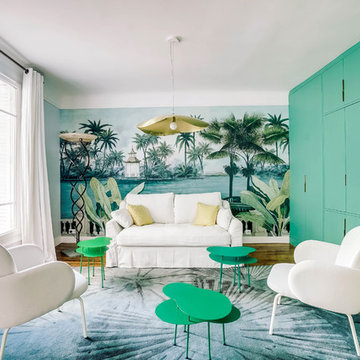
Le projet :
Un appartement classique à remettre au goût du jour et dont les espaces sont à restructurer afin de bénéficier d’un maximum de rangements fonctionnels ainsi que d’une vraie salle de bains avec baignoire et douche.
Notre solution :
Les espaces de cet appartement sont totalement repensés afin de créer une belle entrée avec de nombreux rangements. La cuisine autrefois fermée est ouverte sur le salon et va permettre une circulation fluide de l’entrée vers le salon. Une cloison aux formes arrondies est créée : elle a d’un côté une bibliothèque tout en courbes faisant suite au meuble d’entrée alors que côté cuisine, on découvre une jolie banquette sur mesure avec des coussins jaunes graphiques permettant de déjeuner à deux.
On peut accéder ou cacher la vue sur la cuisine depuis le couloir de l’entrée, grâce à une porte à galandage dissimulée dans la nouvelle cloison.
Le séjour, dont les cloisons séparatives ont été supprimé a été entièrement repris du sol au plafond. Un très beau papier peint avec un paysage asiatique donne de la profondeur à la pièce tandis qu’un grand ensemble menuisé vert a été posé le long du mur de droite.
Ce meuble comprend une première partie avec un dressing pour les amis de passage puis un espace fermé avec des portes montées sur rails qui dissimulent ou dévoilent la TV sans être gêné par des portes battantes. Enfin, le reste du meuble est composé d’une partie basse fermée avec des rangements et en partie haute d’étagères pour la bibliothèque.
On accède à l’espace nuit par une nouvelle porte coulissante donnant sur un couloir avec de part et d’autre des dressings sur mesure couleur gris clair.
La salle de bains qui était minuscule auparavant, a été totalement repensée afin de pouvoir y intégrer une grande baignoire, une grande douche et un meuble vasque.
Une verrière placée au dessus de la baignoire permet de bénéficier de la lumière naturelle en second jour, depuis la chambre attenante.
La chambre de bonne dimension joue la simplicité avec un grand lit et un espace bureau très agréable.
Le style :
Bien que placé au coeur de la Capitale, le propriétaire souhaitait le transformer en un lieu apaisant loin de l’agitation citadine. Jouant sur la palette des camaïeux de verts et des matériaux naturels pour les carrelages, cet appartement est devenu un véritable espace de bien être pour ses habitants.
La cuisine laquée blanche est dynamisée par des carreaux ciments au sol hexagonaux graphiques et verts ainsi qu’une crédence aux zelliges d’un jaune très peps. On retrouve le vert sur le grand ensemble menuisé du séjour choisi depuis les teintes du papier peint panoramique représentant un paysage asiatique et tropical.
Le vert est toujours en vedette dans la salle de bains recouverte de zelliges en deux nuances de teintes. Le meuble vasque ainsi que le sol et la tablier de baignoire sont en teck afin de garder un esprit naturel et chaleureux.
Le laiton est présent par petites touches sur l’ensemble de l’appartement : poignées de meubles, table bistrot, luminaires… Un canapé cosy blanc avec des petites tables vertes mobiles et un tapis graphique reprenant un motif floral composent l’espace salon tandis qu’une table à allonges laquée blanche avec des chaises design transparentes meublent l’espace repas pour recevoir famille et amis, en toute simplicité.
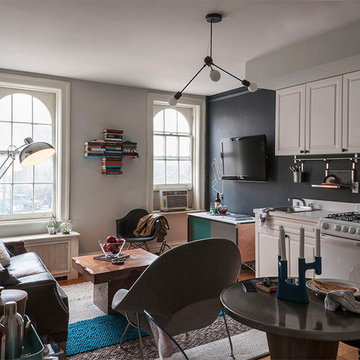
A pre-war West Village bachelor pad inspired by classic mid-century modern designs, mixed with some industrial, traveled, and street style influences. Our client took inspiration from both his travels as well as his city (NY!), and we really wanted to incorporate that into the design. For the living room we painted the walls a warm but light grey, and we mixed some more rustic furniture elements, (like the reclaimed wood coffee table) with some classic mid-century pieces (like the womb chair) to create a multi-functional kitchen/living/dining space. We painted the entire backslash wall in chalkboard paint, and continued the "kitchen wall" idea through to the living room for a cohesive look, by creating a bar set up on the credenza under the TV.
Photos by Matthew Williams

Extensive custom millwork can be seen throughout the entire home, but especially in the family room. Floor-to-ceiling windows and French doors with cremone bolts allow for an abundance of natural light and unobstructed water views.
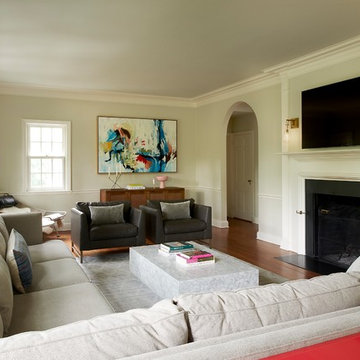
Свежая идея для дизайна: гостиная комната в стиле неоклассика (современная классика) с белыми стенами, паркетным полом среднего тона, стандартным камином, телевизором на стене и коричневым полом - отличное фото интерьера
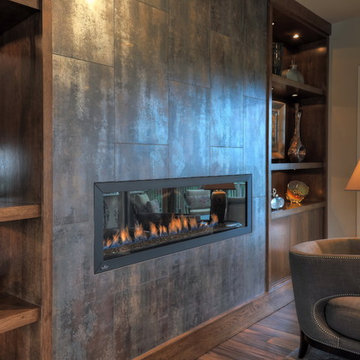
Lisza Coffey
На фото: гостиная комната среднего размера в стиле неоклассика (современная классика) с коричневыми стенами, паркетным полом среднего тона, горизонтальным камином, фасадом камина из плитки и коричневым полом без телевизора
На фото: гостиная комната среднего размера в стиле неоклассика (современная классика) с коричневыми стенами, паркетным полом среднего тона, горизонтальным камином, фасадом камина из плитки и коричневым полом без телевизора
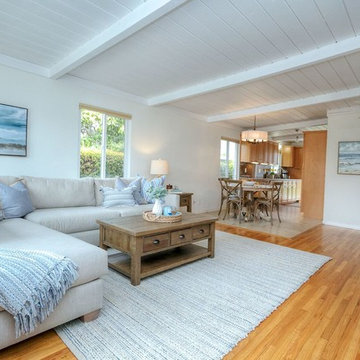
Cozy Beach Living Room
Свежая идея для дизайна: маленькая открытая гостиная комната в морском стиле с белыми стенами и паркетным полом среднего тона для на участке и в саду - отличное фото интерьера
Свежая идея для дизайна: маленькая открытая гостиная комната в морском стиле с белыми стенами и паркетным полом среднего тона для на участке и в саду - отличное фото интерьера

For more info on this home such as prices, floor plan, go to www.goldeneagleloghomes.com
Пример оригинального дизайна: большая двухуровневая гостиная комната в стиле рустика с коричневыми стенами, паркетным полом среднего тона, стандартным камином, фасадом камина из камня и коричневым полом без телевизора
Пример оригинального дизайна: большая двухуровневая гостиная комната в стиле рустика с коричневыми стенами, паркетным полом среднего тона, стандартным камином, фасадом камина из камня и коричневым полом без телевизора

Malcolm Fearon
Пример оригинального дизайна: изолированная гостиная комната в скандинавском стиле с белыми стенами, паркетным полом среднего тона и желтым полом
Пример оригинального дизайна: изолированная гостиная комната в скандинавском стиле с белыми стенами, паркетным полом среднего тона и желтым полом
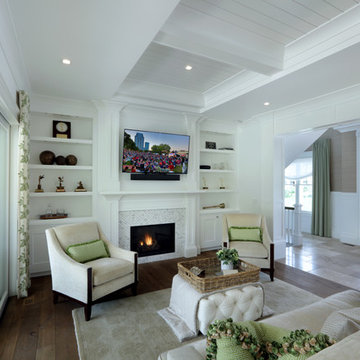
Builder: Homes by True North
Interior Designer: L. Rose Interiors
Photographer: M-Buck Studio
This charming house wraps all of the conveniences of a modern, open concept floor plan inside of a wonderfully detailed modern farmhouse exterior. The front elevation sets the tone with its distinctive twin gable roofline and hipped main level roofline. Large forward facing windows are sheltered by a deep and inviting front porch, which is further detailed by its use of square columns, rafter tails, and old world copper lighting.
Inside the foyer, all of the public spaces for entertaining guests are within eyesight. At the heart of this home is a living room bursting with traditional moldings, columns, and tiled fireplace surround. Opposite and on axis with the custom fireplace, is an expansive open concept kitchen with an island that comfortably seats four. During the spring and summer months, the entertainment capacity of the living room can be expanded out onto the rear patio featuring stone pavers, stone fireplace, and retractable screens for added convenience.
When the day is done, and it’s time to rest, this home provides four separate sleeping quarters. Three of them can be found upstairs, including an office that can easily be converted into an extra bedroom. The master suite is tucked away in its own private wing off the main level stair hall. Lastly, more entertainment space is provided in the form of a lower level complete with a theatre room and exercise space.
Бирюзовая гостиная комната с паркетным полом среднего тона – фото дизайна интерьера
12