Бирюзовая гостиная комната с мультимедийным центром – фото дизайна интерьера
Сортировать:
Бюджет
Сортировать:Популярное за сегодня
41 - 60 из 273 фото
1 из 3
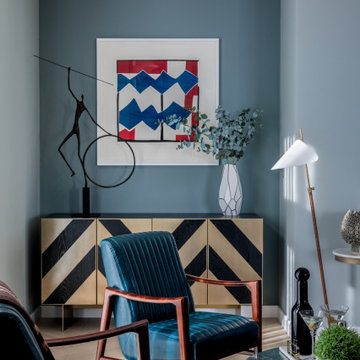
Warm neutral scheme with pale blue grey walls and a light oak parquet floor. A bold chevron patterned sideboard in brushed bronze and dark wood. Mid-century lounge chairs with petrol blue ribbed leather seat and back and rosewood frame. Circular green marble coffee table. Slender floor lamp with ribbed leather stem and white glass shade. Graphic red and blue print by Sandra Blow. Giacometti inspired bronze sculpture.

Le film culte de 1955 avec Cary Grant et Grace Kelly "To Catch a Thief" a été l'une des principales source d'inspiration pour la conception de cet appartement glamour en duplex près de Milan. Le Studio Catoir a eu carte blanche pour la conception et l'esthétique de l'appartement. Tous les meubles, qu'ils soient amovibles ou intégrés, sont signés Studio Catoir, la plupart sur mesure, de même que les cheminées, la menuiserie, les poignées de porte et les tapis. Un appartement plein de caractère et de personnalité, avec des touches ludiques et des influences rétro dans certaines parties de l'appartement.
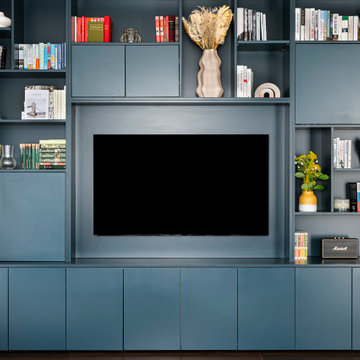
Project Battersea was all about creating a muted colour scheme but embracing bold accents to create tranquil Scandi design. The clients wanted to incorporate storage but still allow the apartment to feel bright and airy, we created a stunning bespoke TV unit for the clients for all of their book and another bespoke wardrobe in the guest bedroom. We created a space that was inviting and calming to be in.
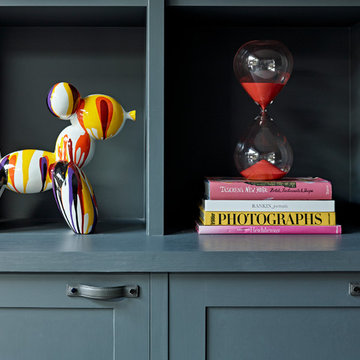
The super stylish dark grey joinery is detailed with hand stitched leather handles and creates the perfect backdrop to a statement Balloon Dog sculpture and hour glass, as well as fabulous collection of books. Photograph Nick Smith.

This is a quintessential Colorado home. Massive raw steel beams are juxtaposed with refined fumed larch cabinetry, heavy lashed timber is foiled by the lightness of window walls. Monolithic stone walls lay perpendicular to a curved ridge, organizing the home as they converge in the protected entry courtyard. From here, the walls radiate outwards, both dividing and capturing spacious interior volumes and distinct views to the forest, the meadow, and Rocky Mountain peaks. An exploration in craftmanship and artisanal masonry & timber work, the honesty of organic materials grounds and warms expansive interior spaces.
Collaboration:
Photography
Ron Ruscio
Denver, CO 80202
Interior Design, Furniture, & Artwork:
Fedderly and Associates
Palm Desert, CA 92211
Landscape Architect and Landscape Contractor
Lifescape Associates Inc.
Denver, CO 80205
Kitchen Design
Exquisite Kitchen Design
Denver, CO 80209
Custom Metal Fabrication
Raw Urth Designs
Fort Collins, CO 80524
Contractor
Ebcon, Inc.
Mead, CO 80542
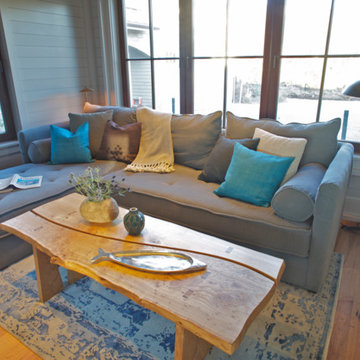
Study with Built In Media Center and Shelving.
Идея дизайна: изолированная гостиная комната в морском стиле с с книжными шкафами и полками, синими стенами, паркетным полом среднего тона и мультимедийным центром
Идея дизайна: изолированная гостиная комната в морском стиле с с книжными шкафами и полками, синими стенами, паркетным полом среднего тона и мультимедийным центром

Стильный дизайн: маленькая открытая гостиная комната в стиле кантри с мультимедийным центром, белыми стенами и паркетным полом среднего тона без камина для на участке и в саду - последний тренд
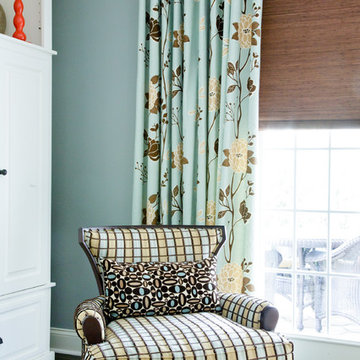
На фото: изолированная гостиная комната среднего размера в стиле неоклассика (современная классика) с синими стенами, темным паркетным полом и мультимедийным центром без камина с

This cozy Family Room is brought to life by the custom sectional and soft throw pillows. This inviting sofa with chaise allows for plenty of seating around the built in flat screen TV. The floor to ceiling windows offer lots of light and views to a beautiful setting.

Идея дизайна: гостиная комната в стиле кантри с белыми стенами, печью-буржуйкой, фасадом камина из вагонки, мультимедийным центром, серым полом и синим диваном
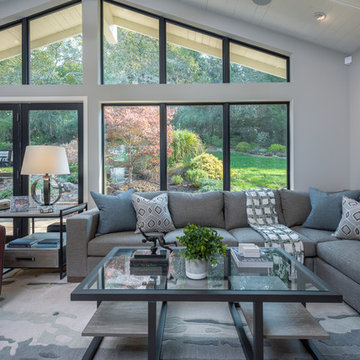
Meredith Gilardoni Photography
Стильный дизайн: большая открытая гостиная комната в стиле неоклассика (современная классика) с серыми стенами, паркетным полом среднего тона, стандартным камином, фасадом камина из камня, мультимедийным центром и коричневым полом - последний тренд
Стильный дизайн: большая открытая гостиная комната в стиле неоклассика (современная классика) с серыми стенами, паркетным полом среднего тона, стандартным камином, фасадом камина из камня, мультимедийным центром и коричневым полом - последний тренд
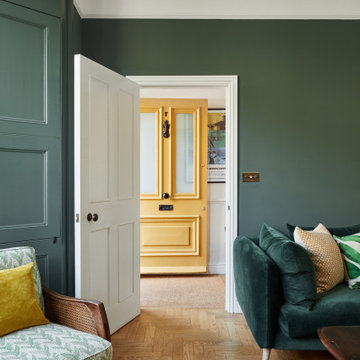
Inviting sitting room to relax in, with built in joinery, large corner sofa and bay window.
Стильный дизайн: гостиная комната среднего размера в стиле фьюжн с зелеными стенами, светлым паркетным полом, стандартным камином, фасадом камина из камня, мультимедийным центром и бежевым полом - последний тренд
Стильный дизайн: гостиная комната среднего размера в стиле фьюжн с зелеными стенами, светлым паркетным полом, стандартным камином, фасадом камина из камня, мультимедийным центром и бежевым полом - последний тренд
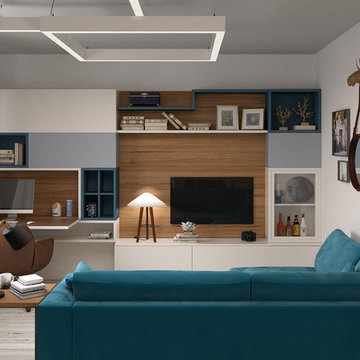
На фото: маленькая открытая гостиная комната в современном стиле с белыми стенами, с книжными шкафами и полками, полом из керамогранита, мультимедийным центром и серым полом без камина для на участке и в саду

Feature in: Luxe Magazine Miami & South Florida Luxury Magazine
If visitors to Robyn and Allan Webb’s one-bedroom Miami apartment expect the typical all-white Miami aesthetic, they’ll be pleasantly surprised upon stepping inside. There, bold theatrical colors, like a black textured wallcovering and bright teal sofa, mix with funky patterns,
such as a black-and-white striped chair, to create a space that exudes charm. In fact, it’s the wife’s style that initially inspired the design for the home on the 20th floor of a Brickell Key high-rise. “As soon as I saw her with a green leather jacket draped across her shoulders, I knew we would be doing something chic that was nothing like the typical all- white modern Miami aesthetic,” says designer Maite Granda of Robyn’s ensemble the first time they met. The Webbs, who often vacation in Paris, also had a clear vision for their new Miami digs: They wanted it to exude their own modern interpretation of French decor.
“We wanted a home that was luxurious and beautiful,”
says Robyn, noting they were downsizing from a four-story residence in Alexandria, Virginia. “But it also had to be functional.”
To read more visit: https:
https://maitegranda.com/wp-content/uploads/2018/01/LX_MIA18_HOM_MaiteGranda_10.pdf
Rolando Diaz

Источник вдохновения для домашнего уюта: открытая гостиная комната в стиле модернизм с белыми стенами, темным паркетным полом, мультимедийным центром, коричневым полом, сводчатым потолком, стандартным камином и фасадом камина из кирпича
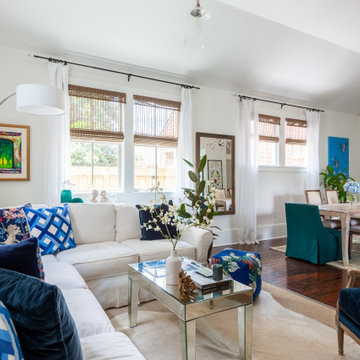
New Orleans uptown home with plenty of natural lighting
Transitional space between living room and dining room separated by large wall mirror and wood flooring
White L-Shaped sofa with blue accent throw pillows
Mirrored coffee table sits on white cowhide rug
Natural woven shades and white sheer curtains to let the natural light in
Rustic dining room table with green accent chair at head of table
Blue flowers and blue wall art to compliment the blue accent pillows and pouf in living room

Photo: Nick Klein © 2022 Houzz
Пример оригинального дизайна: большая открытая гостиная комната в стиле неоклассика (современная классика) с с книжными шкафами и полками, синими стенами, светлым паркетным полом, мультимедийным центром и бежевым полом
Пример оригинального дизайна: большая открытая гостиная комната в стиле неоклассика (современная классика) с с книжными шкафами и полками, синими стенами, светлым паркетным полом, мультимедийным центром и бежевым полом
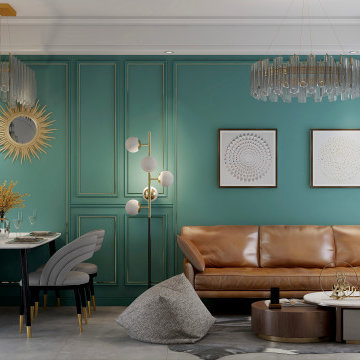
We are happy whenever we meet clients that knows exactly what they want and prepare their budget prior to contacting interior professionals. This is exactly what happened on this project. We designed and planned, implemented and managed the whole project to completion.

Alise O'Brien Photography
Пример оригинального дизайна: большая открытая гостиная комната в морском стиле с домашним баром, бежевыми стенами, паркетным полом среднего тона, двусторонним камином, фасадом камина из кирпича и мультимедийным центром
Пример оригинального дизайна: большая открытая гостиная комната в морском стиле с домашним баром, бежевыми стенами, паркетным полом среднего тона, двусторонним камином, фасадом камина из кирпича и мультимедийным центром
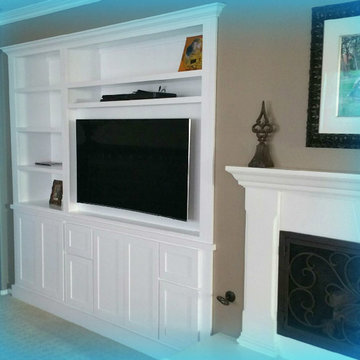
Entertainment Center built in to wall alcove
C & L Design Specialists exclusive photo
Пример оригинального дизайна: гостиная комната среднего размера в классическом стиле с стандартным камином, фасадом камина из дерева и мультимедийным центром
Пример оригинального дизайна: гостиная комната среднего размера в классическом стиле с стандартным камином, фасадом камина из дерева и мультимедийным центром
Бирюзовая гостиная комната с мультимедийным центром – фото дизайна интерьера
3