Бирюзовая гостиная комната с фасадом камина из плитки – фото дизайна интерьера
Сортировать:
Бюджет
Сортировать:Популярное за сегодня
1 - 20 из 283 фото
1 из 3

Incorporating bold colors and patterns, this project beautifully reflects our clients' dynamic personalities. Clean lines, modern elements, and abundant natural light enhance the home, resulting in a harmonious fusion of design and personality.
The living room showcases a vibrant color palette, setting the stage for comfortable velvet seating. Thoughtfully curated decor pieces add personality while captivating artwork draws the eye. The modern fireplace not only offers warmth but also serves as a sleek focal point, infusing a touch of contemporary elegance into the space.
---
Project by Wiles Design Group. Their Cedar Rapids-based design studio serves the entire Midwest, including Iowa City, Dubuque, Davenport, and Waterloo, as well as North Missouri and St. Louis.
For more about Wiles Design Group, see here: https://wilesdesigngroup.com/
To learn more about this project, see here: https://wilesdesigngroup.com/cedar-rapids-modern-home-renovation

TV family sitting room with natural wood floors, beverage fridge, layered textural rugs, striped sectional, cocktail ottoman, built in cabinets, ring chandelier, shaker style cabinets, white cabinets, subway tile, black and white accessories

©Jeff Herr Photography, Inc.
Источник вдохновения для домашнего уюта: парадная, открытая гостиная комната в стиле неоклассика (современная классика) с белыми стенами, горизонтальным камином, фасадом камина из плитки, паркетным полом среднего тона, коричневым полом и ковром на полу без телевизора
Источник вдохновения для домашнего уюта: парадная, открытая гостиная комната в стиле неоклассика (современная классика) с белыми стенами, горизонтальным камином, фасадом камина из плитки, паркетным полом среднего тона, коричневым полом и ковром на полу без телевизора

This home is so far removed from how it originally looked when the homeowners purchased it several years ago. Each space was closed off with dark walls and ceilings, insufficient lighting, and few windows.
“I feel so depressed in this space” the wife said during her first interview with the designer. “I need light!”
After removing several walls, adding large expansive picture windows, new lighting, and fresh colors, even before the furnishings arrived, the space was dramatically uplifted. Light floods through the giant windows showing off a gorgeous outdoor landscape and pool.
New furnishings mixed with some existing items define each space and add fun pops of fresh happy colors.

На фото: открытая гостиная комната в современном стиле с серыми стенами, горизонтальным камином, фасадом камина из плитки, серым полом и бордовым диваном без телевизора с
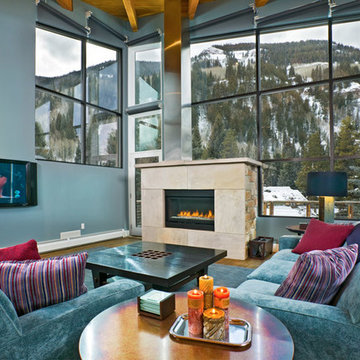
Пример оригинального дизайна: открытая гостиная комната среднего размера в современном стиле с синими стенами, паркетным полом среднего тона, горизонтальным камином, фасадом камина из плитки и телевизором на стене

На фото: парадная, открытая гостиная комната среднего размера в стиле неоклассика (современная классика) с серыми стенами, темным паркетным полом, стандартным камином, фасадом камина из плитки, коричневым полом и ковром на полу без телевизора
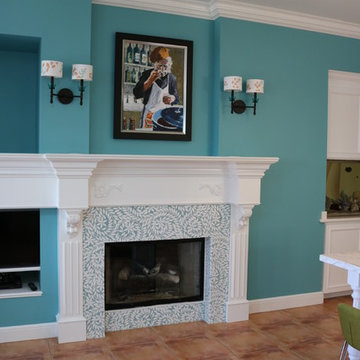
Источник вдохновения для домашнего уюта: открытая гостиная комната среднего размера в морском стиле с синими стенами, полом из терракотовой плитки, стандартным камином, фасадом камина из плитки, мультимедийным центром и коричневым полом

The living room is home to a custom, blush-velvet Chesterfield sofa and pale-pink silk drapes. The clear, waterfall coffee table was selected to keep the space open, while the Moroccan storage ottomans were used to store toys and provide additional seating.
Photo: Caren Alpert

Stunning Living Room embracing the dark colours on the walls which is Inchyra Blue by Farrow and Ball. A retreat from the open plan kitchen/diner/snug that provides an evening escape for the adults. Teal and Coral Pinks were used as accents as well as warm brass metals to keep the space inviting and cosy.

We designed this modern family home from scratch with pattern, texture and organic materials and then layered in custom rugs, custom-designed furniture, custom artwork and pieces that pack a punch.

Michael Hunter
Источник вдохновения для домашнего уюта: большая гостиная комната в стиле фьюжн с белыми стенами, светлым паркетным полом, стандартным камином, фасадом камина из плитки, телевизором на стене и коричневым полом
Источник вдохновения для домашнего уюта: большая гостиная комната в стиле фьюжн с белыми стенами, светлым паркетным полом, стандартным камином, фасадом камина из плитки, телевизором на стене и коричневым полом

Marty Paoletta, ProMedia Tours
На фото: гостиная комната в стиле неоклассика (современная классика) с горизонтальным камином, фасадом камина из плитки и белыми стенами
На фото: гостиная комната в стиле неоклассика (современная классика) с горизонтальным камином, фасадом камина из плитки и белыми стенами

Источник вдохновения для домашнего уюта: огромная открытая гостиная комната с серыми стенами, полом из ламината, стандартным камином, фасадом камина из плитки, телевизором на стене, серым полом и многоуровневым потолком
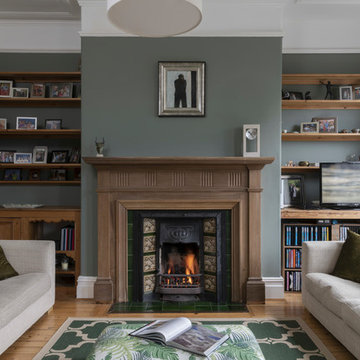
Идея дизайна: гостиная комната в стиле неоклассика (современная классика) с зелеными стенами, паркетным полом среднего тона, стандартным камином, фасадом камина из плитки и коричневым полом
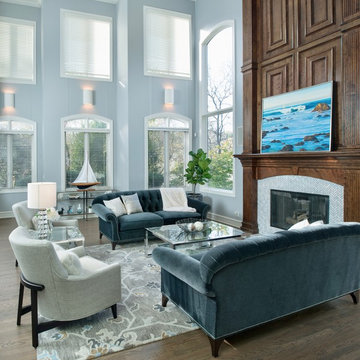
http://mattkocourek.com
Идея дизайна: большая парадная, открытая гостиная комната в стиле неоклассика (современная классика) с серыми стенами, паркетным полом среднего тона, стандартным камином, фасадом камина из плитки и коричневым полом без телевизора
Идея дизайна: большая парадная, открытая гостиная комната в стиле неоклассика (современная классика) с серыми стенами, паркетным полом среднего тона, стандартным камином, фасадом камина из плитки и коричневым полом без телевизора

This new modern house is located in a meadow in Lenox MA. The house is designed as a series of linked pavilions to connect the house to the nature and to provide the maximum daylight in each room. The center focus of the home is the largest pavilion containing the living/dining/kitchen, with the guest pavilion to the south and the master bedroom and screen porch pavilions to the west. While the roof line appears flat from the exterior, the roofs of each pavilion have a pronounced slope inward and to the north, a sort of funnel shape. This design allows rain water to channel via a scupper to cisterns located on the north side of the house. Steel beams, Douglas fir rafters and purlins are exposed in the living/dining/kitchen pavilion.
Photo by: Nat Rea Photography

A colorful, yet calming family room. The vaulted ceiling has painted beams and shiplap.
Стильный дизайн: гостиная комната в стиле неоклассика (современная классика) с серыми стенами, стандартным камином, фасадом камина из плитки, балками на потолке, потолком из вагонки и сводчатым потолком - последний тренд
Стильный дизайн: гостиная комната в стиле неоклассика (современная классика) с серыми стенами, стандартным камином, фасадом камина из плитки, балками на потолке, потолком из вагонки и сводчатым потолком - последний тренд
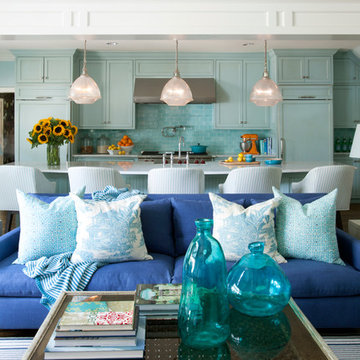
Lee Inds. sofa, walls are in Tidewater by Sherwin-Williams. Photography by Nancy Nolan
Свежая идея для дизайна: большая открытая гостиная комната в стиле неоклассика (современная классика) с синими стенами, паркетным полом среднего тона, стандартным камином, фасадом камина из плитки и телевизором на стене - отличное фото интерьера
Свежая идея для дизайна: большая открытая гостиная комната в стиле неоклассика (современная классика) с синими стенами, паркетным полом среднего тона, стандартным камином, фасадом камина из плитки и телевизором на стене - отличное фото интерьера
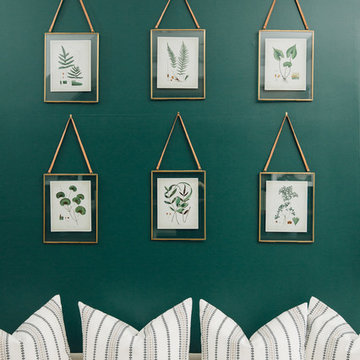
Simple doesn’t have to be boring, especially when your backyard is a lush ravine. This was the name of the game when it came to this traditional cottage-style house, with a contemporary flare. Emphasizing the great bones of the house with a simple pallet and contrasting trim helps to accentuate the high ceilings and classic mouldings, While adding saturated colours, and bold graphic wall murals brings lots of character to the house. This growing family now has the perfectly layered home, with plenty of their personality shining through.
Бирюзовая гостиная комната с фасадом камина из плитки – фото дизайна интерьера
1