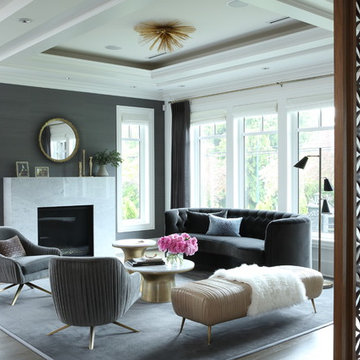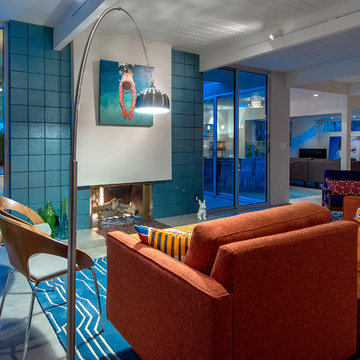Бирюзовая гостиная – фото дизайна интерьера
Сортировать:
Бюджет
Сортировать:Популярное за сегодня
1 - 20 из 793 фото

Barry Grossman Photography
Пример оригинального дизайна: гостиная комната в современном стиле с горизонтальным камином и белым полом
Пример оригинального дизайна: гостиная комната в современном стиле с горизонтальным камином и белым полом

Lavish Transitional living room with soaring white geometric (octagonal) coffered ceiling and panel molding. The room is accented by black architectural glazing and door trim. The second floor landing/balcony, with glass railing, provides a great view of the two story book-matched marble ribbon fireplace.
Architect: Hierarchy Architecture + Design, PLLC
Interior Designer: JSE Interior Designs
Builder: True North
Photographer: Adam Kane Macchia

Пример оригинального дизайна: большая открытая гостиная комната:: освещение в современном стиле с бежевыми стенами, светлым паркетным полом, стандартным камином, фасадом камина из плитки и телевизором на стене

Built-in cabinetry in this living room provides storage and display options on either side of the granite clad fireplace.
Photo: Jean Bai / Konstrukt Photo

The Living Room furnishings include custom window treatments, Lee Industries arm chairs and sofa, an antique Persian carpet, and a custom leather ottoman. The paint color is Sherwin Williams Antique White.
Project by Portland interior design studio Jenni Leasia Interior Design. Also serving Lake Oswego, West Linn, Vancouver, Sherwood, Camas, Oregon City, Beaverton, and the whole of Greater Portland.
For more about Jenni Leasia Interior Design, click here: https://www.jennileasiadesign.com/
To learn more about this project, click here:
https://www.jennileasiadesign.com/crystal-springs

Источник вдохновения для домашнего уюта: гостиная комната в современном стиле с бежевыми стенами, стандартным камином и фасадом камина из камня

Builder: Ellen Grasso and Sons LLC
Свежая идея для дизайна: большая парадная, открытая гостиная комната:: освещение в стиле неоклассика (современная классика) с бежевыми стенами, темным паркетным полом, стандартным камином, фасадом камина из камня, телевизором на стене и коричневым полом - отличное фото интерьера
Свежая идея для дизайна: большая парадная, открытая гостиная комната:: освещение в стиле неоклассика (современная классика) с бежевыми стенами, темным паркетным полом, стандартным камином, фасадом камина из камня, телевизором на стене и коричневым полом - отличное фото интерьера

Giovanni Photography
Источник вдохновения для домашнего уюта: парадная, открытая гостиная комната:: освещение в стиле неоклассика (современная классика) с белыми стенами, горизонтальным камином, фасадом камина из плитки и телевизором на стене
Источник вдохновения для домашнего уюта: парадная, открытая гостиная комната:: освещение в стиле неоклассика (современная классика) с белыми стенами, горизонтальным камином, фасадом камина из плитки и телевизором на стене

One LARGE room that serves multiple purposes.
Свежая идея для дизайна: огромная открытая гостиная комната в стиле фьюжн с бежевыми стенами, стандартным камином, темным паркетным полом, фасадом камина из плитки и синим диваном - отличное фото интерьера
Свежая идея для дизайна: огромная открытая гостиная комната в стиле фьюжн с бежевыми стенами, стандартным камином, темным паркетным полом, фасадом камина из плитки и синим диваном - отличное фото интерьера

Like us on facebook at www.facebook.com/centresky
Designed as a prominent display of Architecture, Elk Ridge Lodge stands firmly upon a ridge high atop the Spanish Peaks Club in Big Sky, Montana. Designed around a number of principles; sense of presence, quality of detail, and durability, the monumental home serves as a Montana Legacy home for the family.
Throughout the design process, the height of the home to its relationship on the ridge it sits, was recognized the as one of the design challenges. Techniques such as terracing roof lines, stretching horizontal stone patios out and strategically placed landscaping; all were used to help tuck the mass into its setting. Earthy colored and rustic exterior materials were chosen to offer a western lodge like architectural aesthetic. Dry stack parkitecture stone bases that gradually decrease in scale as they rise up portray a firm foundation for the home to sit on. Historic wood planking with sanded chink joints, horizontal siding with exposed vertical studs on the exterior, and metal accents comprise the remainder of the structures skin. Wood timbers, outriggers and cedar logs work together to create diversity and focal points throughout the exterior elevations. Windows and doors were discussed in depth about type, species and texture and ultimately all wood, wire brushed cedar windows were the final selection to enhance the "elegant ranch" feel. A number of exterior decks and patios increase the connectivity of the interior to the exterior and take full advantage of the views that virtually surround this home.
Upon entering the home you are encased by massive stone piers and angled cedar columns on either side that support an overhead rail bridge spanning the width of the great room, all framing the spectacular view to the Spanish Peaks Mountain Range in the distance. The layout of the home is an open concept with the Kitchen, Great Room, Den, and key circulation paths, as well as certain elements of the upper level open to the spaces below. The kitchen was designed to serve as an extension of the great room, constantly connecting users of both spaces, while the Dining room is still adjacent, it was preferred as a more dedicated space for more formal family meals.
There are numerous detailed elements throughout the interior of the home such as the "rail" bridge ornamented with heavy peened black steel, wire brushed wood to match the windows and doors, and cannon ball newel post caps. Crossing the bridge offers a unique perspective of the Great Room with the massive cedar log columns, the truss work overhead bound by steel straps, and the large windows facing towards the Spanish Peaks. As you experience the spaces you will recognize massive timbers crowning the ceilings with wood planking or plaster between, Roman groin vaults, massive stones and fireboxes creating distinct center pieces for certain rooms, and clerestory windows that aid with natural lighting and create exciting movement throughout the space with light and shadow.

Rick McCullagh
На фото: открытая гостиная комната в скандинавском стиле с музыкальной комнатой, белыми стенами, бетонным полом, печью-буржуйкой, серым полом и акцентной стеной
На фото: открытая гостиная комната в скандинавском стиле с музыкальной комнатой, белыми стенами, бетонным полом, печью-буржуйкой, серым полом и акцентной стеной
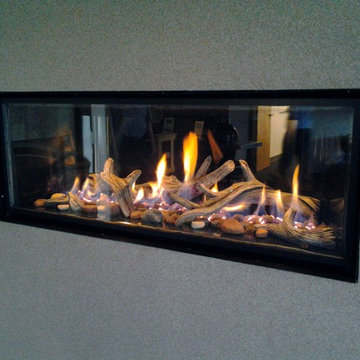
Give timeless classics a fresh take with this inviting FullView Modern Linear fireplace
Свежая идея для дизайна: изолированная гостиная комната среднего размера в стиле модернизм с коричневыми стенами, ковровым покрытием, стандартным камином и фасадом камина из металла без телевизора - отличное фото интерьера
Свежая идея для дизайна: изолированная гостиная комната среднего размера в стиле модернизм с коричневыми стенами, ковровым покрытием, стандартным камином и фасадом камина из металла без телевизора - отличное фото интерьера
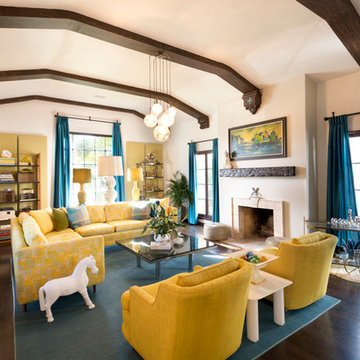
Стильный дизайн: гостиная комната в стиле неоклассика (современная классика) с белыми стенами и синими шторами - последний тренд

The living room is designed with sloping ceilings up to about 14' tall. The large windows connect the living spaces with the outdoors, allowing for sweeping views of Lake Washington. The north wall of the living room is designed with the fireplace as the focal point.
Design: H2D Architecture + Design
www.h2darchitects.com
#kirklandarchitect
#greenhome
#builtgreenkirkland
#sustainablehome

This home is so far removed from how it originally looked when the homeowners purchased it several years ago. Each space was closed off with dark walls and ceilings, insufficient lighting, and few windows.
“I feel so depressed in this space” the wife said during her first interview with the designer. “I need light!”
After removing several walls, adding large expansive picture windows, new lighting, and fresh colors, even before the furnishings arrived, the space was dramatically uplifted. Light floods through the giant windows showing off a gorgeous outdoor landscape and pool.
New furnishings mixed with some existing items define each space and add fun pops of fresh happy colors.
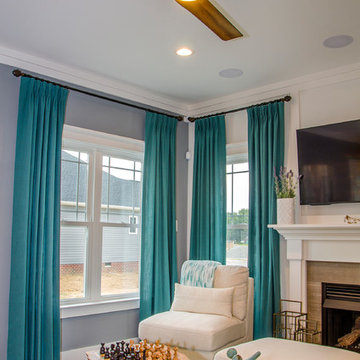
Living room/family room with a gas fireplace
Стильный дизайн: открытая гостиная комната среднего размера в стиле неоклассика (современная классика) с синими стенами, темным паркетным полом, стандартным камином, фасадом камина из камня, телевизором на стене и коричневым полом - последний тренд
Стильный дизайн: открытая гостиная комната среднего размера в стиле неоклассика (современная классика) с синими стенами, темным паркетным полом, стандартным камином, фасадом камина из камня, телевизором на стене и коричневым полом - последний тренд
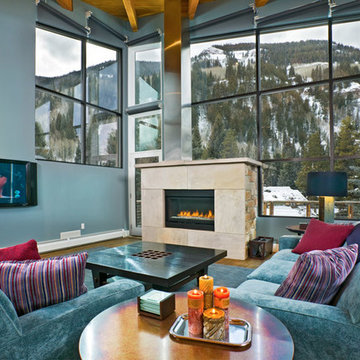
Пример оригинального дизайна: открытая гостиная комната среднего размера в современном стиле с синими стенами, паркетным полом среднего тона, горизонтальным камином, фасадом камина из плитки и телевизором на стене

Completed in 2010 this 1950's Ranch transformed into a modern family home with 6 bedrooms and 4 1/2 baths. Concrete floors and counters and gray stained cabinetry are warmed by rich bold colors. Public spaces were opened to each other and the entire second level is a master suite.
Бирюзовая гостиная – фото дизайна интерьера
1


