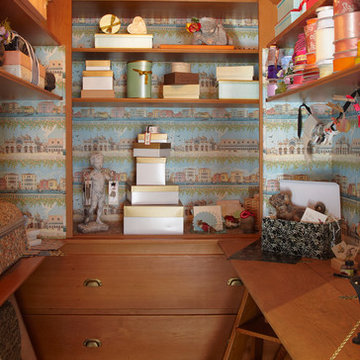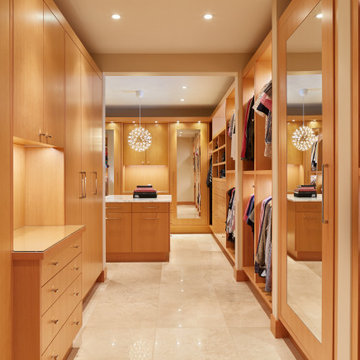Бирюзовая, древесного цвета гардеробная – фото дизайна интерьера
Сортировать:
Бюджет
Сортировать:Популярное за сегодня
1 - 20 из 3 946 фото
1 из 3

На фото: гардеробная комната среднего размера, унисекс в классическом стиле с фасадами с выступающей филенкой, белыми фасадами и полом из винила

Blue closet and dressing room includes a vanity area, and storage for bags, hats, and shoes.
Hanging hardware is lucite and brass.
Пример оригинального дизайна: большая парадная гардеробная в классическом стиле с фасадами с утопленной филенкой, синими фасадами, ковровым покрытием и серым полом для женщин
Пример оригинального дизайна: большая парадная гардеробная в классическом стиле с фасадами с утопленной филенкой, синими фасадами, ковровым покрытием и серым полом для женщин
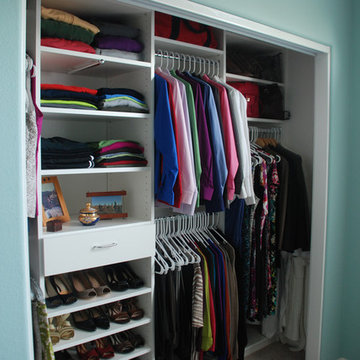
Personalized to your needs, I offer hundreds of ways to customize your reach-in closet design. I will help you select from accessories and elements that enhance your personal style while best conforming to your budgetary requirements. Whether your taste is Contemporary, Eclectic or somewhere in between, you are guaranteed to find the finishes, moldings and embellishments you need to create a unique design.
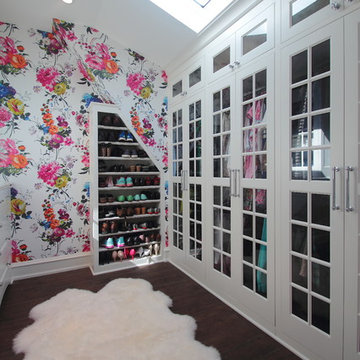
jim Grote
Идея дизайна: гардеробная комната в стиле неоклассика (современная классика) с стеклянными фасадами, белыми фасадами, темным паркетным полом и коричневым полом для женщин
Идея дизайна: гардеробная комната в стиле неоклассика (современная классика) с стеклянными фасадами, белыми фасадами, темным паркетным полом и коричневым полом для женщин
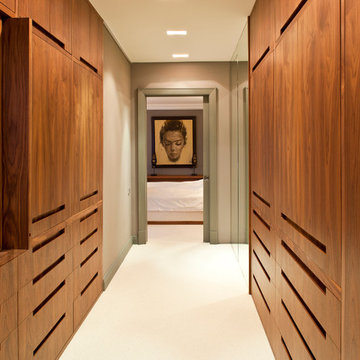
дизайн и реализация "Поверхности и Предметы", фотограф Евгений Кулибаба
Источник вдохновения для домашнего уюта: гардеробная комната унисекс в современном стиле с фасадами цвета дерева среднего тона и плоскими фасадами
Источник вдохновения для домашнего уюта: гардеробная комната унисекс в современном стиле с фасадами цвета дерева среднего тона и плоскими фасадами

На фото: гардеробная комната в классическом стиле с фасадами с утопленной филенкой, белыми фасадами и паркетным полом среднего тона
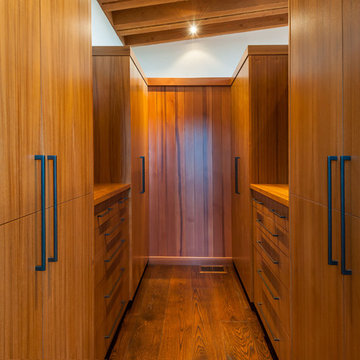
Vance Fox
Идея дизайна: гардеробная комната в современном стиле с плоскими фасадами, фасадами цвета дерева среднего тона и паркетным полом среднего тона
Идея дизайна: гардеробная комната в современном стиле с плоскими фасадами, фасадами цвета дерева среднего тона и паркетным полом среднего тона
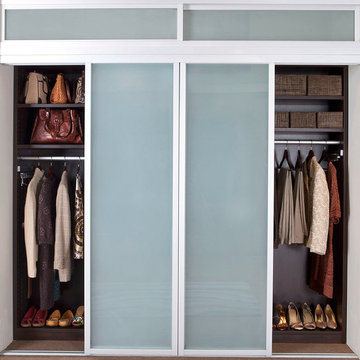
The framed glass sliding doors we offer can enclose an existing closet, divide a room or create a contemporary and hidden storage solution where there is limited space. Our aluminum sliding door frames are available with solid and wood grain finishes. The frame style and choice of glass you select are sure to give the completed design the function you need with the striking impact you want.
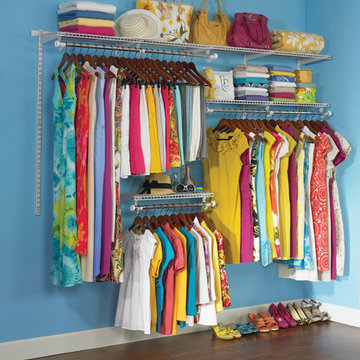
Adjustable HomeFree™ Closet Kits require no cutting and are easy to install – telescoping rods and expandable shelves let you customize, reconfigure or expand your closet system as your life changes.
Click here for where to buy and more information: http://www.rubbermaid.com/category/pages/SubCategoryLanding.aspx?SubCatId=HomeFreeClosetKits&CatName=ClosetShelving

The Island cabinet features solid Oak drawers internally with the top drawers lit for ease of use. Some clever storage here for Dressing room favourites.

Источник вдохновения для домашнего уюта: гардеробная комната в стиле неоклассика (современная классика) с фасадами с утопленной филенкой, бежевыми фасадами и паркетным полом среднего тона для женщин
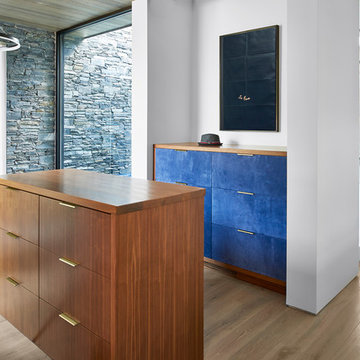
Пример оригинального дизайна: большая гардеробная унисекс в современном стиле с плоскими фасадами, светлым паркетным полом, синими фасадами и бежевым полом

Visit The Korina 14803 Como Circle or call 941 907.8131 for additional information.
3 bedrooms | 4.5 baths | 3 car garage | 4,536 SF
The Korina is John Cannon’s new model home that is inspired by a transitional West Indies style with a contemporary influence. From the cathedral ceilings with custom stained scissor beams in the great room with neighboring pristine white on white main kitchen and chef-grade prep kitchen beyond, to the luxurious spa-like dual master bathrooms, the aesthetics of this home are the epitome of timeless elegance. Every detail is geared toward creating an upscale retreat from the hectic pace of day-to-day life. A neutral backdrop and an abundance of natural light, paired with vibrant accents of yellow, blues, greens and mixed metals shine throughout the home.
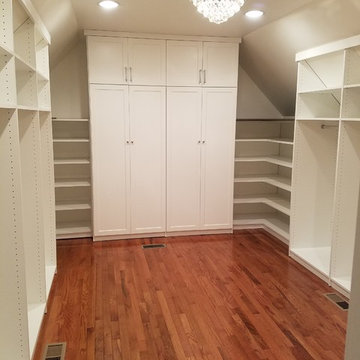
Angled ceilings in a closet can cause wasted space. With a custom closet from St. Charles Closets, we can assure you there will be no wasted space. The angle cuts allow for total maximization of the entire space.
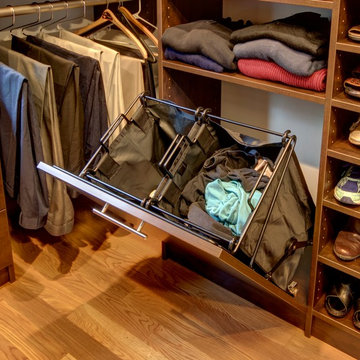
Large walk in closet with makeup built in, shoe storage, necklace cabinet, drawer hutch built ins and more.
Photos by Denis
Идея дизайна: большая гардеробная комната унисекс в классическом стиле с плоскими фасадами, темными деревянными фасадами, паркетным полом среднего тона и коричневым полом
Идея дизайна: большая гардеробная комната унисекс в классическом стиле с плоскими фасадами, темными деревянными фасадами, паркетным полом среднего тона и коричневым полом

Photo Credit: Benjamin Benschneider
Идея дизайна: большая парадная гардеробная в современном стиле с плоскими фасадами, фасадами цвета дерева среднего тона и паркетным полом среднего тона для мужчин
Идея дизайна: большая парадная гардеробная в современном стиле с плоскими фасадами, фасадами цвета дерева среднего тона и паркетным полом среднего тона для мужчин
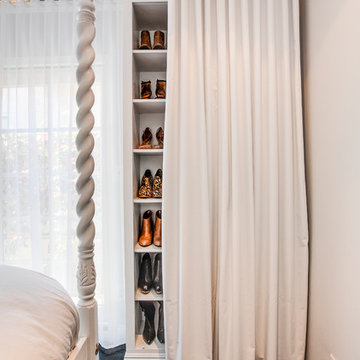
Luke Gibson Photography
На фото: шкаф в нише в стиле неоклассика (современная классика) с белыми фасадами, темным паркетным полом и со шторками вместо дверей для женщин
На фото: шкаф в нише в стиле неоклассика (современная классика) с белыми фасадами, темным паркетным полом и со шторками вместо дверей для женщин

Alan Barley, AIA
This soft hill country contemporary family home is nestled in a surrounding live oak sanctuary in Spicewood, Texas. A screened-in porch creates a relaxing and welcoming environment while the large windows flood the house with natural lighting. The large overhangs keep the hot Texas heat at bay. Energy efficient appliances and site specific open house plan allows for a spacious home while taking advantage of the prevailing breezes which decreases energy consumption.
screened in porch, austin luxury home, austin custom home, barleypfeiffer architecture, barleypfeiffer, wood floors, sustainable design, soft hill contemporary, sleek design, pro work, modern, low voc paint, live oaks sanctuary, live oaks, interiors and consulting, house ideas, home planning, 5 star energy, hill country, high performance homes, green building, fun design, 5 star applance, find a pro, family home, elegance, efficient, custom-made, comprehensive sustainable architects, barley & pfeiffer architects,
Бирюзовая, древесного цвета гардеробная – фото дизайна интерьера
1
