Бирюзовая детская комната с ковровым покрытием – фото дизайна интерьера
Сортировать:
Бюджет
Сортировать:Популярное за сегодня
61 - 80 из 614 фото
1 из 3
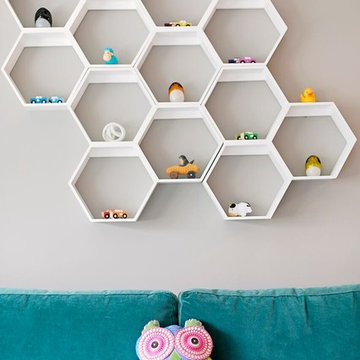
Alexey Gold-Dvoryadkin
На фото: комната для малыша среднего размера в стиле неоклассика (современная классика) с серыми стенами и ковровым покрытием для девочки
На фото: комната для малыша среднего размера в стиле неоклассика (современная классика) с серыми стенами и ковровым покрытием для девочки
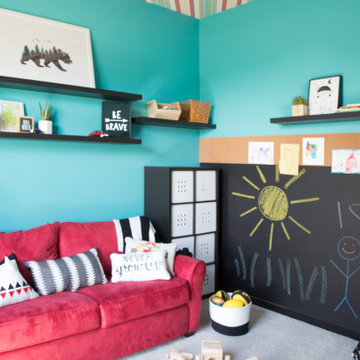
In this Cedar Rapids residence, sophistication meets bold design, seamlessly integrating dynamic accents and a vibrant palette. Every detail is meticulously planned, resulting in a captivating space that serves as a modern haven for the entire family.
The charming playroom showcases a bright red couch, teal walls, and a dramatic ceiling. Ample storage adds functionality, while cute decor elements complete this vibrant and inviting space.
---
Project by Wiles Design Group. Their Cedar Rapids-based design studio serves the entire Midwest, including Iowa City, Dubuque, Davenport, and Waterloo, as well as North Missouri and St. Louis.
For more about Wiles Design Group, see here: https://wilesdesigngroup.com/
To learn more about this project, see here: https://wilesdesigngroup.com/cedar-rapids-dramatic-family-home-design
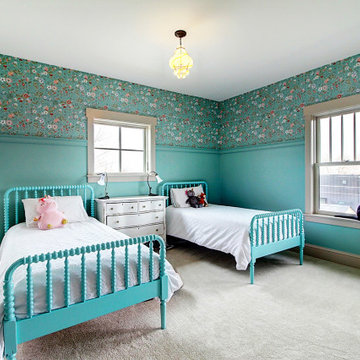
In addition to views, daylighting, and continuing the 1920s Craftsman style, flexibility is priority for this space so that it can grown with the children. This shared bedroom and its closets have been designed so that they can easily be bisected into two separate bedrooms should more autonomy ever be desired. Chandeliers with colorful striping were original to the home and fortunately not only match the wallpaper shown but also came as a set of two.
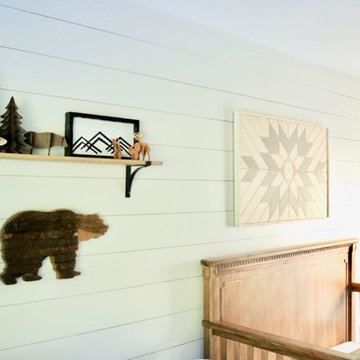
Studio 1049
На фото: комната для малыша среднего размера в стиле рустика с белыми стенами, ковровым покрытием и серым полом для мальчика
На фото: комната для малыша среднего размера в стиле рустика с белыми стенами, ковровым покрытием и серым полом для мальчика
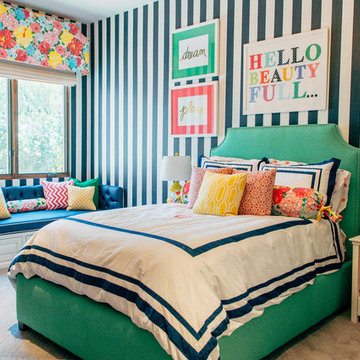
Preppy Girl's Room,
Navy Stripe Wallpaper,
Built-in Bench,
Cornice Box,
Graphic Print,
Свежая идея для дизайна: детская среднего размера в классическом стиле с спальным местом, разноцветными стенами и ковровым покрытием для девочки, ребенка от 4 до 10 лет - отличное фото интерьера
Свежая идея для дизайна: детская среднего размера в классическом стиле с спальным местом, разноцветными стенами и ковровым покрытием для девочки, ребенка от 4 до 10 лет - отличное фото интерьера
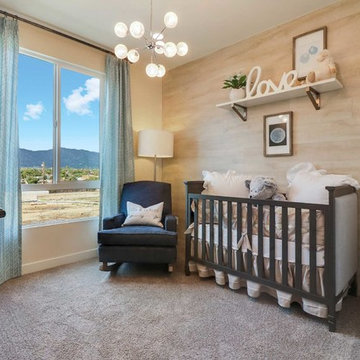
На фото: нейтральная комната для малыша в стиле неоклассика (современная классика) с желтыми стенами, ковровым покрытием и серым полом
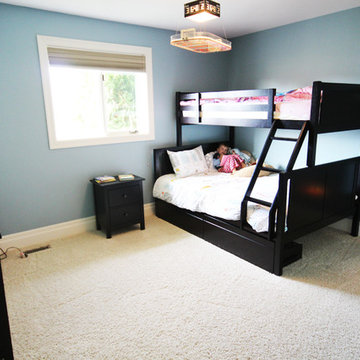
Источник вдохновения для домашнего уюта: нейтральная детская в классическом стиле с спальным местом, синими стенами и ковровым покрытием
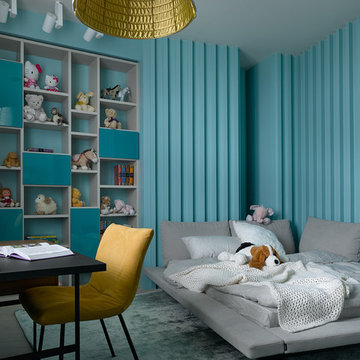
Сергей Ананьев
Идея дизайна: детская в современном стиле с спальным местом, синими стенами и ковровым покрытием для девочки
Идея дизайна: детская в современном стиле с спальным местом, синими стенами и ковровым покрытием для девочки
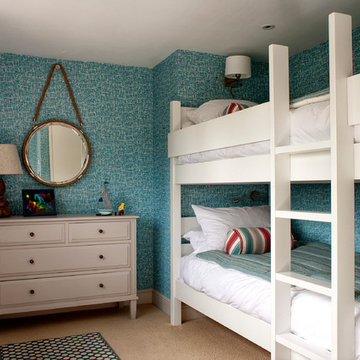
neil davis
Стильный дизайн: нейтральная детская в морском стиле с спальным местом, синими стенами, ковровым покрытием и бежевым полом для ребенка от 4 до 10 лет - последний тренд
Стильный дизайн: нейтральная детская в морском стиле с спальным местом, синими стенами, ковровым покрытием и бежевым полом для ребенка от 4 до 10 лет - последний тренд
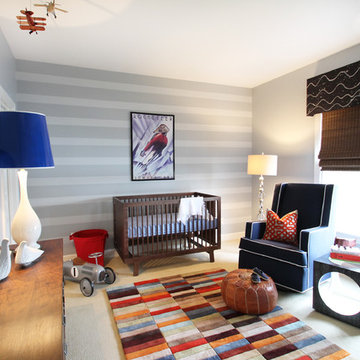
Beth Keim, Owner Lucy and Company, Design by Beth Keim
На фото: комната для малыша среднего размера в стиле фьюжн с серыми стенами и ковровым покрытием для мальчика с
На фото: комната для малыша среднего размера в стиле фьюжн с серыми стенами и ковровым покрытием для мальчика с
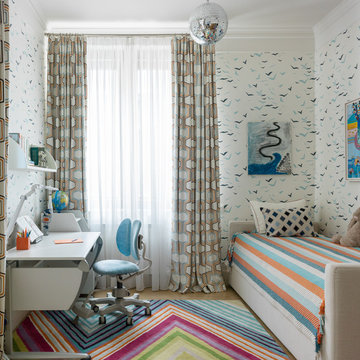
Дизайнеры - Екатерина Федорченко, Оксана Бутман.
Фотограф - Сергей Красюк.
Свежая идея для дизайна: детская среднего размера в современном стиле с ковровым покрытием, разноцветным полом, белыми стенами и спальным местом для ребенка от 4 до 10 лет, мальчика - отличное фото интерьера
Свежая идея для дизайна: детская среднего размера в современном стиле с ковровым покрытием, разноцветным полом, белыми стенами и спальным местом для ребенка от 4 до 10 лет, мальчика - отличное фото интерьера
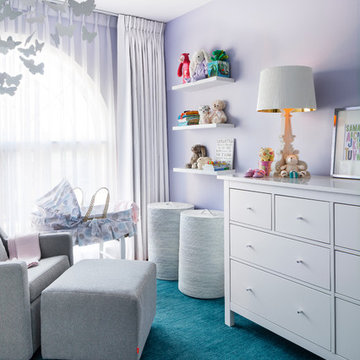
© Rad Design Inc.
A single family house for a young couple and their newborn child in Toronto's Beaches neighbourhood.
На фото: комната для малыша в стиле неоклассика (современная классика) с фиолетовыми стенами и ковровым покрытием для девочки
На фото: комната для малыша в стиле неоклассика (современная классика) с фиолетовыми стенами и ковровым покрытием для девочки
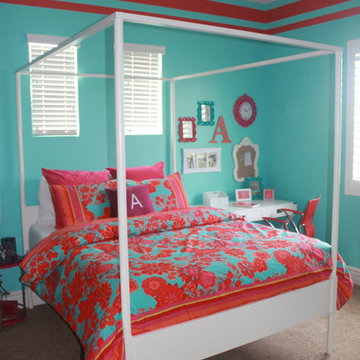
Teen girl's room with a canopy bed, blue walls and red stripes.
На фото: детская среднего размера в стиле шебби-шик с ковровым покрытием, спальным местом и разноцветными стенами для подростка, девочки с
На фото: детская среднего размера в стиле шебби-шик с ковровым покрытием, спальным местом и разноцветными стенами для подростка, девочки с
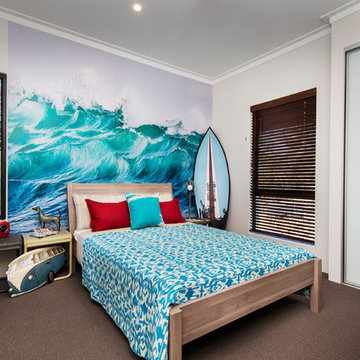
Joel Barbita
Идея дизайна: нейтральная детская в морском стиле с спальным местом, серыми стенами и ковровым покрытием для подростка
Идея дизайна: нейтральная детская в морском стиле с спальным местом, серыми стенами и ковровым покрытием для подростка
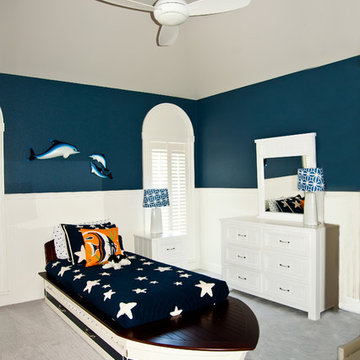
Boys Room with Speedboat Bed
Пример оригинального дизайна: детская среднего размера в стиле неоклассика (современная классика) с спальным местом, синими стенами и ковровым покрытием для ребенка от 4 до 10 лет, мальчика
Пример оригинального дизайна: детская среднего размера в стиле неоклассика (современная классика) с спальным местом, синими стенами и ковровым покрытием для ребенка от 4 до 10 лет, мальчика
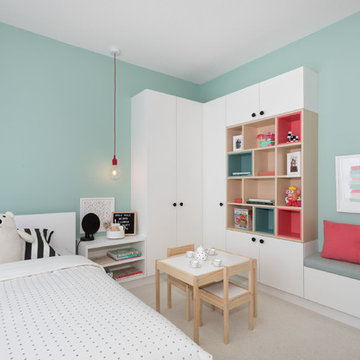
Kristen McGaughey
Свежая идея для дизайна: маленькая детская в стиле модернизм с спальным местом, белыми стенами, ковровым покрытием и бежевым полом для на участке и в саду, ребенка от 4 до 10 лет, девочки - отличное фото интерьера
Свежая идея для дизайна: маленькая детская в стиле модернизм с спальным местом, белыми стенами, ковровым покрытием и бежевым полом для на участке и в саду, ребенка от 4 до 10 лет, девочки - отличное фото интерьера
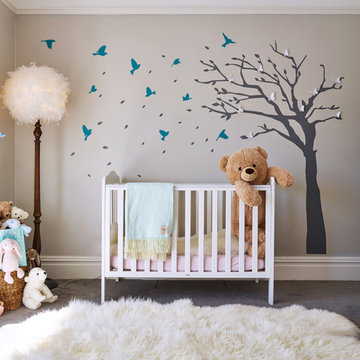
Пример оригинального дизайна: комната для малыша среднего размера в стиле неоклассика (современная классика) с серыми стенами, ковровым покрытием и серым полом для девочки
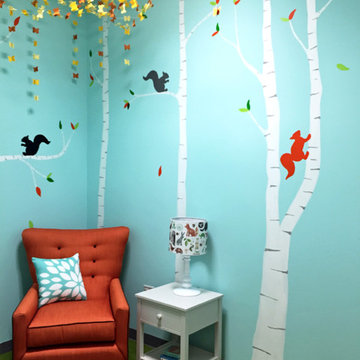
Children’s waiting room interior design project at Princeton University. I was beyond thrilled when contacted by a team of scientists ( psychologists and neurologists ) at Princeton University. This group of professors and graduate students from the Turk-Brown Laboratory are conducting research on the infant’s brain by using functional magnetic resonance imaging (or fMRI), to see how they learn, remember and think. My job was to turn a tiny 7’x10′ windowless study room into an inviting but not too “clinical” waiting room for the mothers or fathers and siblings of the babies being studied.
We needed to ensure a comfortable place for parents to rock and feed their babies while waiting their turn to go back to the laboratory, as well as a place to change the babies if needed. We wanted to stock some shelves with good books and while the room looks complete, we’re still sourcing something interactive to mount to the wall to help entertain toddlers who want something more active than reading or building blocks.
Since there are no windows, I wanted to bring the outdoors inside. Princeton University‘s colors are orange, gray and black and the history behind those colors is very interesting. It seems there are a lot of squirrels on campus and these colors were selected for the three colors of squirrels often seem scampering around the university grounds. The orange squirrels are now extinct, but the gray and black squirrels are abundant, as I found when touring the campus with my son on installation day. Therefore we wanted to reflect this history in the room and decided to paint silhouettes of squirrels in these three colors throughout the room.
While the ceilings are 10′ high in this tiny room, they’re very drab and boring. Given that it’s a drop ceiling, we can’t paint it a fun color as I typically do in my nurseries and kids’ rooms. To distract from the ugly ceiling, I contacted My Custom Creation through their Etsy shop and commissioned them to create a custom butterfly mobile to suspend from the ceiling to create a swath of butterflies moving across the room. Their customer service was impeccable and the end product was exactly what we wanted!
The flooring in the space was simply coated concrete so I decided to use Flor carpet tiles to give it warmth and a grass-like appeal. These tiles are super easy to install and can easily be removed without any residual on the floor. I’ll be using them more often for sure!
See more photos of our commercial interior design job below and contact us if you need a unique space designed for children. We don’t just design nurseries and bedrooms! We’re game for anything!
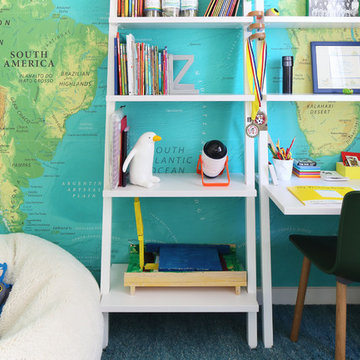
Пример оригинального дизайна: нейтральная детская среднего размера в современном стиле с спальным местом, белыми стенами, ковровым покрытием и синим полом для ребенка от 4 до 10 лет

Источник вдохновения для домашнего уюта: большая нейтральная детская в стиле рустика с спальным местом, коричневыми стенами, серым полом и ковровым покрытием для ребенка от 4 до 10 лет
Бирюзовая детская комната с ковровым покрытием – фото дизайна интерьера
4

