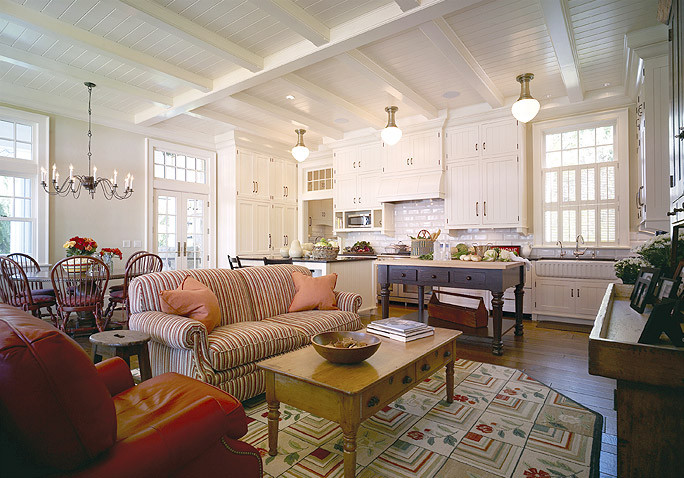
Big Cedar Lake Shingle Style
Client was interested in building this house on this property that had some very unique geographic amenities. Property is on the lake with a West exposure with a lagoon that is connected to the lake. Original property had two houses on it (which were later torn down), and the client liked the idea of having a main house and a guest house. Challenges: wetlands, easements, areas of poor soils and low topography. Client wanted the house to serve as a place for multiple generations to gather for holidays and events, and they wanted gracious accommodations for extended guest stays. They wanted something special architecturally. They loved Shingle Style, and wanted that for the main house, so we gave them a more local vernacular version of that style, and the guesthouse was designed to complements, but not mimic the main house. The two buildings were designed with two porches to act as bookends to a large lawn play area along the lagoon. The guesthouse took the secondary view of the lake across the lagoon and the main residence was situated between the two. Client wanted two primary spaces within the main house for entertainment: a large living kitchen and a single large gathering room. They also wanted a large gathering space outside, which took the form of a large screen porch.

1st floor?