Бежевый универсальный домашний тренажерный зал – фото дизайна интерьера
Сортировать:
Бюджет
Сортировать:Популярное за сегодня
161 - 180 из 337 фото
1 из 3
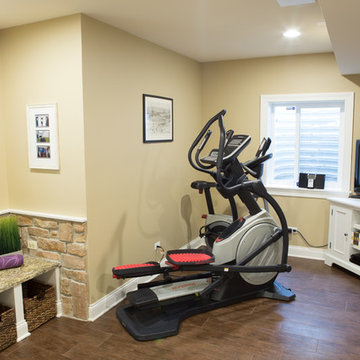
Chris and Sofia of Arlington Heights knew when they purchased their home that they would finish the basement. They needed a space for the kids to hang out, for family and friends to stay, and to have a better space for hosting holidays and parties. The dark unfinished space went mostly unused for three years, but once their kids reached the ideal age for use of a well-built basement, they moved ahead with their plan.
“The old basement was dark and cold, and the kids came down and played, but they didn’t like it. The new space is like a whole other house, so we have this space for family game nights and for watching games or Super Bowl parties,” Chris said.
The couple found Advance Design Studio through a friend who had their entire home renovated by the remodeling company. After the initial meeting and visiting the showroom, Chris and Sofia were positive that Advance Design was the company that could best turn their unfinished basement into a family friendly space for everyone to enjoy.
“We really liked the showroom, we liked being able to choose all of those finishes and meet with them in one place,” Chris said.
A Custom Space for a Family with Multiple Needs
The project began with a fireplace focal point complete with an amazing entertainment wall, a fantastic full kitchen complete with every amenity, and a brand new full bath. The new basement truly has a space for everyone. If the kids want to watch a movie and hang out on the couch they can, if family wants to play games and have a pizza party on the large island they can, and if guests want to stay over night on the pull-out sofa they can enjoy the entire private “suite” complete with a full bath. It is the true definition of a multifunctional basement.
The stunning, full kitchen is the highlight of this now bright and airy basement. You walk down the stairs and are immediately impressed with the detailed metal tile work on the ceiling, bringing to mind the classic feel of a comfortable old pub. Cherry Merlot cabinets provide a rich contrast against the soft neutral walls and the contrasting copper tin ceiling tile and backsplash. Rich Santa Cecelia granite countertops pair nicely with timeless stonework on the outer walls.
The island is large enough to provide a more than adequate entertaining space, and provides plenty of both seating and storage. The well-appointed kitchen houses a regular size refrigerator, a full size oven for pizza parties and cookie baking anytime, a microwave oven as well as complete sink and trash set up. One could easily do without a home kitchen forever in this generously designed secondary space!
The fireplace and buffet wall seating area is the ideal place to watch movies or sporting events. The coordinating stonework on the fireplace flows throughout the basement, and a burnt orange accent wall brings color and warmth to otherwise ordinary basement space. The Elite Merlot media buffet compliments the kitchen as well as provides storage and a unique functional display option, giving this part of the basement a sophisticated, yet functional feel.
The full bath is complete with a unique furniture style cherry DuraSupreme vanity and matching custom designed mirror. The weathered look to the cabinets and mirror give the bathroom some earthy texture as does the stone floor in the walk-in shower. Soft blue makes the space a spa-like mini retreat, and the handsome wall to wall tile and granite speak luxury at every corner.
Advance Design added clever custom storage spaces to take advantage of otherwise wasted corners. They built a custom mudroom for the kids to house their sports equipment and a handy built in bench area with basket pull outs for a custom home gym. “They were able to custom fit this second mudroom with the lockers and the bench, they were able to custom build that, so the kids could store all of their equipment down here for the sports that they are in,” Chris said.
They Got The Amazing Space They Had Envisioned for Years!
The basement Chris and Sofia had envisioned had come to life in a few short months of planning, design and construction, just a perfect fit in the summer months. Advance Design Studio was able to design and build a custom, multifunctional space that the whole family can enjoy. “I would recommend Advance Design because of the showroom, because of the cleanliness on the jobsite and the professionalism, combined with Christine’s design side as well as Todd’s builder’s side - it’s nice to have it all together,” reminisced Chris after the project was complete.
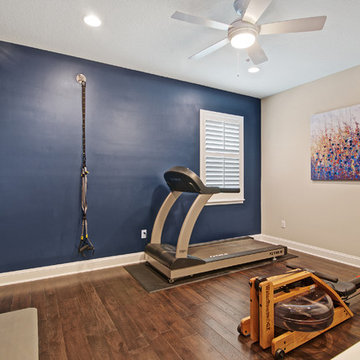
Свежая идея для дизайна: универсальный домашний тренажерный зал в стиле неоклассика (современная классика) с синими стенами и паркетным полом среднего тона - отличное фото интерьера
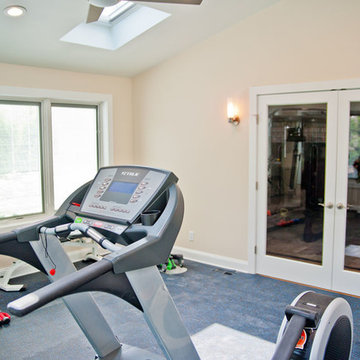
Exercise room with door access to the living room.
Идея дизайна: большой универсальный домашний тренажерный зал в современном стиле с белыми стенами и бетонным полом
Идея дизайна: большой универсальный домашний тренажерный зал в современном стиле с белыми стенами и бетонным полом
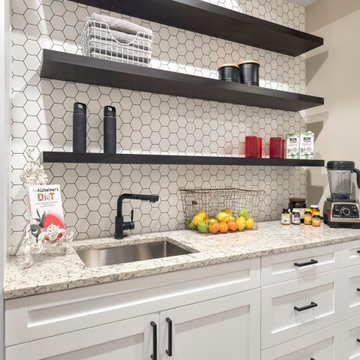
Home Gym - Go Dawgs!
Источник вдохновения для домашнего уюта: большой универсальный домашний тренажерный зал в стиле неоклассика (современная классика) с бежевыми стенами и черным полом
Источник вдохновения для домашнего уюта: большой универсальный домашний тренажерный зал в стиле неоклассика (современная классика) с бежевыми стенами и черным полом
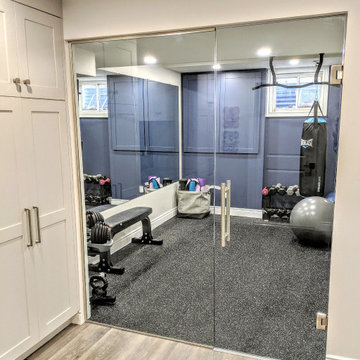
This fun work out area was incorporated into this basement renovation. The glass doors allows the light to filter through into the rest of the space.
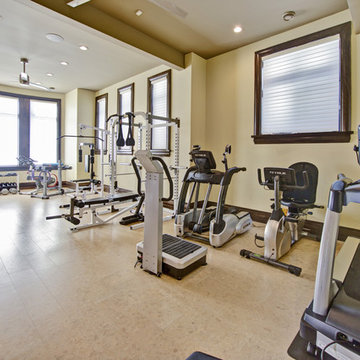
Home Gym
Пример оригинального дизайна: большой универсальный домашний тренажерный зал в стиле рустика с желтыми стенами и полом из линолеума
Пример оригинального дизайна: большой универсальный домашний тренажерный зал в стиле рустика с желтыми стенами и полом из линолеума
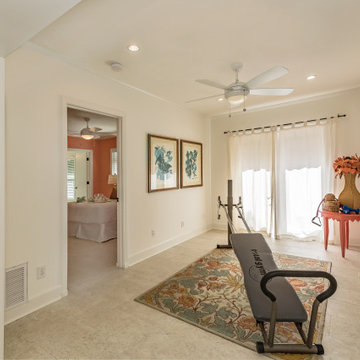
Home Gym of a Bayview Eclectic Cottage in Sarasota, Florida. The design is by Doshia Wagner of NonStop Staging. Photography by Christina Cook Lee.
Идея дизайна: маленький универсальный домашний тренажерный зал в стиле фьюжн с белыми стенами, полом из травертина и бежевым полом для на участке и в саду
Идея дизайна: маленький универсальный домашний тренажерный зал в стиле фьюжн с белыми стенами, полом из травертина и бежевым полом для на участке и в саду
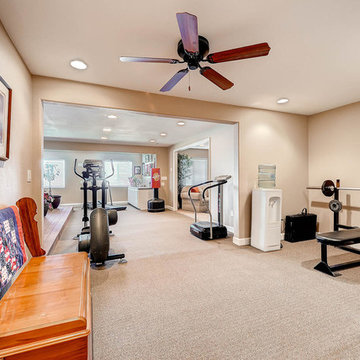
Home gym spanning two rooms.
Стильный дизайн: большой универсальный домашний тренажерный зал в классическом стиле с бежевыми стенами, ковровым покрытием и бежевым полом - последний тренд
Стильный дизайн: большой универсальный домашний тренажерный зал в классическом стиле с бежевыми стенами, ковровым покрытием и бежевым полом - последний тренд
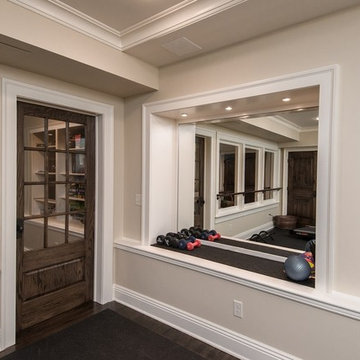
Construction: John Muolo
Photographer: Kevin Colquhoun
На фото: большой универсальный домашний тренажерный зал в морском стиле с бежевыми стенами и темным паркетным полом
На фото: большой универсальный домашний тренажерный зал в морском стиле с бежевыми стенами и темным паркетным полом
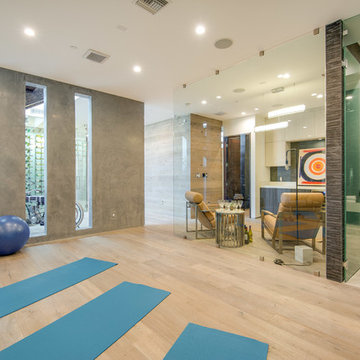
Ground up development. 7,000 sq ft contemporary luxury home constructed by FINA Construction Group Inc.
Пример оригинального дизайна: большой универсальный домашний тренажерный зал в современном стиле с серыми стенами и светлым паркетным полом
Пример оригинального дизайна: большой универсальный домашний тренажерный зал в современном стиле с серыми стенами и светлым паркетным полом
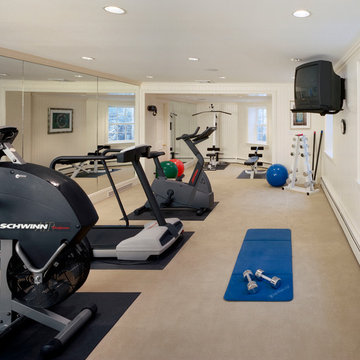
Charles Hilton Architects
Стильный дизайн: универсальный домашний тренажерный зал в классическом стиле с белыми стенами и ковровым покрытием - последний тренд
Стильный дизайн: универсальный домашний тренажерный зал в классическом стиле с белыми стенами и ковровым покрытием - последний тренд
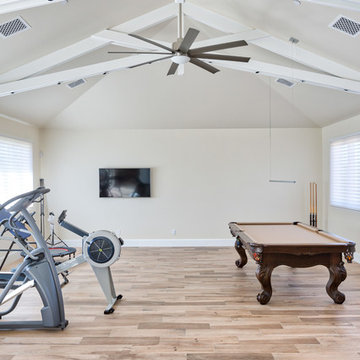
Chad Ulam
Стильный дизайн: универсальный домашний тренажерный зал среднего размера в современном стиле с бежевыми стенами, паркетным полом среднего тона и бежевым полом - последний тренд
Стильный дизайн: универсальный домашний тренажерный зал среднего размера в современном стиле с бежевыми стенами, паркетным полом среднего тона и бежевым полом - последний тренд
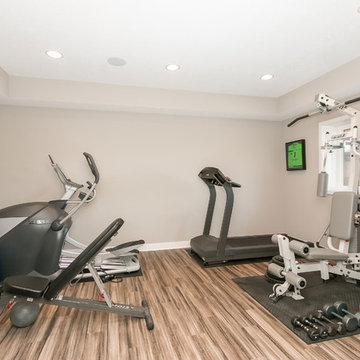
©Finished Basement Company
Идея дизайна: большой универсальный домашний тренажерный зал в современном стиле с бежевыми стенами, полом из бамбука и коричневым полом
Идея дизайна: большой универсальный домашний тренажерный зал в современном стиле с бежевыми стенами, полом из бамбука и коричневым полом

Пример оригинального дизайна: универсальный домашний тренажерный зал среднего размера в стиле модернизм с светлым паркетным полом и коричневым полом
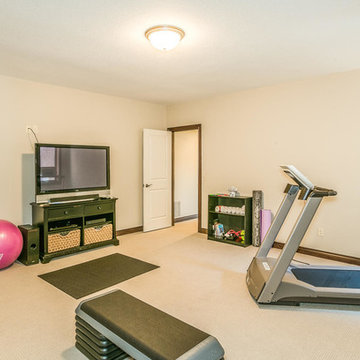
Стильный дизайн: универсальный домашний тренажерный зал среднего размера в стиле неоклассика (современная классика) с бежевыми стенами, ковровым покрытием и бежевым полом - последний тренд
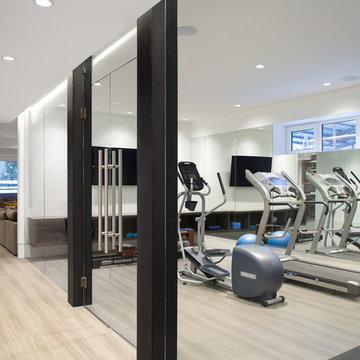
Christina Faminoff
Стильный дизайн: универсальный домашний тренажерный зал среднего размера в стиле модернизм с белыми стенами, полом из винила и серым полом - последний тренд
Стильный дизайн: универсальный домашний тренажерный зал среднего размера в стиле модернизм с белыми стенами, полом из винила и серым полом - последний тренд
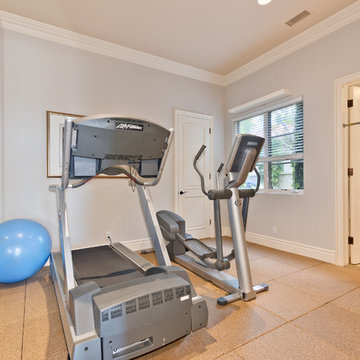
Свежая идея для дизайна: универсальный домашний тренажерный зал среднего размера в стиле ретро с серыми стенами, пробковым полом и коричневым полом - отличное фото интерьера
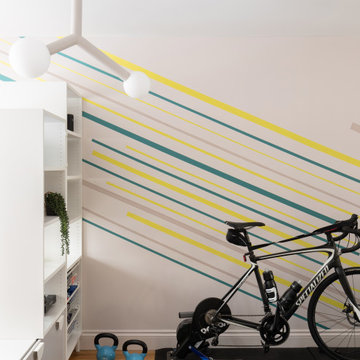
Office meets a gym space! The unit separates the 2 spaces making use of a former garage
Идея дизайна: универсальный домашний тренажерный зал среднего размера в современном стиле с розовыми стенами, светлым паркетным полом и коричневым полом
Идея дизайна: универсальный домашний тренажерный зал среднего размера в современном стиле с розовыми стенами, светлым паркетным полом и коричневым полом
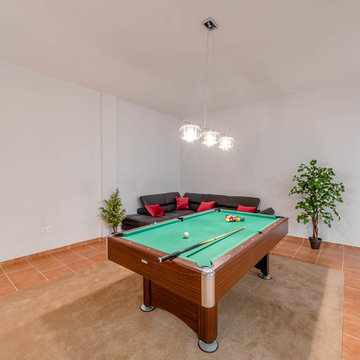
Идея дизайна: большой универсальный домашний тренажерный зал в современном стиле
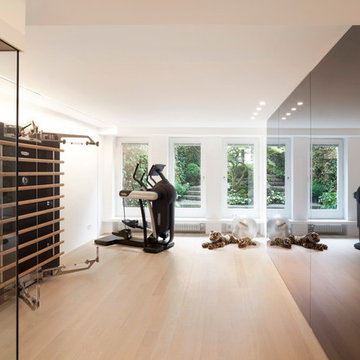
Andrea Dingeldein
Пример оригинального дизайна: универсальный домашний тренажерный зал в современном стиле с белыми стенами и светлым паркетным полом
Пример оригинального дизайна: универсальный домашний тренажерный зал в современном стиле с белыми стенами и светлым паркетным полом
Бежевый универсальный домашний тренажерный зал – фото дизайна интерьера
9