Бежевый туалет среднего размера – фото дизайна интерьера
Сортировать:
Бюджет
Сортировать:Популярное за сегодня
81 - 100 из 1 667 фото
1 из 3
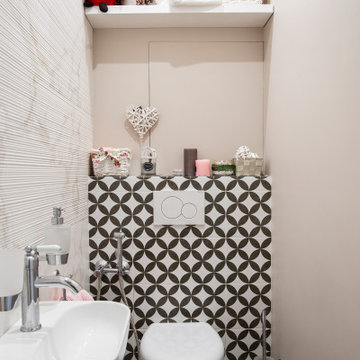
Пример оригинального дизайна: туалет среднего размера в современном стиле с инсталляцией, черно-белой плиткой, бежевыми стенами, подвесной раковиной и разноцветным полом
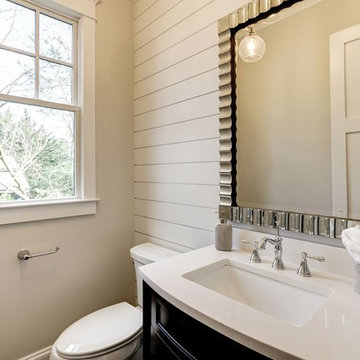
На фото: туалет среднего размера в стиле кантри с фасадами островного типа, темными деревянными фасадами, раздельным унитазом, серыми стенами, врезной раковиной и столешницей из искусственного кварца с
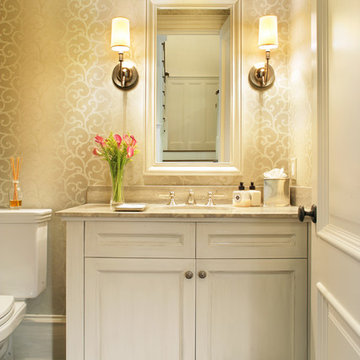
Peter Rymwid
На фото: туалет среднего размера в классическом стиле с врезной раковиной, фасадами с утопленной филенкой, белыми фасадами, раздельным унитазом, бежевыми стенами и темным паркетным полом с
На фото: туалет среднего размера в классическом стиле с врезной раковиной, фасадами с утопленной филенкой, белыми фасадами, раздельным унитазом, бежевыми стенами и темным паркетным полом с

Final photos by www.impressia.net
Источник вдохновения для домашнего уюта: туалет среднего размера в стиле неоклассика (современная классика) с фасадами с выступающей филенкой, коричневыми фасадами, раздельным унитазом, белой плиткой, стеклянной плиткой, разноцветными стенами, полом из мозаичной плитки, врезной раковиной, столешницей из кварцита, серым полом, белой столешницей, встроенной тумбой и обоями на стенах
Источник вдохновения для домашнего уюта: туалет среднего размера в стиле неоклассика (современная классика) с фасадами с выступающей филенкой, коричневыми фасадами, раздельным унитазом, белой плиткой, стеклянной плиткой, разноцветными стенами, полом из мозаичной плитки, врезной раковиной, столешницей из кварцита, серым полом, белой столешницей, встроенной тумбой и обоями на стенах
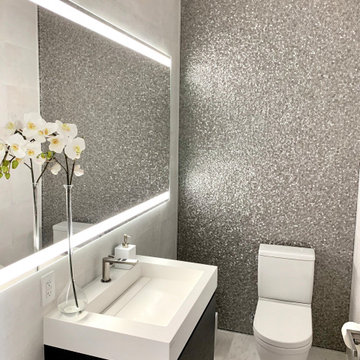
Идея дизайна: туалет среднего размера в современном стиле с плоскими фасадами, темными деревянными фасадами, раздельным унитазом, серой плиткой, металлической плиткой, серыми стенами, мраморным полом, монолитной раковиной, столешницей из искусственного кварца, белым полом, белой столешницей и подвесной тумбой
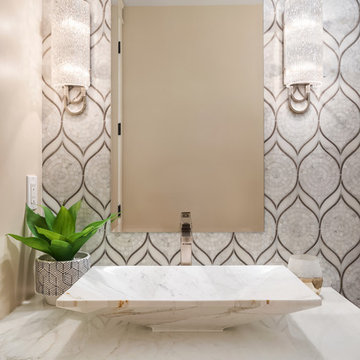
We used a delightful mix of soft color tones and warm wood floors in this Sammamish lakefront home.
Project designed by Michelle Yorke Interior Design Firm in Bellevue. Serving Redmond, Sammamish, Issaquah, Mercer Island, Kirkland, Medina, Clyde Hill, and Seattle.
For more about Michelle Yorke, click here: https://michelleyorkedesign.com/
To learn more about this project, click here:
https://michelleyorkedesign.com/sammamish-lakefront-home/
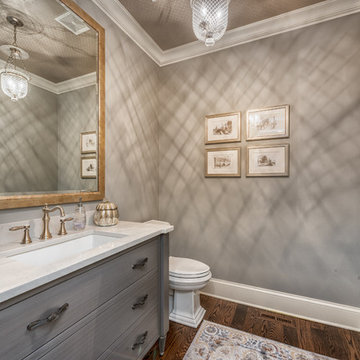
Пример оригинального дизайна: туалет среднего размера в классическом стиле с фасадами островного типа, серыми фасадами, раздельным унитазом, серыми стенами, темным паркетным полом, врезной раковиной, столешницей из искусственного кварца, коричневым полом и белой столешницей
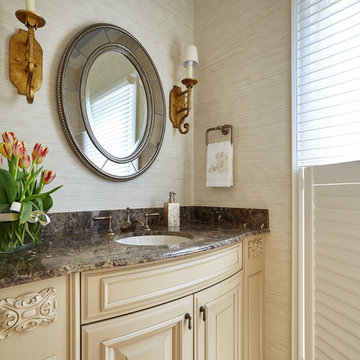
Свежая идея для дизайна: туалет среднего размера в стиле неоклассика (современная классика) с фасадами с выступающей филенкой, бежевыми фасадами, бежевыми стенами, полом из керамической плитки, врезной раковиной, столешницей из гранита и бежевым полом - отличное фото интерьера
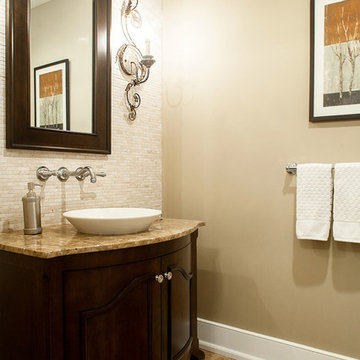
Christian Garibaldi, Photographer
На фото: туалет среднего размера в стиле неоклассика (современная классика) с настольной раковиной, фасадами островного типа, темными деревянными фасадами, плиткой мозаикой, бежевыми стенами и мраморным полом
На фото: туалет среднего размера в стиле неоклассика (современная классика) с настольной раковиной, фасадами островного типа, темными деревянными фасадами, плиткой мозаикой, бежевыми стенами и мраморным полом
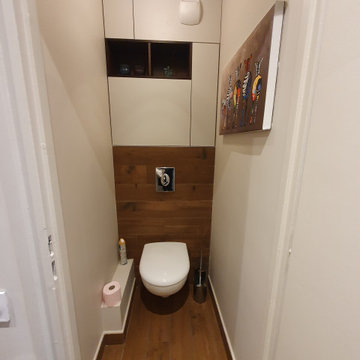
Après avoir réalisé des travaux dans l’appartement de Monsieur et Madame R., ces clients sont revenus vers nous pour rénover leur salle d’eau ainsi qu’un WC.
Dans le prolongement de leur couloir en carrelage effet bois, ils ont souhaité garder la même ambiance pour leur salle de bains et leurs toilettes.
Nous leur avons donc proposé le même carrelage imitation parquet pour créer une unité entre les différentes pièces.
Les carreaux font 20 x 120 cm et ont été posé comme du vrai parquet ce qui permet de donner un aspect très réaliste. Pour diminuer l’effet « carrelage » le carreleur à réalisé des joins colorés.
Pour mettre en valeur ce bois, nous avons conseillé aux clients un carrelage blanc mat grand format afin d’agrandir au maximum la douche.
Dans les WC nous avons créé la même ambiance : bois et blanc.
Les clients ont fait faire un meuble sur mesure blanc et marron foncé reprenant les nœuds du carrelage.
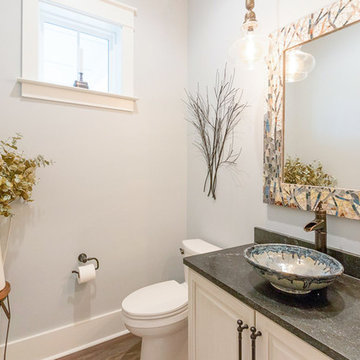
Стильный дизайн: туалет среднего размера в стиле кантри с фасадами с выступающей филенкой, белыми фасадами, раздельным унитазом, серыми стенами, темным паркетным полом, настольной раковиной, столешницей из талькохлорита, коричневым полом и черной столешницей - последний тренд
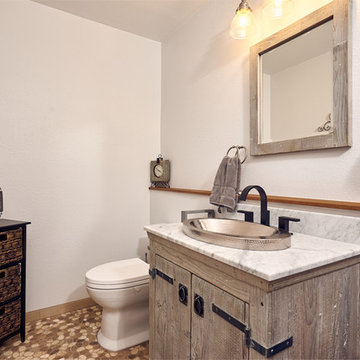
Идея дизайна: туалет среднего размера в стиле рустика с плоскими фасадами, светлыми деревянными фасадами, раздельным унитазом, белыми стенами, полом из галечной плитки, накладной раковиной, мраморной столешницей, разноцветным полом и серой столешницей
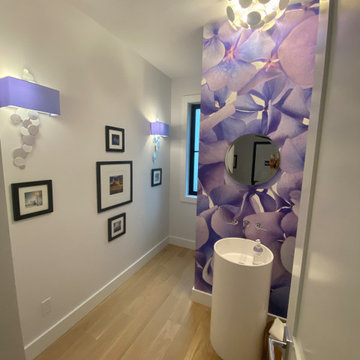
Custom wallpaper on stub wall conceals the toilet and showcases the freestanding vanity. The wallpaper is large format photograph of close-up of hydrangea flowers.
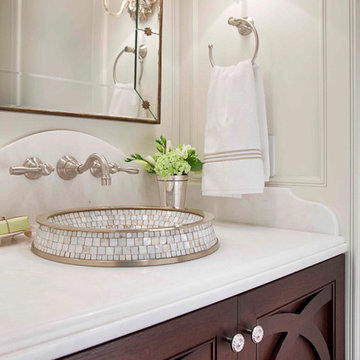
Источник вдохновения для домашнего уюта: туалет среднего размера в классическом стиле с фасадами островного типа, коричневыми фасадами, белой плиткой, плиткой из листового камня, белыми стенами, настольной раковиной и мраморной столешницей
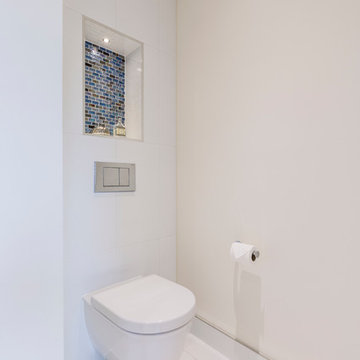
Luke Cartledge Photography
Идея дизайна: туалет среднего размера в современном стиле с темными деревянными фасадами
Идея дизайна: туалет среднего размера в современном стиле с темными деревянными фасадами
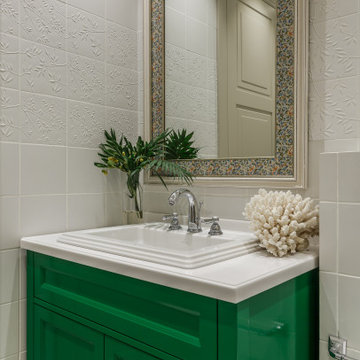
Источник вдохновения для домашнего уюта: туалет среднего размера в стиле неоклассика (современная классика) с фасадами с утопленной филенкой, зелеными фасадами, серой плиткой, накладной раковиной, белой столешницей и встроенной тумбой
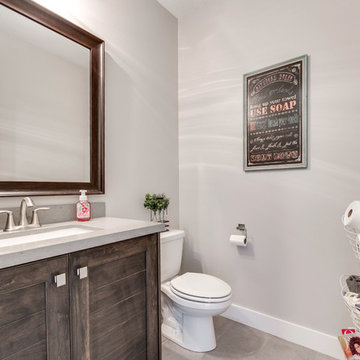
Пример оригинального дизайна: туалет среднего размера в стиле кантри с фасадами в стиле шейкер, темными деревянными фасадами, серыми стенами, врезной раковиной и столешницей из искусственного камня
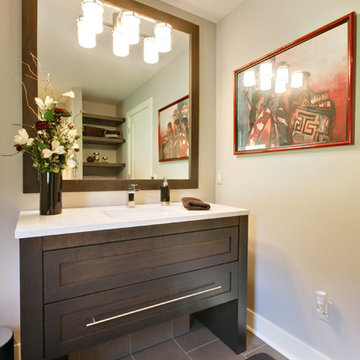
This is the guest bathroom in lower level. Again featuring Dura Supreme vanity inHomestead door panel in Cherry Peppercorn finish with a Cambria Quartz top in Ella with Virginia Tile in Foussana, grey-honed with pewter grout.
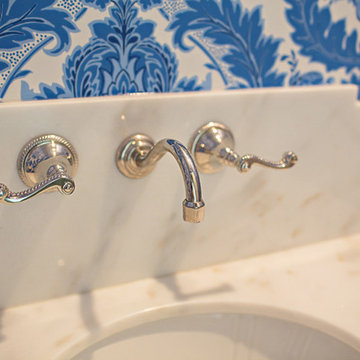
Источник вдохновения для домашнего уюта: туалет среднего размера в классическом стиле с фасадами островного типа, темными деревянными фасадами, раздельным унитазом, разноцветными стенами, темным паркетным полом, врезной раковиной, мраморной столешницей и коричневым полом

Mark and Cindy wanted to update the main level of their home but weren’t sure what their “style” was and where to start. They thought their taste was traditional rustic based on elements already present in the home. They love to entertain and drink wine, and wanted furnishings that would be durable and provide ample seating.
The project scope included replacing flooring throughout, updating the fireplace, new furnishings in the living room and foyer, new lighting for the living room and eating area, new paint and window treatments, updating the powder room but keeping the vanity cabinet, updating the stairs in the foyer and accessorizing all rooms.
It didn’t take long after working with these clients to discover they were drawn to bolder, more contemporary looks! After selecting this beautiful stain for the wood flooring, we extended the flooring into the living room to create more of an open feel. The stairs have a new handrail, modern balusters and a carpet runner with a subtle but striking pattern. A bench seat and new furnishings added a welcoming touch of glam. A wall of bold geometric tile added the wow factor to the powder room, completed with a contemporary mirror and lighting, sink and faucet, accessories and art. The black ceiling added to the dramatic effect. In the living room two comfy leather sofas surround a large ottoman and modern rug to ground the space, with a black and gold chandelier added to the room to uplift the ambience. New tile fireplace surround, black and gold granite hearth and white mantel create a bold focal point, with artwork and other furnishings to tie in the colors and create a cozy but contemporary room they love to lounge in.
Cheers!
Бежевый туалет среднего размера – фото дизайна интерьера
5