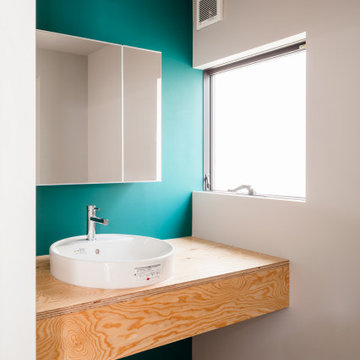Бежевый туалет с зелеными стенами – фото дизайна интерьера
Сортировать:
Бюджет
Сортировать:Популярное за сегодня
61 - 80 из 103 фото
1 из 3
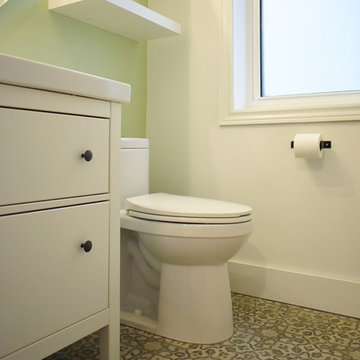
Zen bathroom
На фото: маленький туалет в стиле неоклассика (современная классика) с плоскими фасадами, белыми фасадами, унитазом-моноблоком, зелеными стенами, полом из линолеума, серым полом, белой столешницей, монолитной раковиной и столешницей из искусственного кварца для на участке и в саду с
На фото: маленький туалет в стиле неоклассика (современная классика) с плоскими фасадами, белыми фасадами, унитазом-моноблоком, зелеными стенами, полом из линолеума, серым полом, белой столешницей, монолитной раковиной и столешницей из искусственного кварца для на участке и в саду с
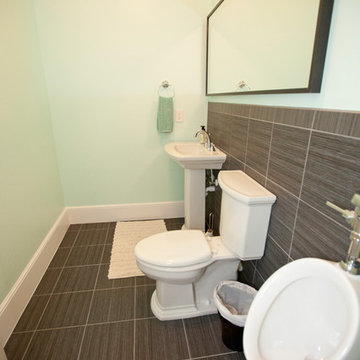
Стильный дизайн: маленький туалет в стиле неоклассика (современная классика) с писсуаром, коричневой плиткой, керамической плиткой, зелеными стенами, полом из керамической плитки, раковиной с пьедесталом и коричневым полом для на участке и в саду - последний тренд
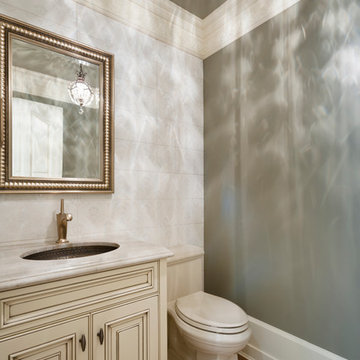
interior design by Tanya Schoenroth
architecture by Wiedemann Architectural Design
construction by MKL Custom Homes
photo by Paul Grdina
Идея дизайна: туалет в классическом стиле с врезной раковиной, фасадами с выступающей филенкой, искусственно-состаренными фасадами, мраморной столешницей, унитазом-моноблоком, белой плиткой, керамогранитной плиткой, зелеными стенами и паркетным полом среднего тона
Идея дизайна: туалет в классическом стиле с врезной раковиной, фасадами с выступающей филенкой, искусственно-состаренными фасадами, мраморной столешницей, унитазом-моноблоком, белой плиткой, керамогранитной плиткой, зелеными стенами и паркетным полом среднего тона
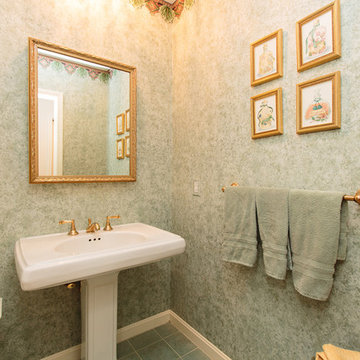
Пример оригинального дизайна: туалет с зелеными стенами, полом из керамической плитки и раковиной с пьедесталом
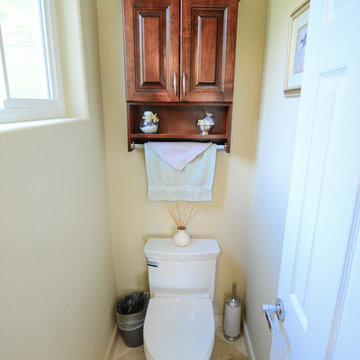
"When we bought our house in Poway 11 years ago, we were so happy with our huge master bath and Jacuzzi tub. It was such a huge step-up from our prior home. But just like the rest of the house, the master bath was already almost 20 years old and getting out dated and in need of remodeling. We broke up our remodeling projects into every couple of years, doing what we could ourselves and hiring out for the rest. The master bath was the last project and much too big for us to do on our own. We got 3 quotes from 3 contractors listed on Angie’s list which all had good reviews. One was a major re modeler and the other two were smaller contractors. We ended up going with TaylorPro because he was right in the middle and had great reviews.
Kerry was very responsive getting us a timely estimate and had great suggestions for what we were looking for. From the start to finish it turned out to be a wonderful experience! To our delight, they were able to get started ahead of what we were told. Everything went almost as scheduled and we were informed constantly on where we were in the project. Kerry was very responsive to all our concerns or requests and we were never left wondering what the next step would be. His crew was wonderful, so polite and hard working. They were very professional, on time, considerate and knew exactly what they were doing.
There were certain things we were really looking for in the remodel. First off, the bathroom was pretty large with a high ceiling. In the winter months, it was always really cold and hard to heat. To solve that we had TaylorPro install heated flooring beneath the travertine tiles. We also needed a custom vanity that would conceal hair appliances, most of our personal toiletries and have enough storage for everything else. The cabinetry was custom designed to exactly what we were looking for. Lastly, we wanted a classic, timeless look using tumbled travertine. After consulting with his designer we were able to select all the tile, accent tile and a beautiful frameless glass shower enclosure.
The finished project was beyond our highest expectations and we won’t hesitate to use Kerry and his crew for any future jobs or recommend him to family and friends."
~ Mark and Amy B, Clients
Frameless shower door, glass tile with rope border, dark and light travertine tiles on walls, travertine on floor, heated floor by NuHeat, tub and sinks by Kohler, shower/tub/vanity fixtures Hansgrohe, toilet Toto, custom cabinets by Thead Custom Cabinetry.
Photo by Kerry W. Taylor
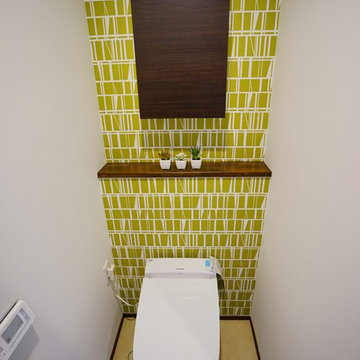
背面にアクセント壁。壁収納でおしゃれにすっきりと。
Пример оригинального дизайна: туалет среднего размера с зелеными стенами, бежевым полом и обоями на стенах
Пример оригинального дизайна: туалет среднего размера с зелеными стенами, бежевым полом и обоями на стенах
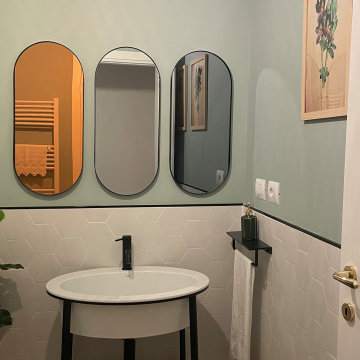
Идея дизайна: туалет в современном стиле с зелеными стенами, светлым паркетным полом и напольной тумбой
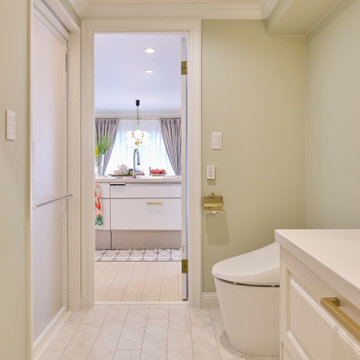
Источник вдохновения для домашнего уюта: туалет в стиле неоклассика (современная классика) с фасадами островного типа, белыми фасадами, унитазом-моноблоком, зелеными стенами, полом из линолеума, врезной раковиной, столешницей из искусственного камня, бежевым полом, белой столешницей, встроенной тумбой, потолком с обоями и обоями на стенах
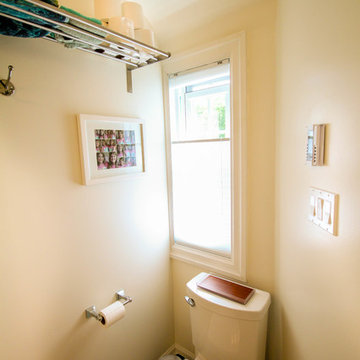
OakWood
The new en-suite bathroom is efficient and does not feel like a cramped space.
На фото: туалет среднего размера в стиле неоклассика (современная классика) с накладной раковиной, плоскими фасадами, темными деревянными фасадами, мраморной столешницей, раздельным унитазом, зелеными стенами и полом из керамической плитки с
На фото: туалет среднего размера в стиле неоклассика (современная классика) с накладной раковиной, плоскими фасадами, темными деревянными фасадами, мраморной столешницей, раздельным унитазом, зелеными стенами и полом из керамической плитки с
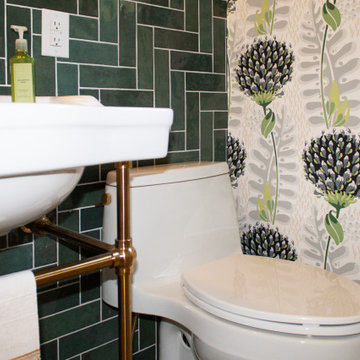
In the heart of Sorena's well-appointed home, the transformation of a powder room into a delightful blend of style and luxury has taken place. This fresh and inviting space combines modern tastes with classic art deco influences, creating an environment that's both comforting and elegant. High-end white porcelain fixtures, coordinated with appealing brass metals, offer a feeling of welcoming sophistication. The walls, dressed in tones of floral green, black, and tan, work perfectly with the bold green zigzag tile pattern. The contrasting black and white floral penny tile floor adds a lively touch to the room. And the ceiling, finished in glossy dark green paint, ties everything together, emphasizing the recurring green theme. Sorena now has a place that's not just a bathroom, but a refreshing retreat to enjoy and relax in.
Step into Sorena's powder room, and you'll find yourself in an artfully designed space where every element has been thoughtfully chosen. Brass accents create a unifying theme, while the quality porcelain sink and fixtures invite admiration and use. A well-placed mirror framed in brass extends the room visually, reflecting the rich patterns that make this space unique. Soft light from a frosted window accentuates the polished surfaces and highlights the harmonious blend of green shades throughout the room. More than just a functional space, Sorena's powder room offers a personal touch of luxury and style, turning everyday routines into something a little more special. It's a testament to what can be achieved when classic design meets contemporary flair, and it's a space where every visit feels like a treat.
The transformation of Sorena's home doesn't end with the powder room. If you've enjoyed taking a look at this space, you might also be interested in the kitchen renovation that's part of the same project. Designed with care and practicality, the kitchen showcases some great ideas that could be just what you're looking for.

In the heart of Sorena's well-appointed home, the transformation of a powder room into a delightful blend of style and luxury has taken place. This fresh and inviting space combines modern tastes with classic art deco influences, creating an environment that's both comforting and elegant. High-end white porcelain fixtures, coordinated with appealing brass metals, offer a feeling of welcoming sophistication. The walls, dressed in tones of floral green, black, and tan, work perfectly with the bold green zigzag tile pattern. The contrasting black and white floral penny tile floor adds a lively touch to the room. And the ceiling, finished in glossy dark green paint, ties everything together, emphasizing the recurring green theme. Sorena now has a place that's not just a bathroom, but a refreshing retreat to enjoy and relax in.
Step into Sorena's powder room, and you'll find yourself in an artfully designed space where every element has been thoughtfully chosen. Brass accents create a unifying theme, while the quality porcelain sink and fixtures invite admiration and use. A well-placed mirror framed in brass extends the room visually, reflecting the rich patterns that make this space unique. Soft light from a frosted window accentuates the polished surfaces and highlights the harmonious blend of green shades throughout the room. More than just a functional space, Sorena's powder room offers a personal touch of luxury and style, turning everyday routines into something a little more special. It's a testament to what can be achieved when classic design meets contemporary flair, and it's a space where every visit feels like a treat.
The transformation of Sorena's home doesn't end with the powder room. If you've enjoyed taking a look at this space, you might also be interested in the kitchen renovation that's part of the same project. Designed with care and practicality, the kitchen showcases some great ideas that could be just what you're looking for.
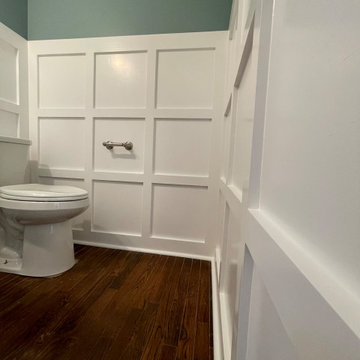
Little tune-up for this powder room, with custom wall paneling, new vanity and mirros
Свежая идея для дизайна: маленький туалет в стиле кантри с плоскими фасадами, белыми фасадами, раздельным унитазом, зелеными стенами, темным паркетным полом, монолитной раковиной, столешницей из искусственного кварца, разноцветной столешницей, напольной тумбой и панелями на части стены для на участке и в саду - отличное фото интерьера
Свежая идея для дизайна: маленький туалет в стиле кантри с плоскими фасадами, белыми фасадами, раздельным унитазом, зелеными стенами, темным паркетным полом, монолитной раковиной, столешницей из искусственного кварца, разноцветной столешницей, напольной тумбой и панелями на части стены для на участке и в саду - отличное фото интерьера
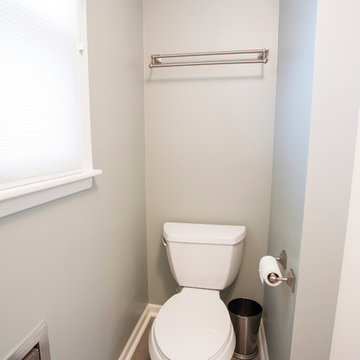
By working with the space's existing layout, we were able to save the client money when creating this modern and efficient bathroom.
Photo by David J. Turner
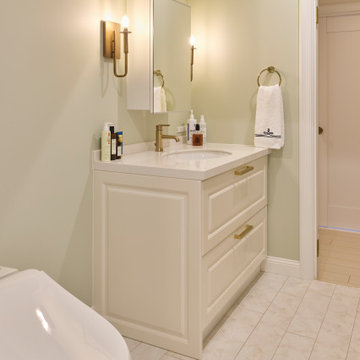
На фото: туалет в стиле неоклассика (современная классика) с фасадами островного типа, белыми фасадами, унитазом-моноблоком, зелеными стенами, полом из линолеума, врезной раковиной, столешницей из искусственного камня, бежевым полом, белой столешницей, встроенной тумбой, потолком с обоями и обоями на стенах с
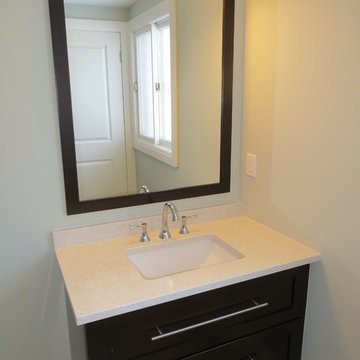
This powder room makes the most of the space with a floating vanity sink and a light colour scheme in contrast with darker cabinetry
На фото: маленький туалет в современном стиле с фасадами в стиле шейкер, темными деревянными фасадами, унитазом-моноблоком, зелеными стенами, врезной раковиной и столешницей из искусственного кварца для на участке и в саду с
На фото: маленький туалет в современном стиле с фасадами в стиле шейкер, темными деревянными фасадами, унитазом-моноблоком, зелеными стенами, врезной раковиной и столешницей из искусственного кварца для на участке и в саду с
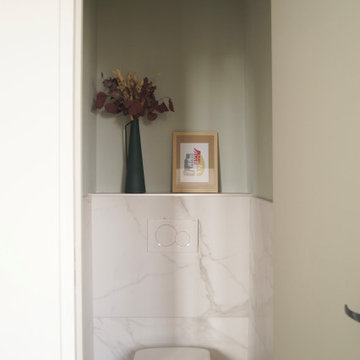
Zoom sur le toilette
Источник вдохновения для домашнего уюта: маленький туалет в стиле модернизм с инсталляцией, белой плиткой, мраморной плиткой, зелеными стенами, мраморным полом и белым полом для на участке и в саду
Источник вдохновения для домашнего уюта: маленький туалет в стиле модернизм с инсталляцией, белой плиткой, мраморной плиткой, зелеными стенами, мраморным полом и белым полом для на участке и в саду
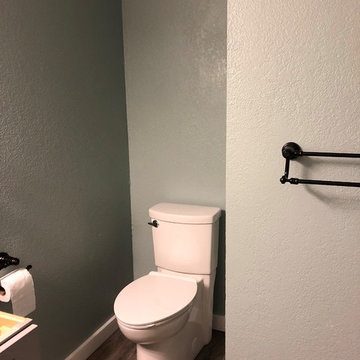
Meadowbrook Main Bathroom Remodel - Completed
Пример оригинального дизайна: туалет среднего размера в современном стиле с фасадами с утопленной филенкой, серыми фасадами, раздельным унитазом, зелеными стенами, полом из винила и серым полом
Пример оригинального дизайна: туалет среднего размера в современном стиле с фасадами с утопленной филенкой, серыми фасадами, раздельным унитазом, зелеными стенами, полом из винила и серым полом
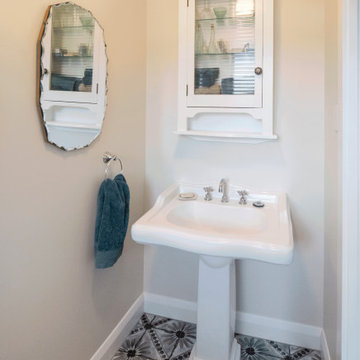
The cabinet was made by the homeowner using a salvaged door
На фото: маленький туалет в стиле кантри с белыми фасадами, зелеными стенами, полом из керамогранита, раковиной с пьедесталом и напольной тумбой для на участке и в саду
На фото: маленький туалет в стиле кантри с белыми фасадами, зелеными стенами, полом из керамогранита, раковиной с пьедесталом и напольной тумбой для на участке и в саду
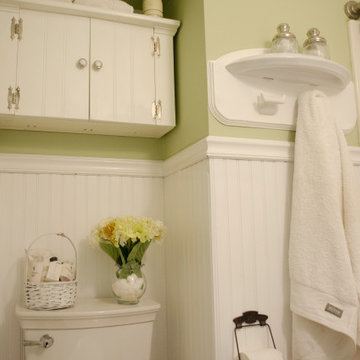
Свежая идея для дизайна: маленький туалет с раздельным унитазом, зелеными стенами и напольной тумбой для на участке и в саду - отличное фото интерьера
Бежевый туалет с зелеными стенами – фото дизайна интерьера
4
