Бежевый туалет с темным паркетным полом – фото дизайна интерьера
Сортировать:
Бюджет
Сортировать:Популярное за сегодня
81 - 100 из 285 фото
1 из 3
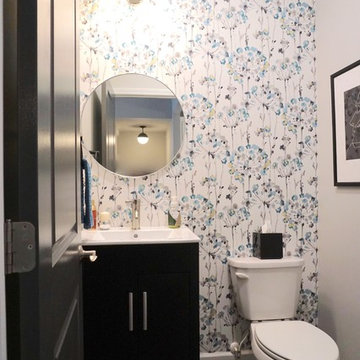
Стильный дизайн: маленький туалет в стиле неоклассика (современная классика) с черными фасадами, раздельным унитазом, разноцветными стенами, темным паркетным полом, монолитной раковиной, столешницей из искусственного камня, коричневым полом и белой столешницей для на участке и в саду - последний тренд
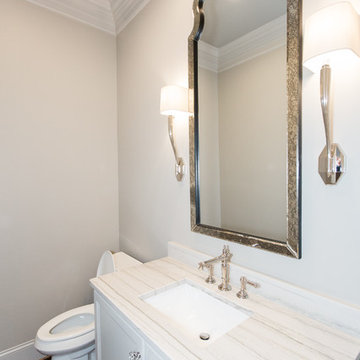
Пример оригинального дизайна: маленький туалет в современном стиле с фасадами с утопленной филенкой, белыми фасадами, темным паркетным полом, столешницей из кварцита, коричневым полом и белой столешницей для на участке и в саду
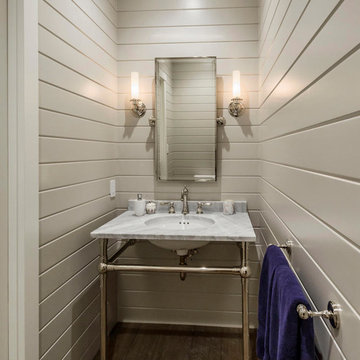
Dennis Mayer Photography
Идея дизайна: маленький туалет в стиле неоклассика (современная классика) с белыми стенами, темным паркетным полом, врезной раковиной и мраморной столешницей для на участке и в саду
Идея дизайна: маленький туалет в стиле неоклассика (современная классика) с белыми стенами, темным паркетным полом, врезной раковиной и мраморной столешницей для на участке и в саду

На фото: туалет в стиле неоклассика (современная классика) с фасадами островного типа, темными деревянными фасадами, белой плиткой, плиткой кабанчик, разноцветными стенами, темным паркетным полом, монолитной раковиной, коричневым полом и белой столешницей с

Powder Room
Стильный дизайн: маленький туалет в средиземноморском стиле с открытыми фасадами, искусственно-состаренными фасадами, унитазом-моноблоком, белой плиткой, плиткой мозаикой, бежевыми стенами, темным паркетным полом, врезной раковиной, столешницей из известняка, коричневым полом и бежевой столешницей для на участке и в саду - последний тренд
Стильный дизайн: маленький туалет в средиземноморском стиле с открытыми фасадами, искусственно-состаренными фасадами, унитазом-моноблоком, белой плиткой, плиткой мозаикой, бежевыми стенами, темным паркетным полом, врезной раковиной, столешницей из известняка, коричневым полом и бежевой столешницей для на участке и в саду - последний тренд
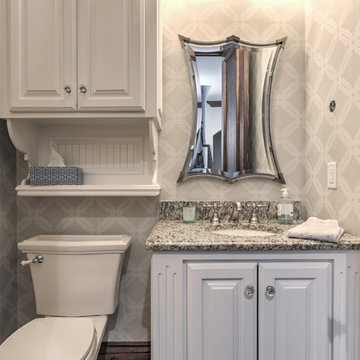
Идея дизайна: туалет среднего размера в стиле кантри с фасадами с утопленной филенкой, белыми фасадами, раздельным унитазом, бежевыми стенами, темным паркетным полом, врезной раковиной, столешницей из гранита и коричневым полом
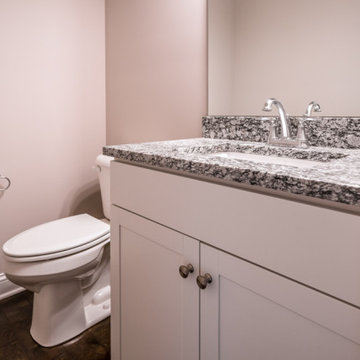
На фото: туалет в стиле неоклассика (современная классика) с фасадами с утопленной филенкой, белыми фасадами, унитазом-моноблоком, бежевыми стенами, темным паркетным полом, накладной раковиной, столешницей из гранита, коричневым полом, серой столешницей и встроенной тумбой с
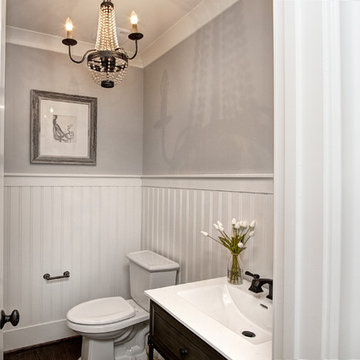
Пример оригинального дизайна: маленький туалет в стиле неоклассика (современная классика) с темными деревянными фасадами, раздельным унитазом, серыми стенами, темным паркетным полом и настольной раковиной для на участке и в саду
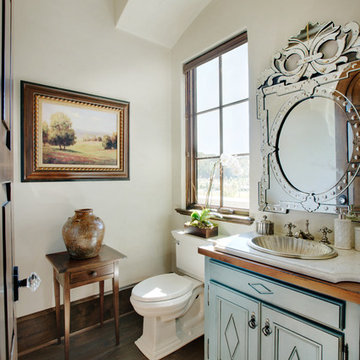
Condo powder room with antique mirror, 8 inch hardwoods, quartzite and wood custom countertop, metal sink, and arched ceiling over vanity
Пример оригинального дизайна: маленький туалет в классическом стиле с фасадами с утопленной филенкой, бирюзовыми фасадами, раздельным унитазом, бежевой плиткой, бежевыми стенами, темным паркетным полом, накладной раковиной, столешницей из кварцита, коричневым полом и белой столешницей для на участке и в саду
Пример оригинального дизайна: маленький туалет в классическом стиле с фасадами с утопленной филенкой, бирюзовыми фасадами, раздельным унитазом, бежевой плиткой, бежевыми стенами, темным паркетным полом, накладной раковиной, столешницей из кварцита, коричневым полом и белой столешницей для на участке и в саду
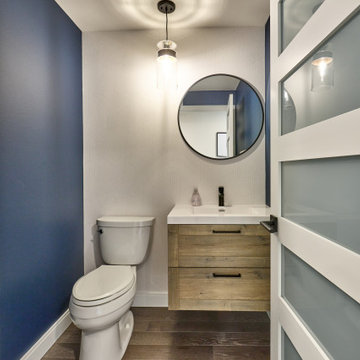
Blue paint, white accent wallpaper, white quartz countertop, round mirror with black framing and a floating vanity. Dark oak hardwood flooring and black hardware.

Shiplap walls and ceiling, pedestal sink, white oak hardwood flooring.
Стильный дизайн: туалет с коричневыми фасадами, унитазом-моноблоком, бежевыми стенами, темным паркетным полом, раковиной с пьедесталом, столешницей из дерева, коричневым полом, коричневой столешницей, напольной тумбой, потолком из вагонки и стенами из вагонки - последний тренд
Стильный дизайн: туалет с коричневыми фасадами, унитазом-моноблоком, бежевыми стенами, темным паркетным полом, раковиной с пьедесталом, столешницей из дерева, коричневым полом, коричневой столешницей, напольной тумбой, потолком из вагонки и стенами из вагонки - последний тренд
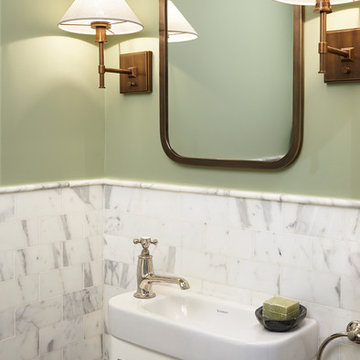
Full-scale interior design, architectural consultation, kitchen design, bath design, furnishings selection and project management for a historic townhouse located in the historical Brooklyn Heights neighborhood. Project featured in Architectural Digest (AD).
Read the full article here:
https://www.architecturaldigest.com/story/historic-brooklyn-townhouse-where-subtlety-is-everything
Photo by: Tria Giovan
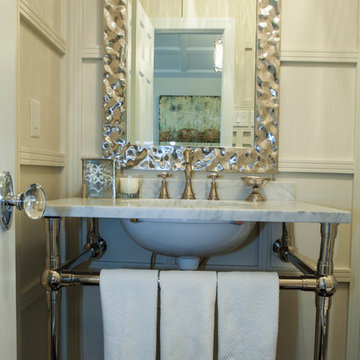
A wonderfully relaxed and elegant powder room with dark hardwood flooring, a carrara marble vanity top and white porcelain undermounted sink are enhanced by traditional french style nickel 8" spread faucets
This beautifully vanity with it's grace and nod to the 1930's traditional basins offers balance and harmony to the wainscot paneled room. The hammered silver framed mirror and paint color adds softness to the room.
This home was featured in Philadelphia Magazine August 2014 issue to showcase its beauty and excellence.
Photo by Alicia's Art, LLC
RUDLOFF Custom Builders, is a residential construction company that connects with clients early in the design phase to ensure every detail of your project is captured just as you imagined. RUDLOFF Custom Builders will create the project of your dreams that is executed by on-site project managers and skilled craftsman, while creating lifetime client relationships that are build on trust and integrity.
We are a full service, certified remodeling company that covers all of the Philadelphia suburban area including West Chester, Gladwynne, Malvern, Wayne, Haverford and more.
As a 6 time Best of Houzz winner, we look forward to working with you on your next project.
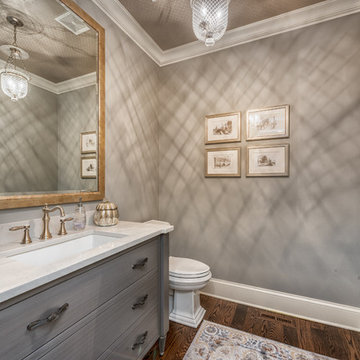
Пример оригинального дизайна: туалет среднего размера в классическом стиле с фасадами островного типа, серыми фасадами, раздельным унитазом, серыми стенами, темным паркетным полом, врезной раковиной, столешницей из искусственного кварца, коричневым полом и белой столешницей
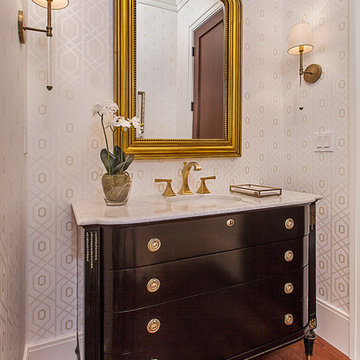
Formal Powder room with a custom furniture vanity.
На фото: туалет среднего размера в классическом стиле с фасадами островного типа, черными фасадами, унитазом-моноблоком, белыми стенами, темным паркетным полом, врезной раковиной, мраморной столешницей, коричневым полом и белой столешницей
На фото: туалет среднего размера в классическом стиле с фасадами островного типа, черными фасадами, унитазом-моноблоком, белыми стенами, темным паркетным полом, врезной раковиной, мраморной столешницей, коричневым полом и белой столешницей
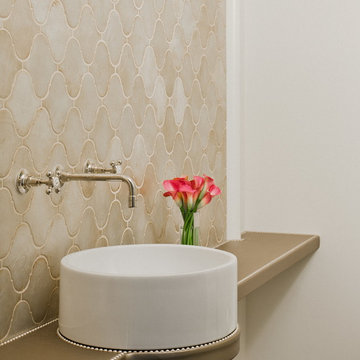
Источник вдохновения для домашнего уюта: маленький туалет в стиле неоклассика (современная классика) с настольной раковиной, бежевой плиткой, керамической плиткой, белыми стенами и темным паркетным полом для на участке и в саду
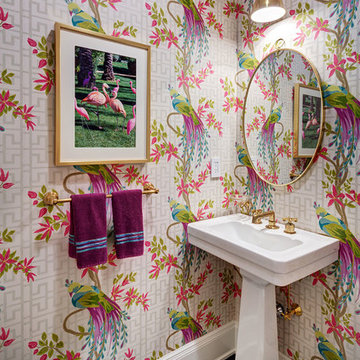
Идея дизайна: туалет в стиле неоклассика (современная классика) с темным паркетным полом, раковиной с пьедесталом, черным полом и разноцветными стенами
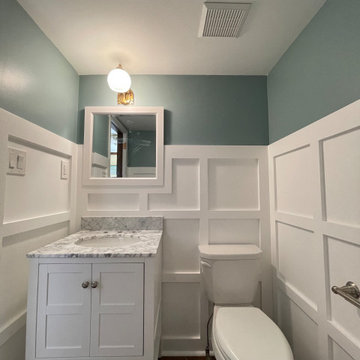
Little tune-up for this powder room, with custom wall paneling, new vanity and mirros
Идея дизайна: маленький туалет в стиле кантри с плоскими фасадами, белыми фасадами, раздельным унитазом, зелеными стенами, темным паркетным полом, монолитной раковиной, столешницей из искусственного кварца, разноцветной столешницей, напольной тумбой и панелями на части стены для на участке и в саду
Идея дизайна: маленький туалет в стиле кантри с плоскими фасадами, белыми фасадами, раздельным унитазом, зелеными стенами, темным паркетным полом, монолитной раковиной, столешницей из искусственного кварца, разноцветной столешницей, напольной тумбой и панелями на части стены для на участке и в саду
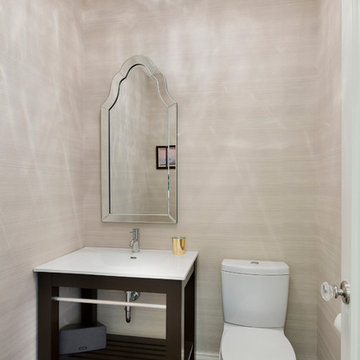
Spacecrafting
Свежая идея для дизайна: туалет среднего размера в классическом стиле с открытыми фасадами, темными деревянными фасадами, раздельным унитазом, бежевыми стенами, темным паркетным полом и раковиной с пьедесталом - отличное фото интерьера
Свежая идея для дизайна: туалет среднего размера в классическом стиле с открытыми фасадами, темными деревянными фасадами, раздельным унитазом, бежевыми стенами, темным паркетным полом и раковиной с пьедесталом - отличное фото интерьера
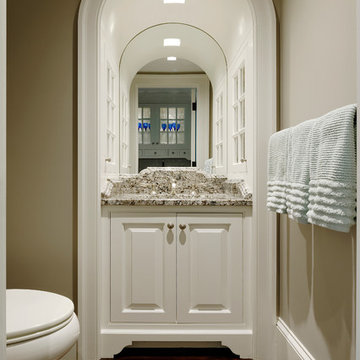
This home on the Eastern Shore of Maryland began as a modest 1927 home with a central hall plan. Renovations included reversing the kitchen and dining room layout , adding a large central island and hood to anchor the center of the kitchen. The island has a walnut counter encircling the working island and accommodates additional seating. The main sink looks out to the north with beautiful water views. The southwest bay window affords a seating area with built-in bookshelves adjoining the breakfast room while the one in the kitchen provides for the secondary sink and clean-up area. By capturing the additional depth in the bay window, a large TV is concealed below the countertop and can emerge with a press of a button or retract out of sight to enjoy views of the water.
A separate butler's pantry and wine bar were designed adjoining the breakfast room. The original fireplace was retained and became the center of the large Breakfast Room. Wood paneling lines the Breakfast Room which helps to integrate the new kitchen and the adjoining spaces into a coherent whole, all accessible from the informal entry.
This was a highly collaborative project with Jennifer Gilmer Kitchen and Bath LTD of Chevy Chase, MD.
Bob Narod, Photographer, LLC
Бежевый туалет с темным паркетным полом – фото дизайна интерьера
5