Бежевый туалет с мраморным полом – фото дизайна интерьера
Сортировать:
Бюджет
Сортировать:Популярное за сегодня
121 - 140 из 263 фото
1 из 3
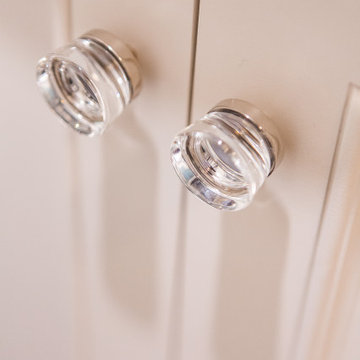
Стильный дизайн: большой туалет в классическом стиле с фасадами с декоративным кантом, белыми фасадами, унитазом-моноблоком, белыми стенами, мраморным полом, врезной раковиной, мраморной столешницей, черным полом, белой столешницей, встроенной тумбой, кессонным потолком и обоями на стенах - последний тренд
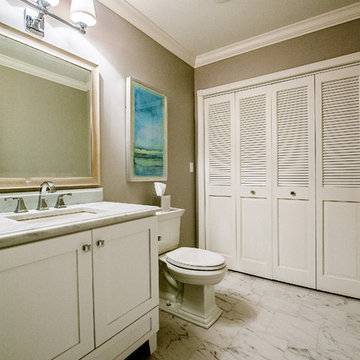
Mary Prince
Стильный дизайн: большой туалет в морском стиле с фасадами в стиле шейкер, белыми фасадами, раздельным унитазом, серыми стенами, мраморным полом, врезной раковиной, столешницей из кварцита и белым полом - последний тренд
Стильный дизайн: большой туалет в морском стиле с фасадами в стиле шейкер, белыми фасадами, раздельным унитазом, серыми стенами, мраморным полом, врезной раковиной, столешницей из кварцита и белым полом - последний тренд
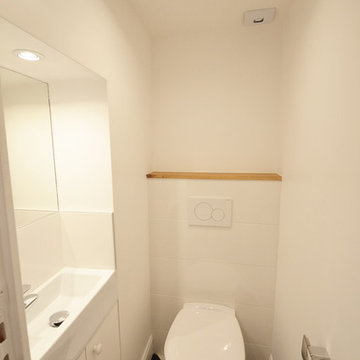
Идея дизайна: маленький туалет в стиле неоклассика (современная классика) с фасадами с декоративным кантом, белыми фасадами, инсталляцией, белой плиткой, керамической плиткой, белыми стенами, мраморным полом, врезной раковиной, столешницей из искусственного камня и разноцветным полом для на участке и в саду
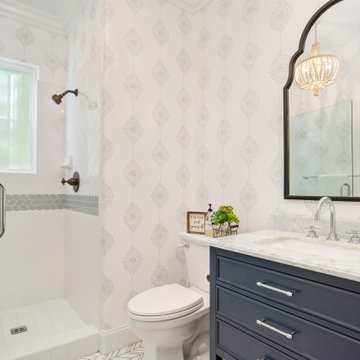
На фото: маленький туалет в стиле модернизм с фасадами с декоративным кантом, синими фасадами, раздельным унитазом, белой плиткой, керамической плиткой, белыми стенами, мраморным полом, врезной раковиной, мраморной столешницей, белым полом и белой столешницей для на участке и в саду
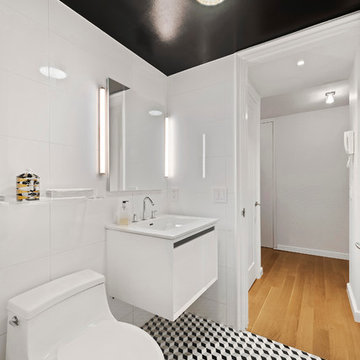
Ryan Brown
Стильный дизайн: маленький туалет в стиле модернизм с унитазом-моноблоком, белой плиткой, белыми стенами, мраморным полом, подвесной раковиной, плоскими фасадами и белыми фасадами для на участке и в саду - последний тренд
Стильный дизайн: маленький туалет в стиле модернизм с унитазом-моноблоком, белой плиткой, белыми стенами, мраморным полом, подвесной раковиной, плоскими фасадами и белыми фасадами для на участке и в саду - последний тренд
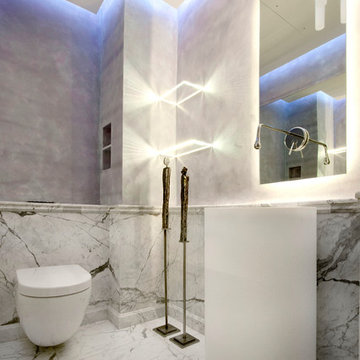
Стильный дизайн: туалет среднего размера в морском стиле с инсталляцией, серой плиткой, мраморной плиткой, серыми стенами, мраморным полом, накладной раковиной, столешницей из известняка и серым полом - последний тренд
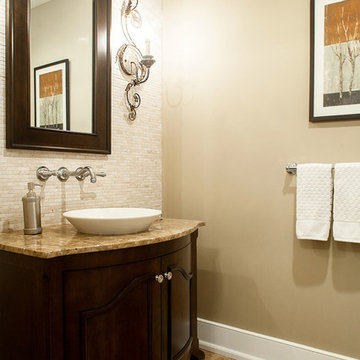
Christian Garibaldi, Photographer
На фото: туалет среднего размера в стиле неоклассика (современная классика) с настольной раковиной, фасадами островного типа, темными деревянными фасадами, плиткой мозаикой, бежевыми стенами и мраморным полом
На фото: туалет среднего размера в стиле неоклассика (современная классика) с настольной раковиной, фасадами островного типа, темными деревянными фасадами, плиткой мозаикой, бежевыми стенами и мраморным полом
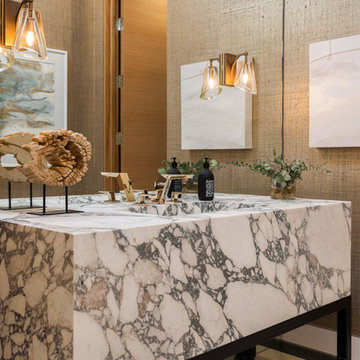
На фото: большой туалет в современном стиле с бежевыми стенами, мраморным полом, мраморной столешницей, бежевым полом и разноцветной столешницей с
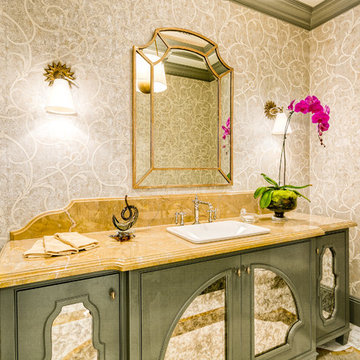
Идея дизайна: туалет среднего размера в викторианском стиле с фасадами островного типа, зелеными фасадами, бежевыми стенами, мраморным полом, накладной раковиной, мраморной столешницей, разноцветным полом и желтой столешницей
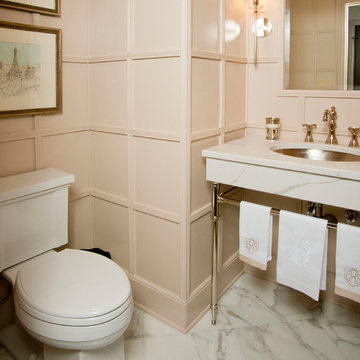
Lovely powder room with full wainscot walls, marble console sink with hammered silver sink.
На фото: маленький туалет в классическом стиле с раздельным унитазом, бежевыми стенами, мраморным полом, консольной раковиной, мраморной столешницей и разноцветным полом для на участке и в саду с
На фото: маленький туалет в классическом стиле с раздельным унитазом, бежевыми стенами, мраморным полом, консольной раковиной, мраморной столешницей и разноцветным полом для на участке и в саду с
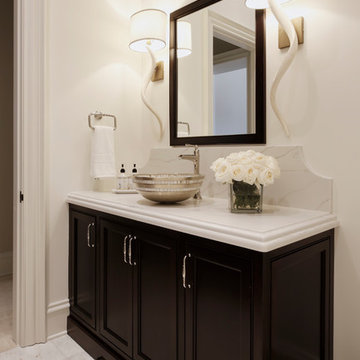
Идея дизайна: туалет среднего размера в стиле неоклассика (современная классика) с фасадами с декоративным кантом, темными деревянными фасадами, унитазом-моноблоком, белыми стенами, мраморным полом, настольной раковиной, столешницей из искусственного кварца, белым полом и белой столешницей
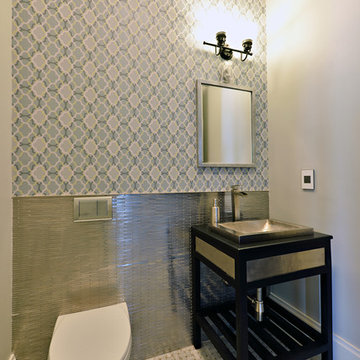
The remodel of this home included changes to almost every interior space as well as some exterior portions of the home. We worked closely with the homeowner to totally transform the home from a dated traditional look to a more contemporary, open design. This involved the removal of interior walls and adding lots of glass to maximize natural light and views to the exterior. The entry door was emphasized to be more visible from the street. The kitchen was completely redesigned with taller cabinets and more neutral tones for a brighter look. The lofted "Club Room" is a major feature of the home, accommodating a billiards table, movie projector and full wet bar. All of the bathrooms in the home were remodeled as well. Updates also included adding a covered lanai, outdoor kitchen, and living area to the back of the home.
Photo taken by Alex Andreakos of Design Styles Architecture
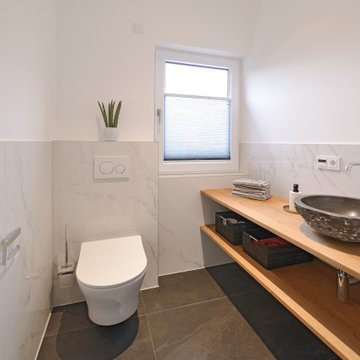
Wer sich entscheidet WC und Waschtischmöbel schwebend zu montieren, verleiht auch dem kleinsten Gäste-WC ein großzügigeres Raumgefühl. Das Putzen geht so auch einfacher von der Hand, weil kein Hindernis umfahren werden muss.
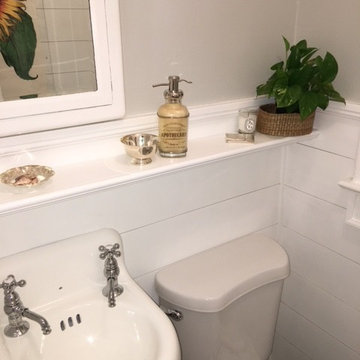
Vintage 1930's colonial gets a new shiplap powder room. After being completely gutted, a new Hampton Carrara tile floor was installed in a 2" hex pattern. Shiplap walls, new chair rail moulding, baseboard mouldings and a special little storage shelf were then installed. Original details were also preserved such as the beveled glass medicine cabinet and the tiny old sink was reglazed and reinstalled with new chrome spigot faucets and drainpipes. Walls are Gray Owl by Benjamin Moore.
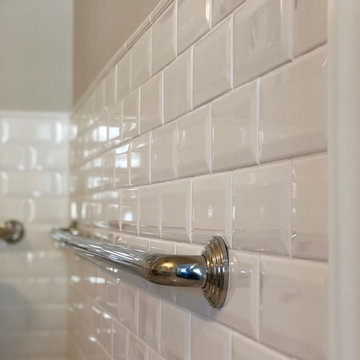
I say it often, but this was one of my favorite projects!!
A complete restoration of this turn of the century Victorian. We uncovered tree stumps as footings in the basement. So many amazing surprises on this project including an original stacked brick chimney dating back to 1886!
Having known the owner of the property for many years, we talked at length imagining what the spaces would look like after this complete interior reconstruction was complete.
It was important to keep the integrity of the building, while giving it a much needed update. We paid special attention to the architectural details on the interior doors, window trim, stair case, lighting, bathrooms and hardwood floors.
The result is a stunning space our client loves.... and so do we!
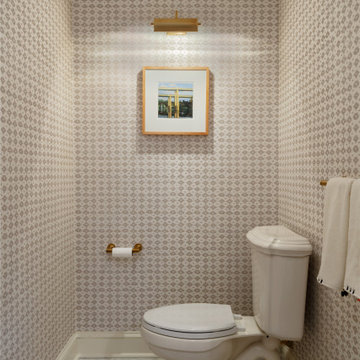
This traditional home in Villanova features Carrera marble and wood accents throughout, giving it a classic European feel. We completely renovated this house, updating the exterior, five bathrooms, kitchen, foyer, and great room. We really enjoyed creating a wine and cellar and building a separate home office, in-law apartment, and pool house.
Rudloff Custom Builders has won Best of Houzz for Customer Service in 2014, 2015 2016, 2017 and 2019. We also were voted Best of Design in 2016, 2017, 2018, 2019 which only 2% of professionals receive. Rudloff Custom Builders has been featured on Houzz in their Kitchen of the Week, What to Know About Using Reclaimed Wood in the Kitchen as well as included in their Bathroom WorkBook article. We are a full service, certified remodeling company that covers all of the Philadelphia suburban area. This business, like most others, developed from a friendship of young entrepreneurs who wanted to make a difference in their clients’ lives, one household at a time. This relationship between partners is much more than a friendship. Edward and Stephen Rudloff are brothers who have renovated and built custom homes together paying close attention to detail. They are carpenters by trade and understand concept and execution. Rudloff Custom Builders will provide services for you with the highest level of professionalism, quality, detail, punctuality and craftsmanship, every step of the way along our journey together.
Specializing in residential construction allows us to connect with our clients early in the design phase to ensure that every detail is captured as you imagined. One stop shopping is essentially what you will receive with Rudloff Custom Builders from design of your project to the construction of your dreams, executed by on-site project managers and skilled craftsmen. Our concept: envision our client’s ideas and make them a reality. Our mission: CREATING LIFETIME RELATIONSHIPS BUILT ON TRUST AND INTEGRITY.
Photo Credit: Jon Friedrich Photography
Design Credit: PS & Daughters
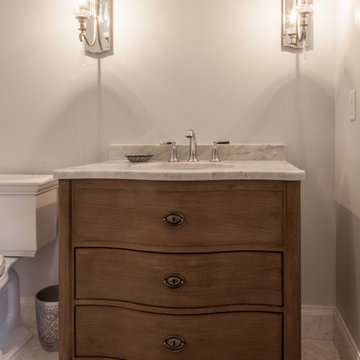
На фото: туалет среднего размера в стиле неоклассика (современная классика) с фасадами островного типа, темными деревянными фасадами, раздельным унитазом, белыми стенами, мраморным полом, врезной раковиной, мраморной столешницей и серым полом с
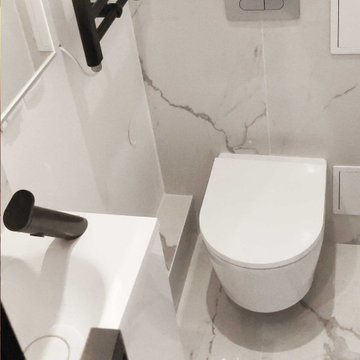
La petite salle d'eau résume parfaitement le concept de cette rénovation. Un concentré de services pour offrir à son usager la fonctionnalité et la praticité.
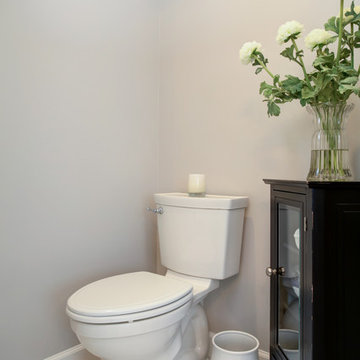
Свежая идея для дизайна: большой туалет в классическом стиле с фасадами с выступающей филенкой, черными фасадами, раздельным унитазом, белой плиткой, мраморной плиткой, серыми стенами, мраморным полом, врезной раковиной, столешницей из гранита и серым полом - отличное фото интерьера
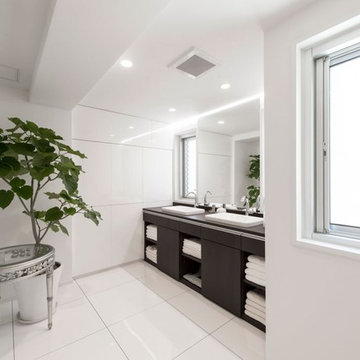
На фото: туалет в стиле модернизм с плоскими фасадами, темными деревянными фасадами, белой плиткой, мраморной плиткой, белыми стенами, мраморным полом, настольной раковиной и белым полом с
Бежевый туалет с мраморным полом – фото дизайна интерьера
7