Бежевый туалет – фото дизайна интерьера со средним бюджетом
Сортировать:
Бюджет
Сортировать:Популярное за сегодня
81 - 100 из 1 181 фото
1 из 3
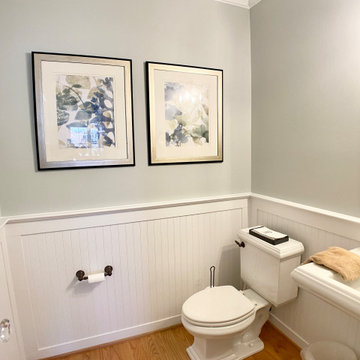
Powder room featuring bead board accent and rental artwork and finishing touches.
Идея дизайна: маленький туалет в стиле кантри с серыми стенами, светлым паркетным полом, раковиной с пьедесталом, бежевым полом и панелями на стенах для на участке и в саду
Идея дизайна: маленький туалет в стиле кантри с серыми стенами, светлым паркетным полом, раковиной с пьедесталом, бежевым полом и панелями на стенах для на участке и в саду
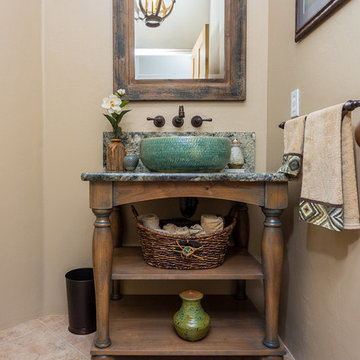
custom designed vanity for a charming southwestern home.
Свежая идея для дизайна: маленький туалет в стиле рустика с открытыми фасадами, зелеными фасадами, раздельным унитазом, полом из керамической плитки, настольной раковиной, столешницей из гранита и коричневым полом для на участке и в саду - отличное фото интерьера
Свежая идея для дизайна: маленький туалет в стиле рустика с открытыми фасадами, зелеными фасадами, раздельным унитазом, полом из керамической плитки, настольной раковиной, столешницей из гранита и коричневым полом для на участке и в саду - отличное фото интерьера
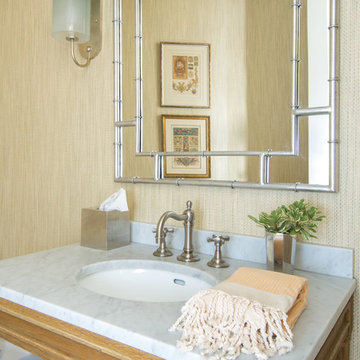
Lori Dennis Interior Design
Erika Bierman Photography
Стильный дизайн: маленький туалет в стиле неоклассика (современная классика) с открытыми фасадами, светлыми деревянными фасадами, белой плиткой, мраморной плиткой, желтыми стенами, врезной раковиной и мраморной столешницей для на участке и в саду - последний тренд
Стильный дизайн: маленький туалет в стиле неоклассика (современная классика) с открытыми фасадами, светлыми деревянными фасадами, белой плиткой, мраморной плиткой, желтыми стенами, врезной раковиной и мраморной столешницей для на участке и в саду - последний тренд
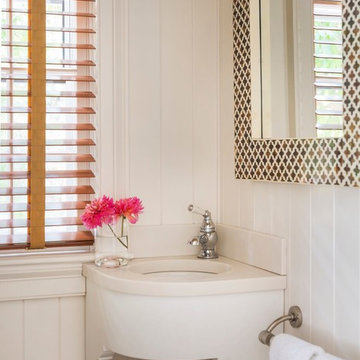
Стильный дизайн: маленький туалет в классическом стиле с белыми стенами, столешницей из искусственного камня и врезной раковиной для на участке и в саду - последний тренд

These clients were referred to us by another happy client! They wanted to refresh the main and second levels of their early 2000 home, as well as create a more open feel to their main floor and lose some of the dated highlights like green laminate countertops, oak cabinets, flooring, and railing. A 3-way fireplace dividing the family room and dining nook was removed, and a great room concept created. Existing oak floors were sanded and refinished, the kitchen was redone with new cabinet facing, countertops, and a massive new island with additional cabinetry. A new electric fireplace was installed on the outside family room wall with a wainscoting and brick surround. Additional custom wainscoting was installed in the front entry and stairwell to the upstairs. New flooring and paint throughout, new trim, doors, and railing were also added. All three bathrooms were gutted and re-done with beautiful cabinets, counters, and tile. A custom bench with lockers and cubby storage was also created for the main floor hallway / back entry. What a transformation! A completely new and modern home inside!
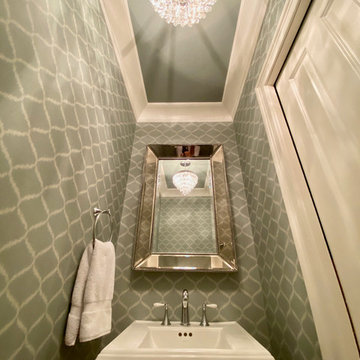
На фото: маленький туалет в классическом стиле с зелеными стенами и раковиной с пьедесталом для на участке и в саду
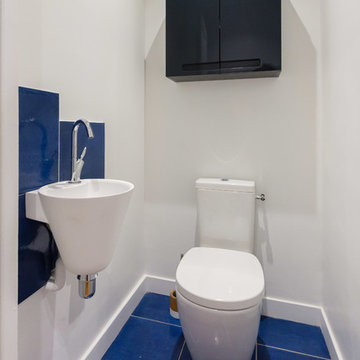
Romain Chocart Photographe
Источник вдохновения для домашнего уюта: туалет среднего размера в современном стиле с унитазом-моноблоком, синей плиткой, белыми стенами, полом из керамической плитки и синим полом
Источник вдохновения для домашнего уюта: туалет среднего размера в современном стиле с унитазом-моноблоком, синей плиткой, белыми стенами, полом из керамической плитки и синим полом
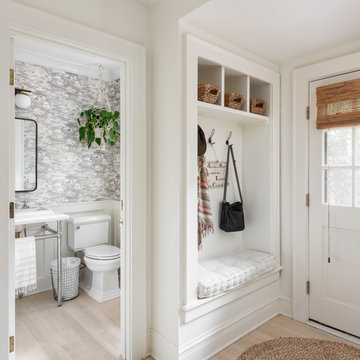
Источник вдохновения для домашнего уюта: маленький туалет в стиле кантри с фасадами островного типа, серыми фасадами, раздельным унитазом, светлым паркетным полом, настольной раковиной, мраморной столешницей, коричневым полом и белой столешницей для на участке и в саду
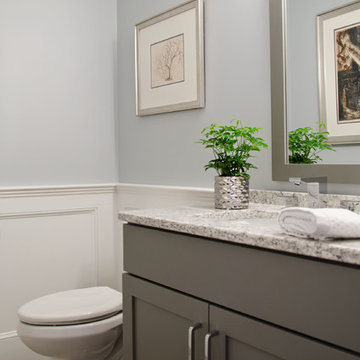
The powder room was transformed and appointed with impeccable details. Panel molding around the perimeter of the room combined with hand pressed 2x2 metal accent pieces highlighting the tile floor bring added character and dimension to this quaint little space.
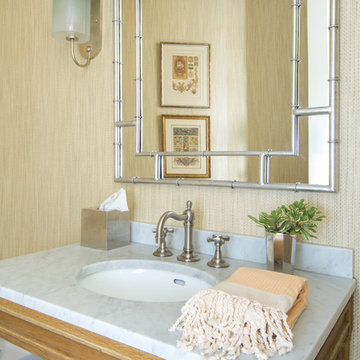
На фото: туалет в стиле неоклассика (современная классика) с открытыми фасадами, врезной раковиной, мраморной столешницей, светлыми деревянными фасадами и бежевыми стенами

Clean lines in this traditional Mt. Pleasant bath remodel.
Идея дизайна: маленький туалет в викторианском стиле с подвесной раковиной, раздельным унитазом, черно-белой плиткой, серой плиткой, белыми стенами, мраморным полом и мраморной плиткой для на участке и в саду
Идея дизайна: маленький туалет в викторианском стиле с подвесной раковиной, раздельным унитазом, черно-белой плиткой, серой плиткой, белыми стенами, мраморным полом и мраморной плиткой для на участке и в саду
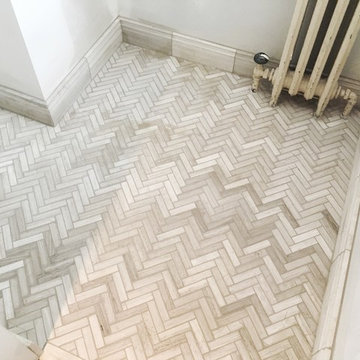
Here is a beautiful herringbone style floor we installed in a Bavarian mansion in Edina, Minnesota. We used travertine marble for the floor and base.

The residence received a full gut renovation to create a modern coastal retreat vacation home. This was achieved by using a neutral color pallet of sands and blues with organic accents juxtaposed with custom furniture’s clean lines and soft textures.

After gutting this bathroom, we created an updated look with details such as crown molding, built-in shelving, new vanity and contemporary lighting. Jeff Kaufman Photography

Photo: Daniel Koepke
На фото: маленький туалет в классическом стиле с подвесной раковиной, серой плиткой, удлиненной плиткой, раздельным унитазом, бежевыми стенами и паркетным полом среднего тона для на участке и в саду с
На фото: маленький туалет в классическом стиле с подвесной раковиной, серой плиткой, удлиненной плиткой, раздельным унитазом, бежевыми стенами и паркетным полом среднего тона для на участке и в саду с
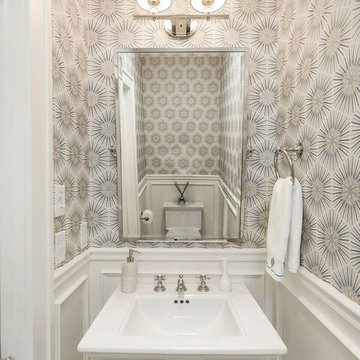
Justin Young
На фото: маленький туалет в стиле неоклассика (современная классика) с фасадами с выступающей филенкой, белыми фасадами, унитазом-моноблоком, синими стенами, полом из мозаичной плитки и раковиной с пьедесталом для на участке и в саду с
На фото: маленький туалет в стиле неоклассика (современная классика) с фасадами с выступающей филенкой, белыми фасадами, унитазом-моноблоком, синими стенами, полом из мозаичной плитки и раковиной с пьедесталом для на участке и в саду с

Andrew Pitzer Photography, Nancy Conner Design Styling
Свежая идея для дизайна: маленький туалет в стиле кантри с фасадами с декоративным кантом, белыми фасадами, раздельным унитазом, зелеными стенами, полом из мозаичной плитки, врезной раковиной, столешницей из искусственного кварца, белым полом и белой столешницей для на участке и в саду - отличное фото интерьера
Свежая идея для дизайна: маленький туалет в стиле кантри с фасадами с декоративным кантом, белыми фасадами, раздельным унитазом, зелеными стенами, полом из мозаичной плитки, врезной раковиной, столешницей из искусственного кварца, белым полом и белой столешницей для на участке и в саду - отличное фото интерьера
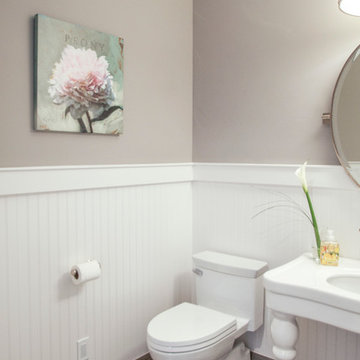
Пример оригинального дизайна: маленький туалет в современном стиле с унитазом-моноблоком, бежевыми стенами, полом из керамогранита, консольной раковиной и столешницей из искусственного камня для на участке и в саду
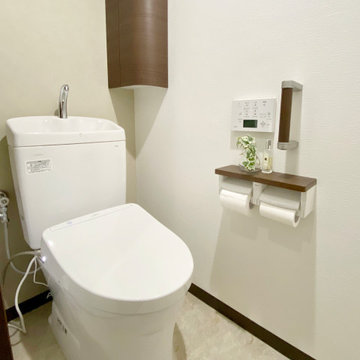
システムバスや洗面台の機能についてはショールームで選んでいただきましたが、色や素材のコーディネートについてはお任せいただきました。
既存の巾木や建具がダークブラウンだったため、それに合わせてスタイリッシュで清潔感が出るよう、ダークブラウンやホワイトでまとめています。
洗濯機上に洗剤やタオルなどを置く棚がほしいというご要望だったため、ウッドワンのオープン収納をご提案。
お洒落な雰囲気になっただけではなく、使い勝手などの機能面もアップしています。
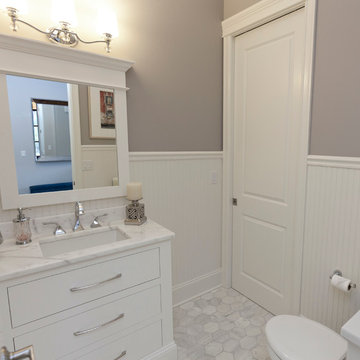
The powder room has access to the main floor and the home office, which allows the office to be easily converted into a guest suite.
Architecture by Meyer Design.
Builder is Lakewest Custom Homes.
Бежевый туалет – фото дизайна интерьера со средним бюджетом
5